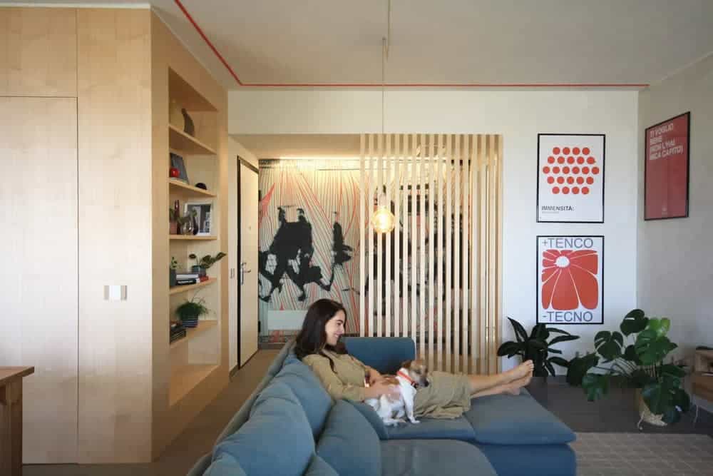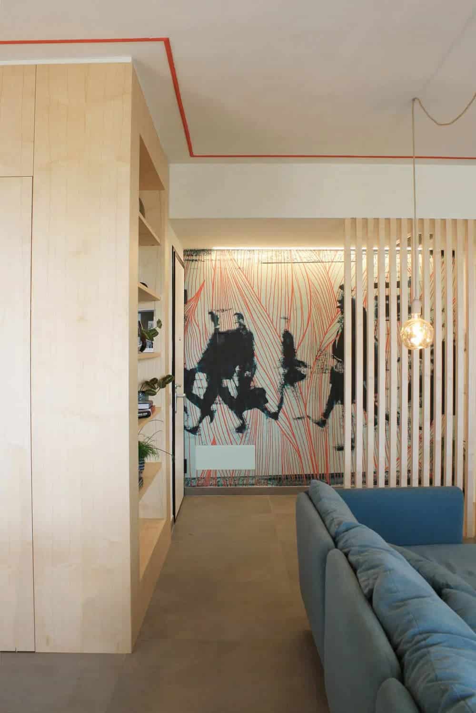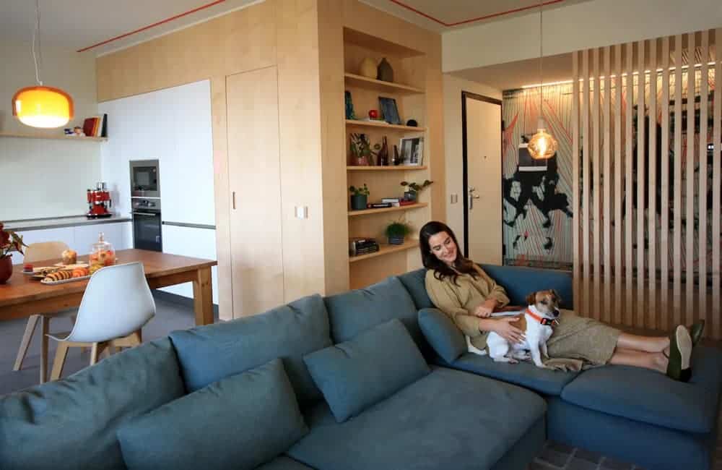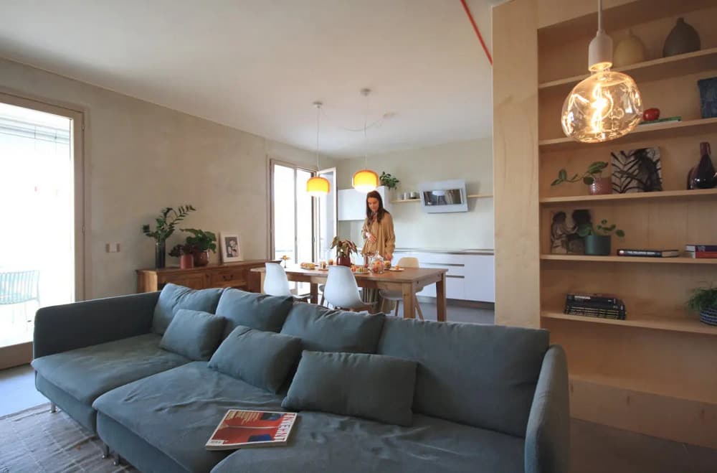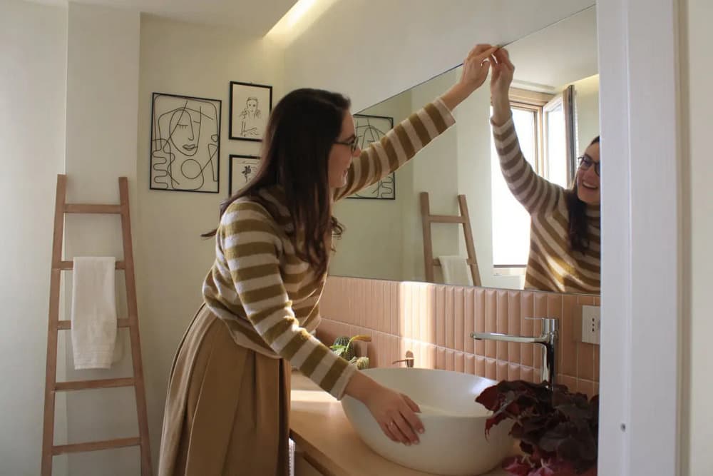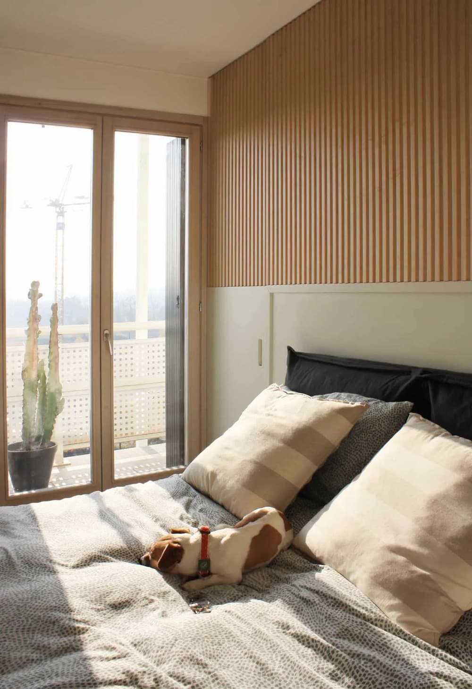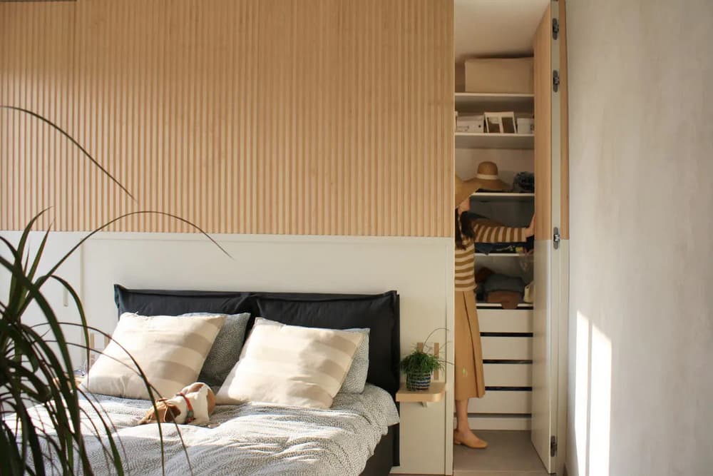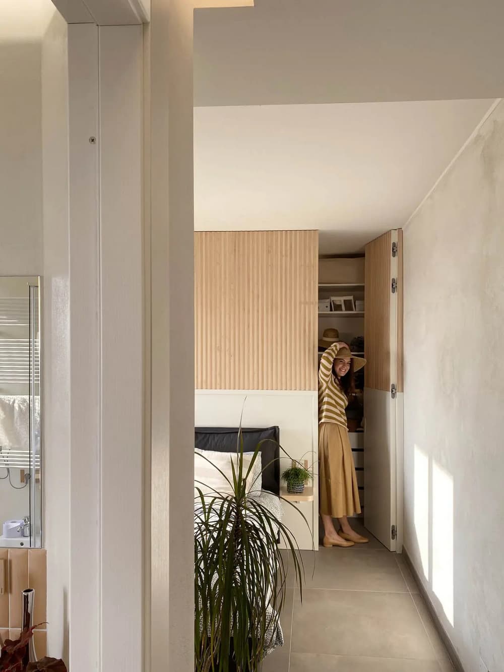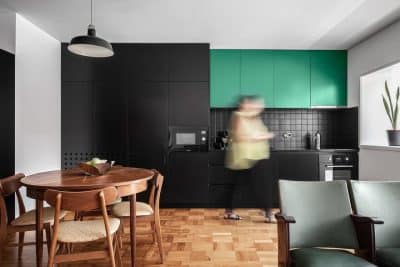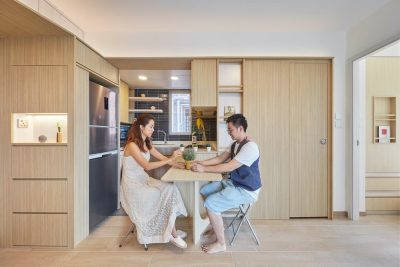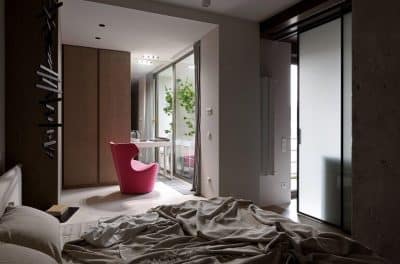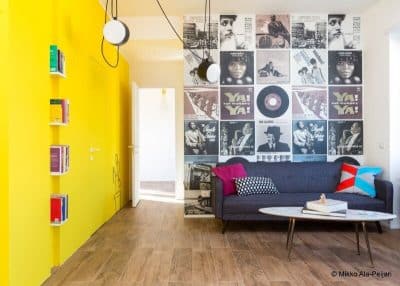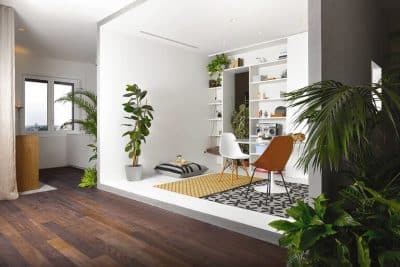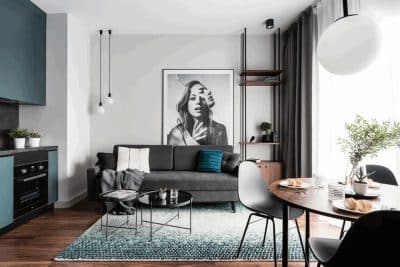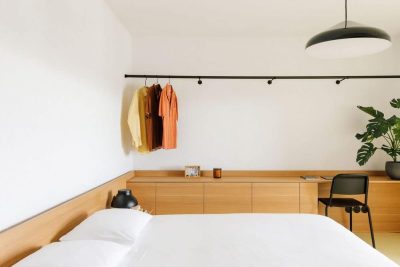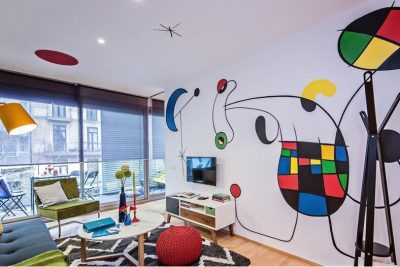Project: Montecucco Flat
Studio: Vanda Designers
Designer: Valentina Elmiger
Location: Piacenza, Italy
Release Date: December 3, 2021
Photos by Valentina Elmiger
There are many reasons, of course, it’s always nice to be able to imagine and create what you have in your head, but in this house we really designed everything and had our fantastic craftsmen create what made this house a jewel of light and harmony.
The first ingredient that made this project unique, as always, were the protagonists of this new story we wanted to write: Lella and Dani together with their two wonderful children Giulia and Luca. Theirs was an important life project involving a move from a house in which they had lived for many years and where both their children were born. This alone shows how necessary it was to create a special place for them, where they could feel at home. A haven of light and serenity. Because this is what we do: we create places in which to create memories.
The Montecucco flat is located on the outskirts of the city, on the top floor of a building with a privileged exposure. There is no shortage of light and views, and it is from this light, the great ally of every designer, that we started.
We designed all the fixed furnishings in the bathrooms, pantry, living room and bedroom for them. The use of light wood and pastel colours gave the flat the atmosphere you can see in the photos.

