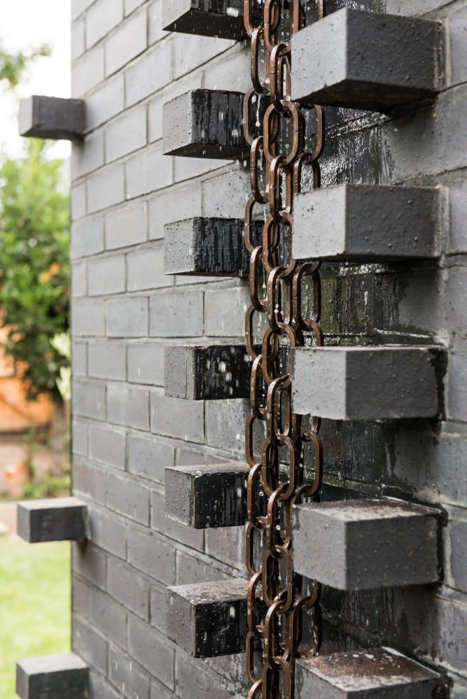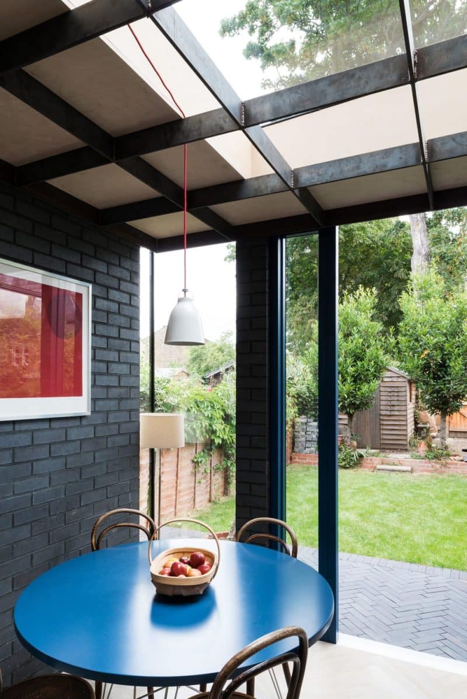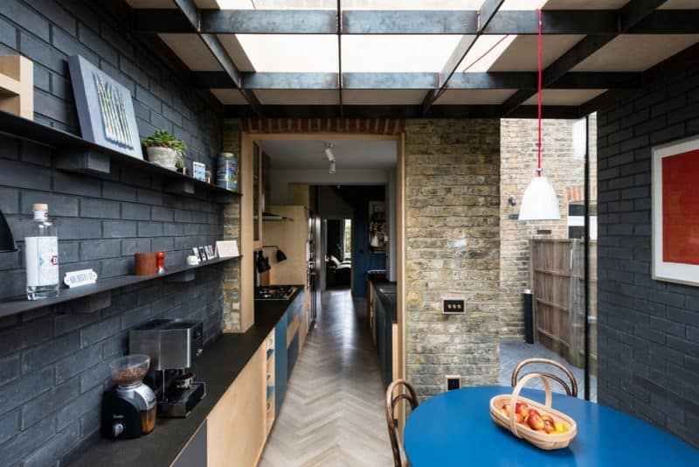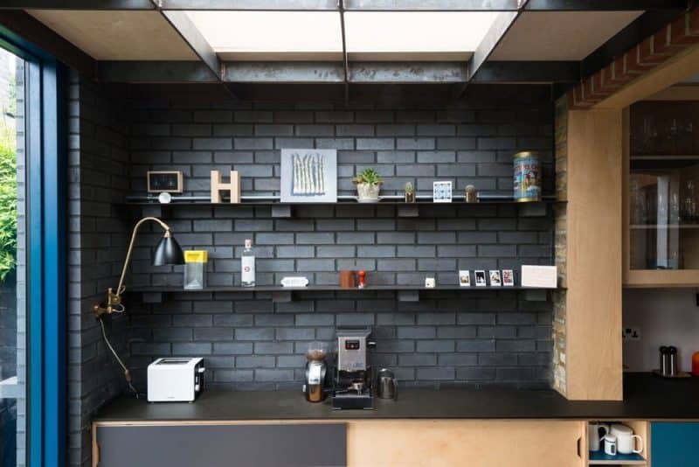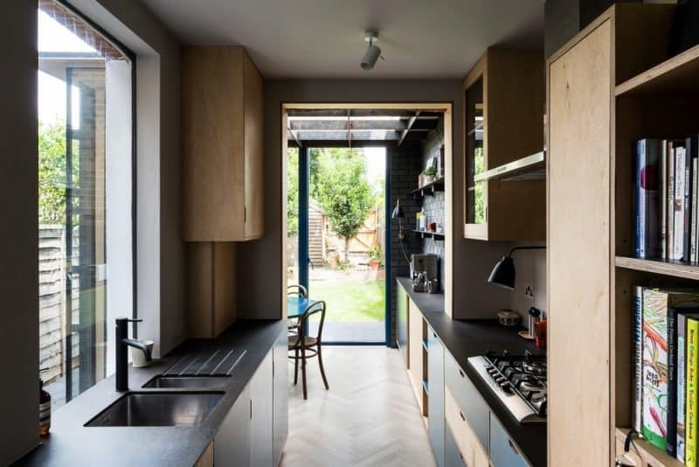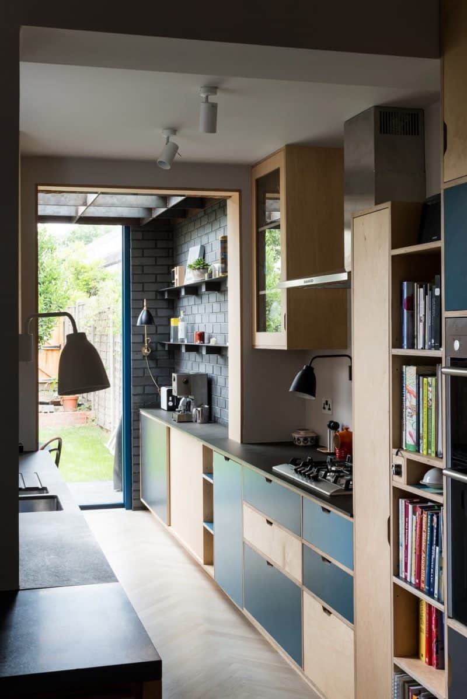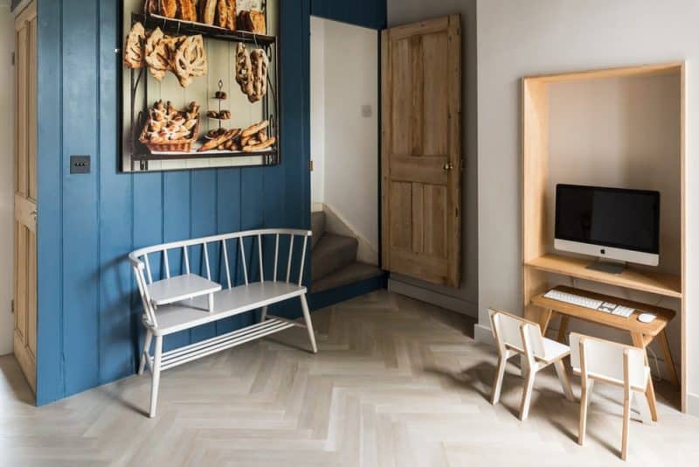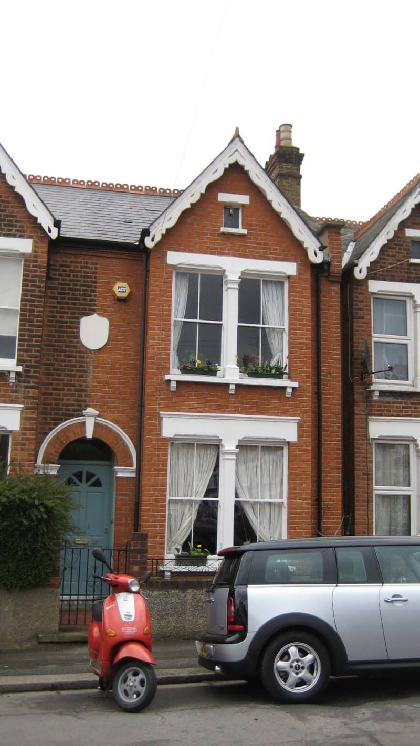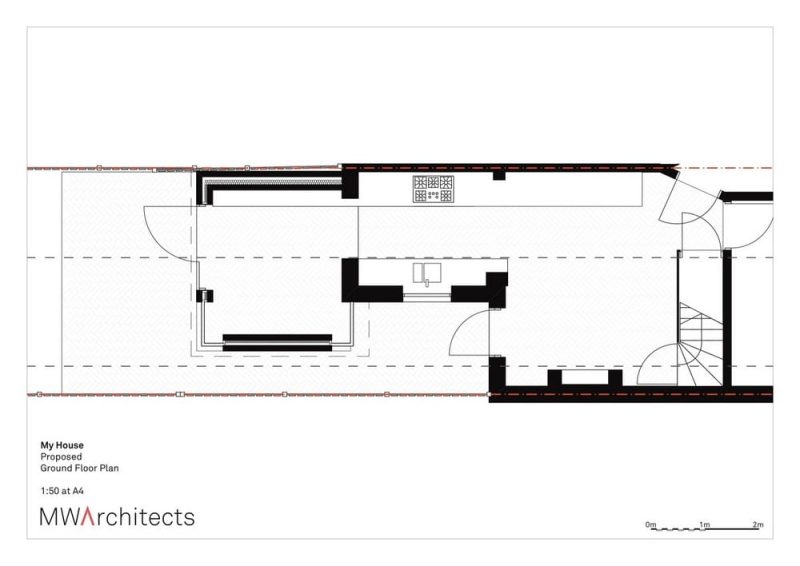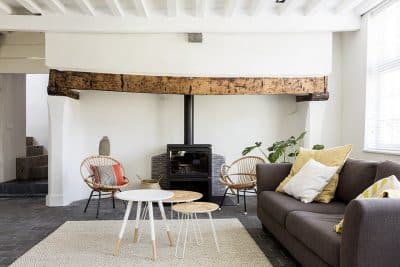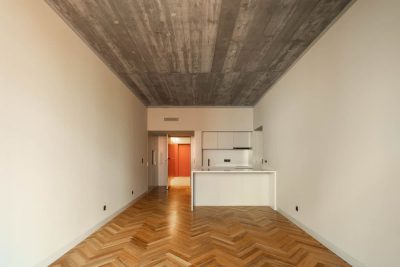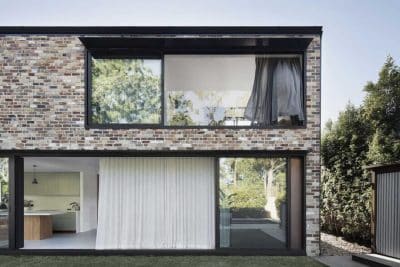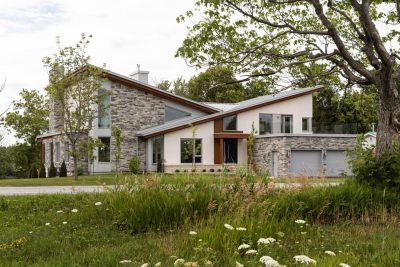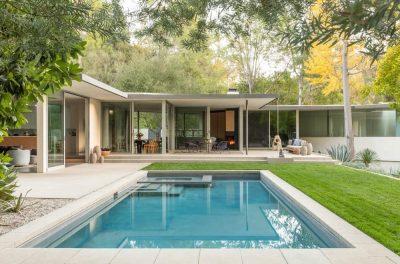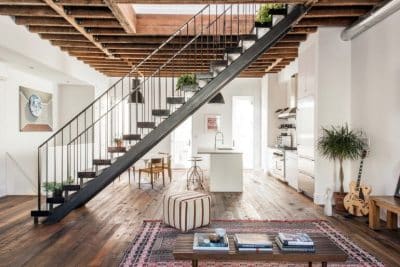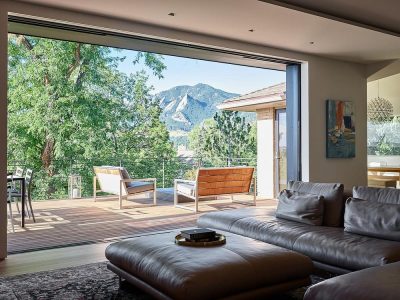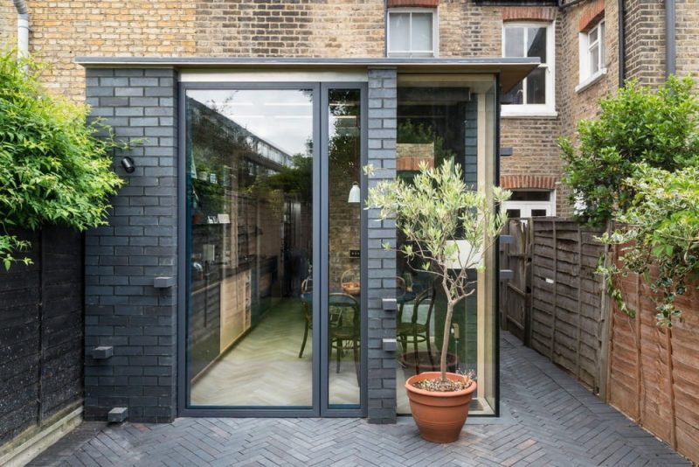
Project: MY House Extension
Architecture: MW Architects
Lead Architect: Matthew Wood
Location: Greater London, England, United Kingdom
Area: 26 m2
Year: 2017
Photo Credits: French + Tye
MY House Extension by MW Architects redefines small-space living in South East London. The founder, Matthew Wood, designed a new extension using dark Staffordshire blue engineering bricks. In contrast, the original “half house” features yellow brick. Consequently, this extension of just seven square meters creates both function and delight.
Overcoming Constraints with Creative Simplicity
The project faced tight constraints. The house abuts the neighbor’s property and receives limited light because its back faces north. Moreover, the side return proved challenging. These “half houses” were built during the railway boom circa 1900. They share a front door and hallway. Therefore, the design had to respect historical character while introducing modern functionality.
Matthew Wood envisioned a new kitchen and family room that serves many purposes. In fact, the extension functions as a hall, playroom, homework area, charging station, and circulation space. Previously, the dining table sat just inside the front door. That location became a bottleneck and dumping ground. By moving the dining table into the new space, the entire layout transformed. Now, the area connects all rooms and improves access to the garden.
A Thoughtful Fusion of Old and New
No structural changes affected the existing house. Instead, the extension appears as a box at the back. One window was removed, and an existing opening dropped to the floor. The design uses simple architectural devices. For example, frameless glass corners allow views through the extension. Moreover, contrasting brickwork, a consistent floor finish, and fitted furniture create a seamless transition between old and new spaces. In addition, an ultra-thin roof and carefully placed frameless glazing enhance the modern feel.
An Experiment in Functional Delight
Overall, MY House Extension is a lesson in turning minimal space into a multi-purpose area. Every element plays a role. The project emphasizes functional design, creative circulation, and architectural delight. It speaks to the needs of a young family while celebrating the beauty of small-scale extension work.

