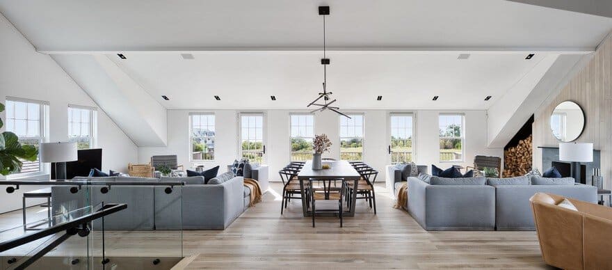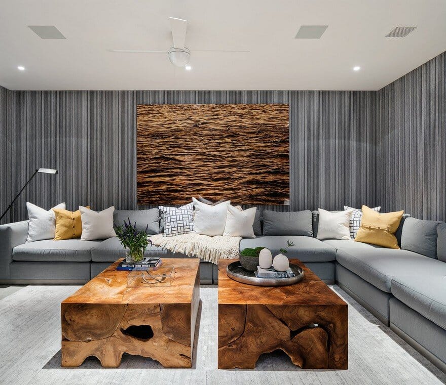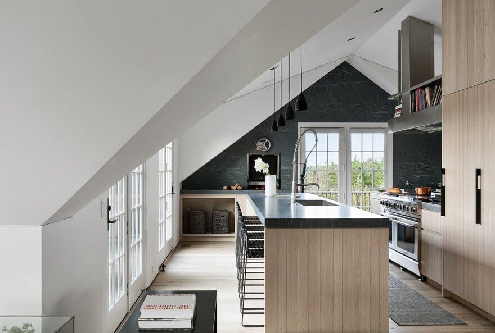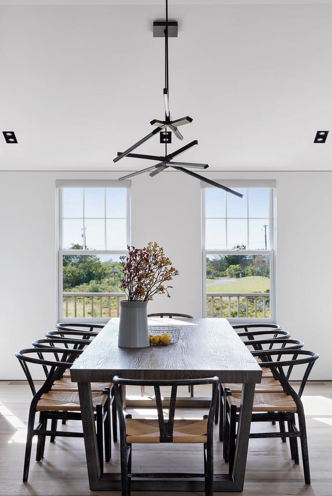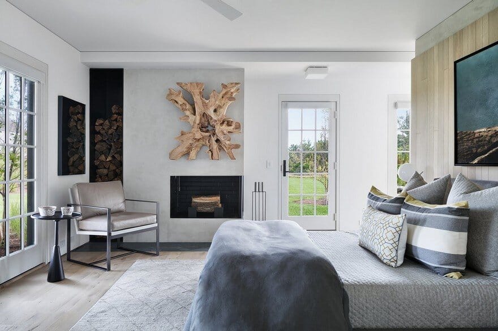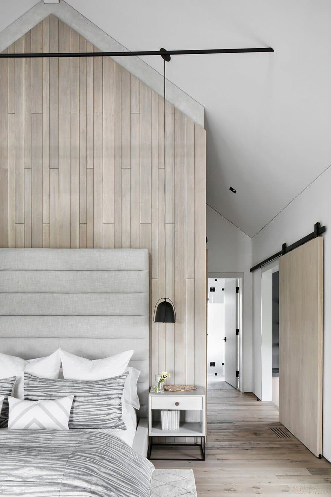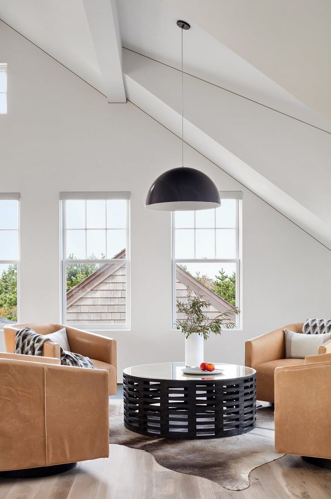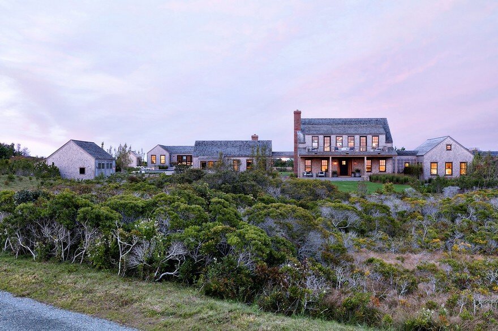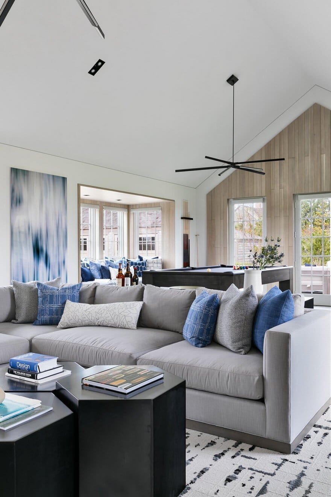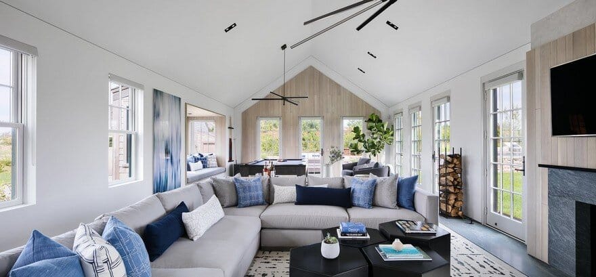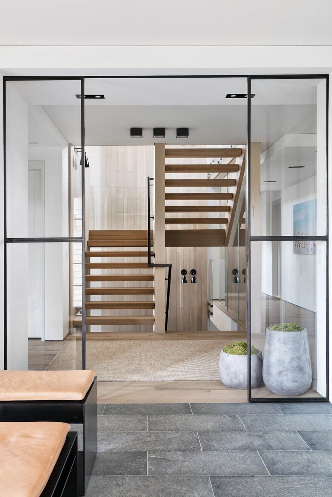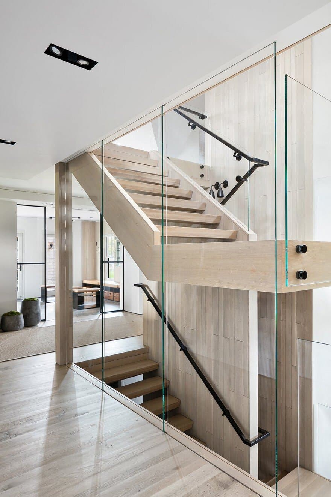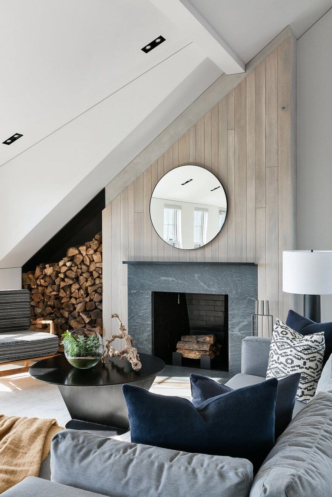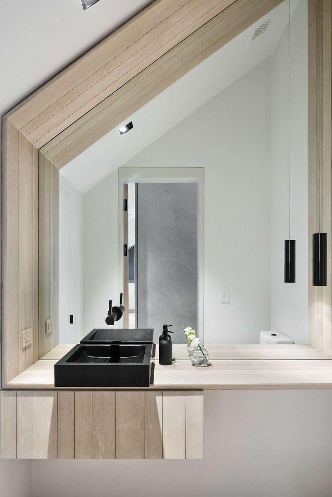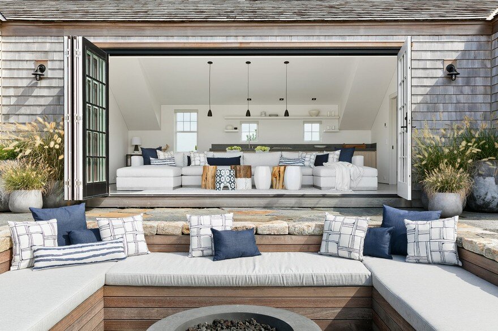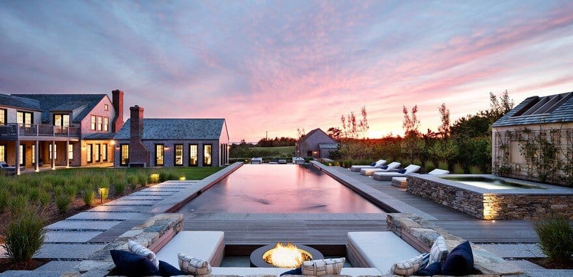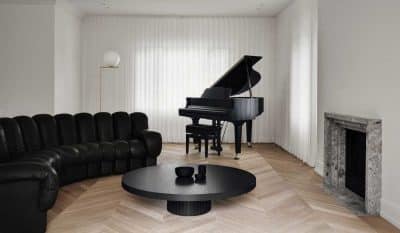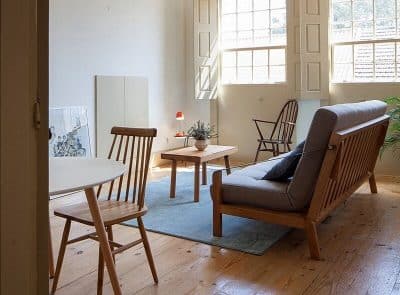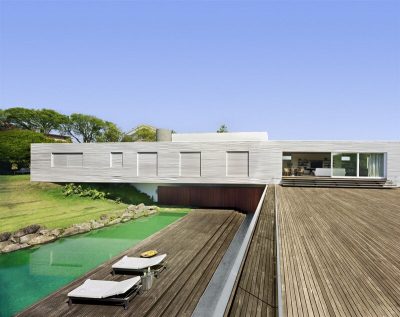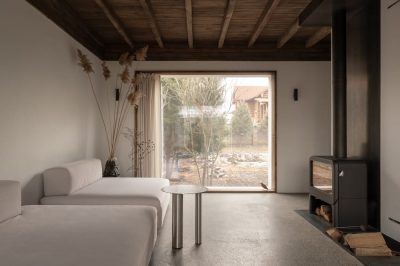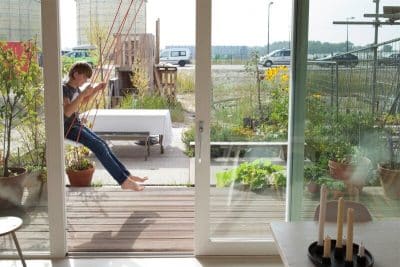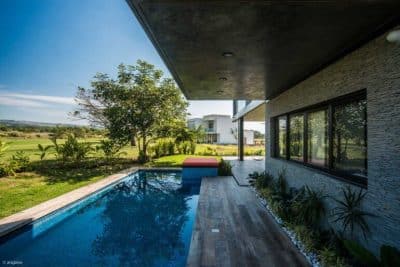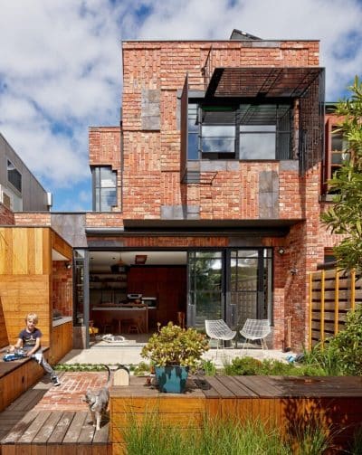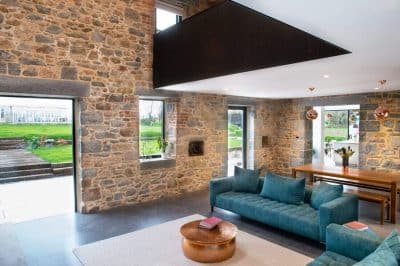Project: Nantucket House
Architects: Workshop/APD Architecture
Location: Nantucket, Massachusetts, United States
Photography: Donna Dotan
Text by Workshop/APD
The Contextual Modern Design of this family compound delivers a product rarely seen on Nantucket, integrating unique architectural details throughout and subtly manicured grounds. The structures provide a feeling of being discreetly connected to the Madaket Landscape, but upon entry into the main house, one quickly realizes that this resort residence delivers much more than first meets the eye.
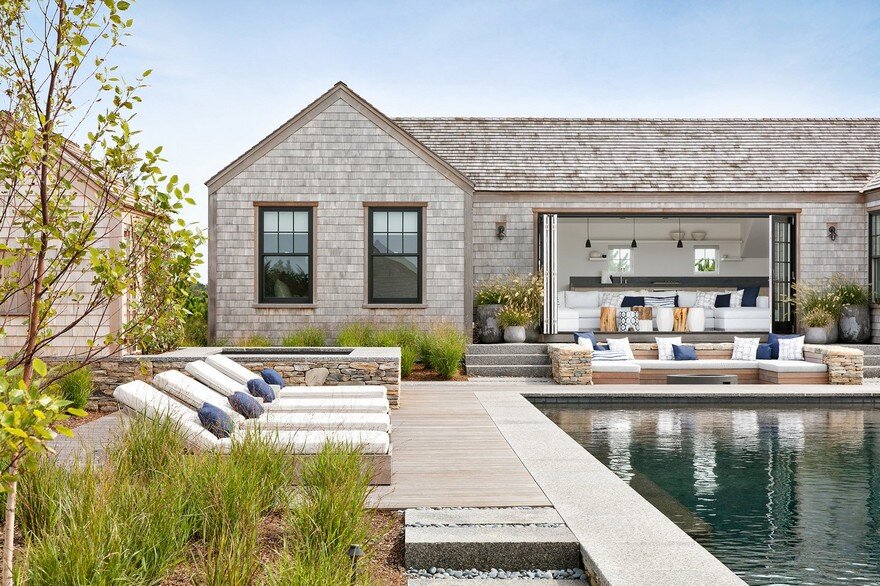
The Nantucket house, studio, and guesthouse all seamlessly relate to the multiple outdoor living areas. From an immense solar array to the geothermal heating and cooling, no detail has been overlooked. The living areas both indoor and out have been thoughtfully laid out to provide broad views across neighboring conservation land, out to Madaket Harbor and the Atlantic beyond. The water access immediately across from the property caters to both boaters and beach goers alike.
