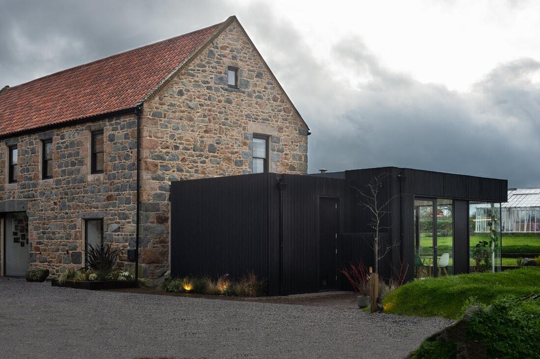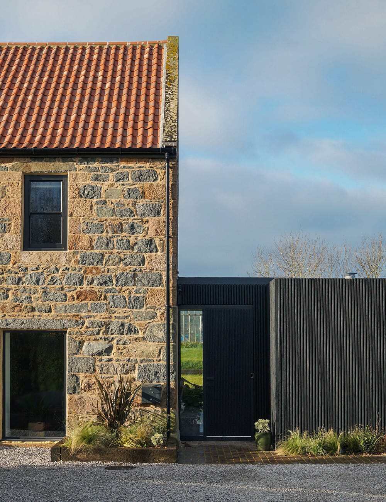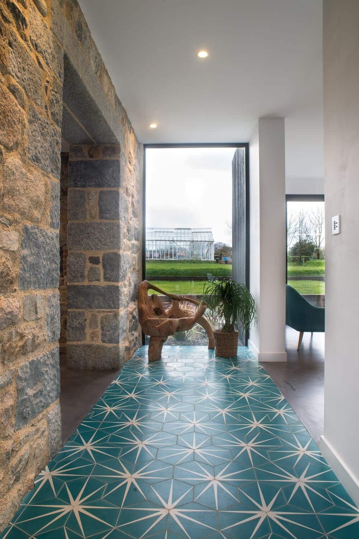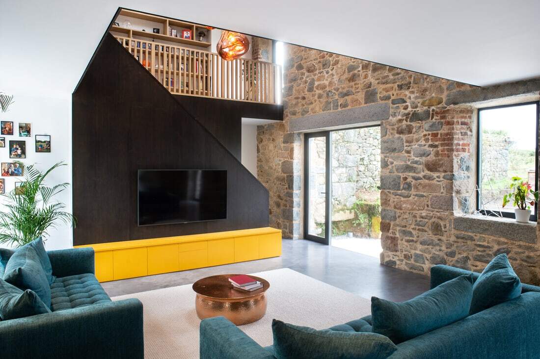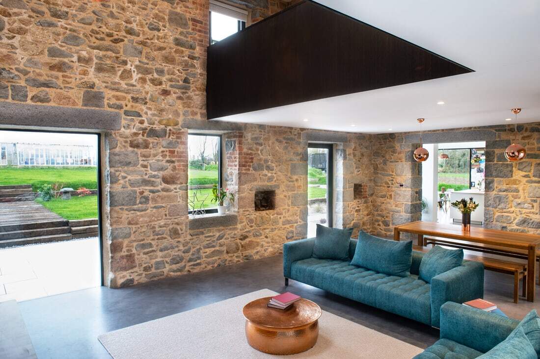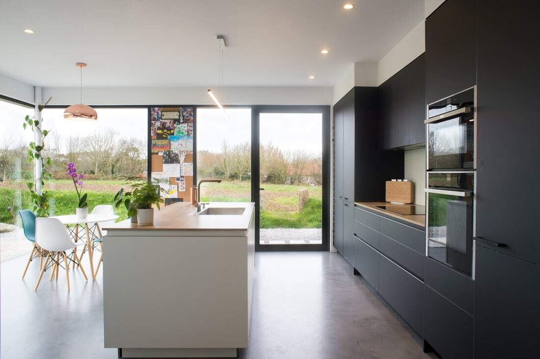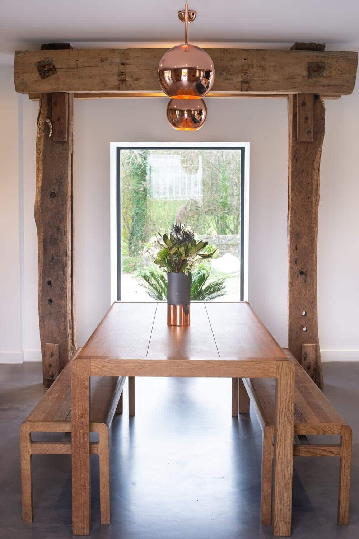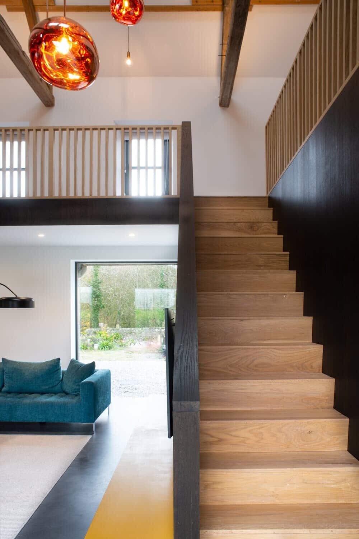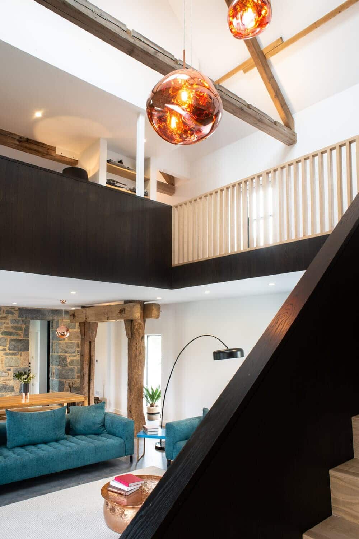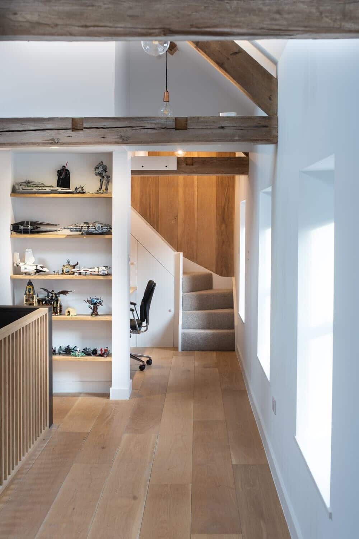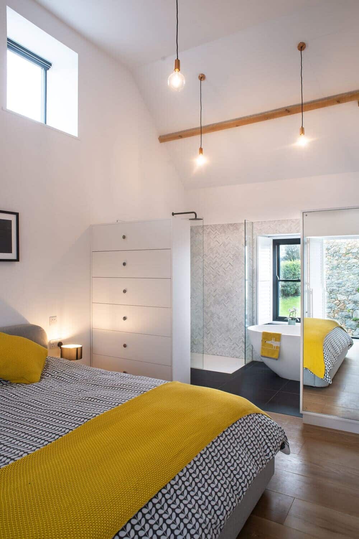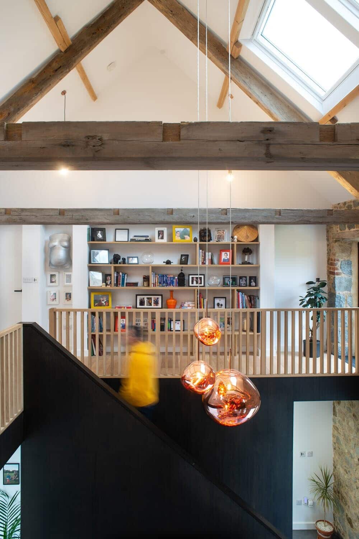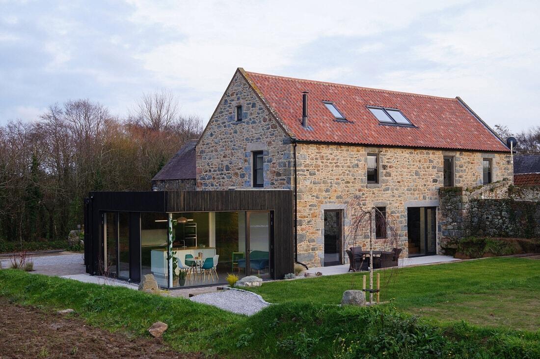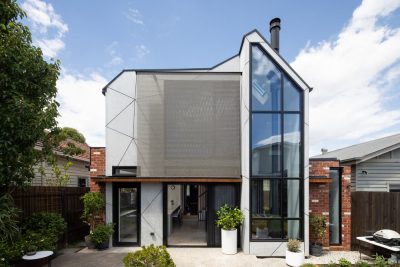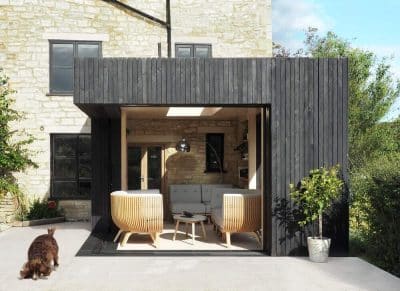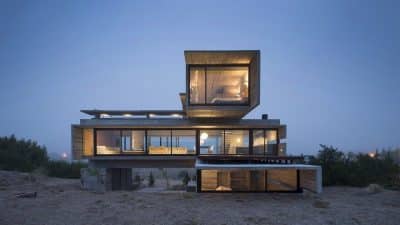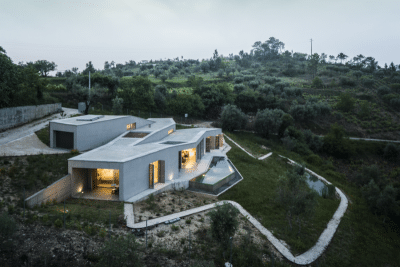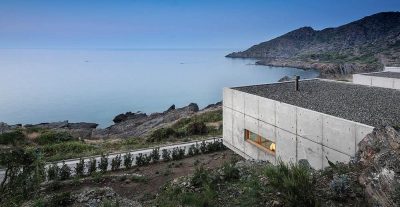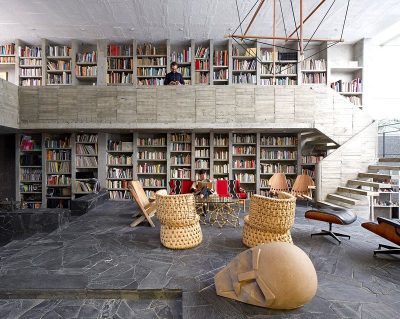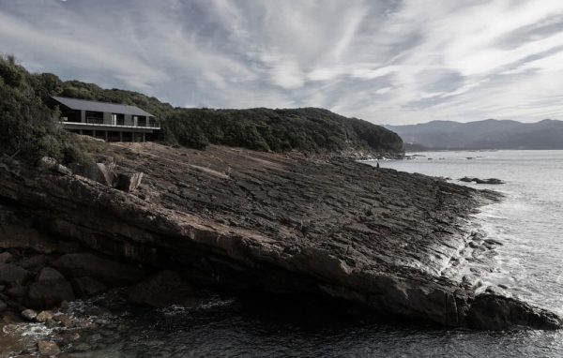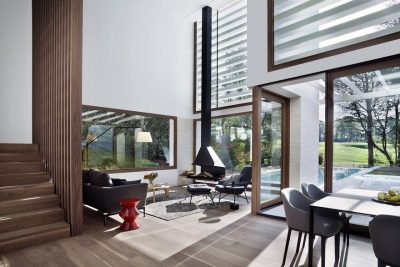Project: Le Prinsaeu, Dilapidated Barn Conversion
Architects: SOUP Architects
Location: Guernsey, Channel Islands
Structural Engineer: BML
Main Contractor: Homefield Services Limited.
Photographer: Jean-Christophe Godet & SOUP Architects
Awards:
Winner – Guernsey Design Awards (Heritage) 2020
Winner – Guernsey Design Awards (People’s Choice) 2020
In 2016 SOUP Director Jamie Le Gallez purchased a dilapidated barn in St. Saviours dating back to 1858. The listed barn is a typical two storey granite structure set within a small farmstead. It was important to retain the identity of the barn, whilst meeting all the technological and social requirements of a modern family home.
Passing between the old and new elements of the building through the front door emphasises the distinction between the sensitively adapted areas and the uncompromised extension.
The living space is organised around a double height internal courtyard space and stair which accesses bedrooms, study, snug and library on the first floor. This bold intervention gives a spatial generosity not usually experienced in barn conversions. The existing openings, beams and proportions heavily informing the plan and spatial arrangements. Carefully positioned rooflights allow the central space to be flooded with light and provide rapid ventilation when required.
All the modern technological interventions, including the kitchen have their own dedicated space in the new extension, which expresses a contrasting architecture, fenestration and internal layout. Rather than copying an historic style, the design is driven by the functions it contains. A non-fossil fuel heat source, low energy electricals, and a high thermal performance surpass the requirements of a new build dwelling.
A natural, tactile and muted palette of materials complement the existing granite barn structure. Sensitive detailing creates harmonious transitions between different materials. Micro cement and white oiled timber floors, white oiled joinery and wall panels, exposed beams, white walls and black stained veneered panels allow the original forms and materials to be highlighted without competing. The result is a highly considered and comfortable modern family home.

