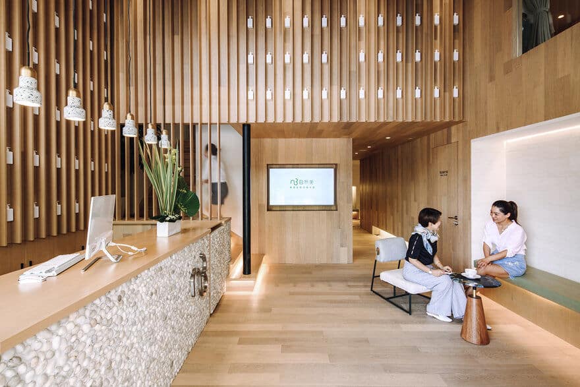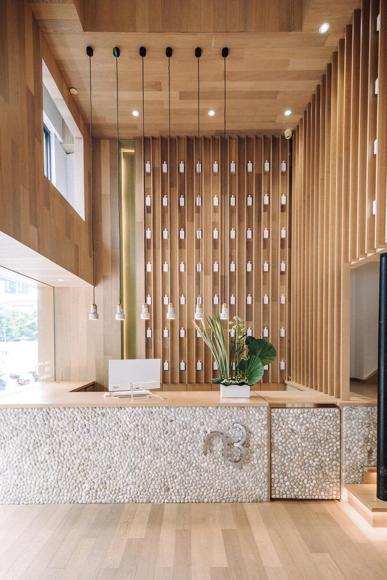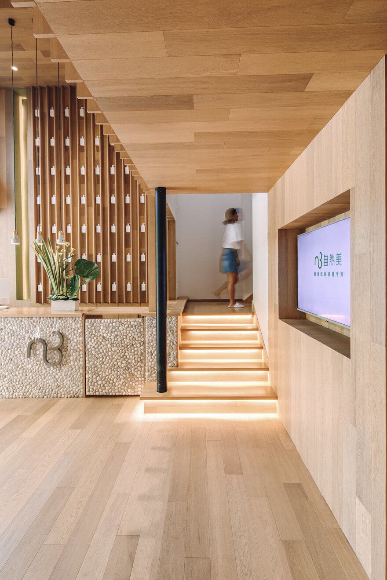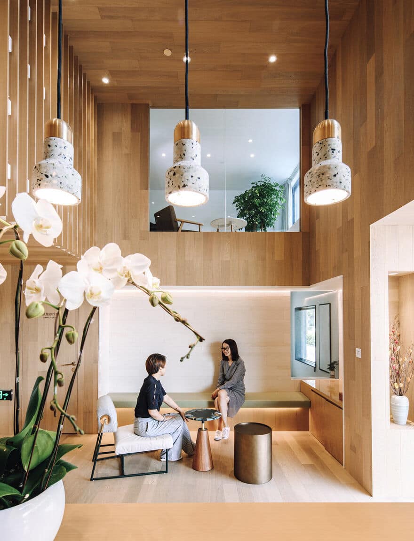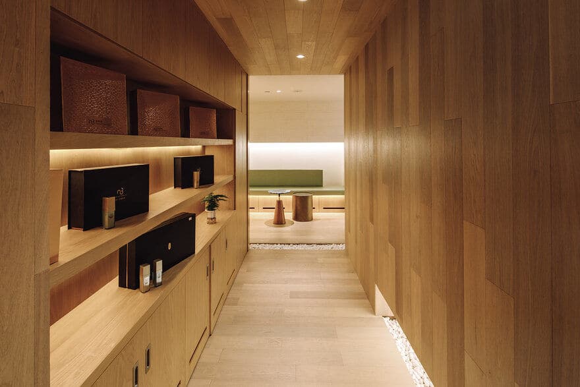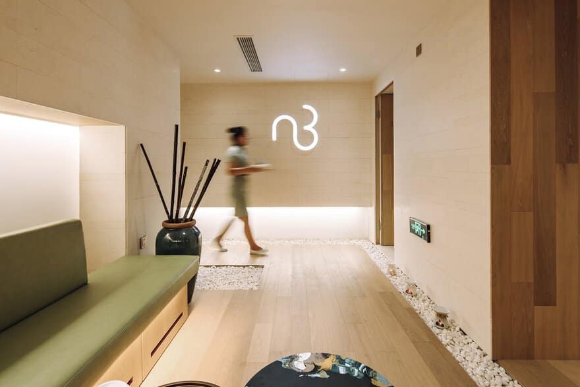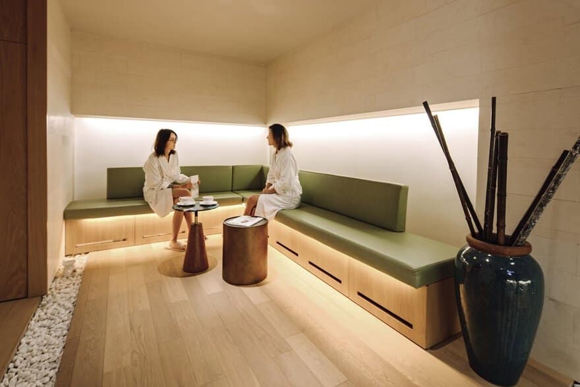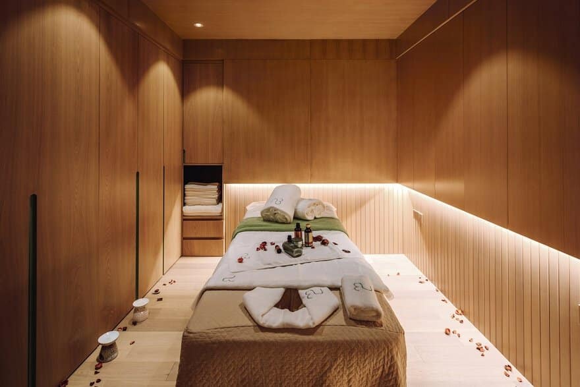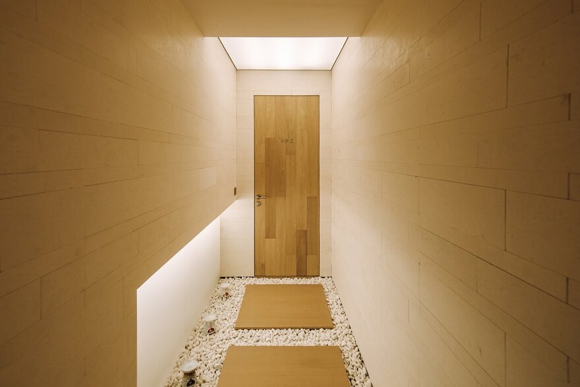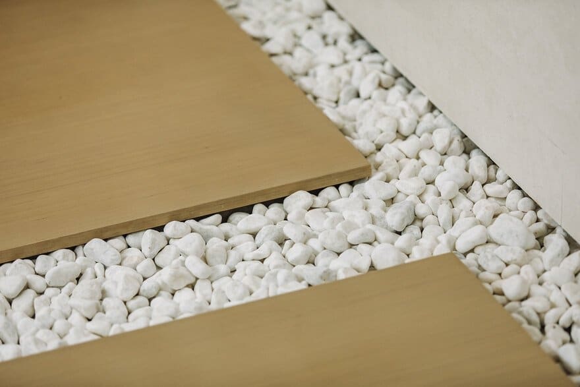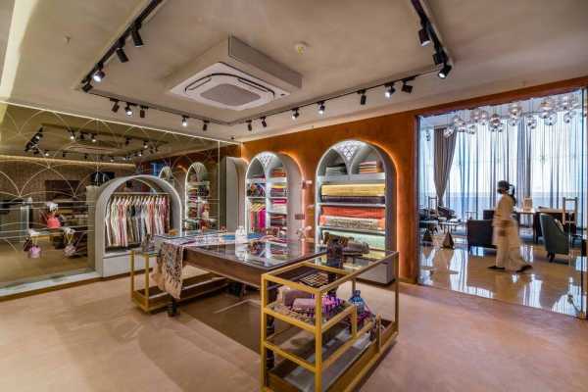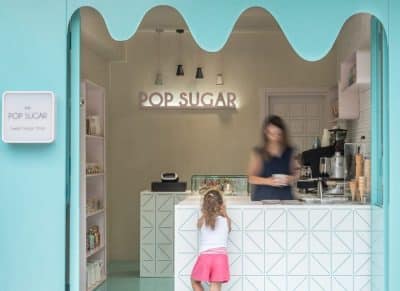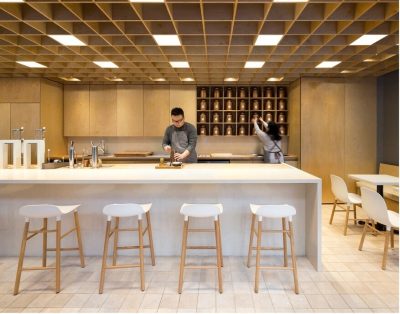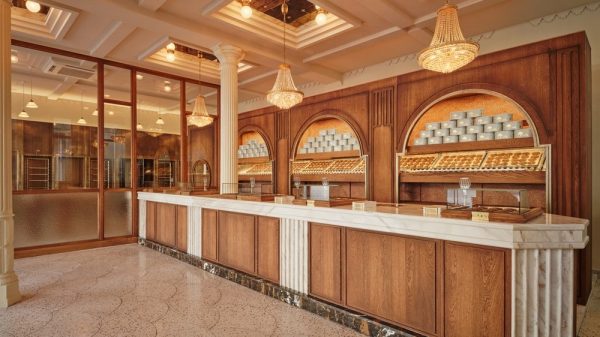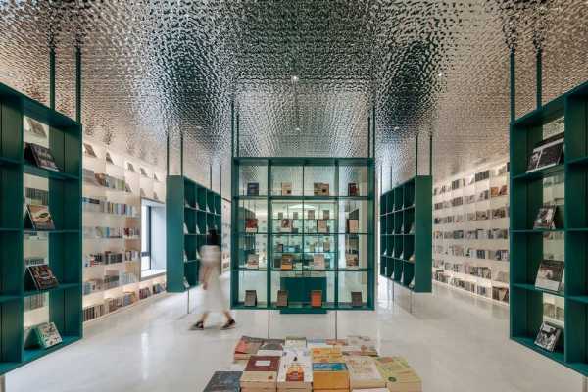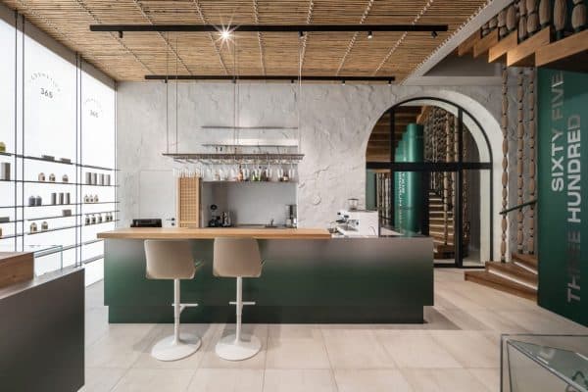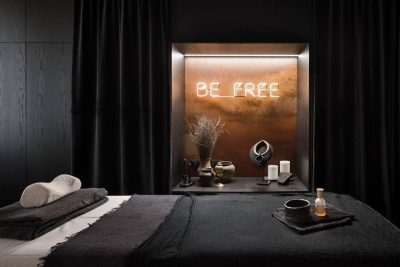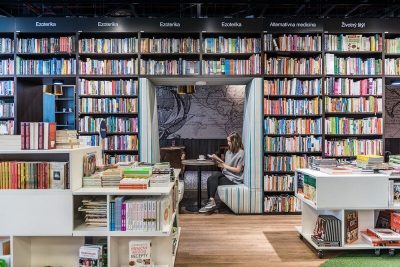Project Name: Natural Beauty Salon
Interior Designer: Studio DOTCOF
Design Team: Xi Chen, Rong Li, Lan Lan
Location: Yushan Road, Pudong District, Shanghai, China
Area: 170 m2
Completion Time: 2019.09
Photographer: Sa Xiao
Materials and brands used:
1. Lamett Wood Floor
2. Lena Custom furniture
3. Toto sanitary
4. Bentu terrazzo lamp
Text and photos provided by Studio DOTCOF
This beauty salon is a renovation project. Our client owns a hair salon originally, located at a corner of a busy crossroad. For some business reasons, client wants to change this shop into a beauty salon. It couldn’t be better that a street frontage shop to be used as hair salon, but the problem occurs if we want to change it into a natural beauty salon. It will serve female customers mainly. Besides selling skin care products, it will also help customer to conduct skin test and skin care treatment, thus the space requires a higher level of privacy. How to create an appropriate quiet, private, and relaxed environment, inside this busy street frontage space? It becomes the first priority challenge in our design.
We created a series of “cave-like” spaces. They are various in size and materials, corresponding to developing levels of privacy. Benefit by the ceiling height of the building, we firstly expanded the existing mezzanine area. A consulting room is been added adjacent to the reception area, thus the customer can use it for skin testing after they enter the shop. Furthermore, the roof of consulting room becomes a communal lounge platform, for the people on the mezzanine to use.
The space of reception area is “mountain cave”, is tall, full of different openings and natural lights. We also designed some vertical wood battens to emphasis this tall spatial characteristic. People walk into this tall space by passing through a lower bulkhead from the street, will feel a spiritual lifting-up.
Then, walking through a darker wood corridor, people will enter a “water tunnel cave”, enclosing by creamy white travertine stones. This is the waiting area, people will stay here shortly before or after entering the rooms for skin care. The floor slabs are designed as platforms floating on the water, the color tone is kept to be extremely pure, and light is controlled to diffuse from different positions, such as lower part of a wall, or back side of a seat. Image of floating islands on the water, purified color, and diffused lighting, they calm people down, completely get rid of the noise and fatigue outside. Then, walking through the waiting area corridor, people will arrive individual rooms. Rooms are enclosed with real wood panels, warm and close. Rooms are the smallest “cave” in size, which is closest to human scale, just like our clothes covering the skin, warm and light. Concealed cabinets are designed on the walls inside the room, in order to store the skin care products and equipment.
These developing spaces are arranged along an intentionally folded and extended path, attempting to evoke some of people’s deep body memories, which may from the intimate atmosphere of primitive cave living experience. Real natural materials such as stone and wood are used for each space. Through the handling of space and materials, we hope to deliver a tranquil experience for the body and moods.

