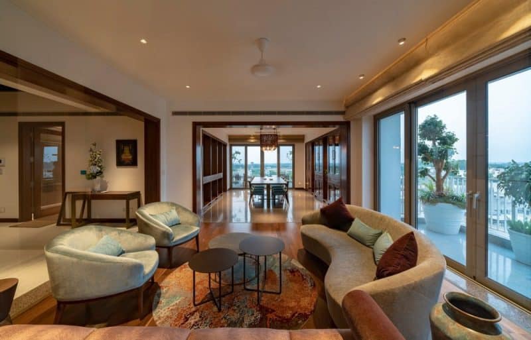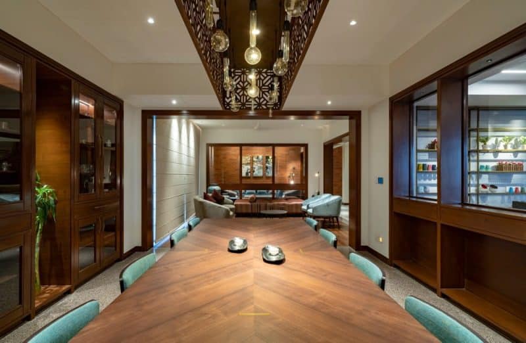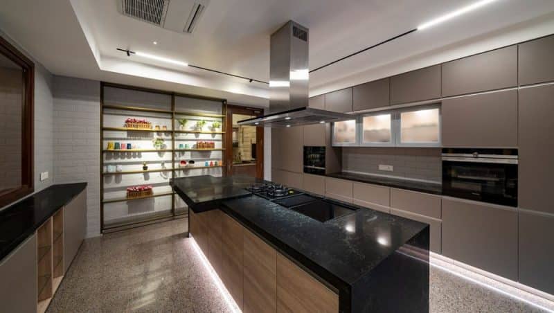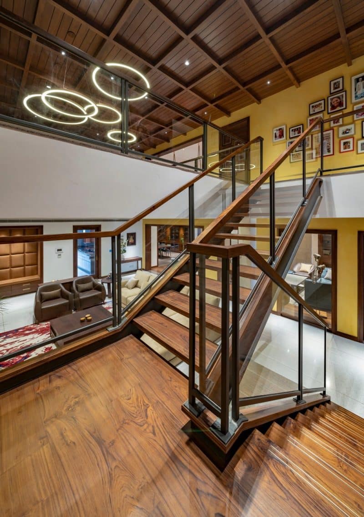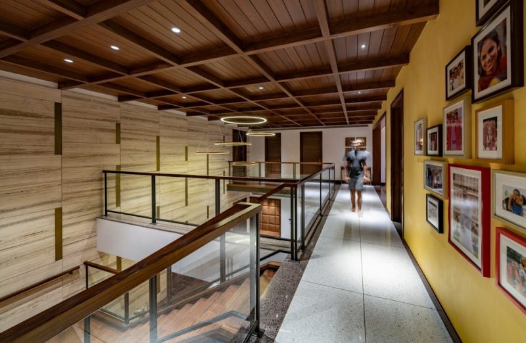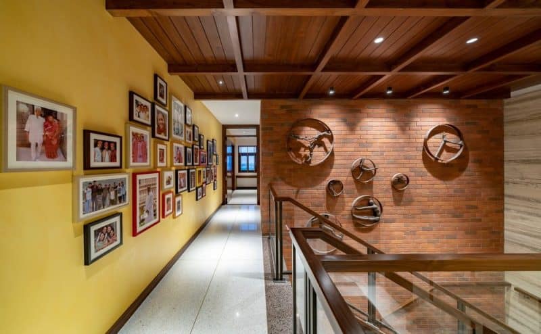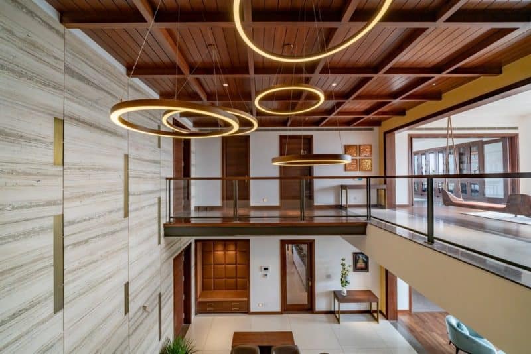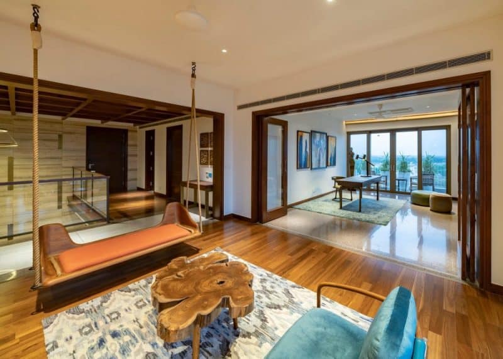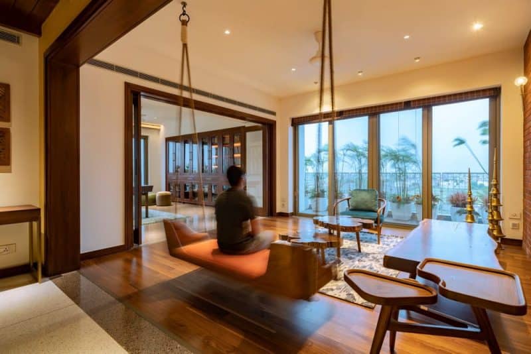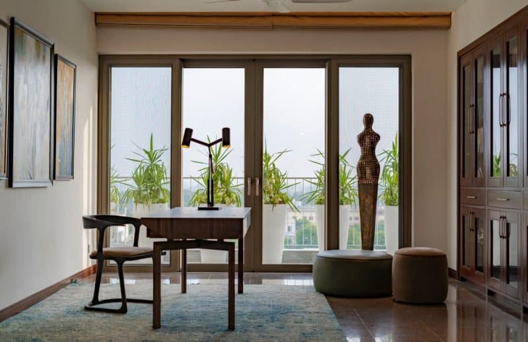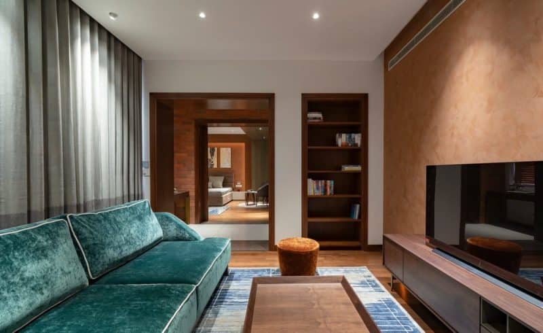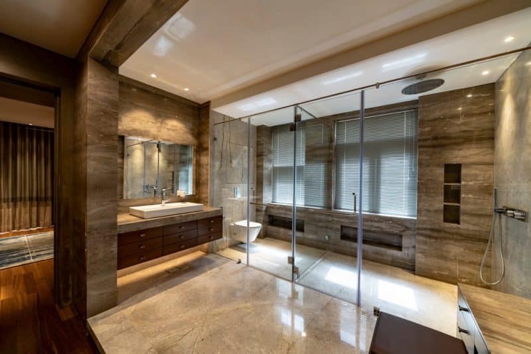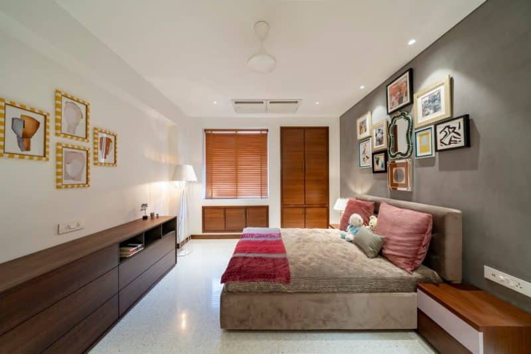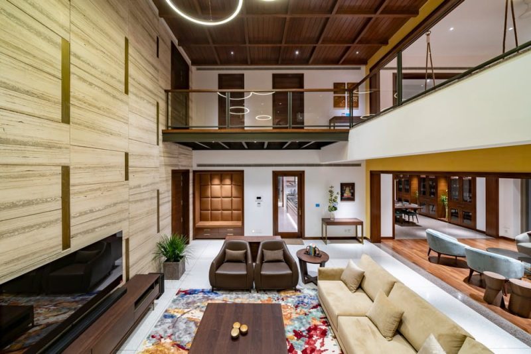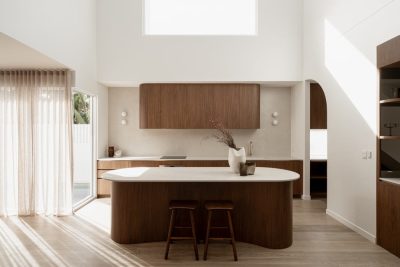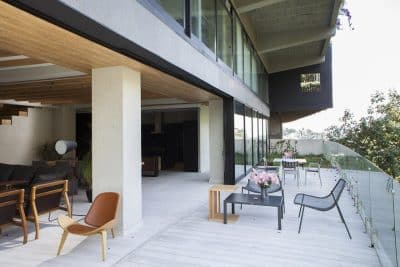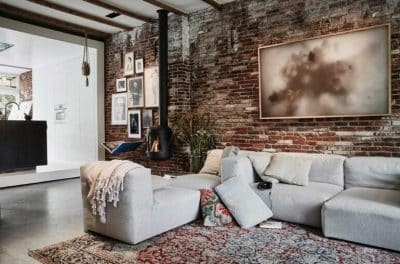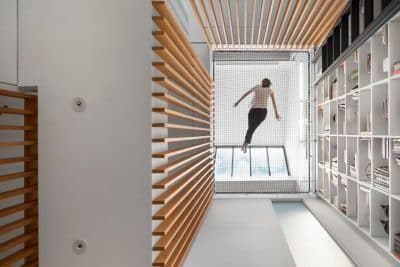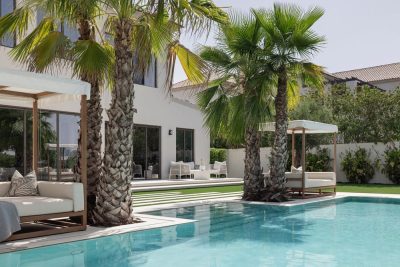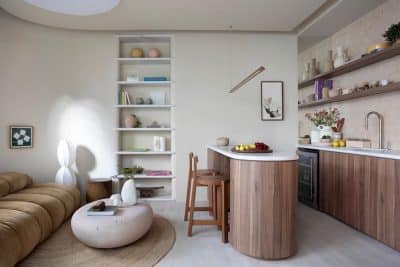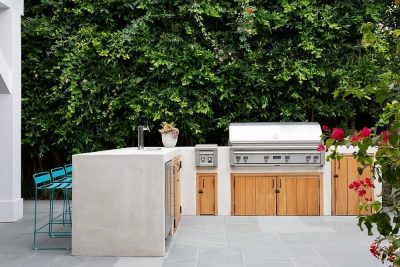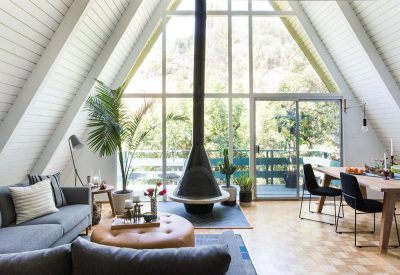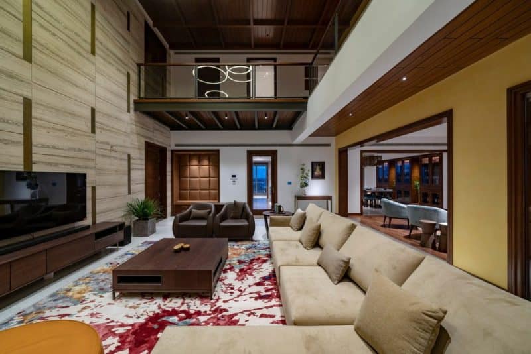
Project: Nature Inspired Home
Architecture: Basics Architects
Principal Architects: Vinod Singhi, Ranju Singhi
Design Team: Nishant Kumar, Smriti Ajmani, Akriti Agarwal
Location: Ludhiana, India
Area: 7000 ft2
Year: 2020
Photo Credits: Nakul Jain
Basics Architects designed the Nature-Inspired Home, a 7,000-square-foot duplex in Ludhiana, for a businessman and his family. They combined two separate apartments into a four-bedroom residence with a strong focus on creating an earthy, nature-inspired space. The goal was to provide an urban retreat, offering tranquility amid the surrounding industrial environment.
Seamless Flow Between Public and Private Spaces
The architects divided the home into distinct public and private zones that naturally flow into each other. The formal living and dining areas are located on the lower level, while the family lounge and study occupy the upper level. An internal staircase connects these floors, and a bridge on the upper level offers a secondary entrance. This layout promotes family interaction by making the movement between public and private spaces easy and fluid.
The centerpiece of the home is the double-height living area, designed to evoke an outdoor experience. This central space links various rooms, encouraging family members to gather and interact.
Integration of Natural Materials
Basics Architects intentionally used natural materials to create a warm and inviting atmosphere. The home incorporates terrazzo, brick, marble, steel, and wood to reflect nature throughout. Large windows allow natural light to flood the interiors while framing views of greenery, reinforcing the connection to nature. The wooden coffered ceiling in the double-height space enhances the natural feel, while a travertine-clad wall adds texture reminiscent of raw rock.
Teak wood and wooden veneers further contribute to the natural theme, while the staircase and bridge, crafted from steel and wood, combine strength and elegance. These elements enhance the home’s warm, earthy aesthetic.
Dynamic Contrast of Colors and Textures
The architects introduced vibrant colors alongside natural textures to create a dynamic, visually engaging space. They used bright yellow paint to unify the living areas and bedrooms, bringing warmth and energy to the design. Brass details in the floors and walls add a subtle touch of luxury. Wooden-framed portals clearly mark transitions between spaces, creating a smooth flow while emphasizing the structure of the home.
Encouraging Interaction While Offering Privacy
The layout supports both family interaction and individual privacy. Public spaces, such as the living and dining areas, encourage engagement, while quieter, more private zones provide spaces for introspection and personal time. The thoughtful design balances communal living with the need for solitude, making the home a versatile space for every family member.
By choosing natural materials and designing fluid, functional spaces, Basics Architects created a home that brings nature indoors while offering a serene escape from city life. The Nature-Inspired Home stands as a testament to the successful integration of modern living with a strong connection to the natural world.
