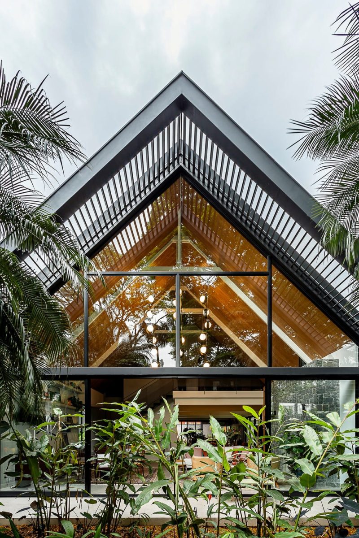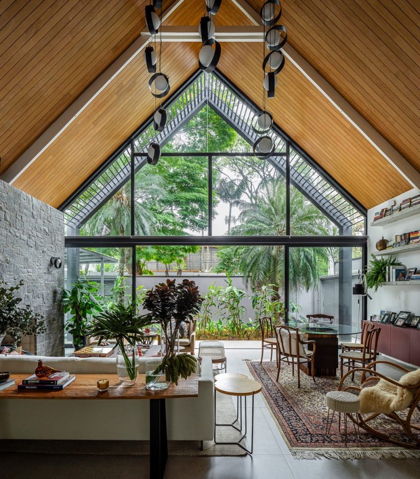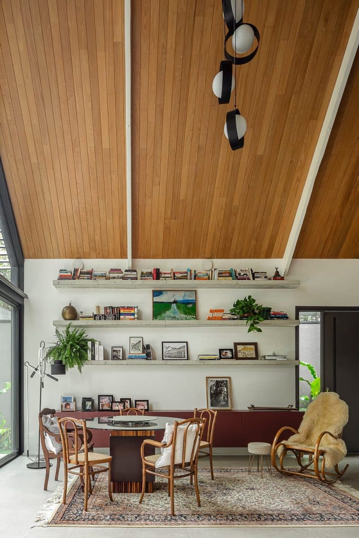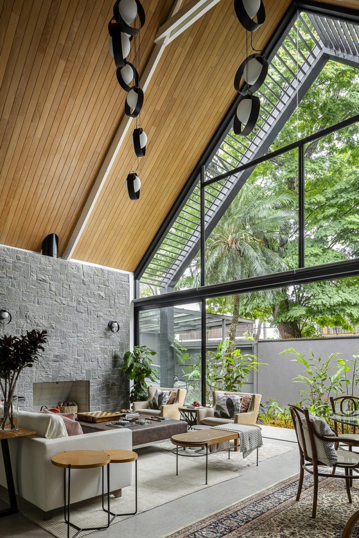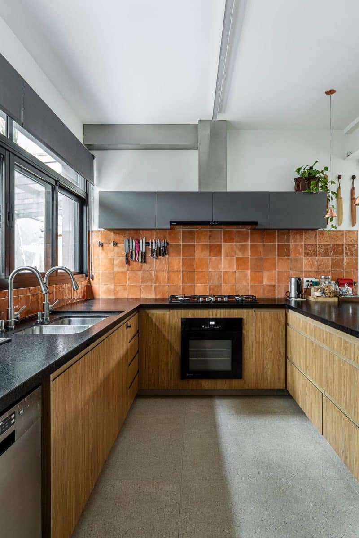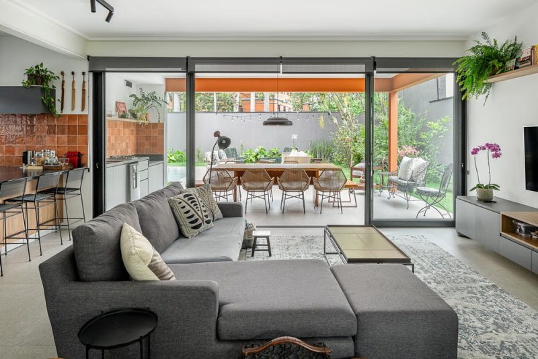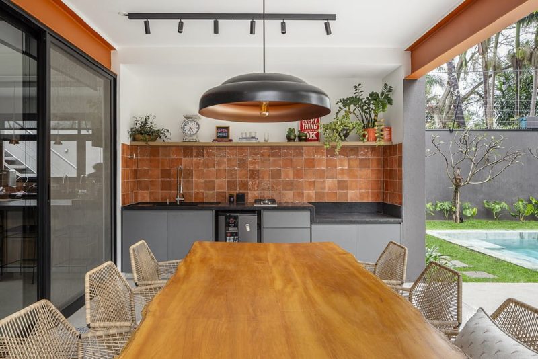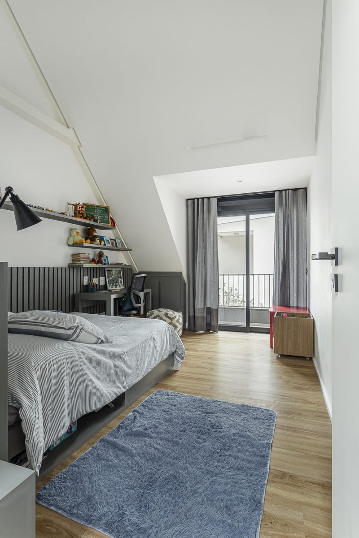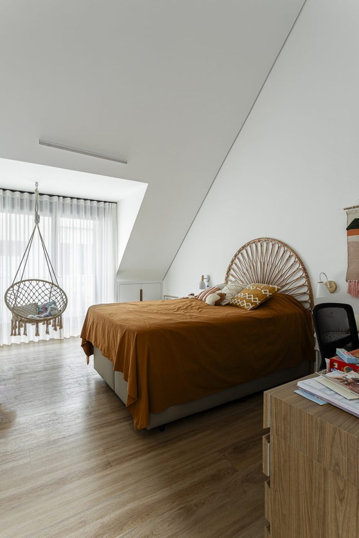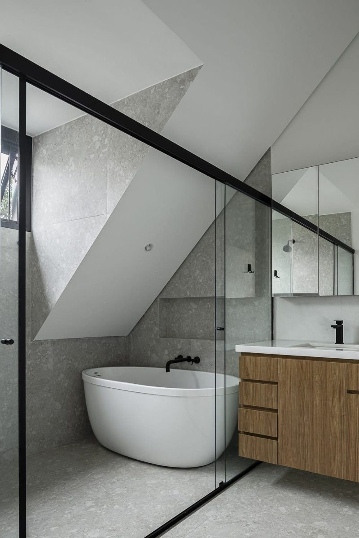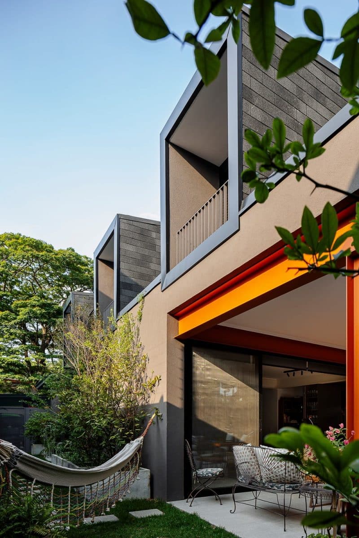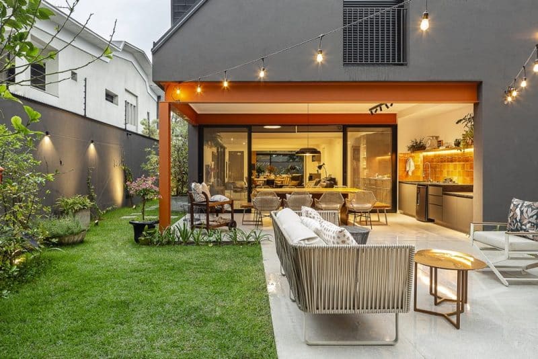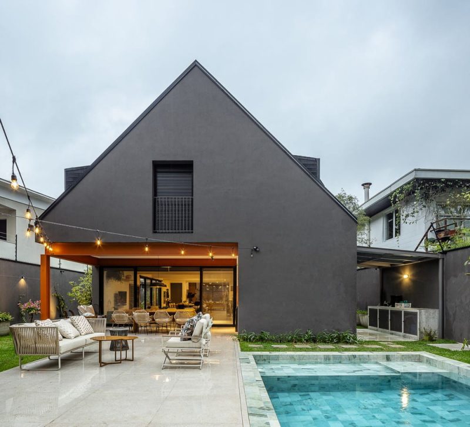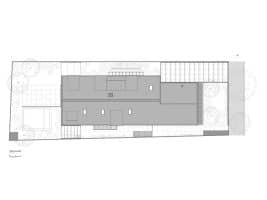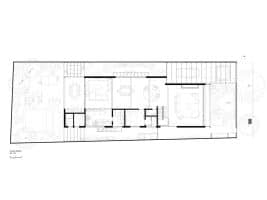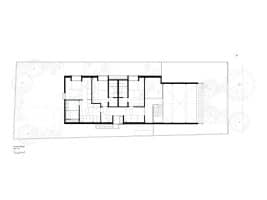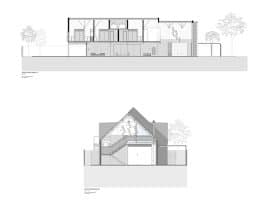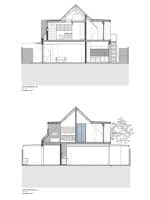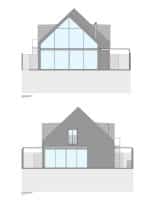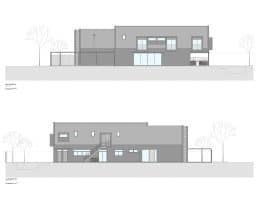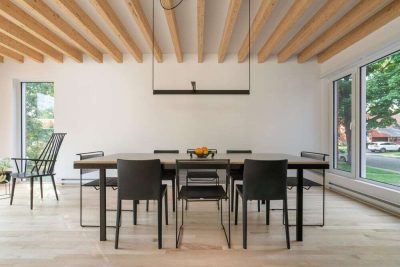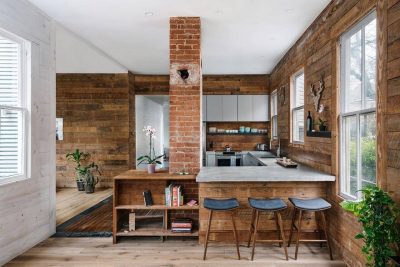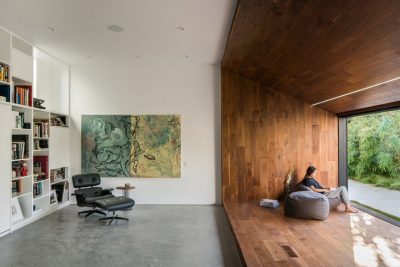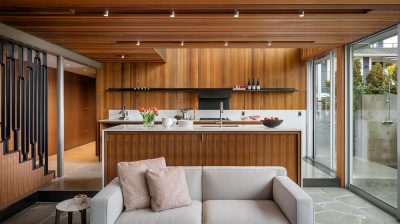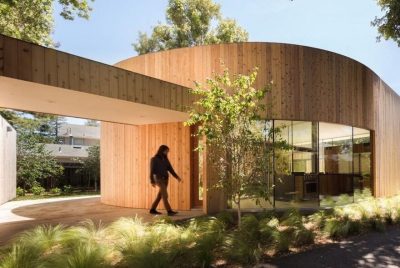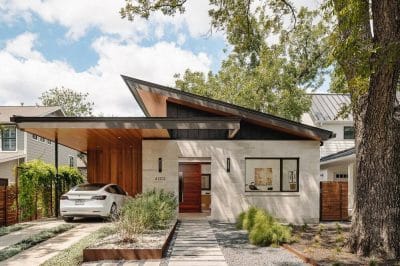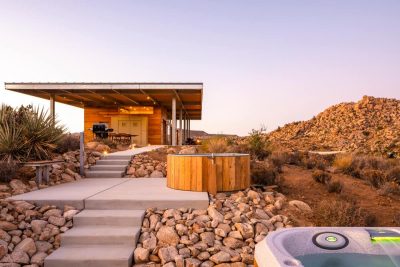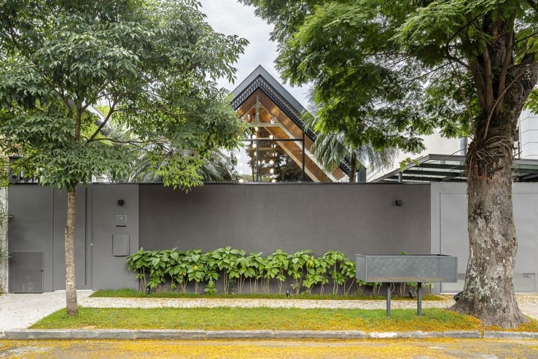
Project: Giudice House
Architecture Design: ARKITITO Arquitetura
Leading Architects: Chantal Ficarelli, Tito ficarelli, Stefano Fernandes
Architects Team: Claudia Piaia
Location: Alto de Pinheiros, São Paulo, Brazil
Conclusion Year: 2022
Plot Area: 597m2
Built Area: 415m2
Photos: Ricardo Faiani
Creating a New Legacy:
Commissioned by a couple with teenage children, Giudice House designed by ARKITITO Arquitetura rises from a unique narrative—transforming an existing structure while embracing environmentally friendly construction practices. After four years of diligent search, the clients identified an urban property that possessed distinctive architectural qualities and historical value, encouraging thoughtful interventions.
Preserving the Essence of a German Chalet:
The residence, originally embracing the German architectural ethos, featured a steeply pitched wooden roof and stone-clad walls reminiscent of a cozy chalet. This characteristic charm was crucial to preserve while ensuring the adaptation met the contemporary needs of its new occupants. The project’s premise was to respect the building’s integrity, enhance thermal comfort, and support integrated living environments.
Architectural Intervention and Natural Light:
Challenges imposed by the original structure’s layout—particularly its narrow, fragmented spaces—necessitated significant modifications to enhance light and airflow. The renovation strategy involved removing the attic slab to open up the living area vertically, introducing a new ceiling height of over six meters, and revealing the beautifully restored wooden trusses. The removal of partition walls unified the living room, kitchen, and social spaces, creating a seamless flow and a spacious leisure area.
Maximizing Openness and Connectivity:
Architectural modifications included large new windows and the use of reflective, light-toned materials to improve natural lighting and visual connectivity with the external garden. A linear extension from a metallic structure resembling a pergola not only enriches the entrance but also serves as a transitional space, harmonizing indoor and outdoor environments.
Fusing Spaces with Color and Material:
The opposite facade hosts a newly conceived gourmet area that connects directly to the kitchen and faces the pool. This space is distinguished by terracotta-colored paint and glazed tiles, enriching the visual experience and linking to the lush external setting.
Comprehensive Design and Visual Integration:
The reconfiguration facilitates a panoramic view of the social wing from the entrance, enhancing the integrated living concept. Sliding frames permit the modulation of space and airflow, significantly improving the home’s thermal comfort. Despite the absence of expansive views, the intelligently designed courtyards integrate the landscape, providing secluded yet picturesque outdoor areas.
Material Choices and Interior Design:
The renovation incorporates a variety of natural materials and textures to amplify the sense of space and comfort. Porcelain floors, white-painted surfaces, stone-clad fireplaces, and Tauari wood ceilings blend to create a warm, inviting atmosphere. The overall aesthetic is a contemporary reinterpretation of the traditional chalet, utilizing a mix of vintage and modern furnishings to craft an environment that reflects both heritage and modernity.
Connecting Levels and Enhancing Light:
A metal staircase embedded in the concrete wall elegantly connects the two levels of the home, leading to a mezzanine that houses an open, integrated office space. The bedroom suites, situated along the lateral facades, benefit from the original roof’s slope, offering spacious interiors with private balconies. Skylights strategically placed along the circulation gallery ensure that natural light permeates these communal areas.
Conclusion:
Giudice House represents a harmonious fusion of historical elements and contemporary design. By preserving the essence of the original German chalet and integrating modern architectural elements, ARKITITO Arquitetura has crafted a living space that not only respects its past but also beautifully accommodates the lifestyle of a modern family, making every moment at home one of connection and enjoyment.
