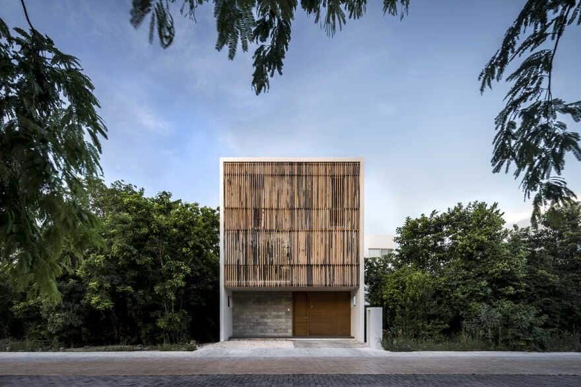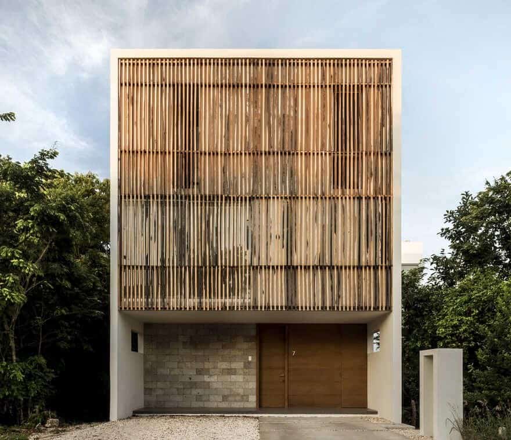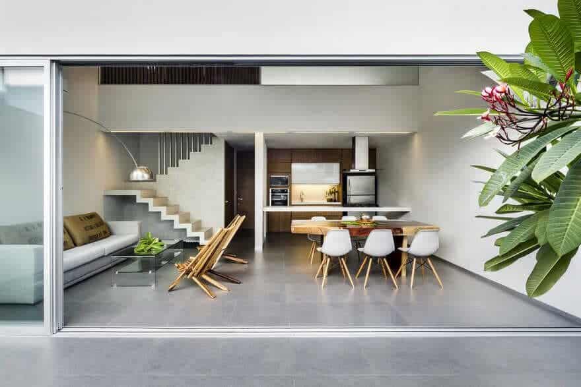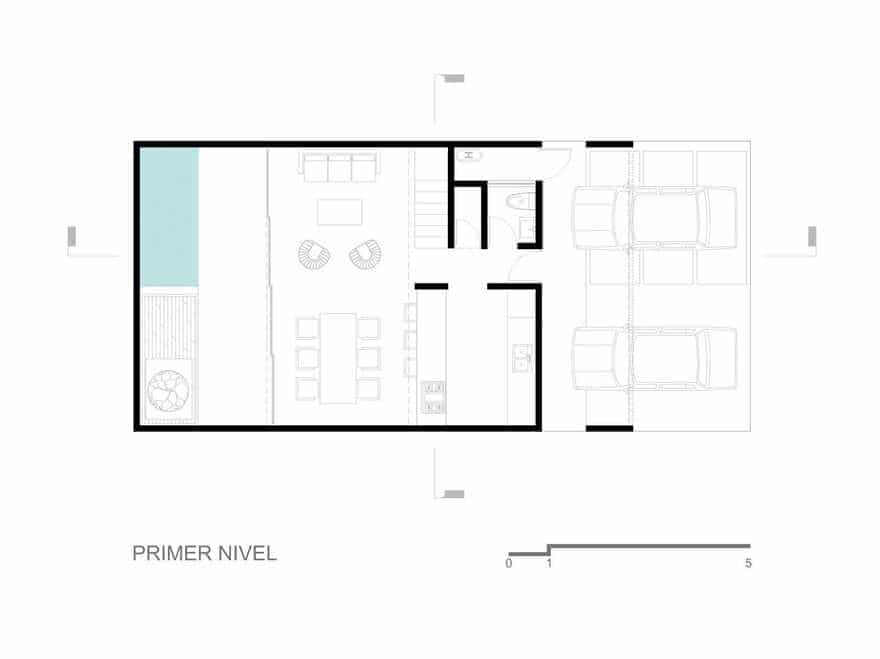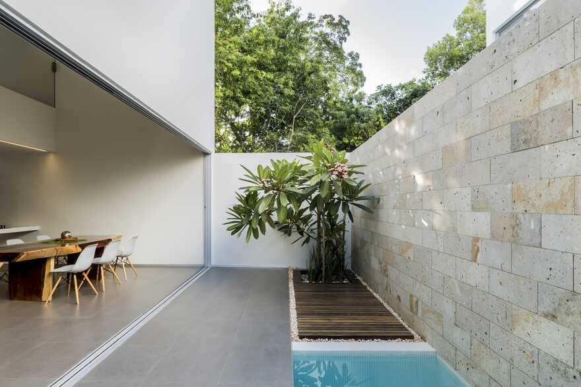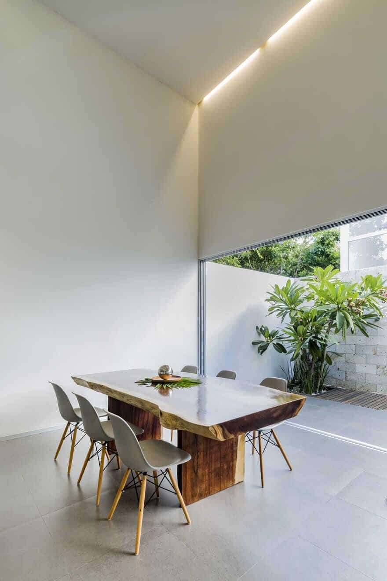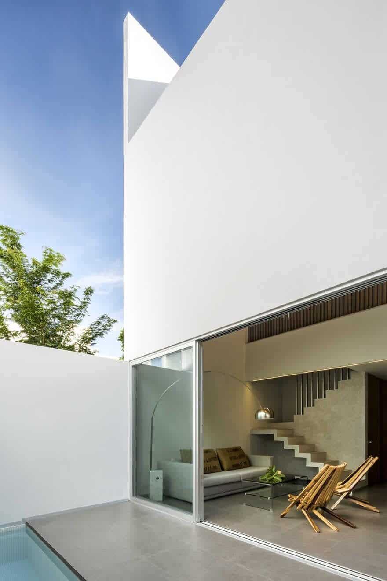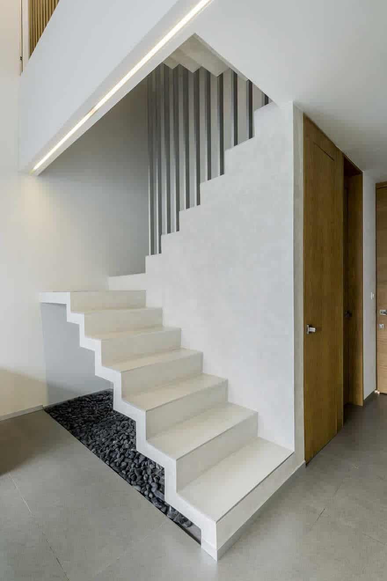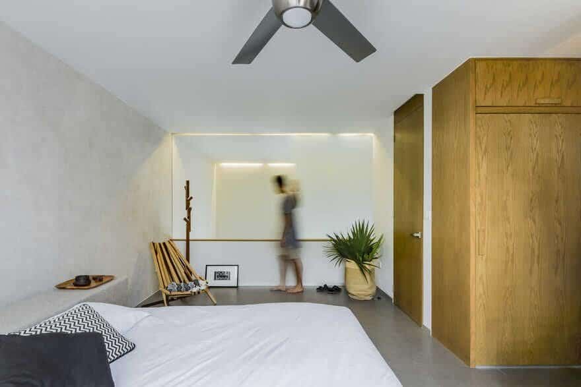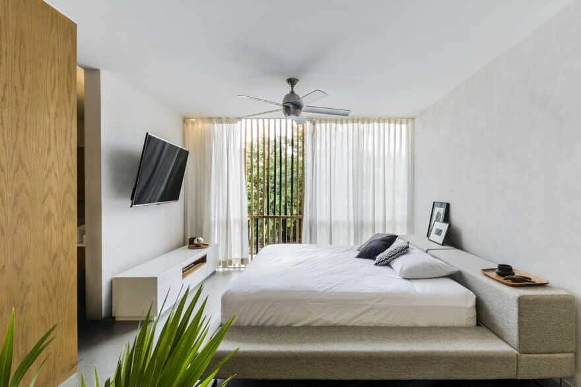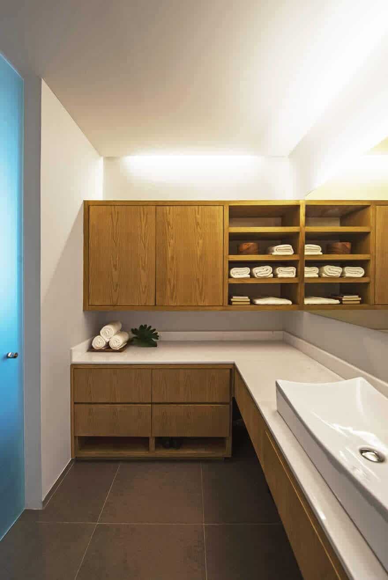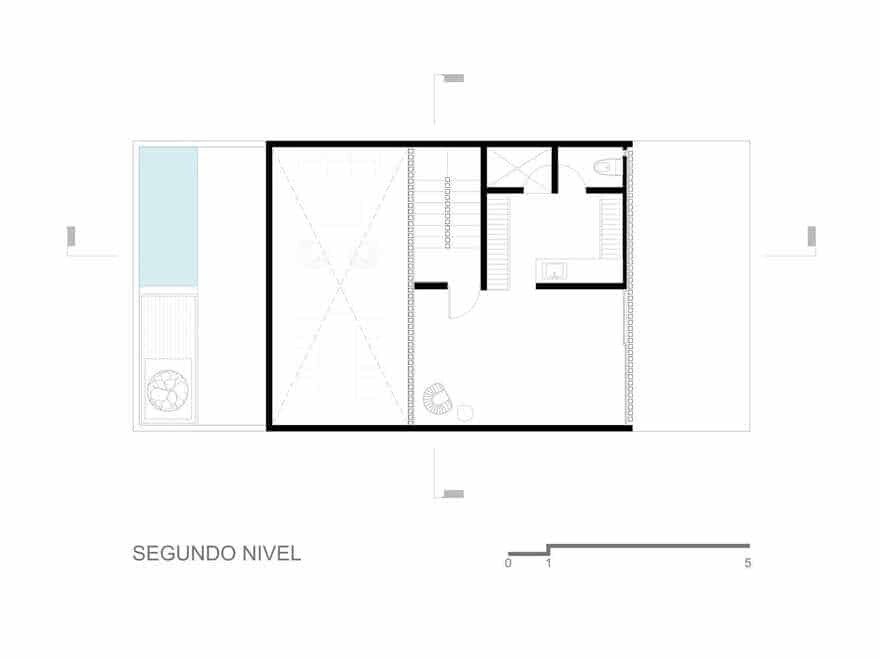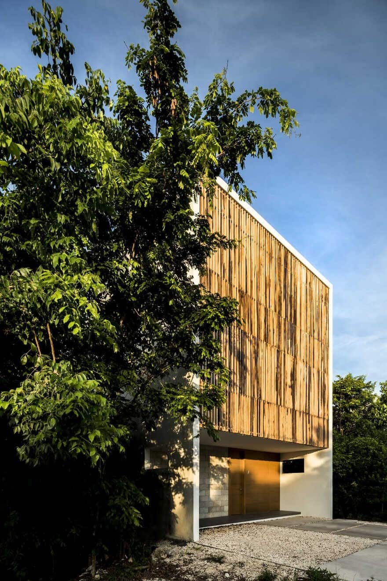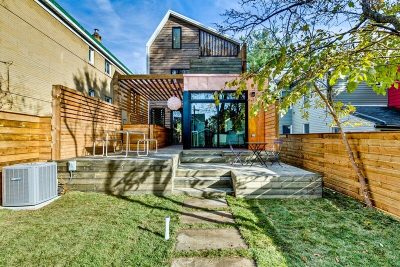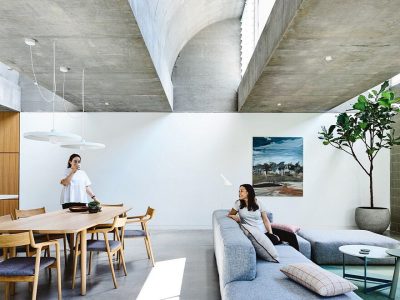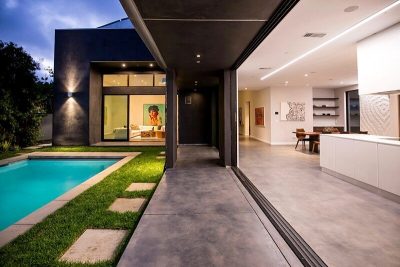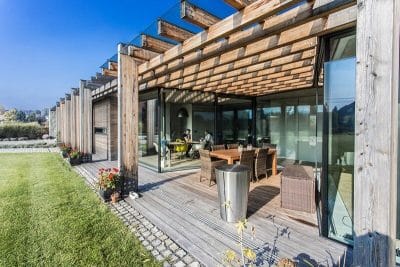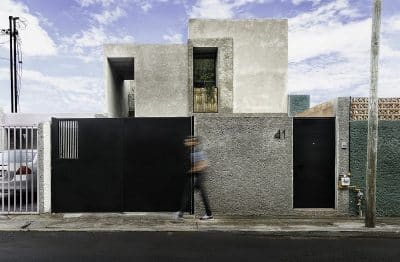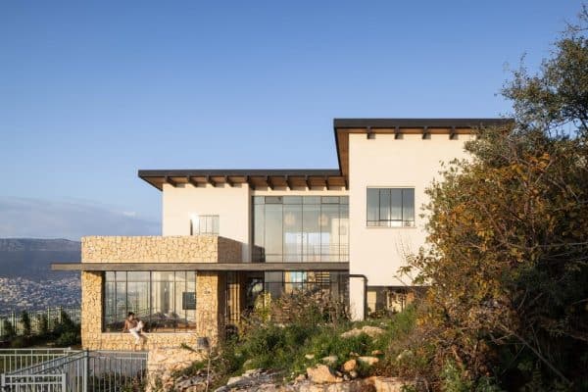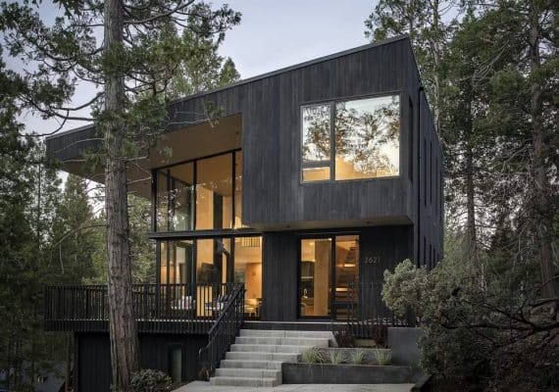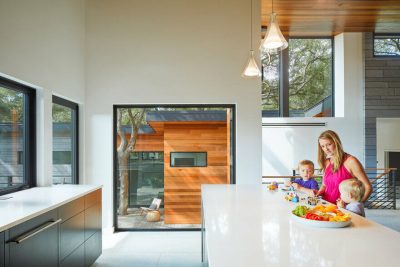Project: Ciruelo House
Architects: Warm Architects
Lead Architect: Carlos Armando del Castillo
Collaborators: Adriana Díaz Santin, Ricardo Vallado
Contractor: Carlos Armando del Castillo, Joaquín Morales
Location: Cancun, Brazil
Area: 155 m2
Year 2018
Photo Credits: César Béjar
Ciruelo House consists of a residential living space of 155 square meters that displaces the altitude of the property by 7 x 15 meters. Located on the outskirts of the city of Cancun, Mexico, the architectural program distributes the space into three levels, including: living room, dining space, kitchen, backyard patio, storage room, four bedrooms, laundry room, service quarters, and a terrace.
The dense architectural program, the zoning of the area of the property, and the future colliding constructions permit a space of 7 x 9 x 9 meters with an interior configuration that prioritizes the quality of the experience within the spaces and the interior perspectives. In the interior, the double ceiling height visually connect the public program on the first primary floor with the private second floor. The core of the stairs creates a passage of selective views throughout the house, in the first floor out to the garden, through the first floor up to the double height ceiling space, and the second floor towards the private terrace where the light and natural ventilation endows the flow and movement of the stairs.
The primary façade holds a beautiful view towards the street with ‘Katalox’, a tropical wood, lattice covering the overhead space. The system that assemblies the fabrication through the local carpenters that control the natural light’s accessibility and the privacy of the interior.

