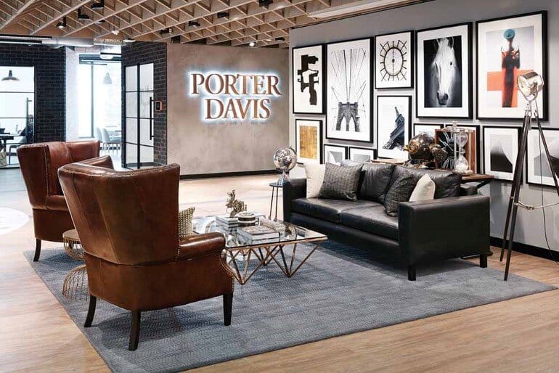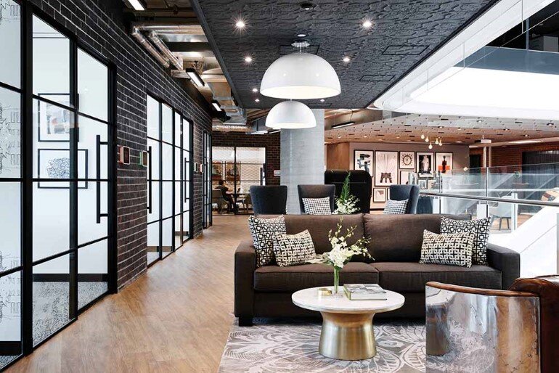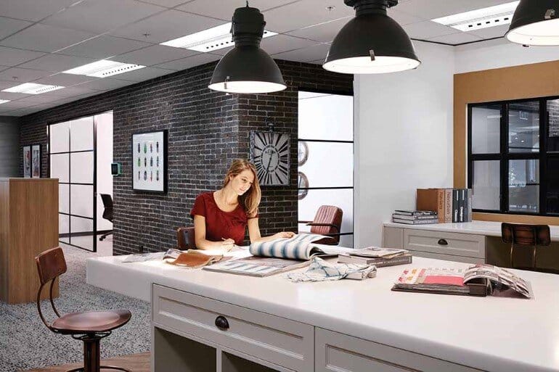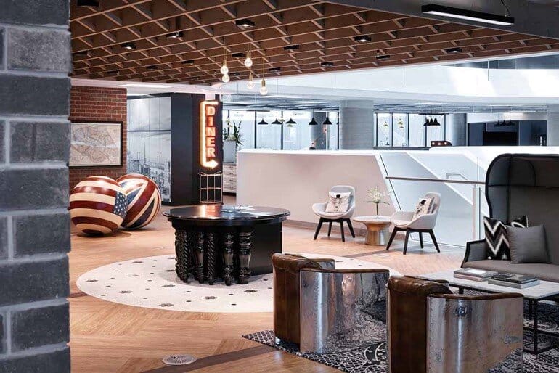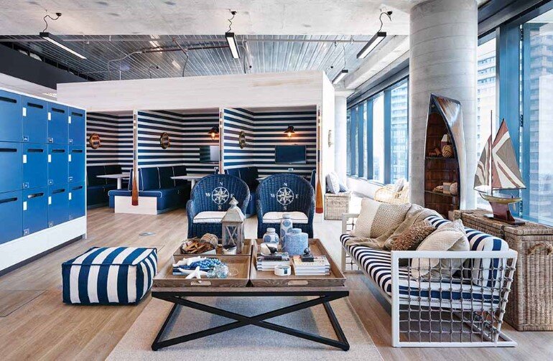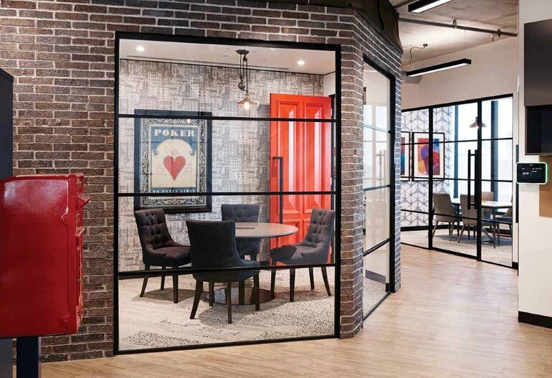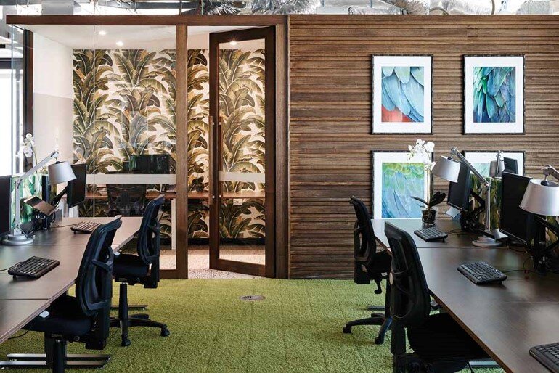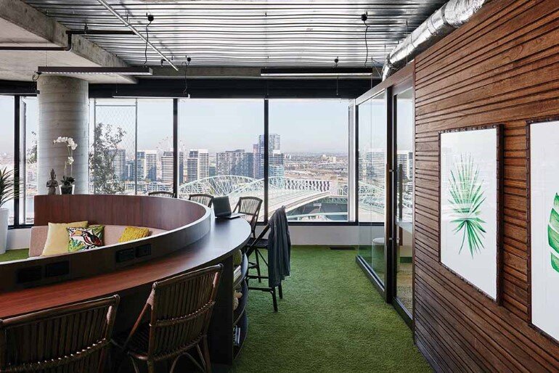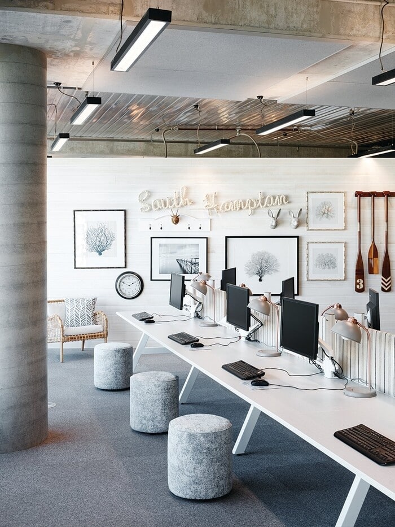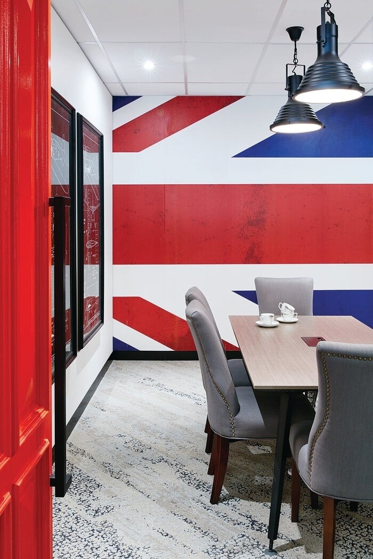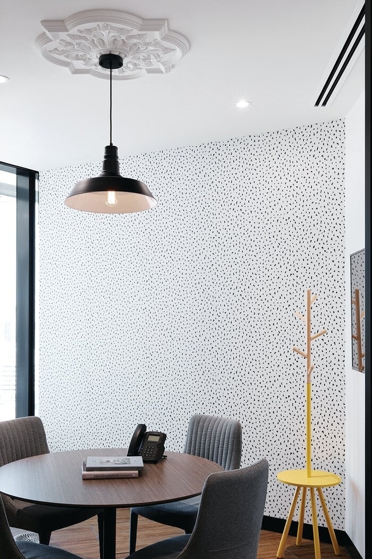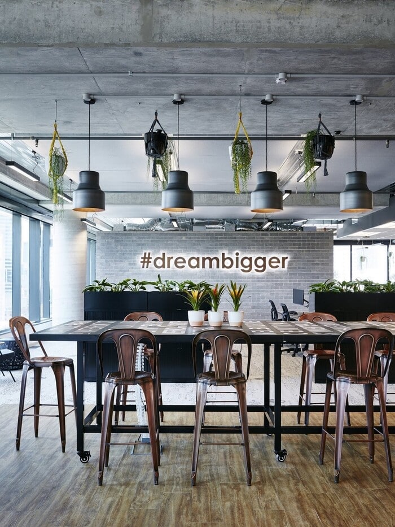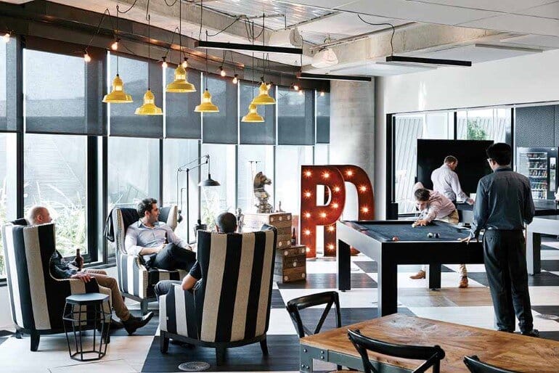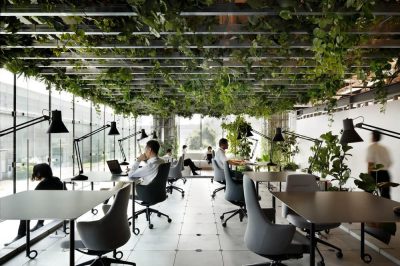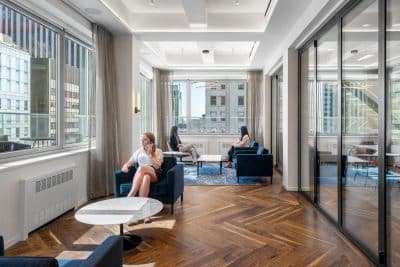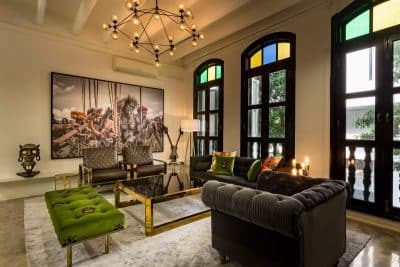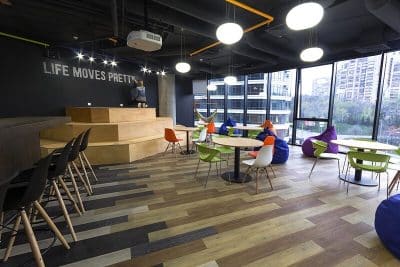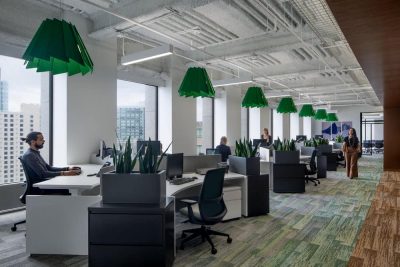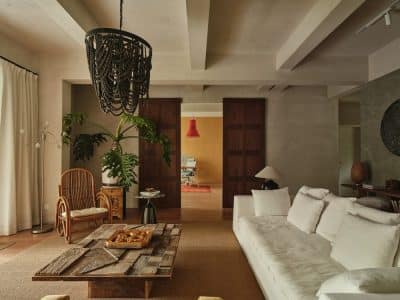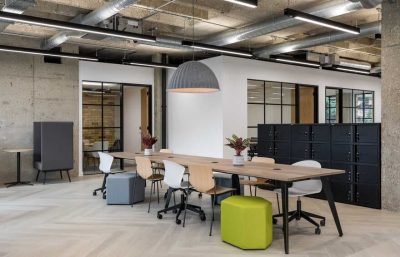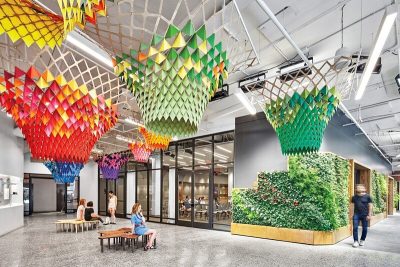Project: Office Space for Porter Davis
Designers: The Bold Collective
Team: Ali McShane and Monika Branagan
Location: Melbourne, Australia
Photography: Lucas Allen
The Bold Collective has completed the new office space of housing company Porter Davis located in Melbourne, Australia. Porter Davis is a residential design and building company based in Melbourne, Australia. They believe that people’s homes are the ultimate expression of who they are and have developed their World of Style design process and showroom to enable their clients to express themselves through their home styling and interior design, taking aesthetic cues from around the globe. Porter Davis engaged us to make sure their new workspace reflected these ideals.
They came to us with a clear brief. The main objectives were to accommodate 300+ staff within one floor plate at 720 Bourke Street and reflect their unique World Of Style design process within the workplace. Currently their staff is widespread across 7 locations throughout Melbourne and this co-location project aspired to build and strengthen culture and enable better work practices. An activity based workplace approach was adopted with a variety of work settings and a number of client facing meeting rooms.
The aesthetics for the project reference Porter Davis’s World Of Style model, where clients are invited to participate in a style evaluation to assist in the design of their new home. The on-line survey takes clients through a number of images that are categorised in different styles based on destinations which range from New York to London to Bali to Milan and beyond. At the end of the survey the results are collated and the clients overall style is revealed.
This style can then be translated into different finishes, colours, materials and textures throughout their new home. A Berlin home for example would have classic lines, aged timbers or concrete floor, large white walls, industrial undertone, mono tonal grey palette, factory style lights and gritty feel to textures in fabrics. A Fifth Avenue New York home might feature dark timbers and black furniture, stone and luxurious velvet upholstery with chrome and glass highlights throughout. These 60+ styles are reflected in Porter Davis’s World Of Style showroom and form the cornerstone of the new Porter Davis workplace.
Stepping out from the lift at 720 Bourke Street, visitors and staff will experience a New York arrival and reception area. This includes a sleek reception desk with turned timber legs, cut crystal decorative lighting, a recycled timber herringbone strut ceiling and New York loft mullion detailing to the glazed meeting room partitions. Walking further into the space you will encounter a French Industrial inspired kitchen / breakout with subway kitchen tiles, open grid ceiling and industrial fixtures and fittings.
The Melbourne area includes local street art, custom printed work tables and screens referencing iconic Melbourne locations and grid city planning. The Resort areas of Bali, Maldives and Portsea Beach House are strategically located in the quiet areas of the office space and include a suspended swing and large comfortable lounges to encourage contemplation and quiet work.
The London area includes a large Union Jack graphic with a Banksy inspired stencil to a brick wall partition. Also within the workplace are both Nautical Hamptons and Classic Hamptons areas with a Nautical Booth with navy and white striped fabric, rope wrapped table legs, portholes and decorative oars.
We worked very closely with Porter Davis’s in-house designers to realise their new, unique office space project. It’s a dynamic place to work and visit and provides an inspired and unified base that reflects Porter Davis’s ideals plus enables a thriving workplace culture.
Thank you for reading this article!

