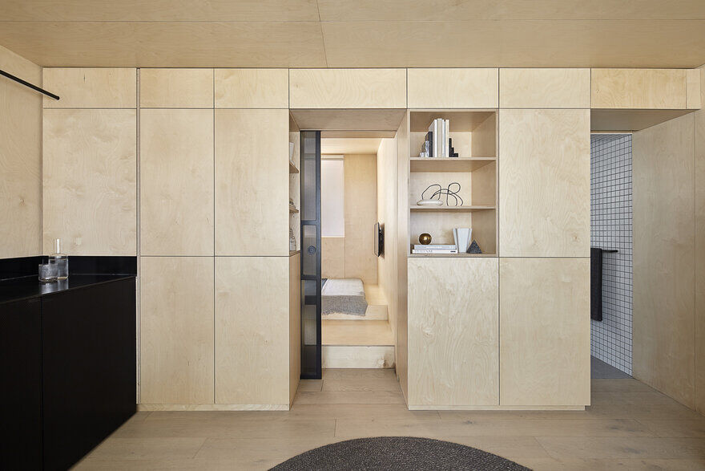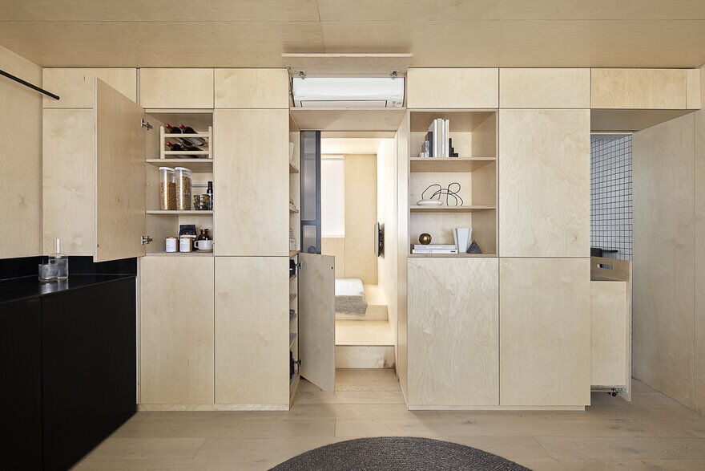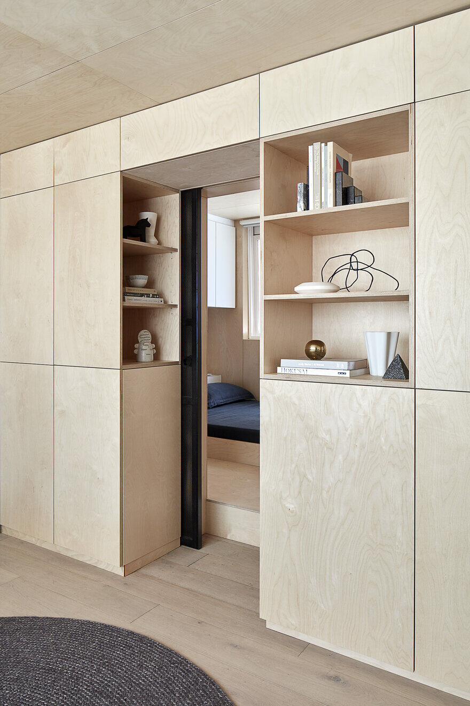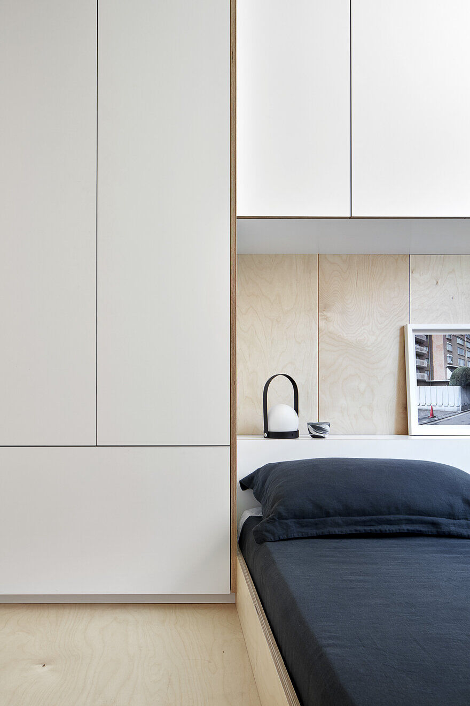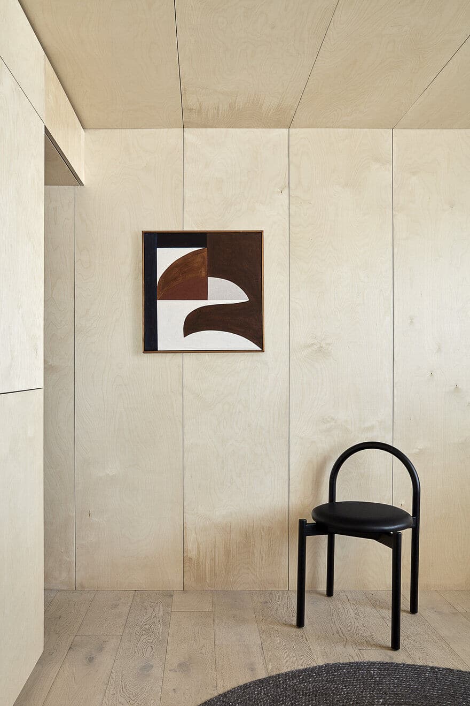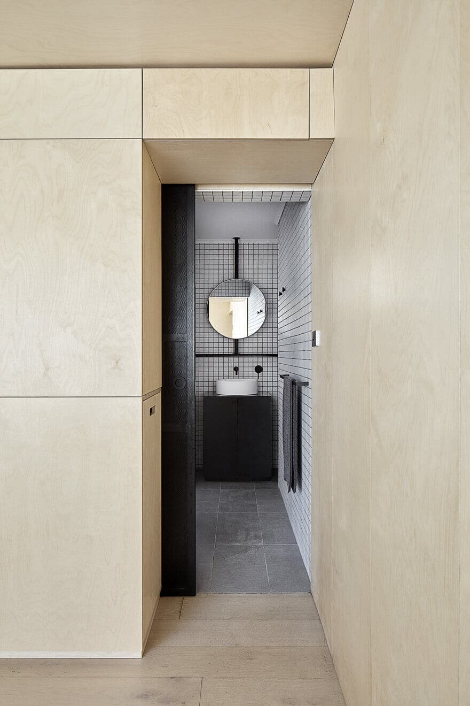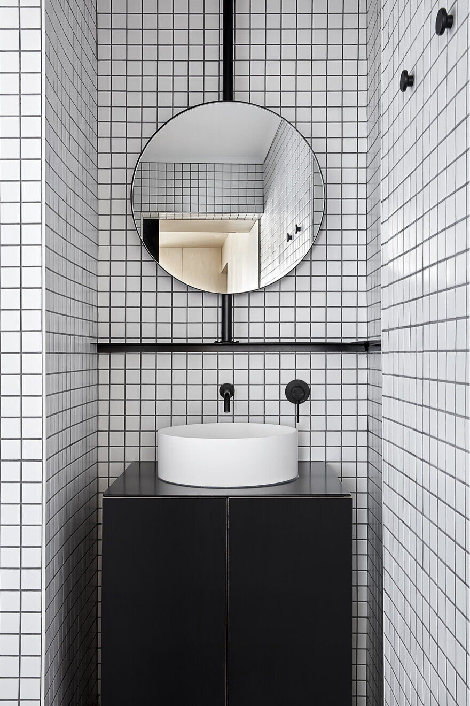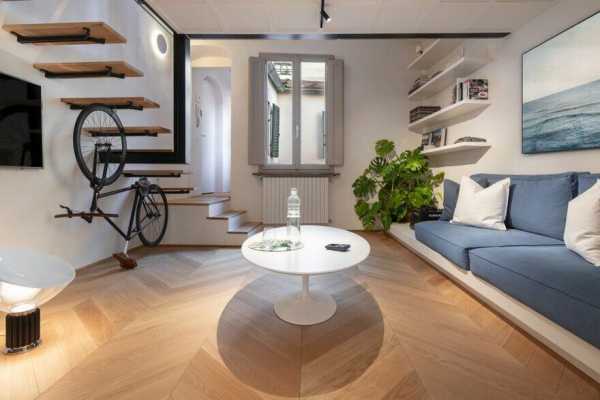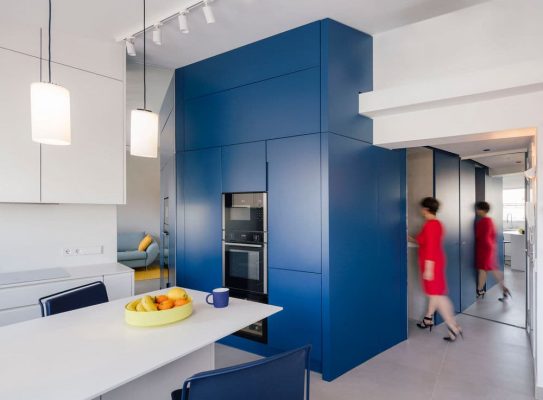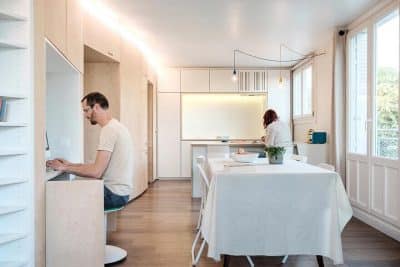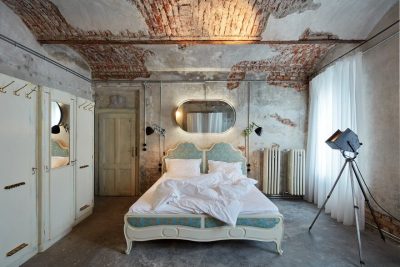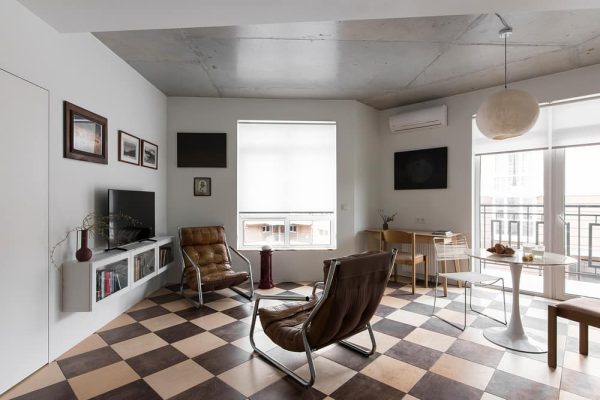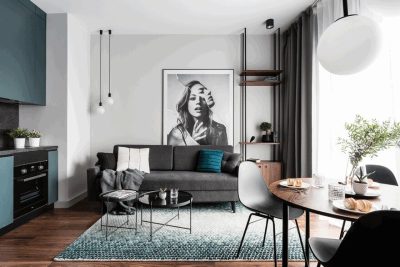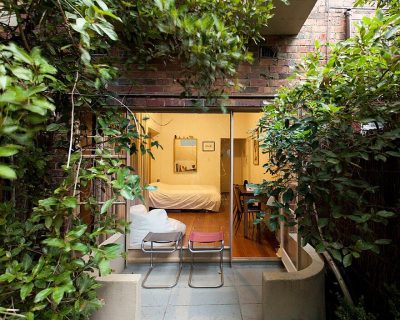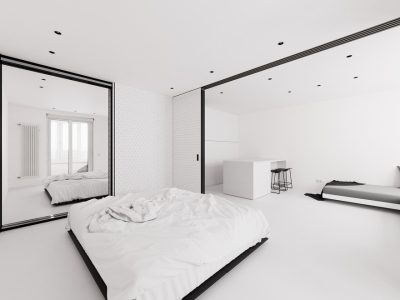Project: Itinerant Richmond
Architects: T-A Square
Location: Melbourne, Australia
Completion 2019
Photography: Jack Lovel
Text and images provided by T-A Square
Tucked away in a quiet pocket of a small inner-city 1960s apartment block compromising of 8 units, Itinerant Richmond is a compact 29m² apartment designed to demonstrate that small spaces can be lived in comfortably without sacrificing on design.
The apartment is designed with generous storage spaces, keeping scattered household items out of sight, leaving the space organized and at its best composition. With the use of plywood, the breathable ambience of the space resembles a calm and peaceful oasis.
This compact apartment demonstrates that micro-living can be achieved if a space is designed efficiently with clever planning. The apartment is now a boutique Airbnb waiting to be experienced by the curious.

