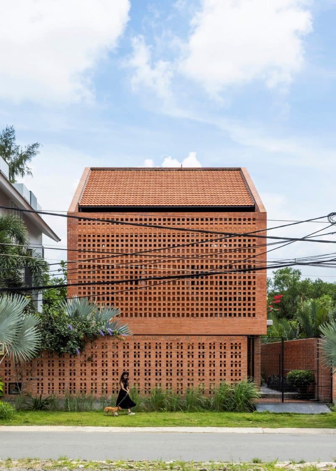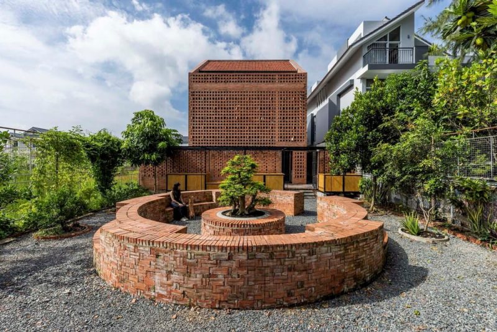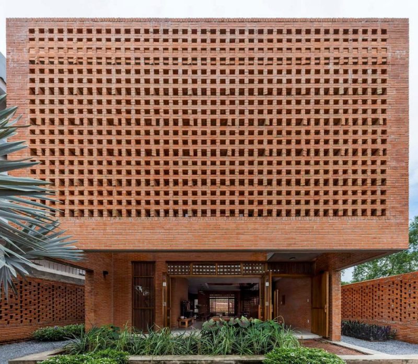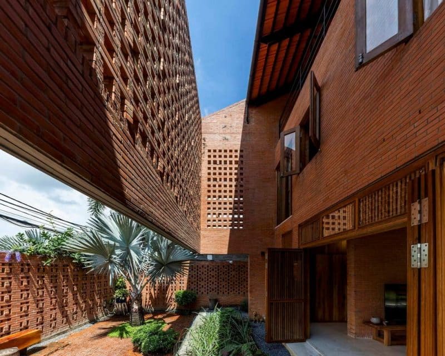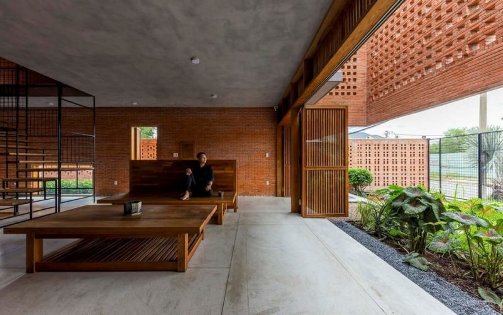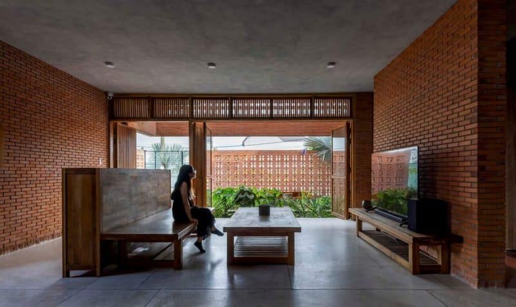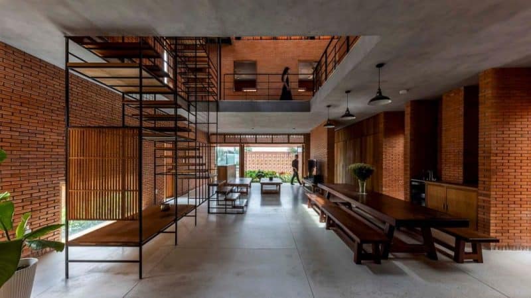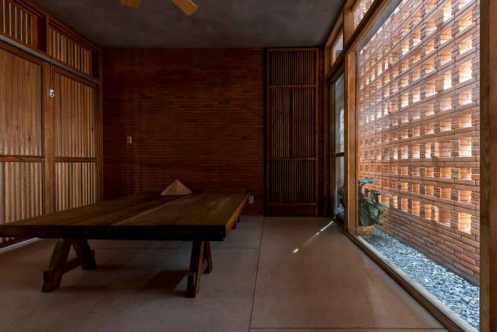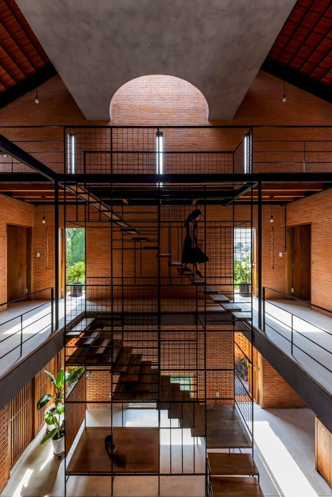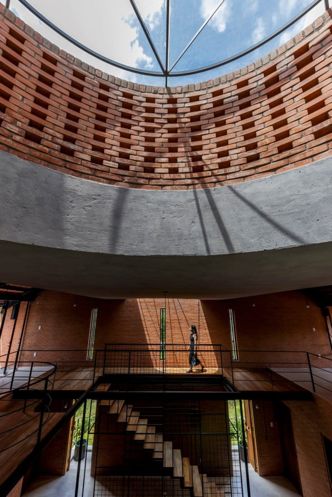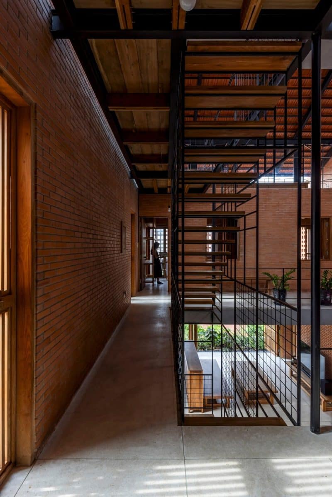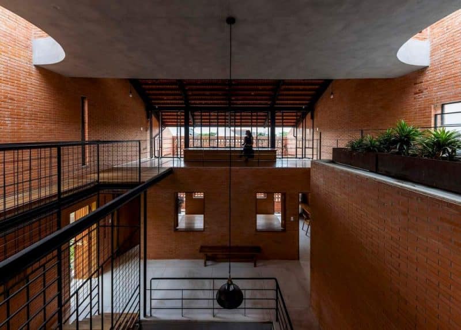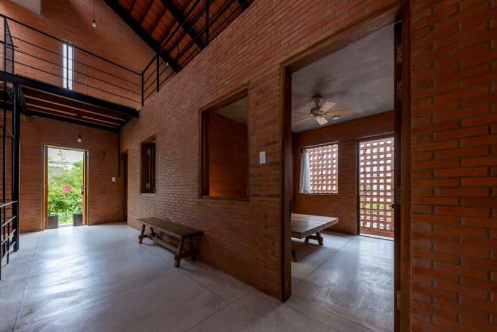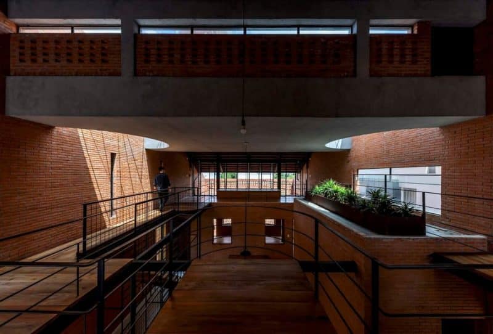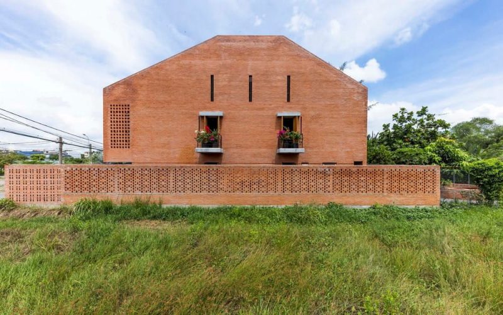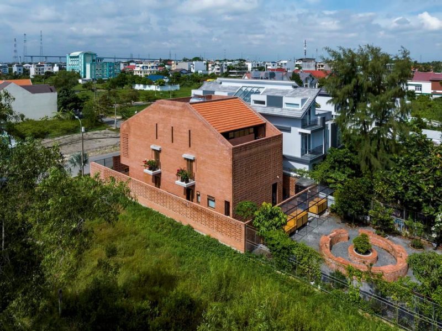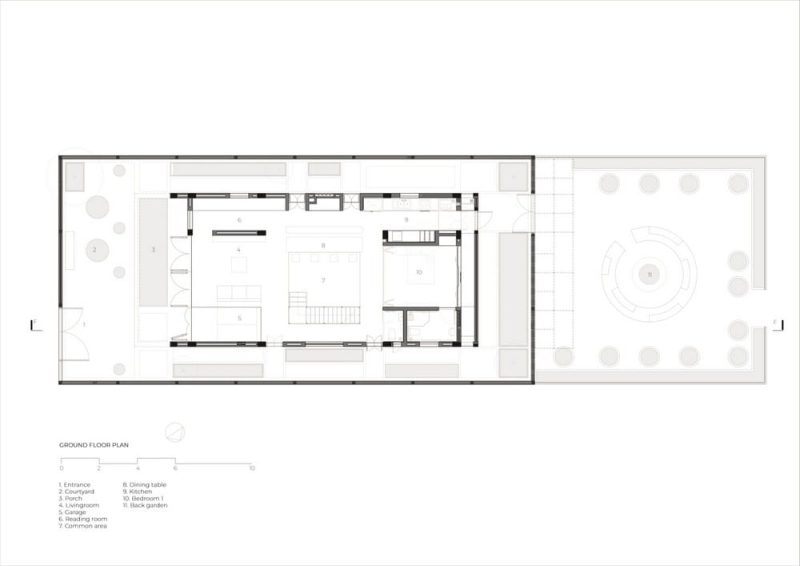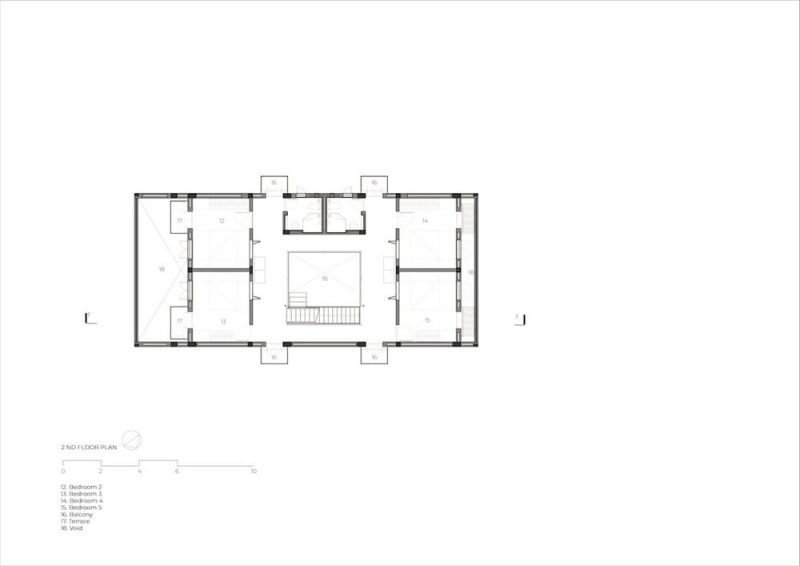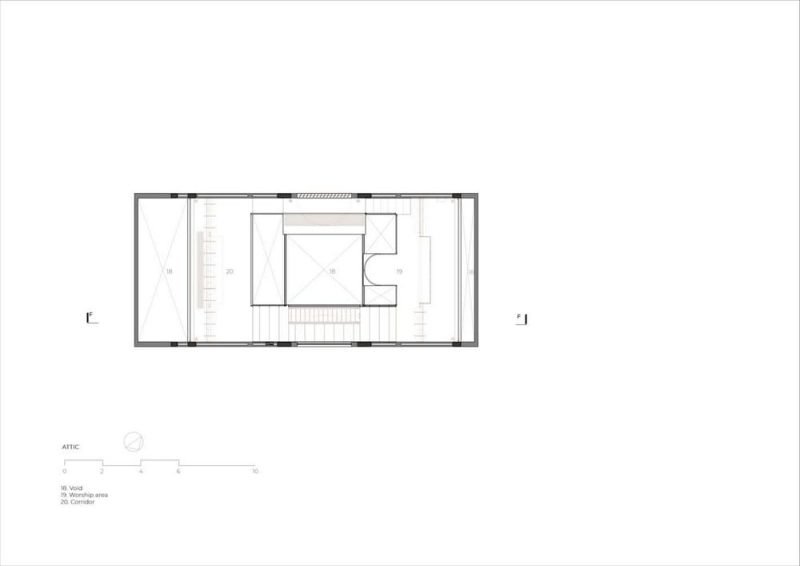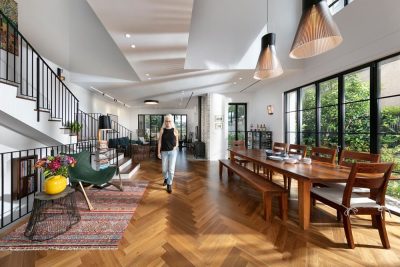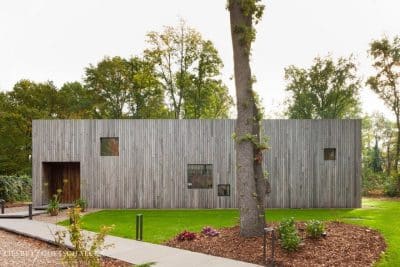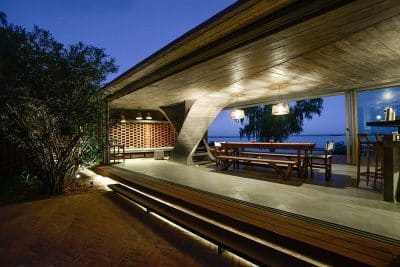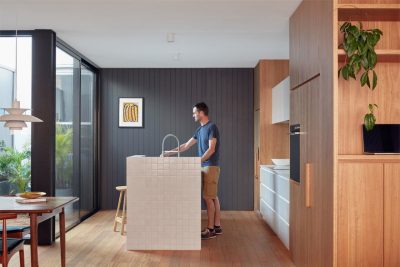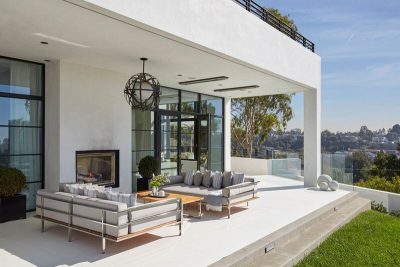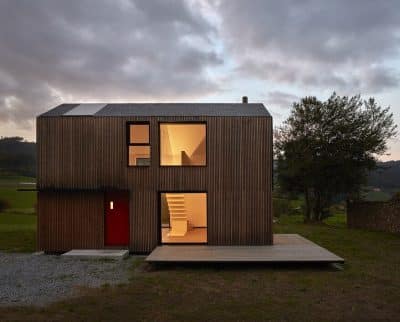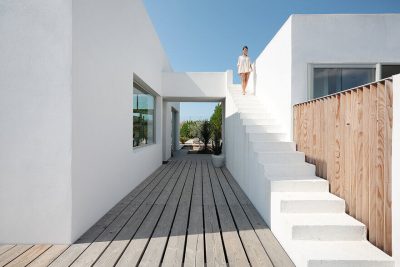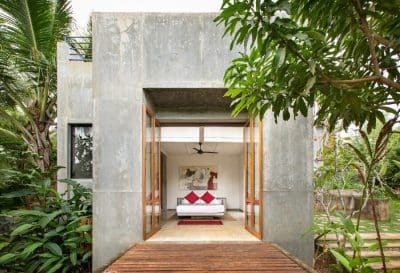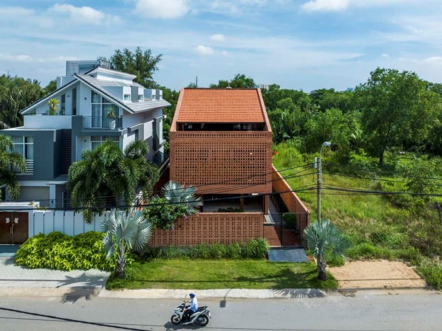
Project: Nhà Bè House
Architecture: Tropical Space
Architects: Nguyen Hai Long, Tran Thi Ngu Ngon
Engineer: Bach Ngoc Hoang
Location: Phu Xuan, Vietnam
Area: 432 m2
Year: 2022
Photo Credits: Hiroyuki Oki
Tropical Space’s Nhà Bè House offers a serene sanctuary for four sisters and their mother to reconnect with family memories while embracing the rhythms of Vietnam’s peri‑urban landscape. Through thoughtful courtyards, passive cooling strategies, and a continuous flow of indoor‑outdoor spaces, this long‑rectangle residence celebrates both shared moments and individual retreats.
Embracing Memory in a Shared Home
Above all, the clients sought a place where fractured childhood memories could be healed through daily togetherness. Consequently, five private bedrooms line the plan’s perimeter, yet remain intimately connected via a central void. In this way, each woman retains her personal sanctuary, while the heart of the home—an open living room that overlooks lush gardens and a tranquil palm‑lined canal—fosters spontaneous conversations and collective care.
Central Void and Natural Ventilation
Meanwhile, the design’s pitched roof and attic worship space double as a thermal buffer. Specifically, moist breezes drawn from the nearby canal pass through sponge‑wall openings, cool the lower levels, and rise into the attic. There, hot air escapes through discreet roof vents, ensuring the living and sleeping areas remain refreshingly comfortable even on the hottest afternoons.
Sponge Walls: Privacy, Shade, and Airflow
Furthermore, to protect against harsh tropical sun and preserve privacy, the exterior employs textured brick “sponge walls” of measured height. As a result, daylight filters softly into interior rooms, while rain can fall freely into courtyards without soaking the living spaces. At the same time, these porous walls welcome cooling cross‑ventilation, enhancing both energy efficiency and human comfort.
Indoor‑Outdoor Connectivity and Family Rituals
In addition, every common area—dining, living, reading, and cooking—opens onto either the front yard, central garden, or backyard patio. Accordingly, daily rituals unfold in nature’s embrace: morning coffee beneath the open sky, midday meals around a large table, and evening chats framed by lush greenery. Moreover, the square corridor encircling the central void doubles as a daylit gallery, accented by potted plants that soothe the eye and spirit.
A Rural Way of Life Renewed
Finally, by situating the home within a low‑density fringe neighborhood, Tropical Space responds to post‑COVID desires for fresh air, wide skies, and pure landscapes. As a result, Nhà Bè House stands as a model for multi‑generational living—where architecture not only shelters but also nurtures family bonds and reconnects occupants to the rhythms of the natural world.
