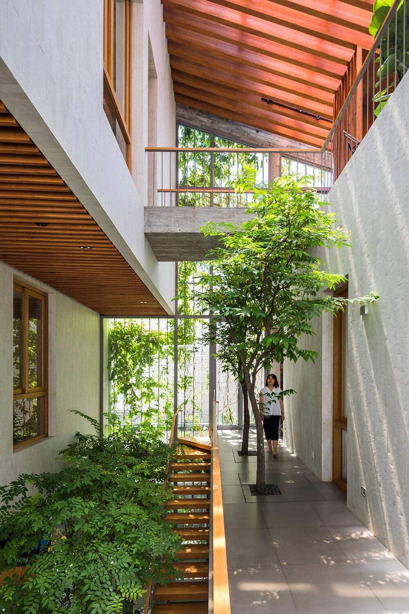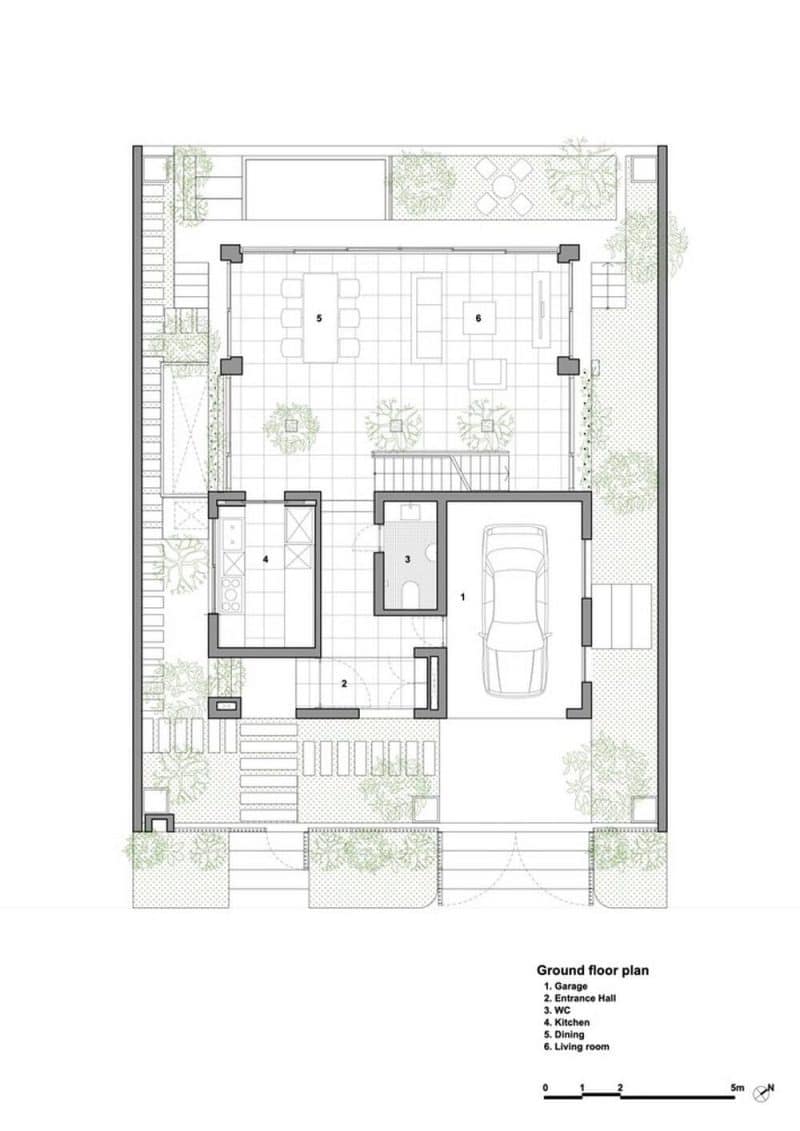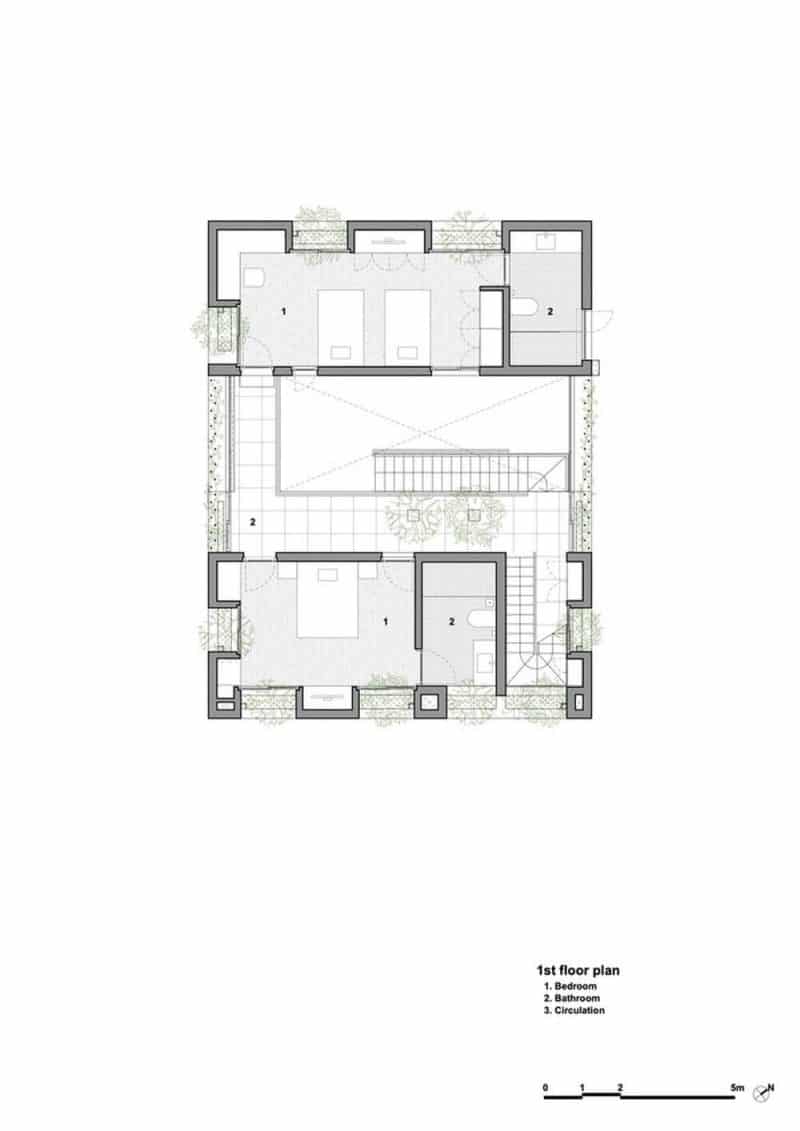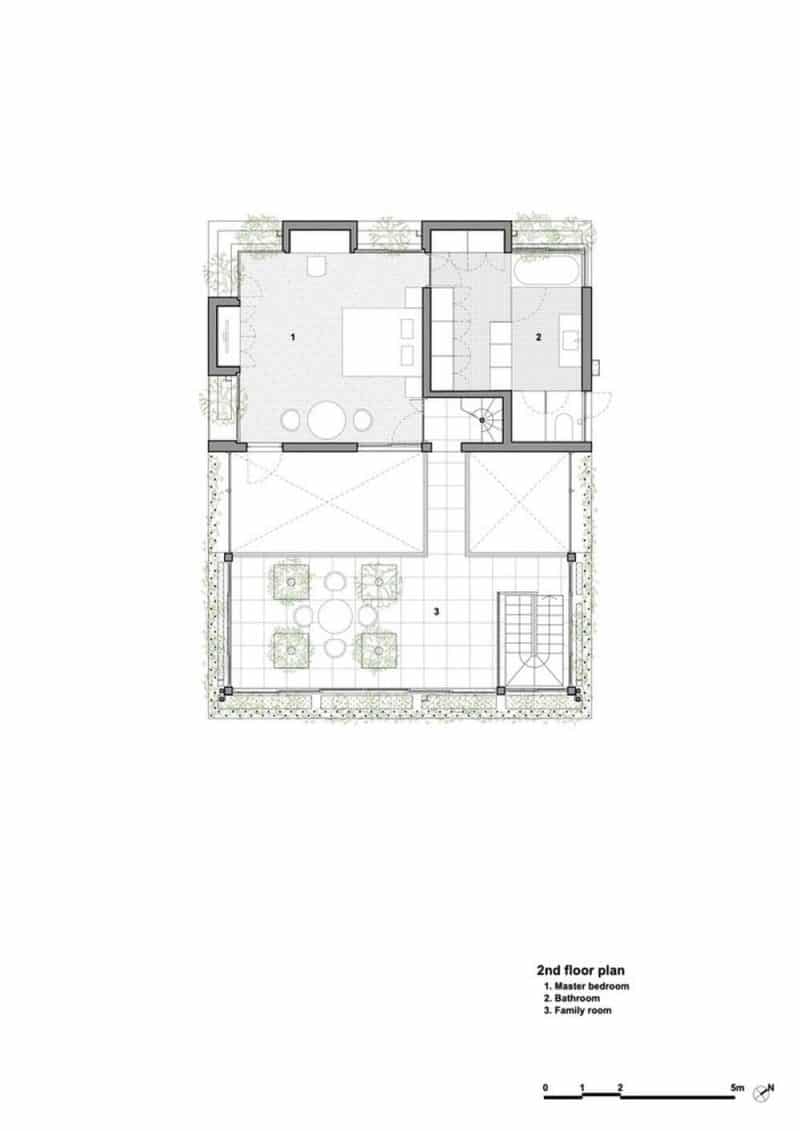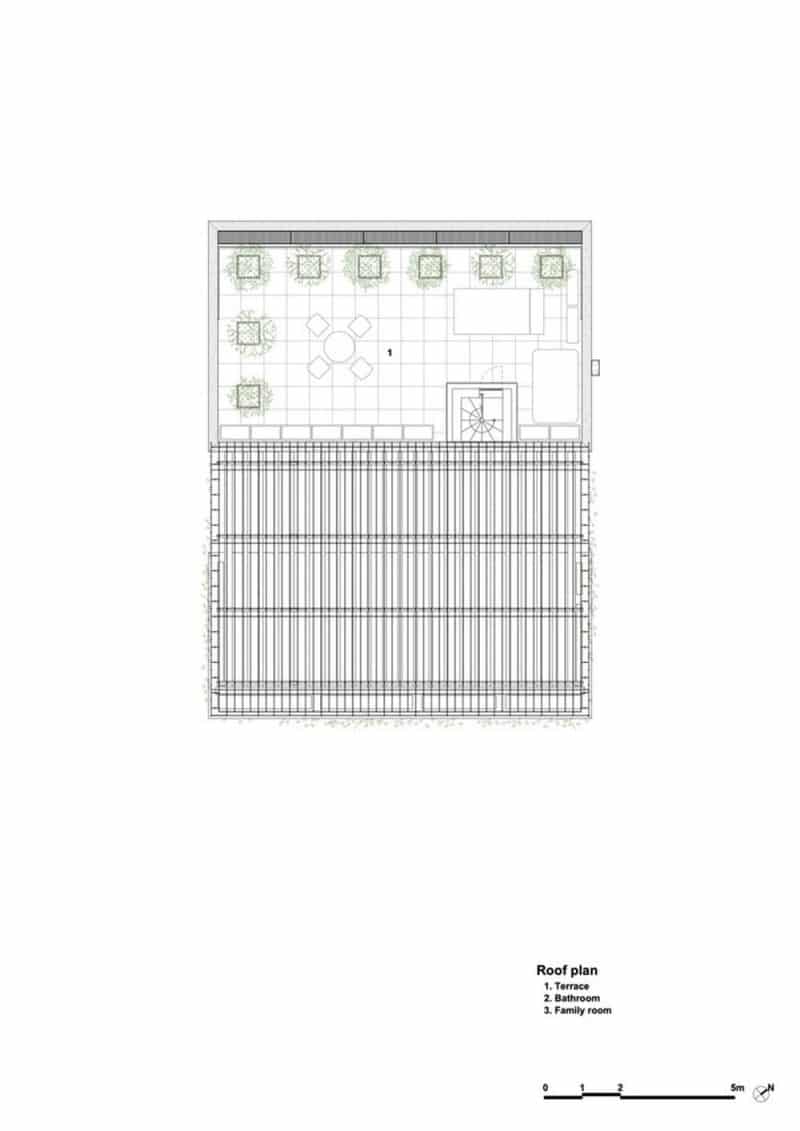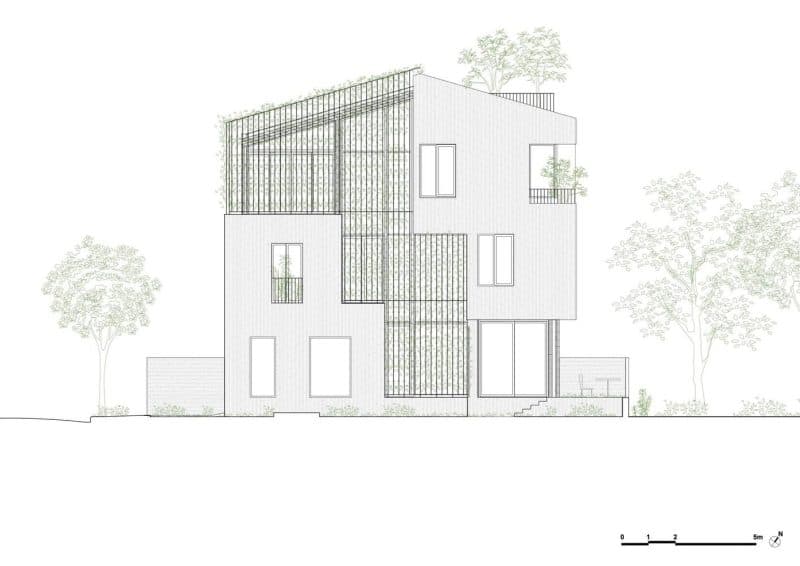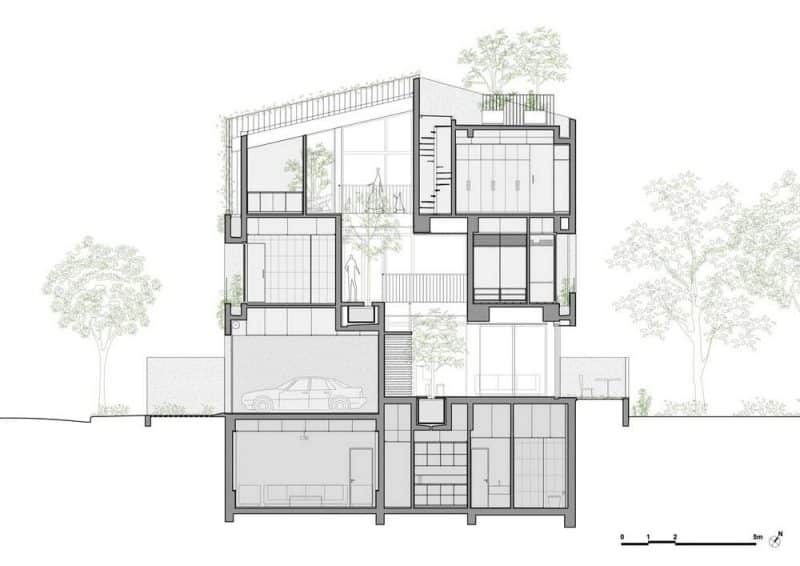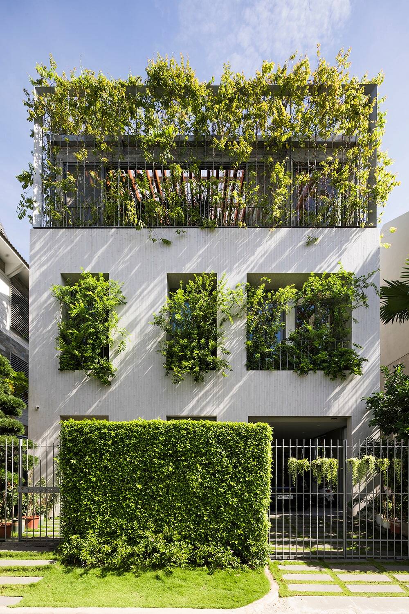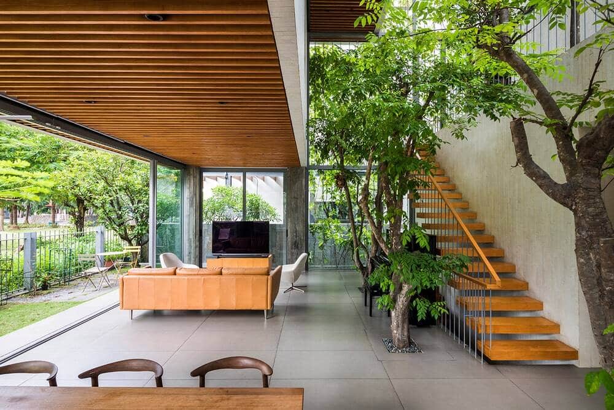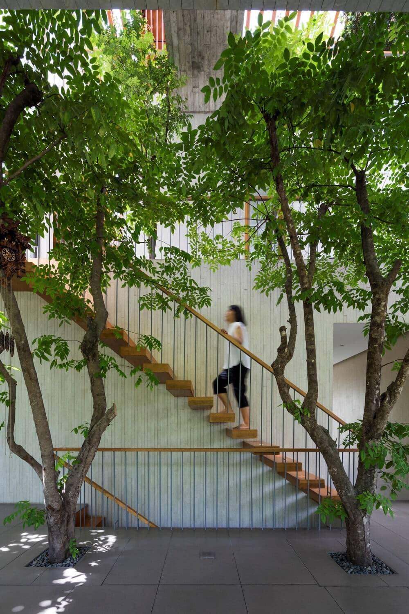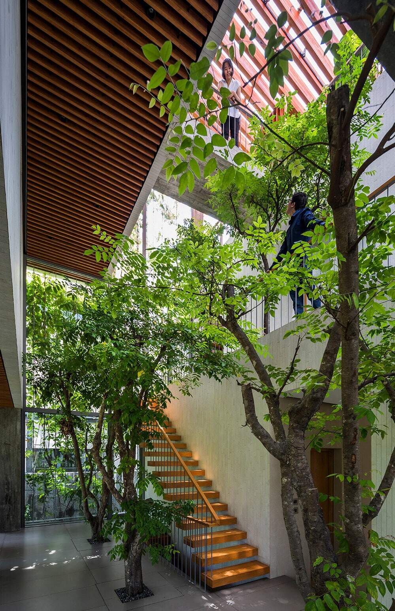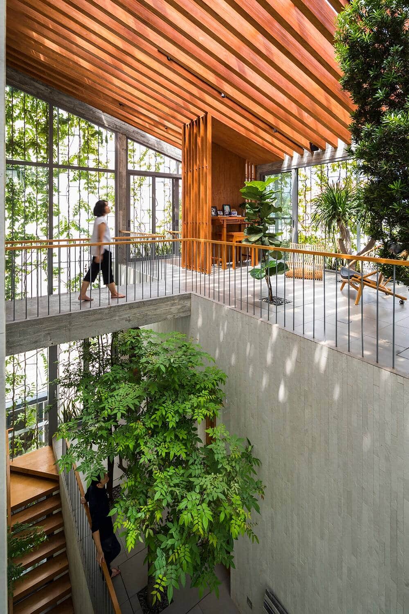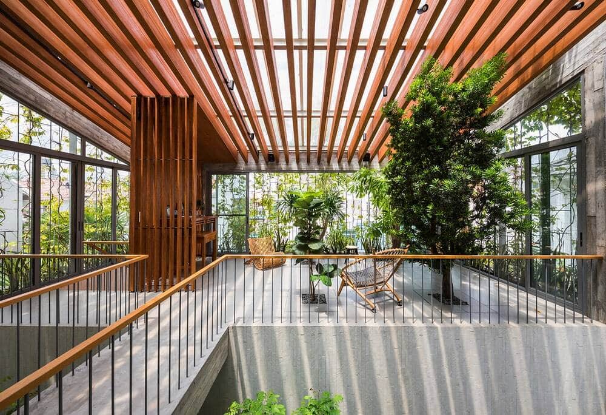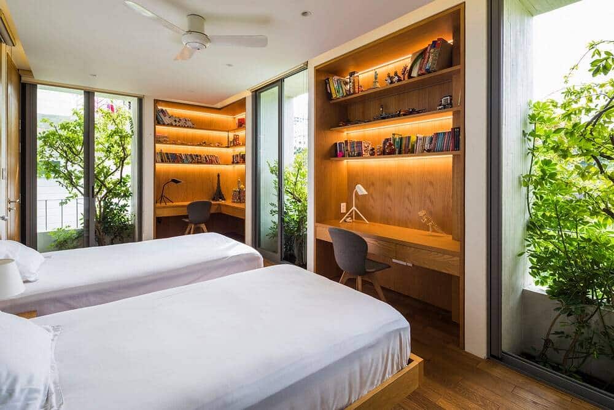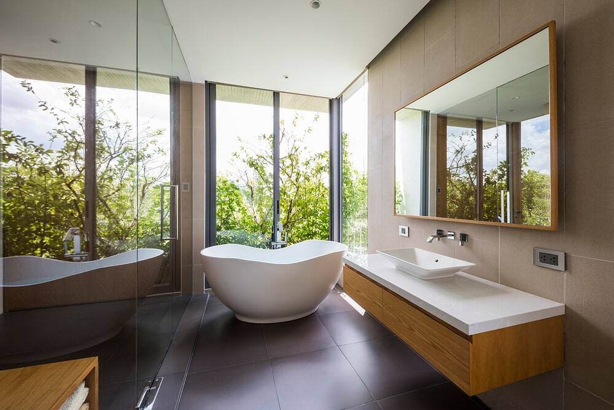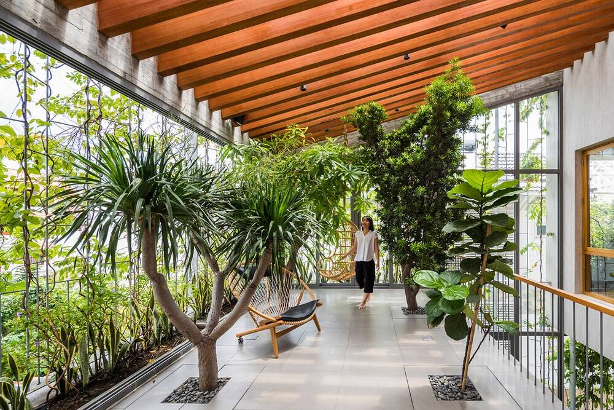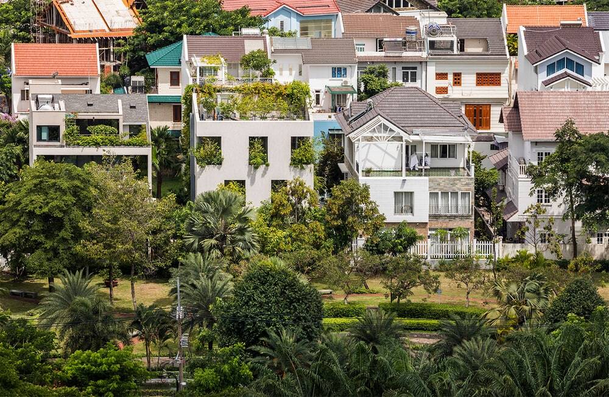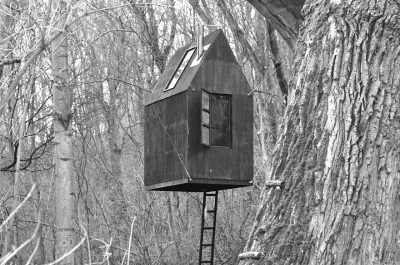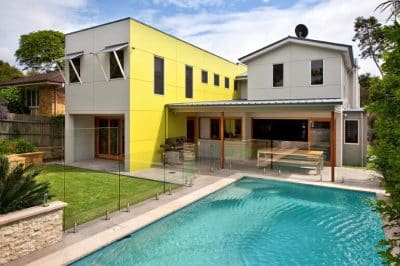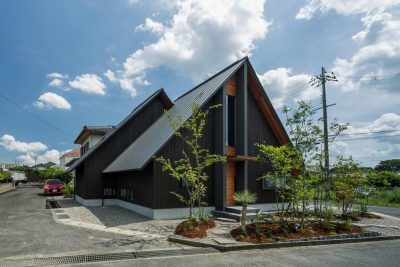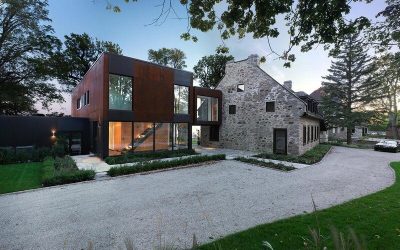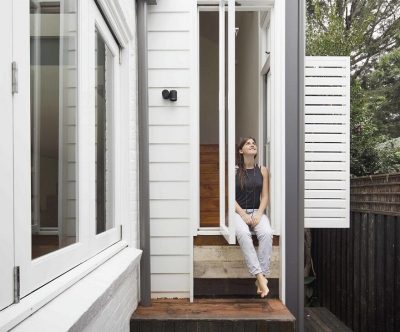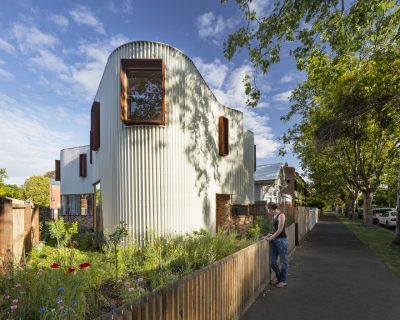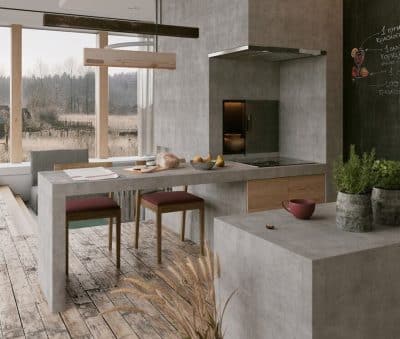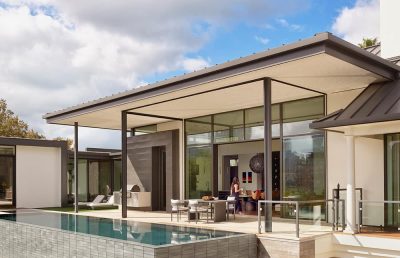Project: Stepping Park House
Architecture: VTN Architects (Vo Trong Nghia Architects)
Location: Ho Chi Minh City, Vietnam
Area: 252 m2
Year: 2018
Photo Credits: Hiroyuki Oki
The site is located in a new residential area of Ho Chi Minh City, with a park on its northern side. It is a rare opportunity to get a site in Ho Chi Minh city, which is adjacent to a green public space. We therefore focused on designing a house which becomes an extension of its environment by integrating the green of the park into the interior space of the house.
A large void was created by cutting the volume through the three floors, in the diagonal direction of the section. On the ground floor, the void serves as living room, open to the park; on the top floor as a green covered family room. The façade surrounding the void is covered with ivy plants. Louvres provide shadow on the top floor. The void incorporates both circulation elements and natural elements like plants and trees, providing the private rooms with additional natural light. It gives a feeling of continuity of the park, to all three floors of the building. The house aims to create an environment similar to a forest, despite being indoors.
Contradictory to the common spaces, private rooms such as bedrooms are placed in solid volumes. Planting trees in the opening of these volumes blocks direct sunlight, cools the wind and brightens up the interior space with green.
The void that is opened diagonally upwards brings natural ventilation through the house, as a result of the chimney effect. In that way the use of air conditioners is minimized. Walking through the space, one will feel the wind moving from the living room to the top floor of the house. Green facade eases the intense sunshine of the tropical climate. The model becomes a precedent for housing in tropical climates.
