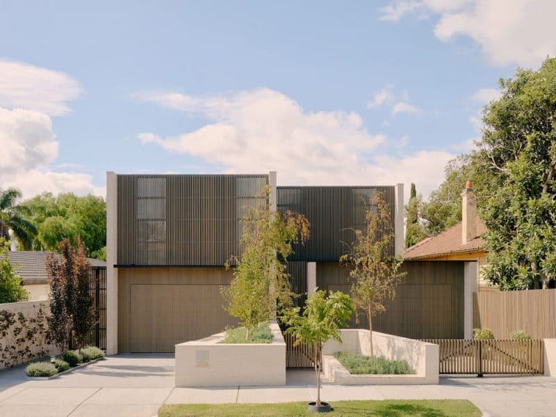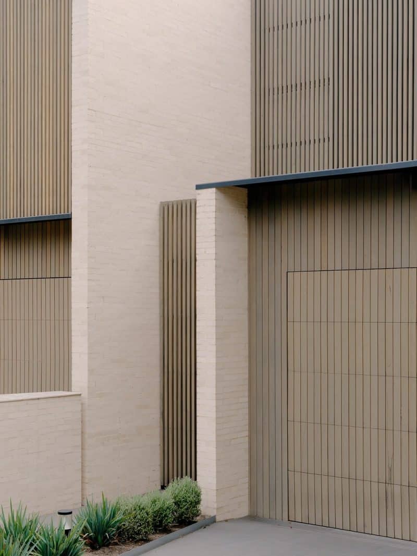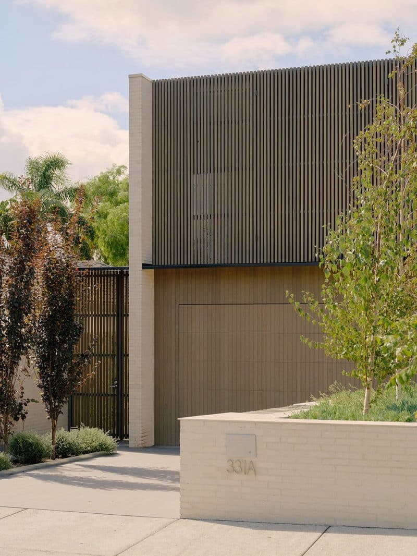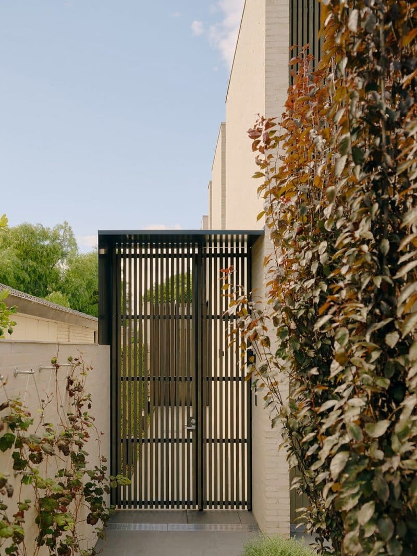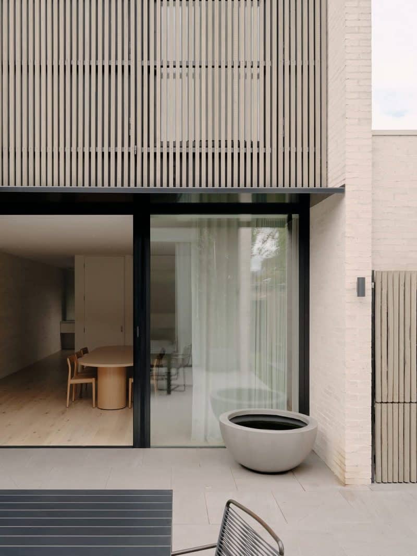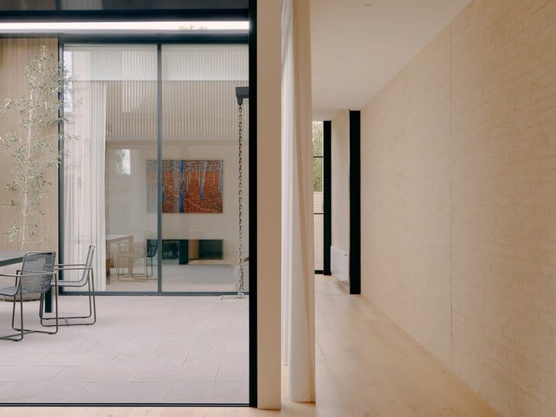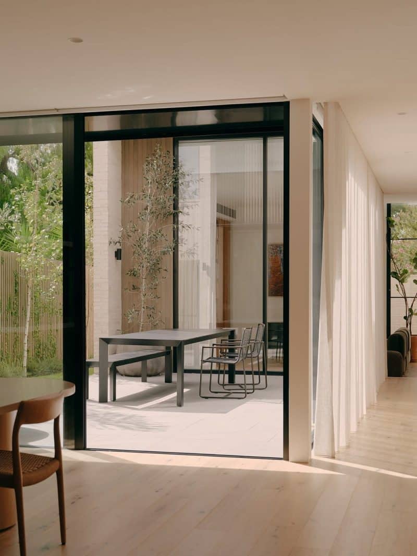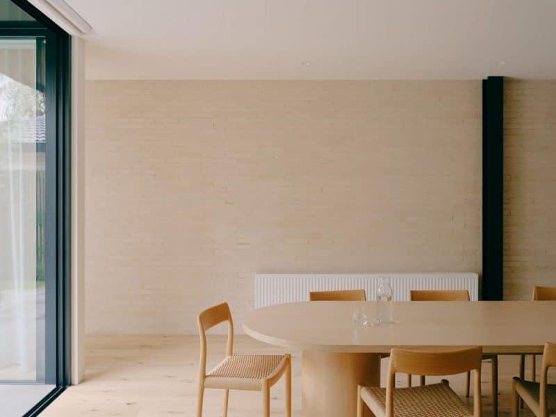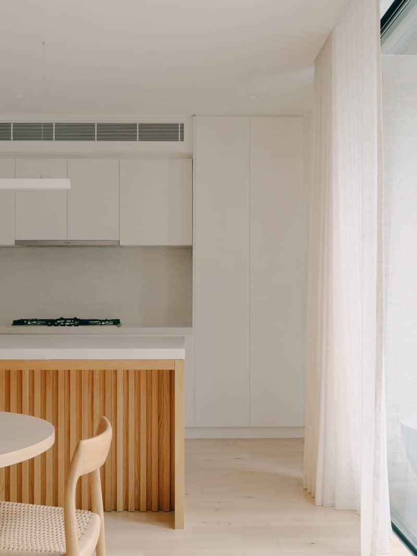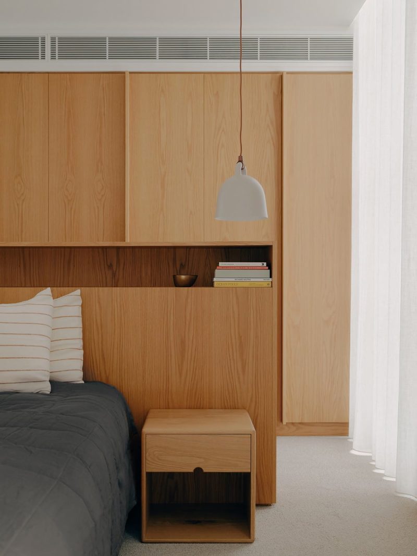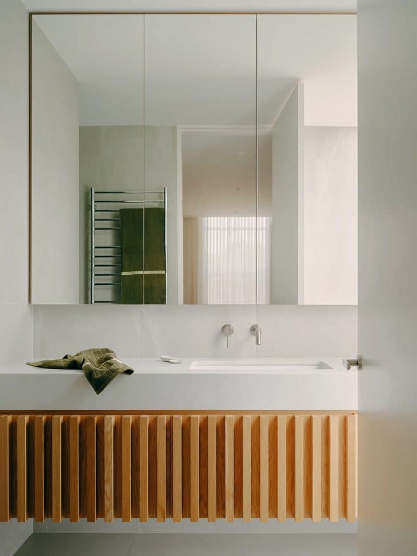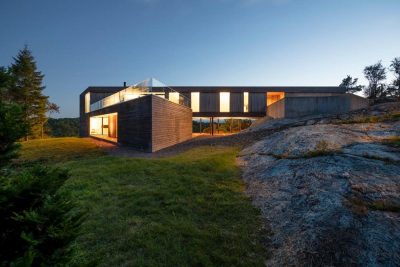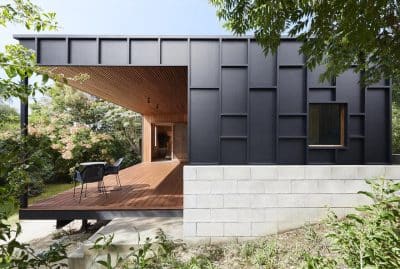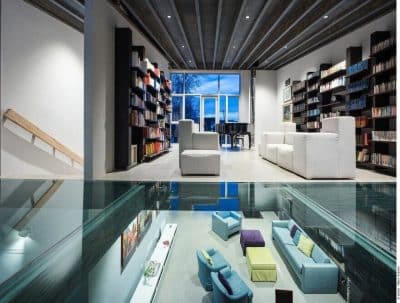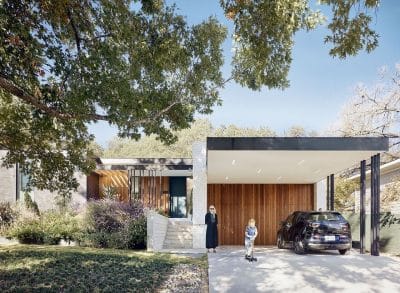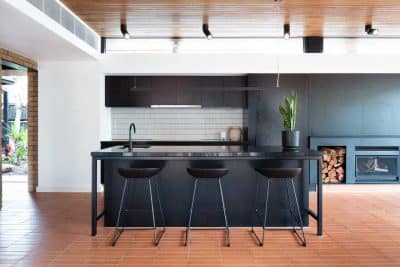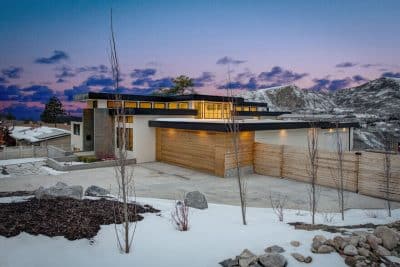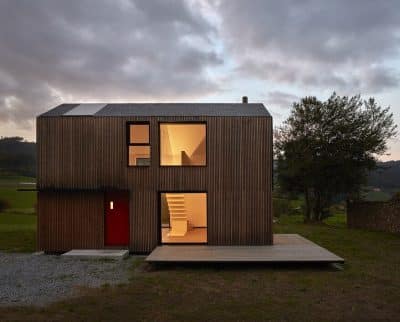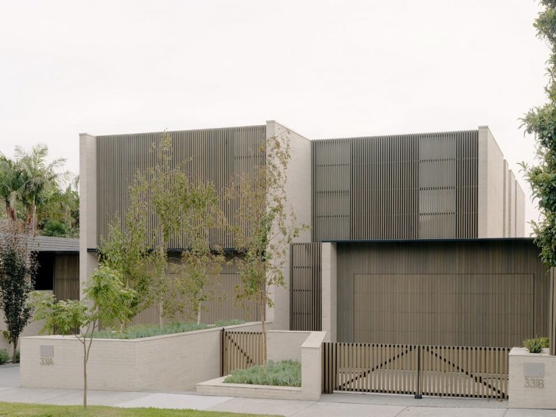
Project: Nilo Brighton Houses
Architecture: Tom Robertson Architects
Location: East Brighton, Melbourne, Victoria, Australia
Year: 2022
Photo Credits: Tom Ross
Located in the coastal suburb of Brighton, Nilo Brighton Houses by Tom Robertson Architects is a pair of refined residences that balance openness, light, and privacy. Each home is designed around a carefully planned layout that celebrates natural light and outdoor connection while offering quiet spaces for retreat.
Dual Homes with a Shared Vision
Although conceived as two separate dwellings, the houses share a unified architectural language. Their façades are composed of light-toned brickwork inspired by the coastal setting, complemented by warm timber cladding and slender batten screens. These parallel planes create rhythm and depth, giving the street elevation a strong yet welcoming presence.
A secure gate leads to a private, landscaped courtyard that introduces calm before entry. This threshold sets the tone for the interiors, where texture, sunlight, and material continuity define the experience.
Seamless Connection Between Inside and Out
Inside, the robust exterior gives way to soft, flowing interiors filled with daylight. Timber floors and warm veneer joinery contrast gently with the tactile brick walls, which extend indoors to maintain a seamless material palette. The effect is both cohesive and natural — a dialogue between solidity and warmth.
Unlike conventional suburban layouts, Nilo Brighton Houses position their main outdoor courtyards at the center rather than the rear. Surrounded by the kitchen, dining, and living areas, these courtyards form the social heart of each home. They invite natural light deep into the plan and create continuous visual connections between spaces.
Private Retreats Above
While the ground floor feels open and communal, the upper level adopts a quieter mood. Bedrooms and private areas are filtered through vertical timber battens that soften daylight and provide privacy from neighboring properties. The shifting light patterns add a subtle sense of movement throughout the day.
Timber joinery, muted tones, and linear detailing continue the home’s visual language upstairs, reinforcing the calm, cohesive atmosphere.
Efficiency and Elegance in Equal Measure
Every aspect of Nilo Brighton Houses reflects restraint and precision. The design maximizes natural light and ventilation while minimizing unnecessary ornamentation. Materials were selected for longevity and tactile comfort, ensuring the homes remain timeless in both function and form.
Through simple geometry, natural textures, and carefully framed outdoor views, Tom Robertson Architects has created two dwellings that feel equally grounded and uplifting.
Nilo Brighton Houses ultimately achieve harmony — between openness and enclosure, individuality and connection. They offer residents a contemporary coastal lifestyle defined by warmth, balance, and understated sophistication.
