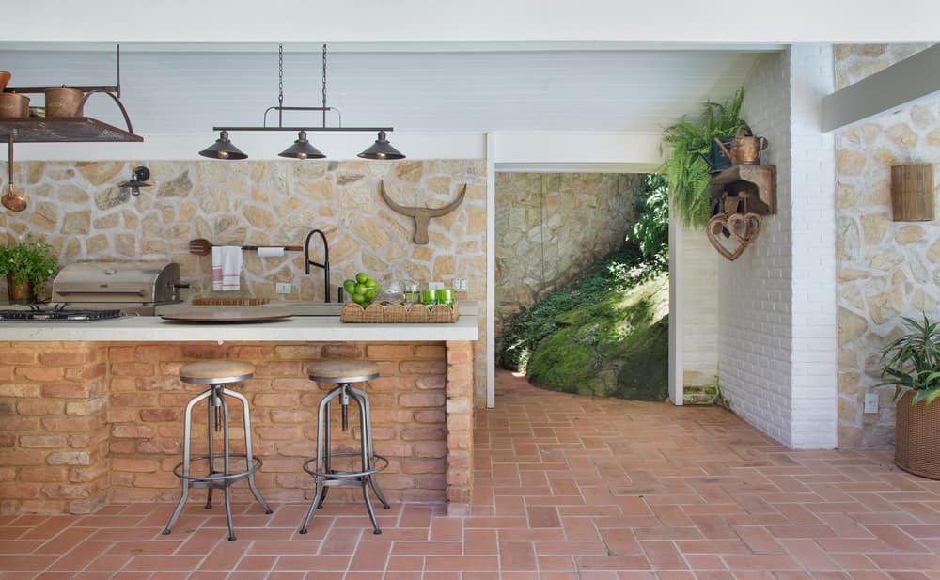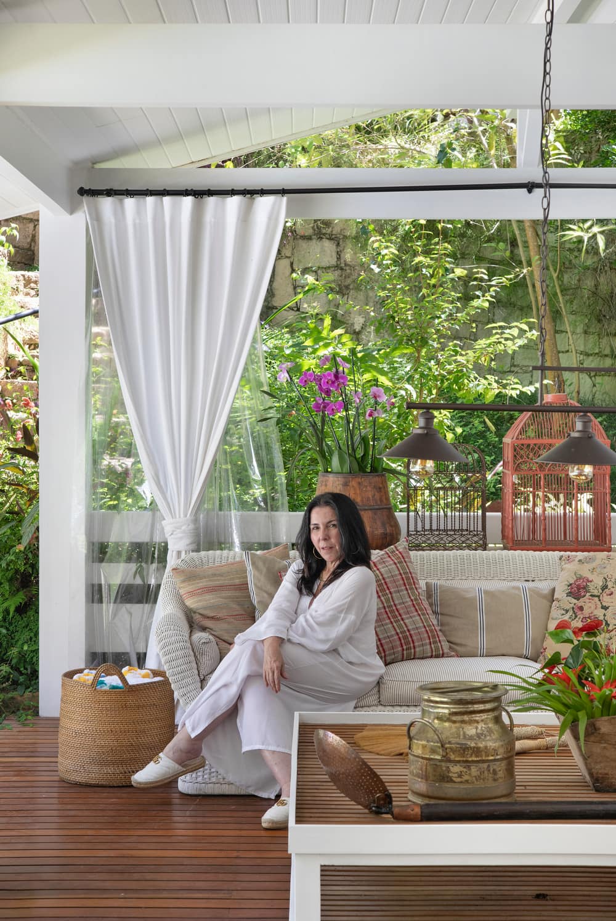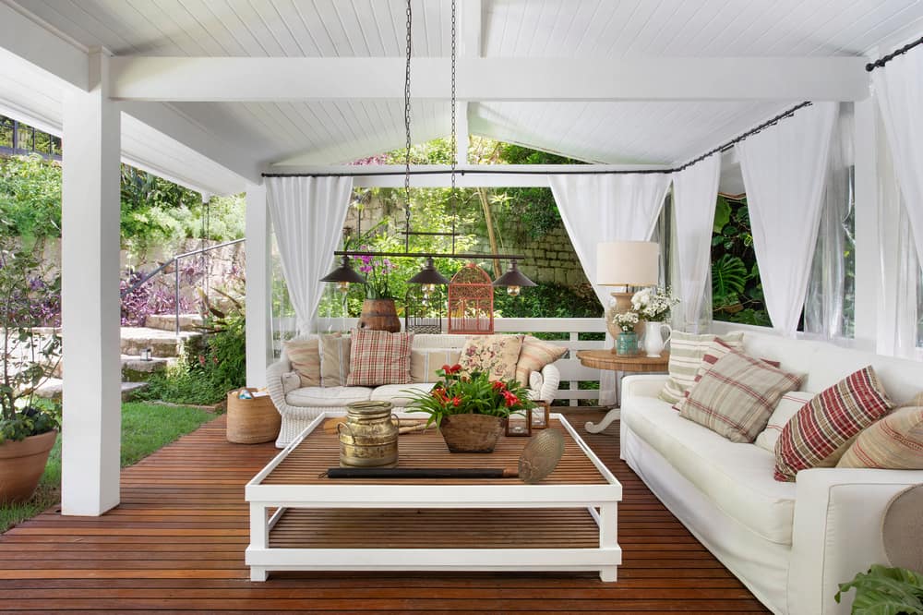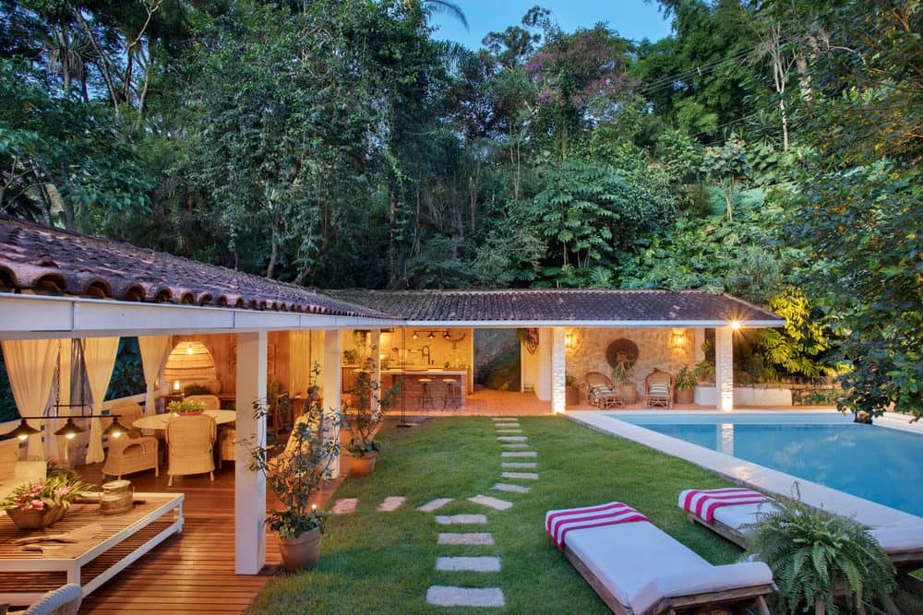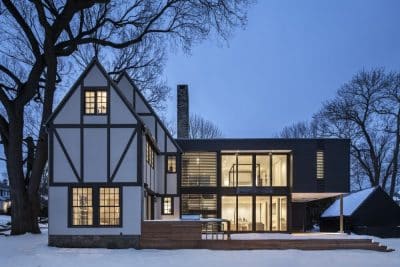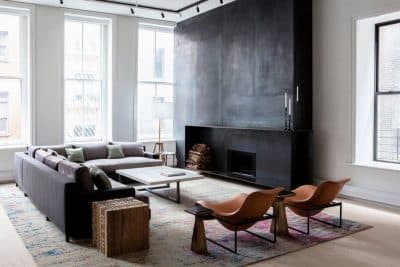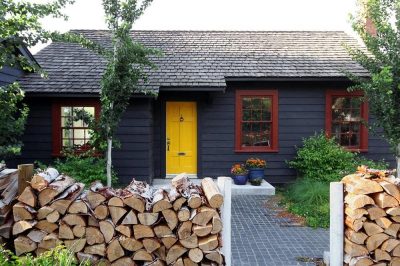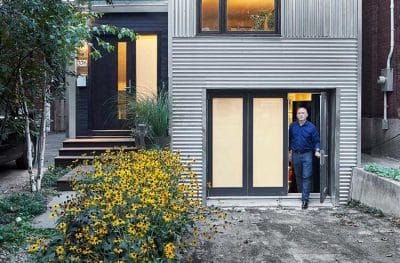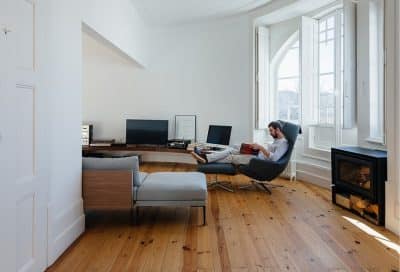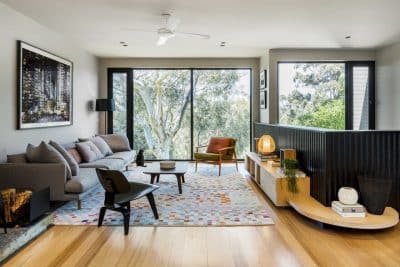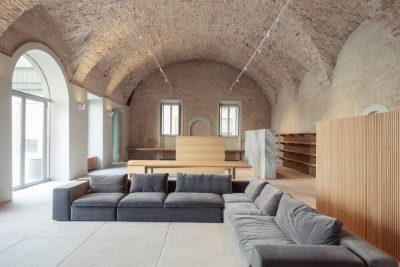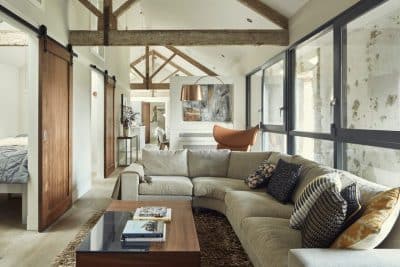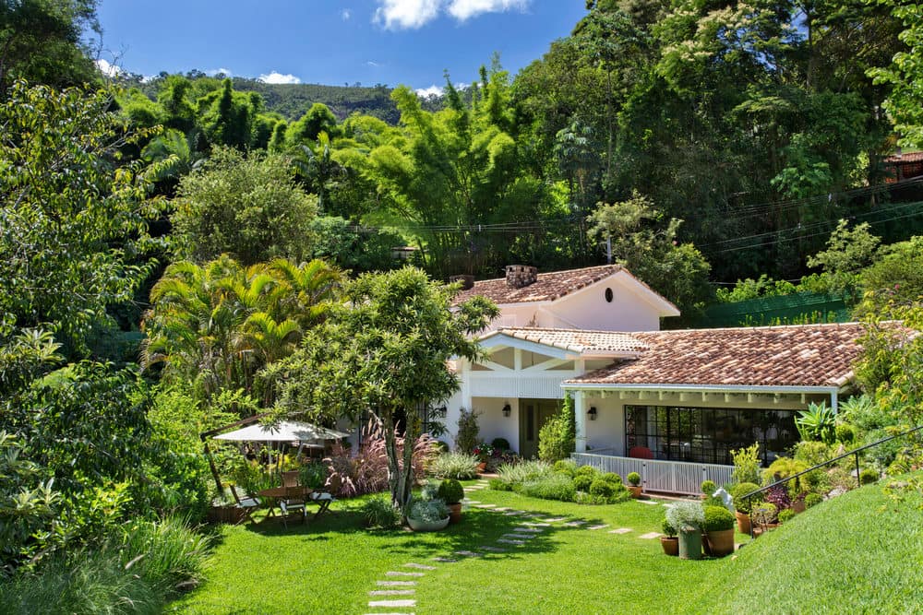
Project: Nogueira Family Retreat
Architecture and Interior Design: Paola Ribeiro Interiores
Location: Nogueira, Petrópolis, Rio de Janeiro, Brazil
Site: 9000 m2
Built area: 600 m2
Photo Credits: Denilson Machado – MCA Estúdio
During the pandemic we rented a house in the same condominium and were enchanted and in love with the experience of living in the peace and tranquility of that place. We then decided to look for something bigger that we could transform according to our needs and dreams and that would be our breather and rest with nature. With the busy life I lead between Rio and São Paulo, in the mountains I have my private oasis and for Marcelo the peace to create.
We found this house very close by, which was quite old and needed to undergo extensive structural renovations as it was closed and deteriorated by time.
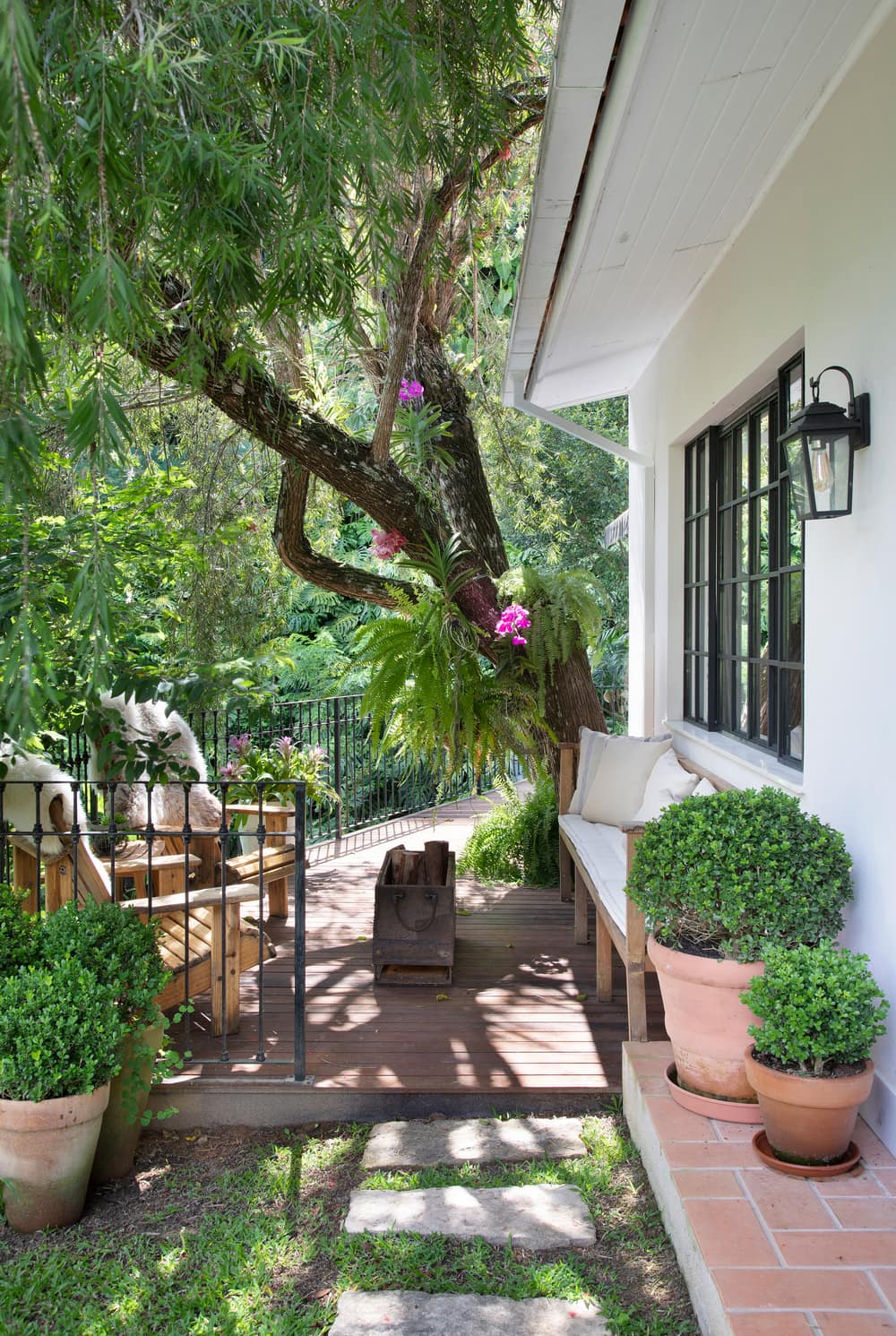
We then set out to make our dream come true! We carried out a major renovation and expansion with a complete modification of the layout, increasing the number of guest rooms, and creating several new corners, always seeking to bring comfort, warmth and areas for relaxation and contemplation.
Even though I have been working on renovation projects for so many years to make my clients’ dreams come true, building your own home is always a challenge given the infinite possibilities of paths and choices.
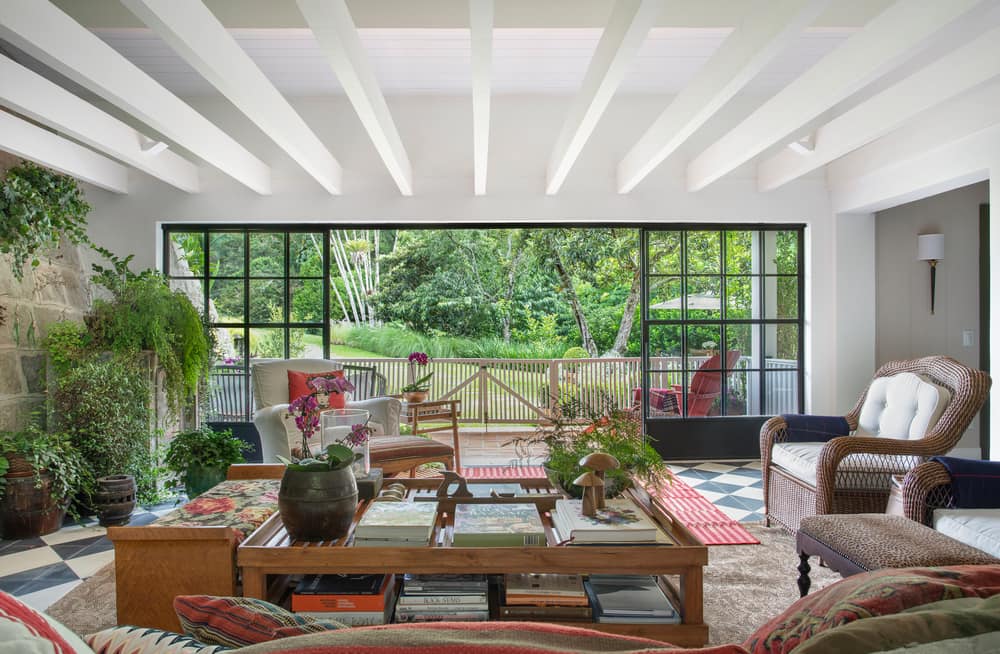
As it is an old building, surprises always appear along the way, which were resolved and used with solutions that created new possibilities.
Marcelo, with over 20 years working in the visual arts, found the opportunity there to have a large ATELIER that occupied the guest house with space to paint and house his collection and technical reserve.
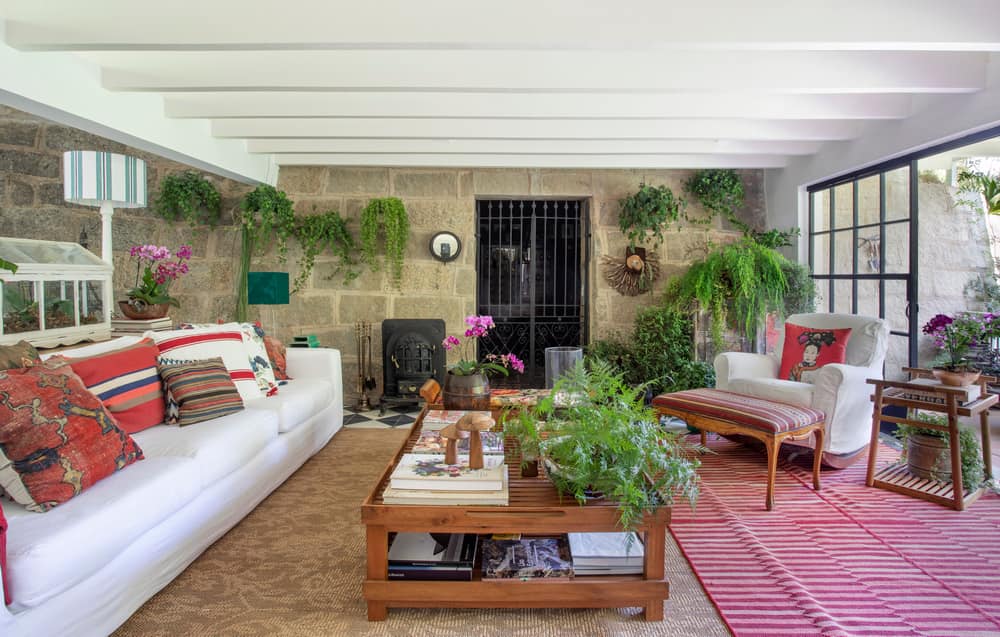
We seek to preserve our privacy by making the upper floor our private area with a generous bedroom, bathrooms and individual closets and a terrace.
Likewise, guests have their privacy and freedom.
The entrance to the house was not well defined and was through the garage, which bothered me a lot and was located in an area that for me was the best view on the land.
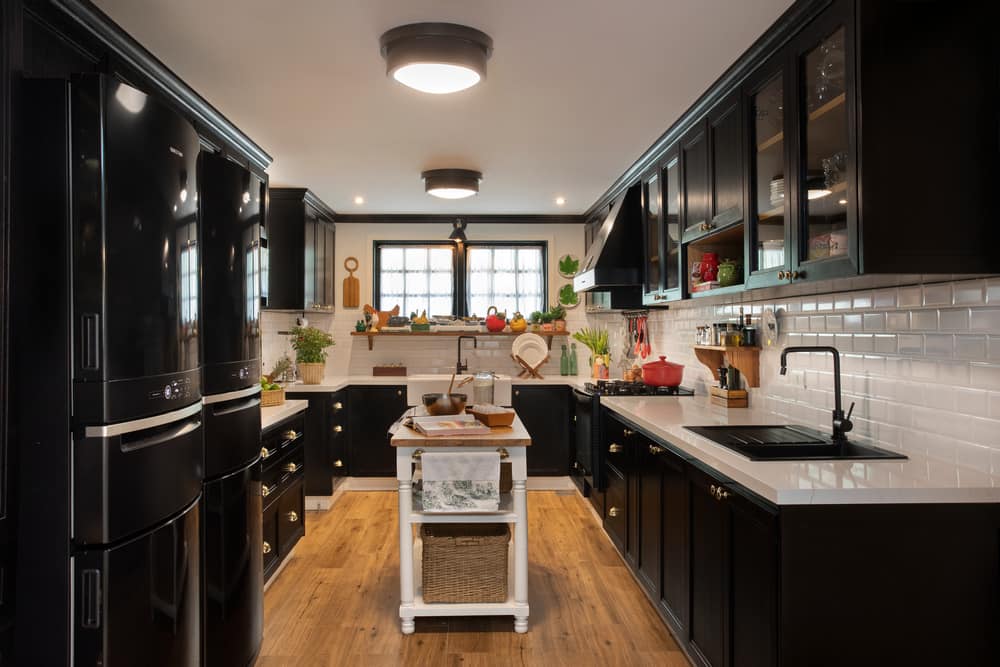
The solution was to create a winter garden in the old stone garage and change the flow of cars by making the front of the house a large lawn and garden and creating a defined entrance with an entrance hall that I love!
Near the pool we created a gourmet area where we spend time on warmer days. There the decoration mixes stone, wood, natural fibers and even a bathroom completely covered in eucalyptus.
The former guest house became Marcelo’s studio.
The winter garden is one of the places we spend the most time in the house. An immense pergola with long logs of original solid wood along with the paneled lining of the roof created a space, which even with high ceilings, brings a pleasant and cozy atmosphere.
There are also shade plants that fall over the stone walls. He helped integrate the old cellar that was isolated under the stone inside the garage with the interior of the house.
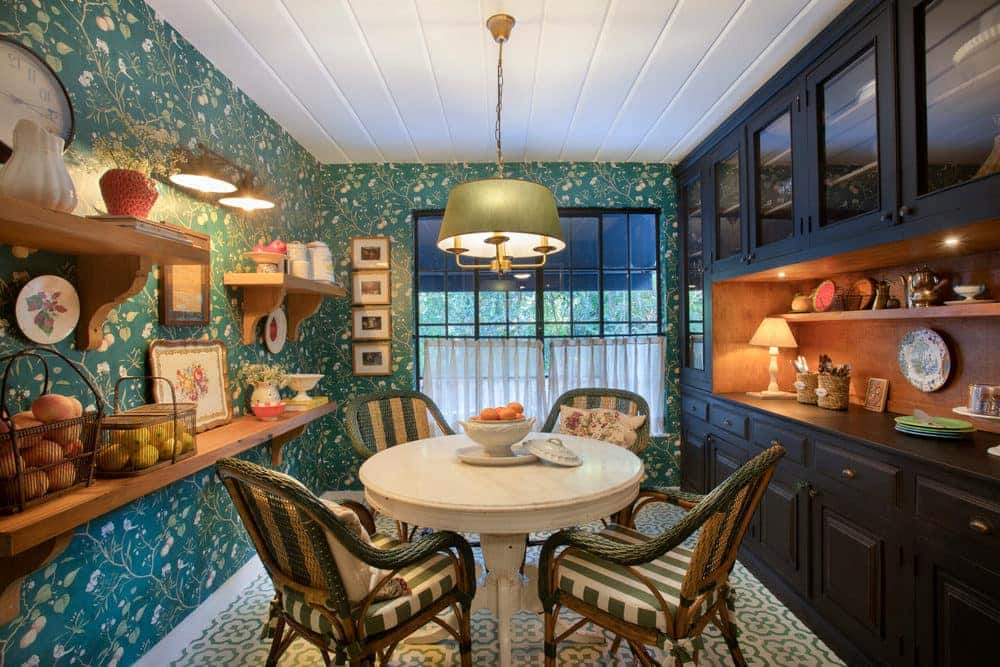
The wine cellar has a table where we always make fondue to welcome friends in winter, as well as storing the wines with the charm of a real cellar.
All the frames in the social areas of the Nogueira Family Retreat were replaced by black iron frame doors allowing light to enter.
The deck leading to one of the guest rooms became an outdoor lounge under a beautiful almost century-old weeping wall!
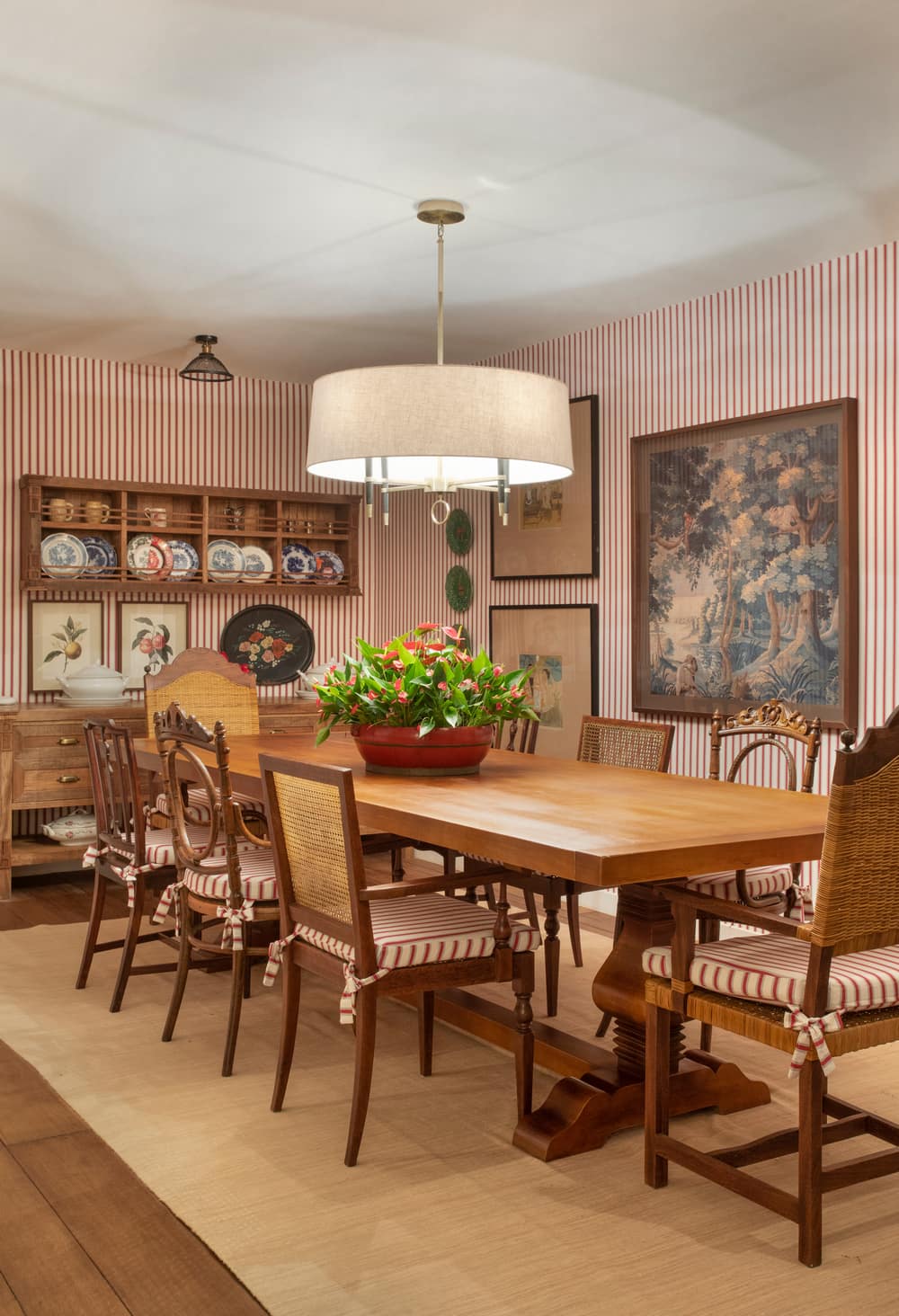
There we light a fireplace on cold days or enjoy the shade of the trees. The fireplace, like many pieces and objects in the house, were purchased and collected at antique auctions, which together with our personal collection brought more personality to the house.
We love cooking, and also spending time around the stove or in the lunch room preparing something special, so the kitchen was an important part of the project.
We increased and extended this area to the main facade of the Nogueira Family Retreat, where the breakfast room overlooks the pool and garden.
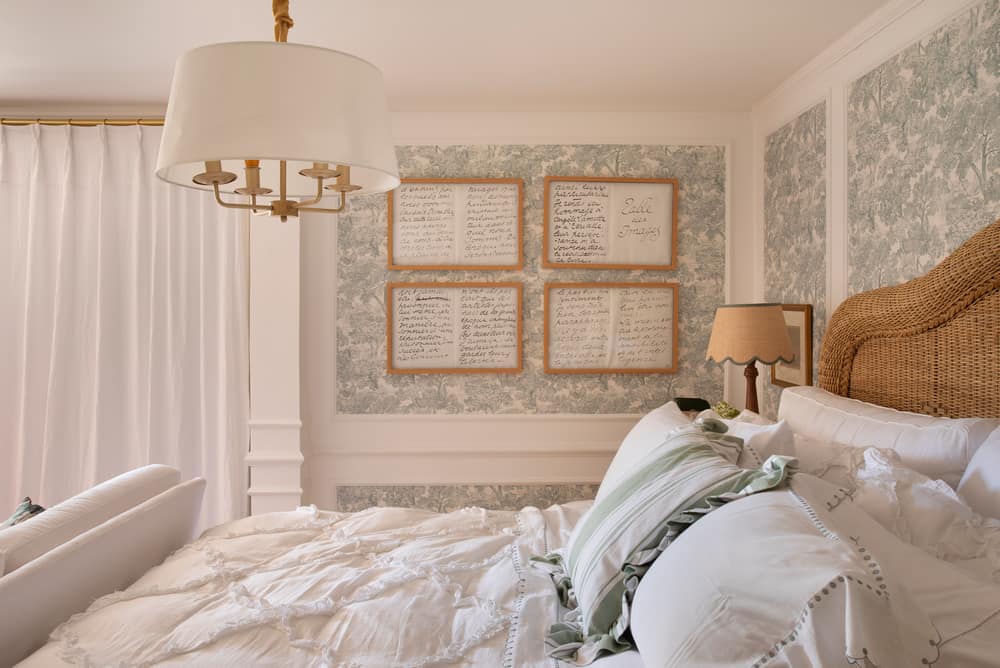
The English-inspired dining room has a large table made of solid wood from a Minas Gerais carpenter and the majority of the chairs were purchased one by one at auction, different from each other but harmonious as a whole. We also placed our library there and renovated and painted the old green bookcase, which with the old fireplace brings that more English atmosphere.
The living room floor was completely covered in reclaimed wood in large, wide strips.
In the entrance hall, the floor, like the winter garden, is made of black and white hydraulic tiles, which I love.
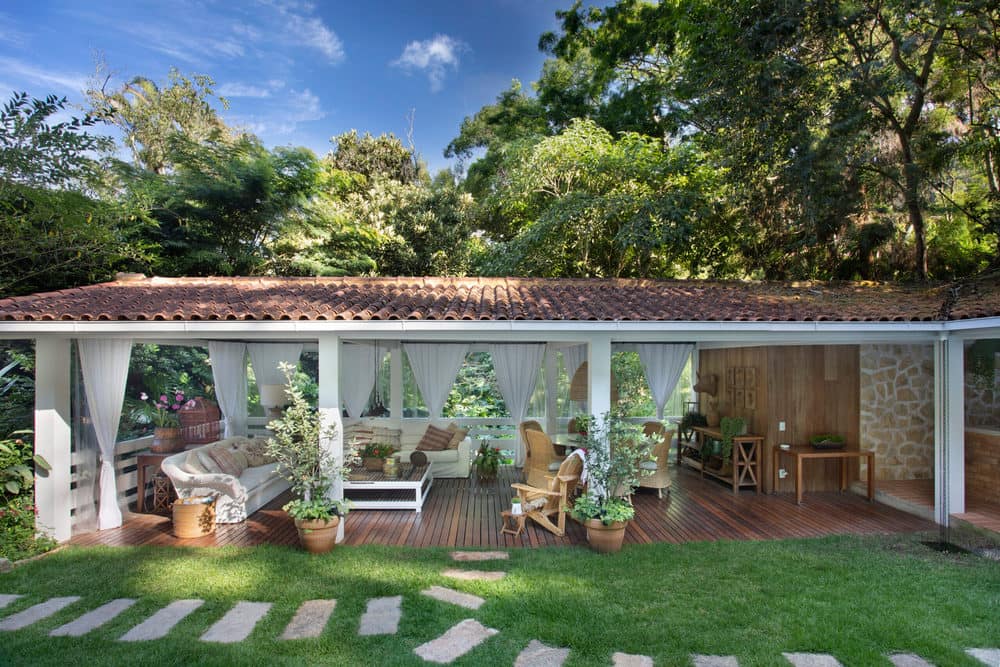
In the home, where the house’s imposing original stone fireplace is located, the ceiling entirely made of Riga pine paneling brings the warmth that every mountain house needs.
In the living room and in the winter garden, as well as throughout the house, the collection of paintings acquired over a lifetime by the owners stands out, particularly Beatriz Milhazes, Eduardo Sued, Wesley Duke Lee, Rubem Valentin, Tapies, Barsoti, Jorge Guinle, of course Marcelo’s works.
The couple’s collection of objects also does not go unnoticed, from mementos inherited from the family to objects acquired on trips over the years.
In the cellar, Marcelo’s collection of wines stands out, all separated by country of origin.
