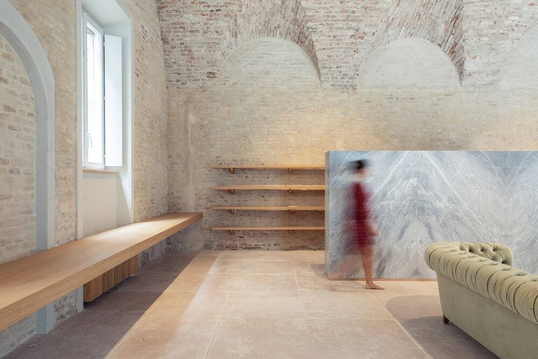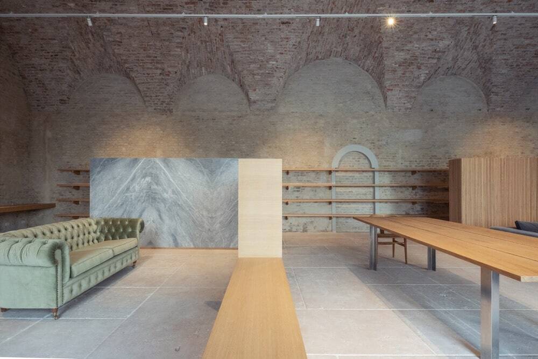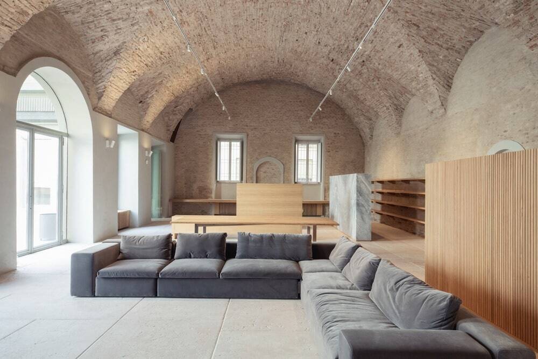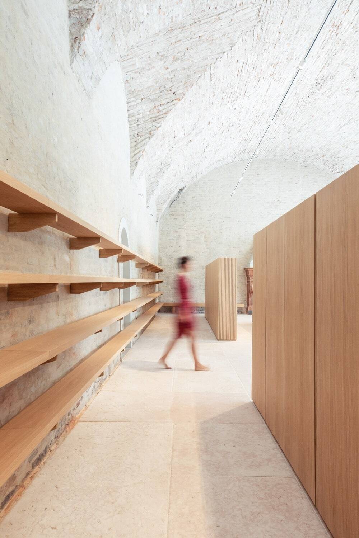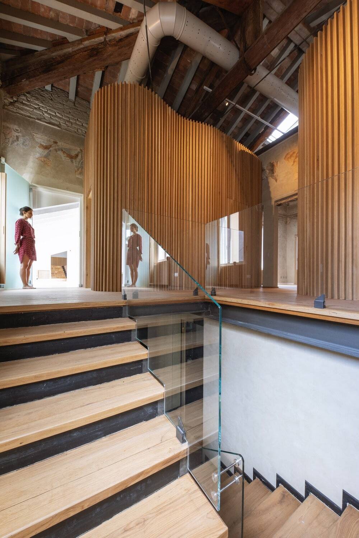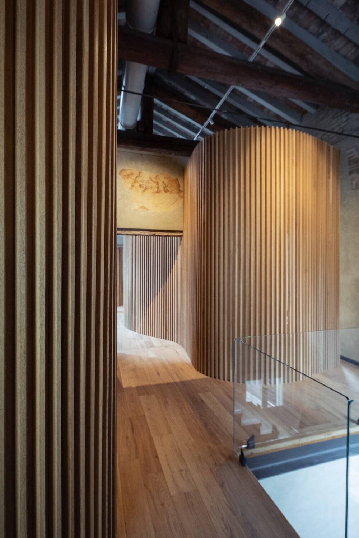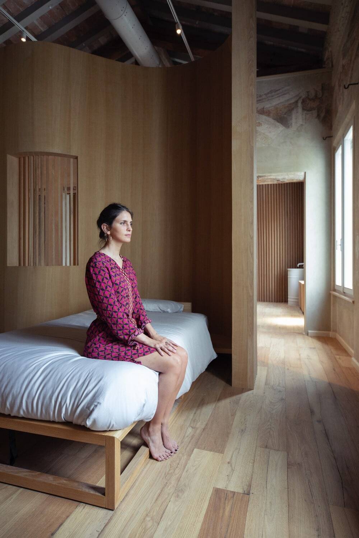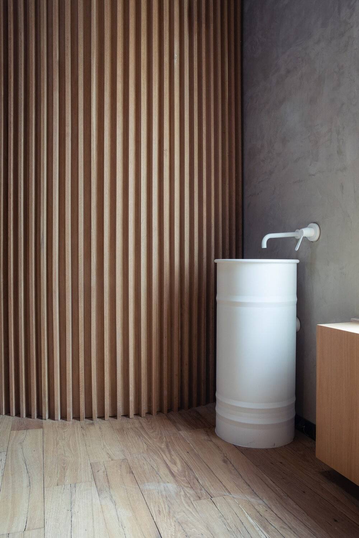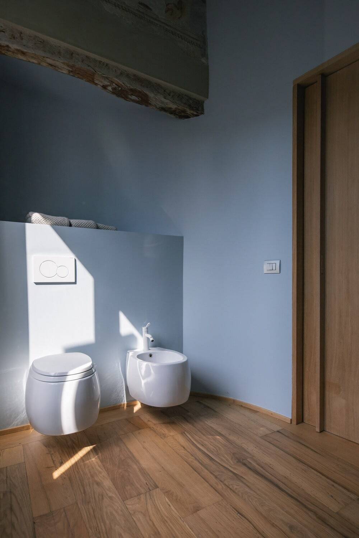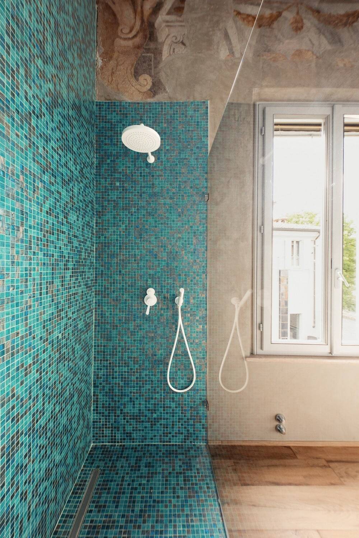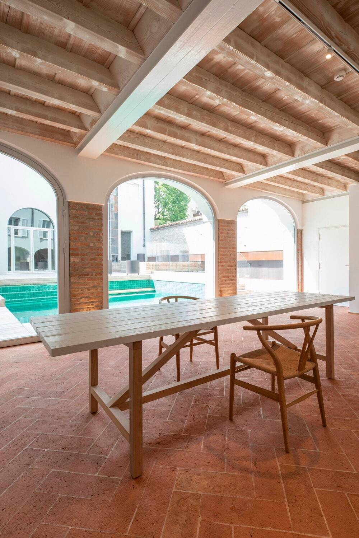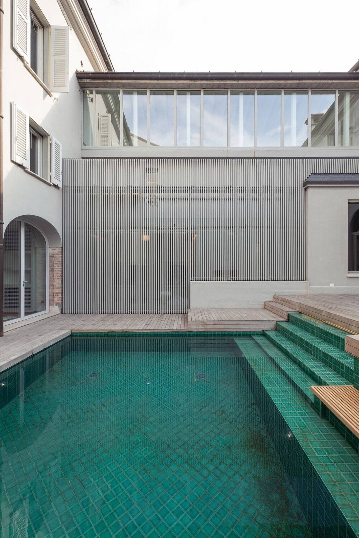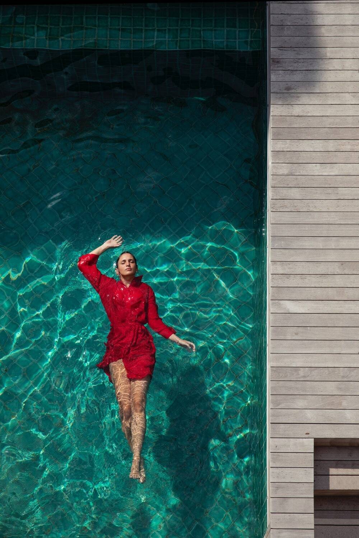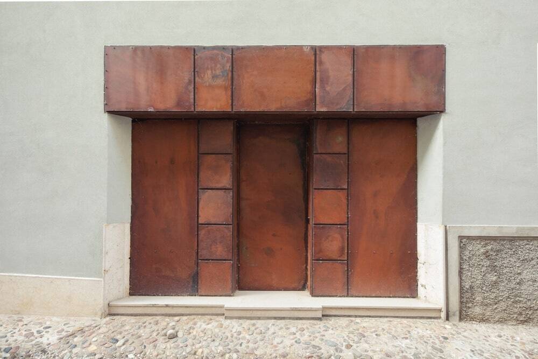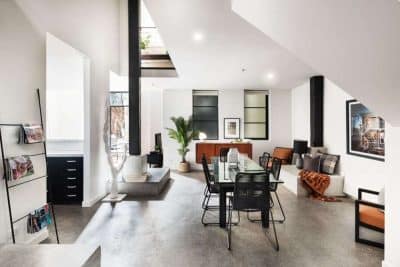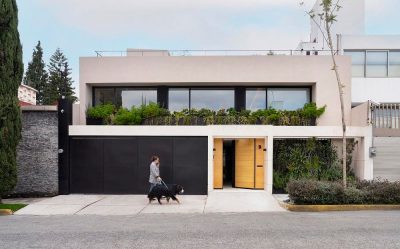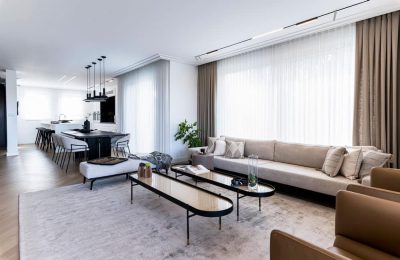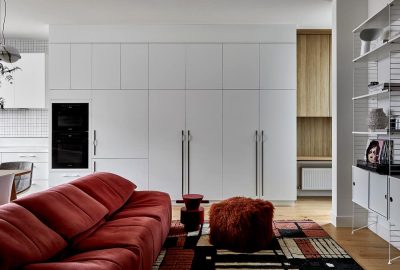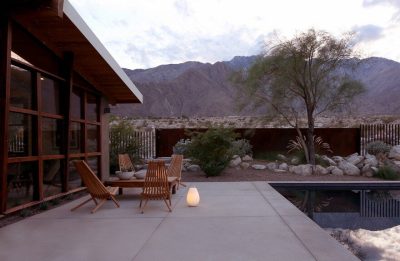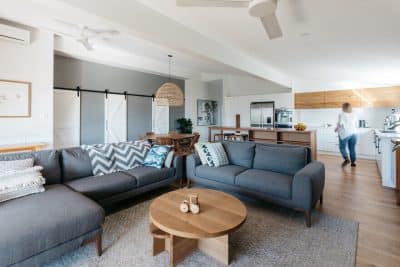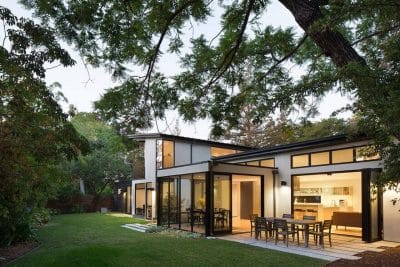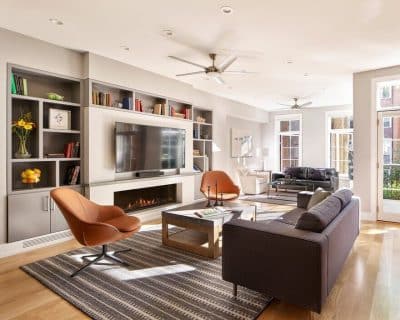Project: CV House
Architects: Archiplan Studio
Location: Mantova, Italy
Year: 2020
Photo Credits: Giuseppe Gradella
Text by Archiplan Studio
The building has undergone several changes and renovations over time.
The original layout of CV House presented two distinct volumes which are now related by a connection made of structural glass.
Our project fully preserves the internal layout and marks the internal and external spaces, including elements of different scales, in order to redefine the hierarchies and the itineraries.
The furnishing elements, which are introduced in the living space, are configured as elemental textured volumes able to articulate the space, while the finishing of the walls and floors become material and sensual.
The children’s sleeping space is run as a big elementary volume, where are introduce furniture elements of big scale with a non-Euclidean geometry, which create fluid path through the bigger and regular space system.

