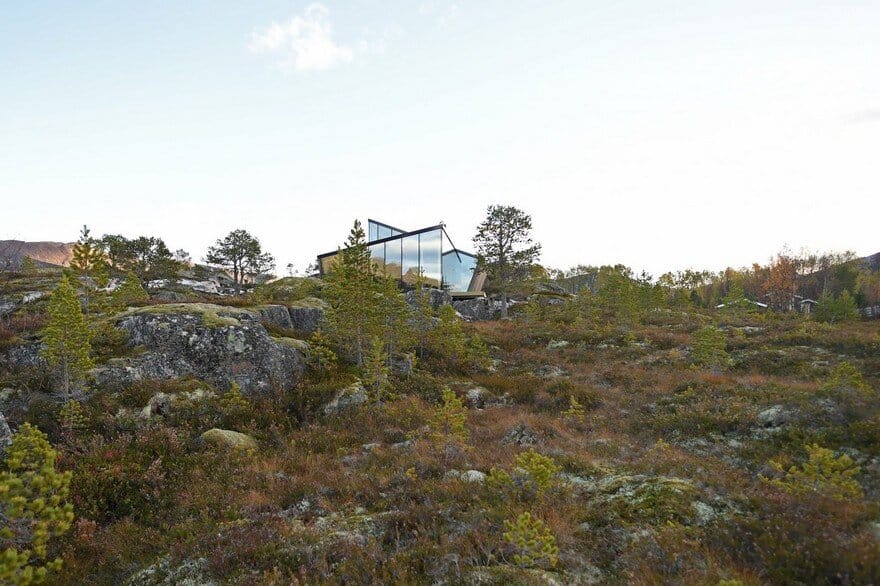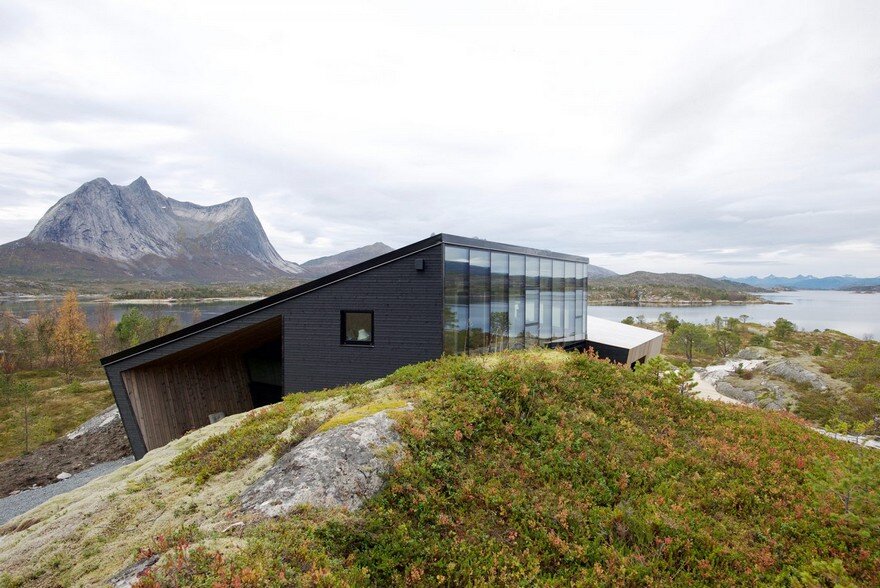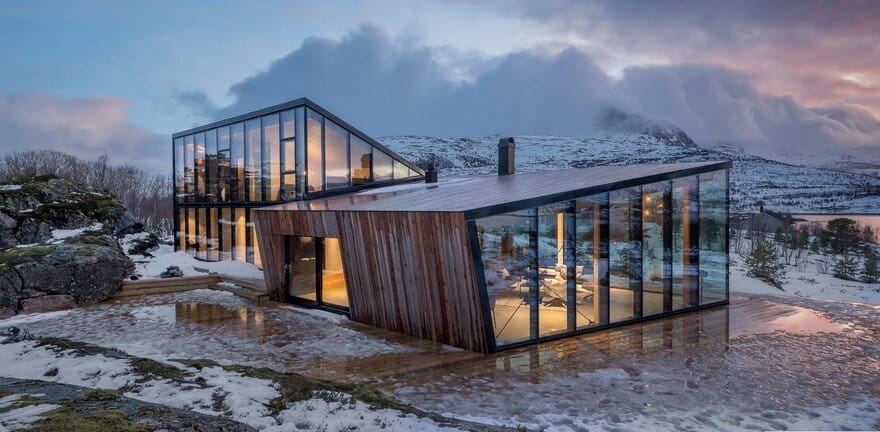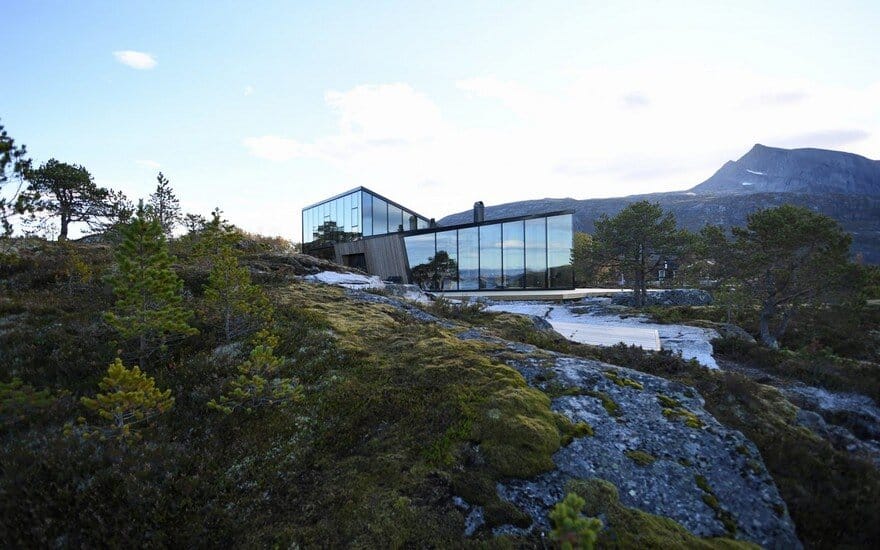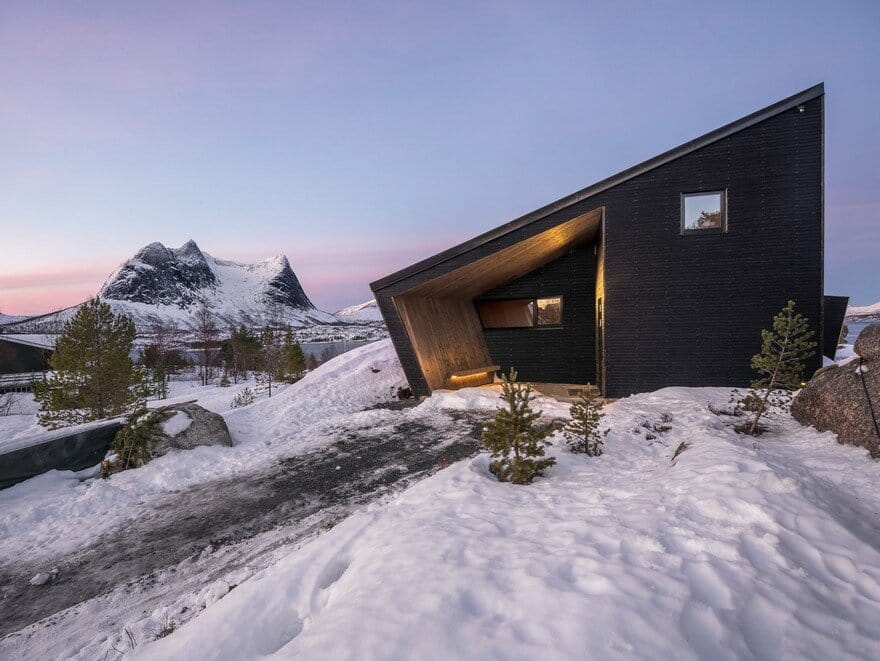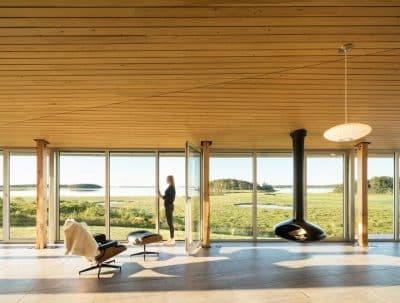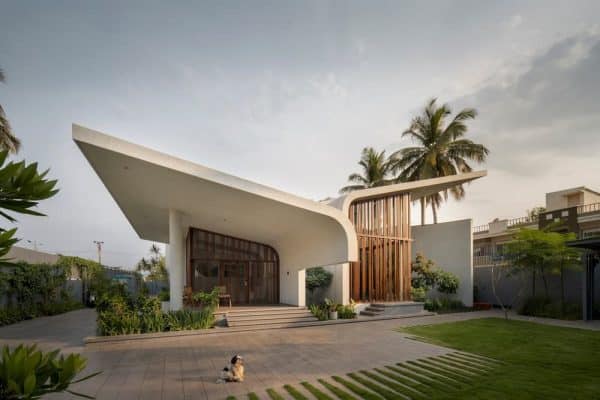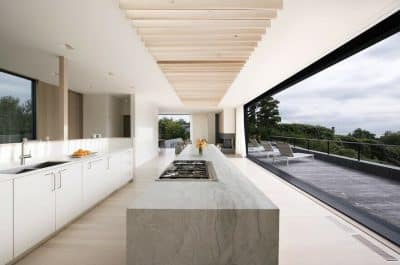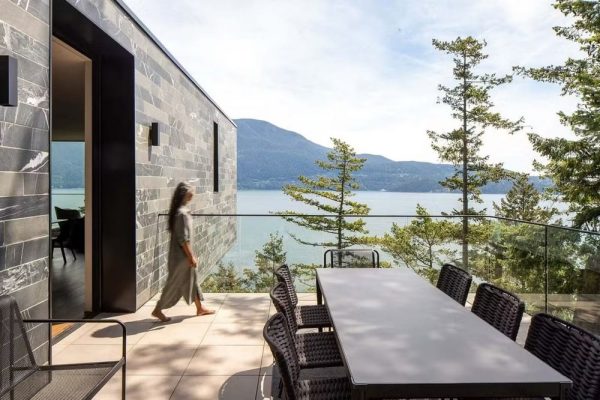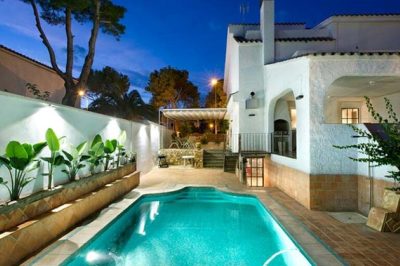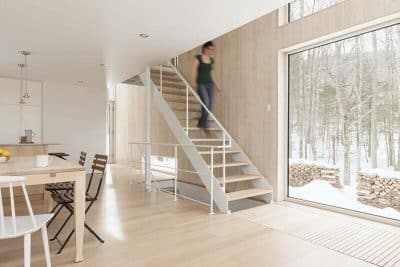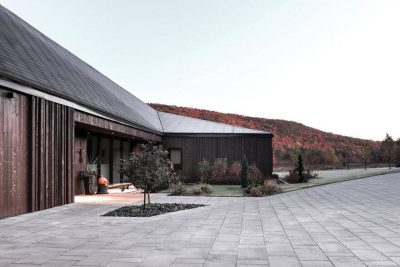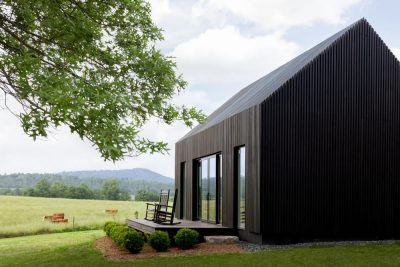Architects: Stinessen Arkitektur
Project: Efjord Cabin
Location: Ballangen kommune, Nordland, Norway
Year 2017
Photography: Courtesy of Stinessen Arkitektur
Halvarøy is in a branch off the Ofoten fiord, Efjord. Ofoten fiord leads from inside of Narvik out to the Lofoten archipelago in Northern Norway. The site is positioned on an island called Halvarøy on a natural ledge in the terrain overlooking the fiord to the west, two of Norway´s most challenging climbing peaks towards the south and protected by a ridge in the terrain towards the east.
The Efjord cabin reflects two very different situations and the natural terrain. There are a couple of neighbouring cabins positioned on the south-east side of the cabin and the very private views on the western part of the plot. The conceptual layout translates this duality with the easternmost part of the cabin closing itself to the west and opening towards the ridge and close terrain on the eastern side. This also welcomes the morning sun into this part of the cabin. The elevated terrain on the north side provides basis for a higher volume on this part of the site with a loft facing north. The opposite directions are sought at the front end of the cabin, opening up to the magnificent views towards the dramatic mountains in the south and the fiord and the evening sun to the west. To contrast the exposure to the panoramic views this part of the cabin closes on the opposite north. The lower volume of the living room allows a beautiful view towards the west also from the loft.
The two volumes are slightly offset to provide for sheltered outdoor areas and views towards the fiord also from the rear volume.
The Efjord cabin is placed on height with the existing terrain to allow the outdoor spaces to interact seamlessly with the natural terrain. The terrain itself provided a natural orientation and positioning of the building that allows the different functions to work in tune with the movement of the sun and the balance between privacy and views.
The exterior of the cabin consist of two materials; structural glazing and core pinewood. The wood is treated with iron sulfate to achieve an even patina. The interiors are clad in birch veneer, the floors in granite tiles, as the stone outside. Both types of wood are typical for this region and found all around the cabin itself. The sauna interiors and the ceiling of the sauna and bathrooms are clad in aspen slats because of the hygroscopic properties of the wood.
The client desired a retreat with an open space dining and living room that focused on the panoramic views, but also transported them to a feeling of isolation and total privacy, away from hectic work days in the city. The relationship to the close terrain was also an important element in the planning process.

