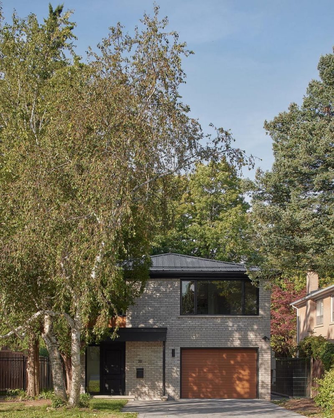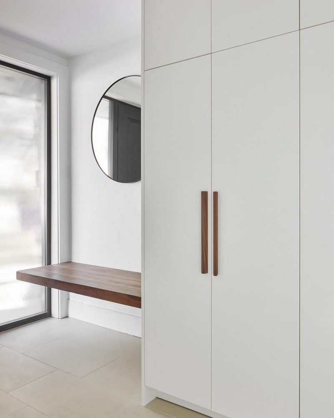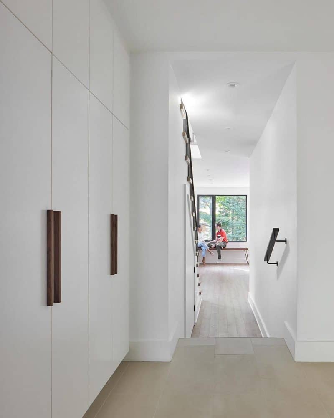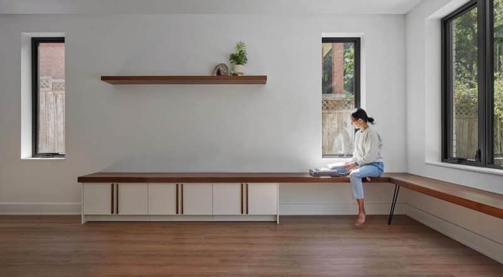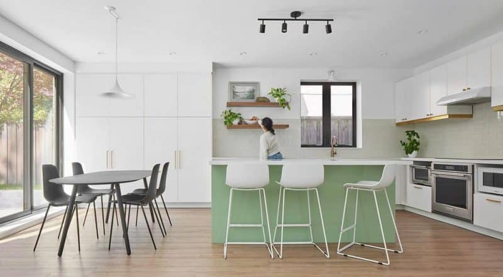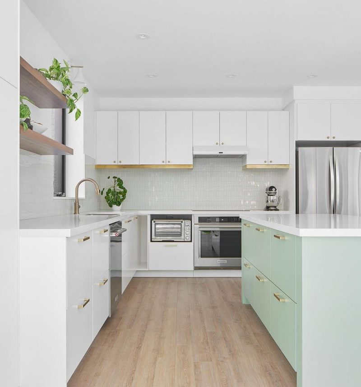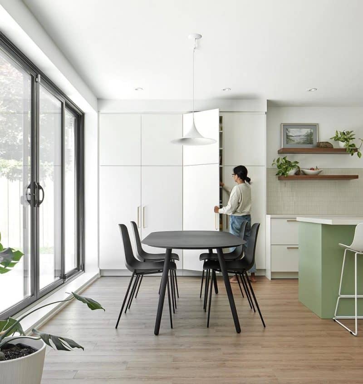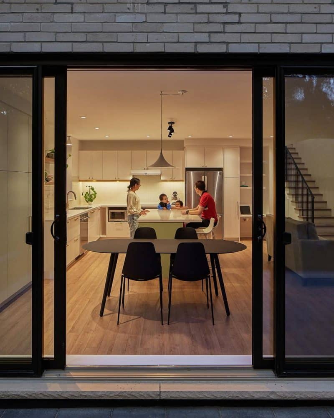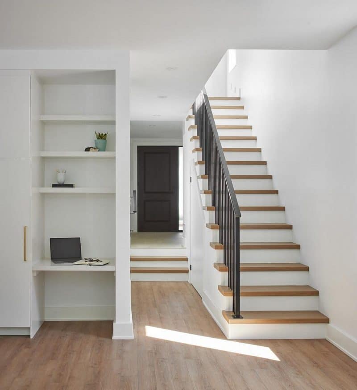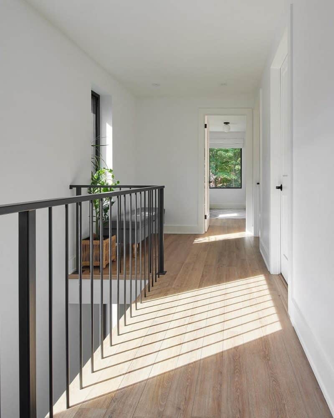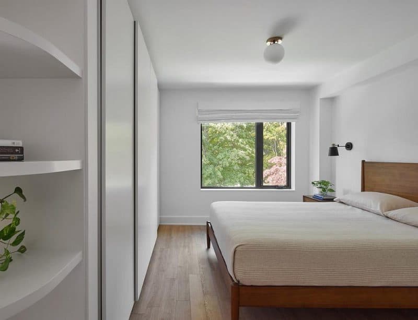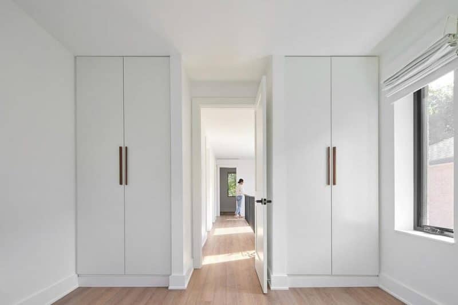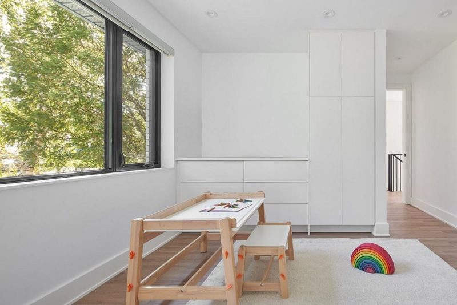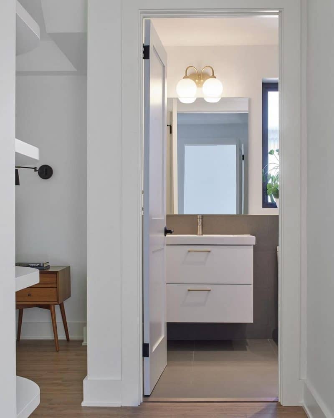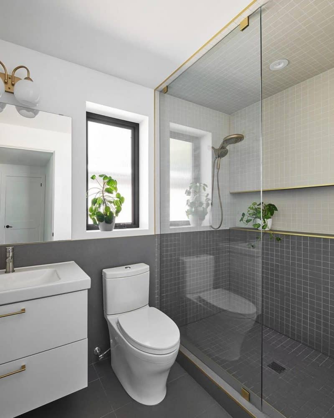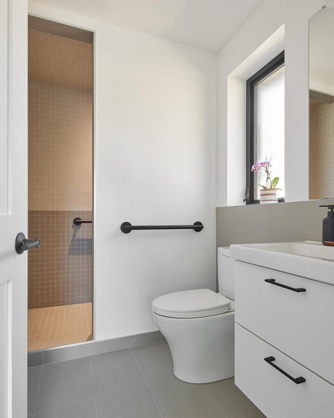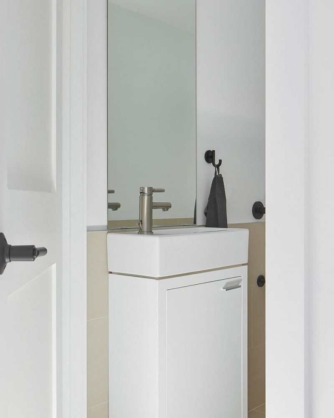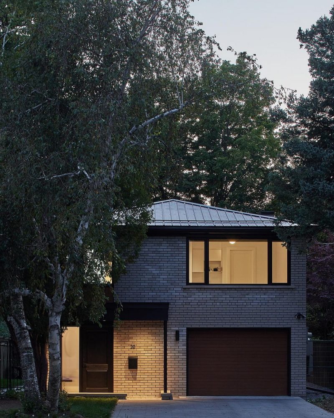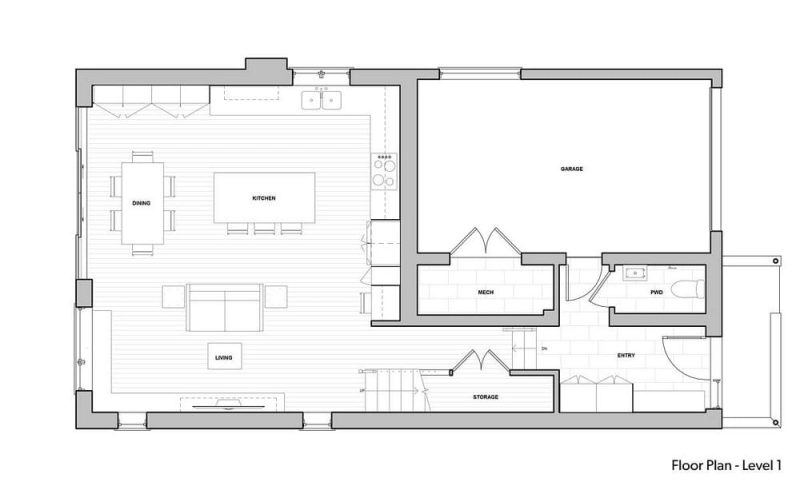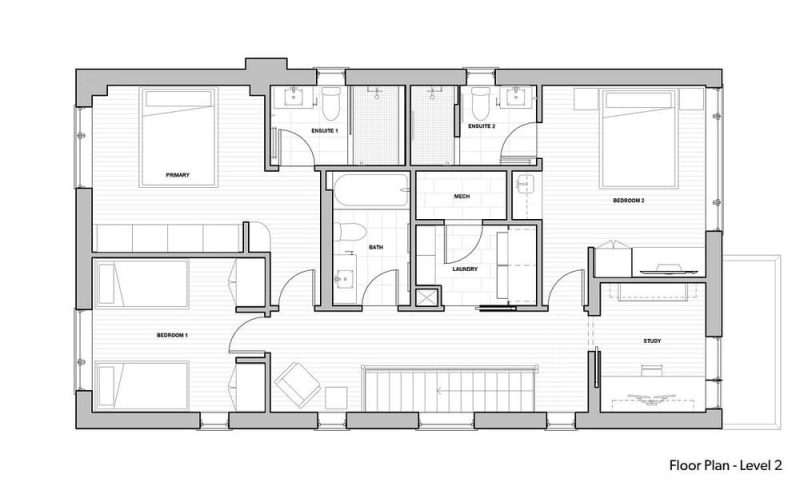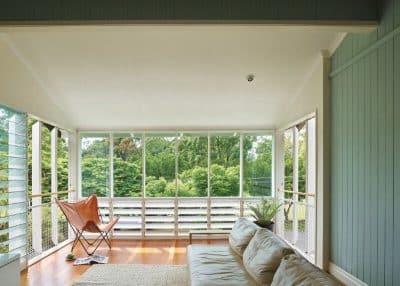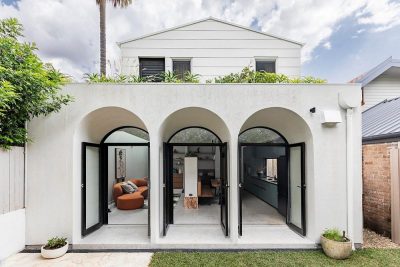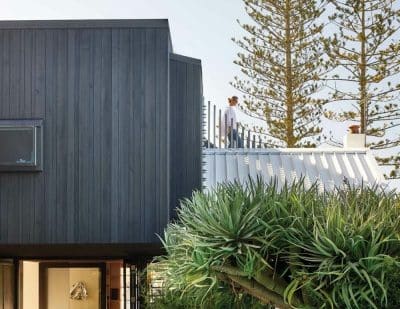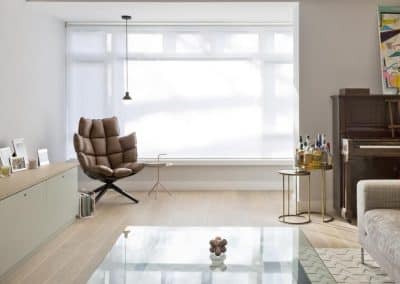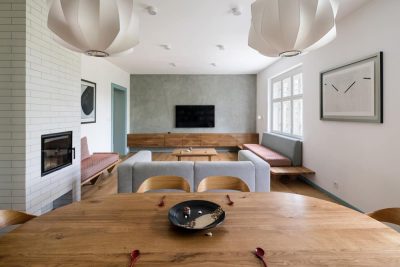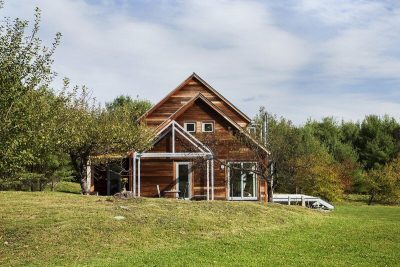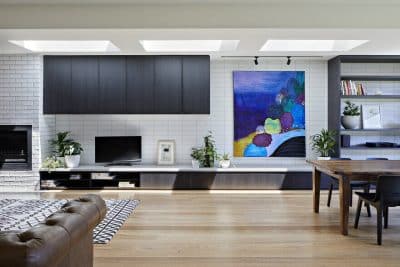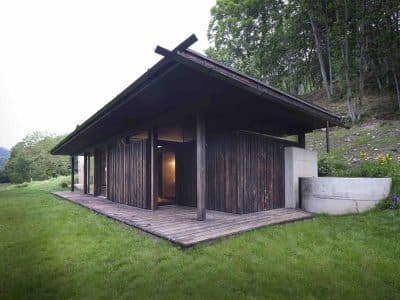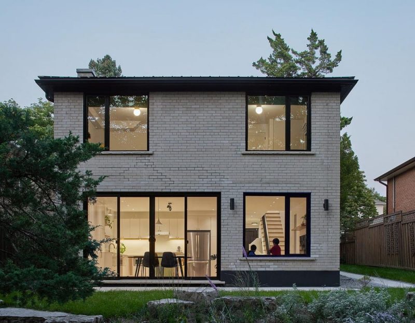
Project: North York Mid-Century Modern House
Architecture: Solares Architecture
Location: Ontario, Canada
Area: 1675 ft2
Year: 2023
Photo Credits: Nanne Springer
The North York Mid-Century House is a bold reimagining of a 1950s split-level home. What was once a modest, compartmentalized structure now serves as a highly functional, all-electric, multigenerational residence—all achieved without expanding the original footprint. With 1,675 square feet of living space and an additional 250-square-foot garage, the home now meets the evolving needs of a modern family while preserving its mid-century character.
Unlocking Space Through Clever Reconfiguration
The family, previously living in a condo, had long sought a house that could support multiple generations under one roof. They found this property irresistible—not just for its iconic mid-century aesthetic, but also for its connection to a local ravine and peaceful neighborhood. However, the existing layout fell short of their needs.
Instead of adding square footage, the design team chose to work smarter. They lowered the main floor slab to increase head height on the ground level. This single decision unlocked the potential to place the common areas—kitchen, dining, and living room—on the entry level with direct access to the backyard. By adjusting the exterior grade along with the slab, they maintained visual and physical harmony between the house and the landscape.
Now, the front door opens at grade to a spacious entry hall with generous storage and a new powder room. Straight ahead, an open-concept great room bathes in natural light and flows effortlessly into the outdoor space.
Designing for Multigenerational Harmony
The second floor now features a fully restructured layout dedicated to private living. At the back of the house, the parents enjoy a primary suite with built-in storage and garden views. Next to it, the two children share a bright bedroom and bathroom. At the front, the grandparents have their own self-contained suite complete with a kitchenette, offering both privacy and independence.
In the center of the floor, a dedicated laundry room adds convenience, while a home office at the top of the stairs offers a quiet workspace. Every inch of the layout supports multigenerational living—ensuring comfort, autonomy, and shared connection under one roof.
Constructing with Purpose and Sustainability
Once the team completed the structural changes, they stripped the interior down to its bones. They strapped and spray-foamed the solid masonry walls, applying meticulous air sealing to create an ultra-efficient envelope. Rather than rely on fossil fuels, they transitioned the home to a fully electric mechanical system, making it both future-forward and environmentally responsible.
These upgrades didn’t just enhance performance—they also dramatically improved interior comfort. The house now operates efficiently year-round, with better insulation, airflow, and thermal control. Robb Lavine and the team at Revive Contracting led the construction process with precision and craftsmanship, ensuring every detail aligned with the design vision.
A Blueprint for Modern, Sustainable Living
The North York Mid-Century House showcases the power of transformative renovation. Without altering the building’s footprint, the team delivered a space that feels entirely new—purposeful, connected, and deeply sustainable. This home proves that with the right strategy, it’s possible to elevate comfort, performance, and beauty—all while honoring the spirit of the original architecture.
