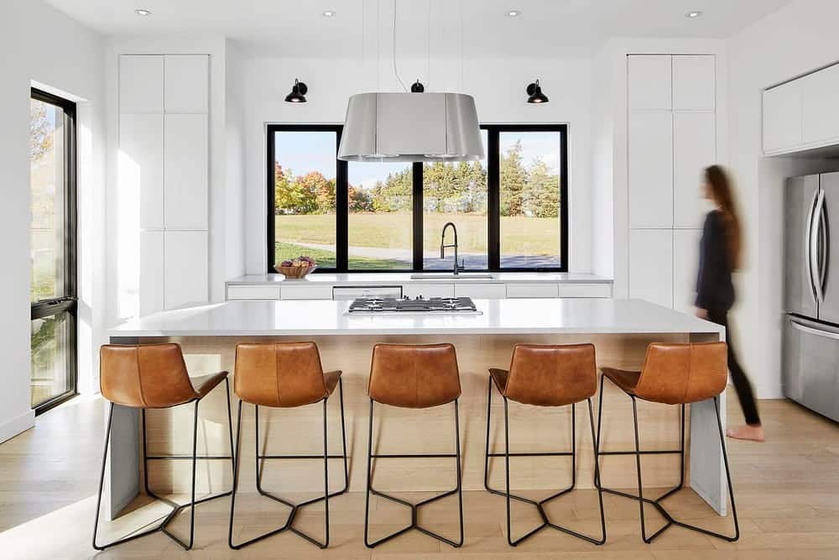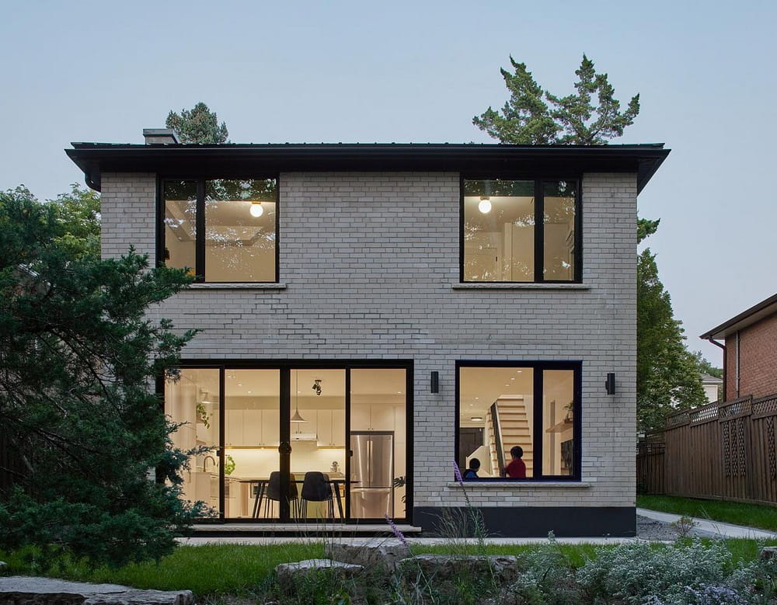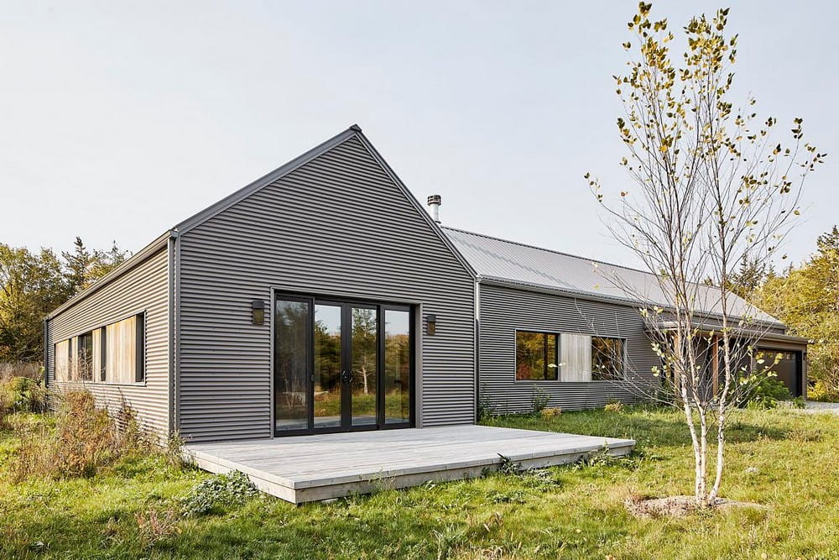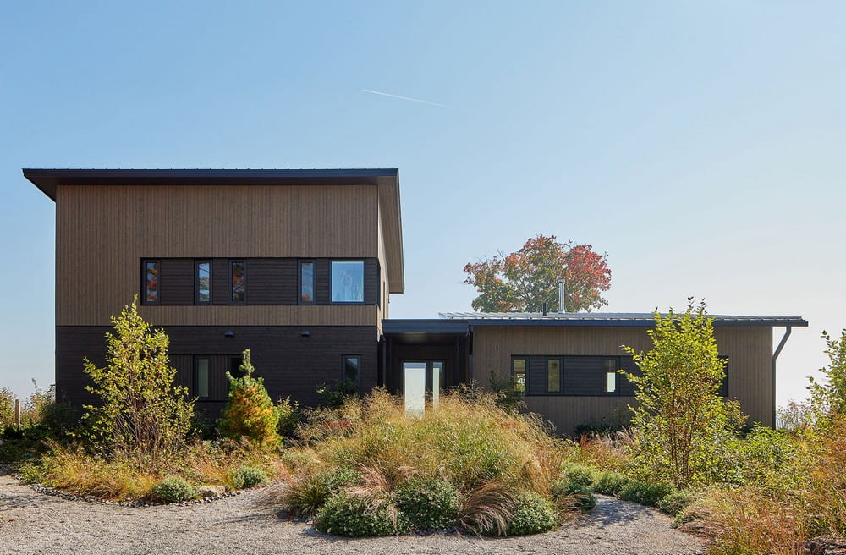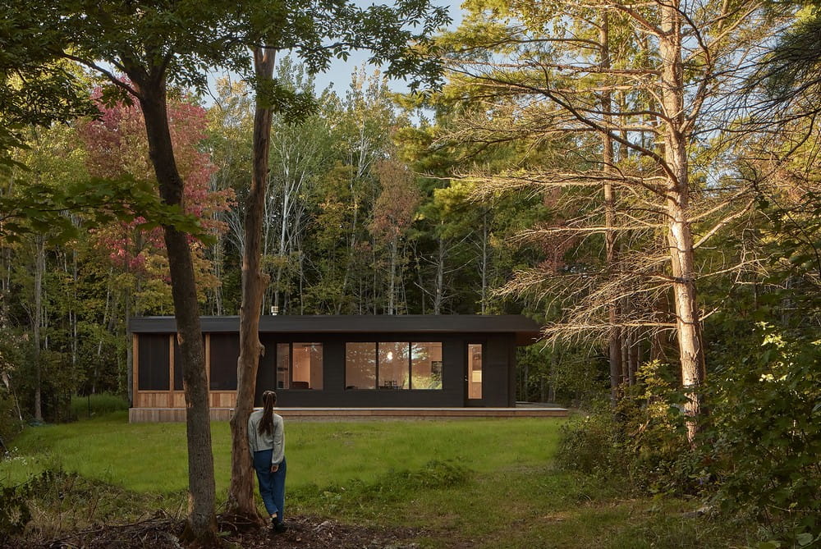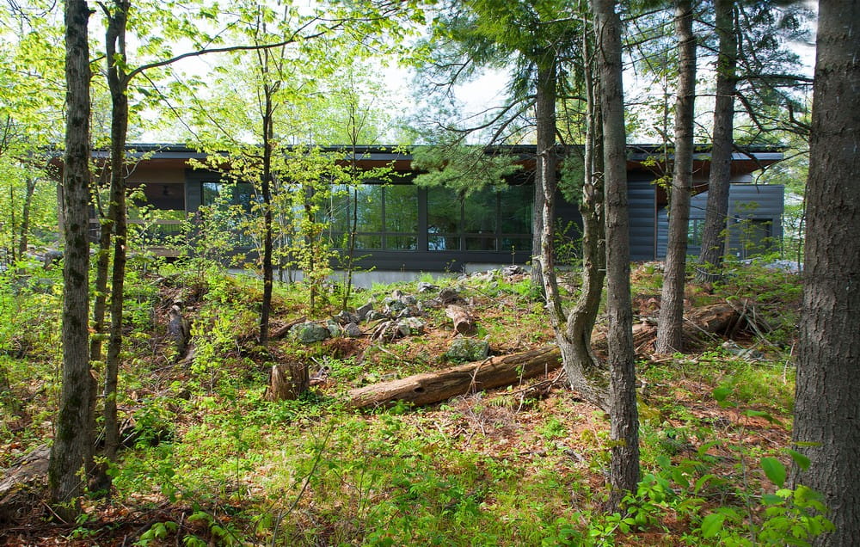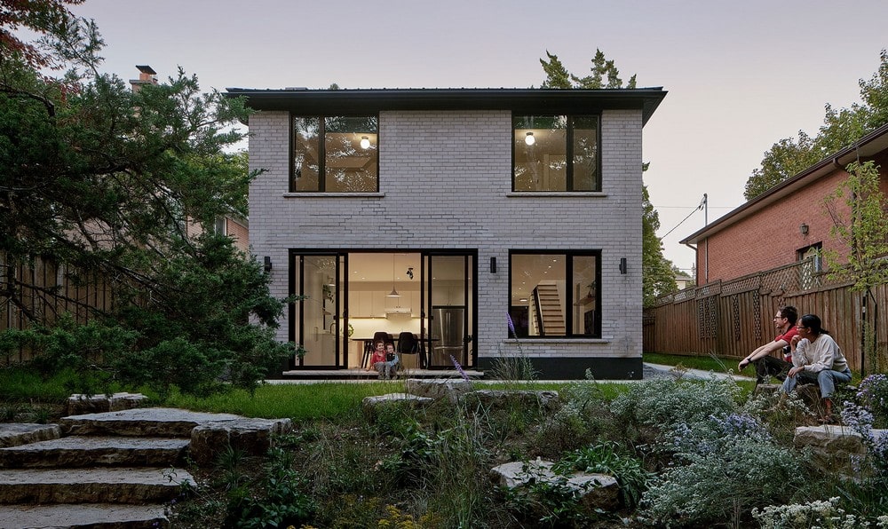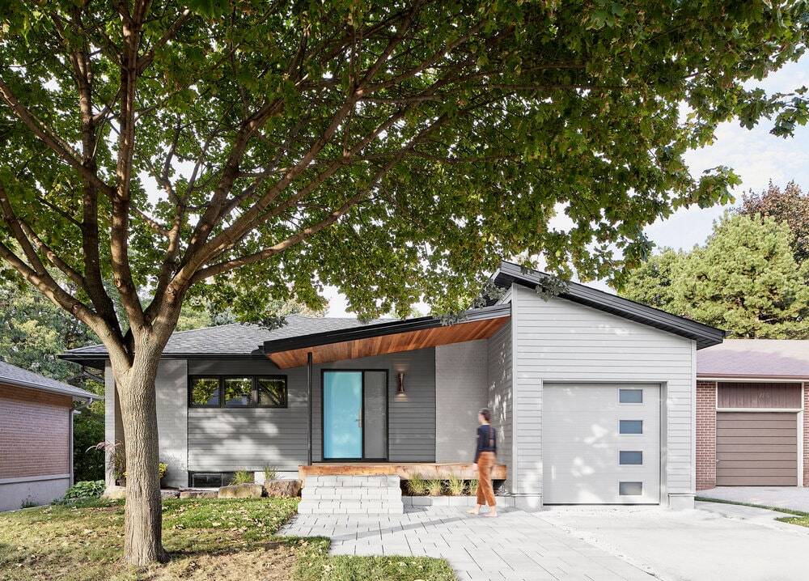Smith Bay House: A Sustainable Countryside Retreat
Nestled on a flat stretch of Prince Edward County land, Smith Bay House by Solares Architecture offers a serene escape from city life. Moreover, this two-story home blends traditional farmhouse forms with modern design, all while championing…

