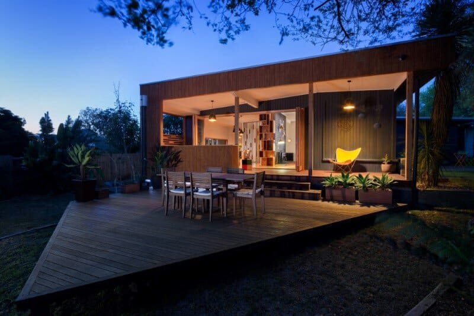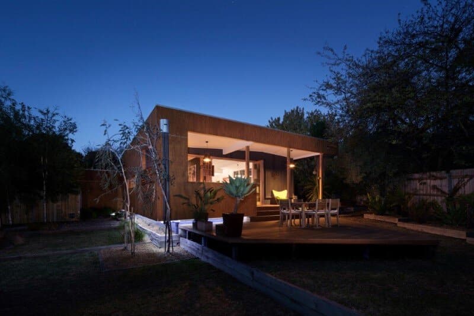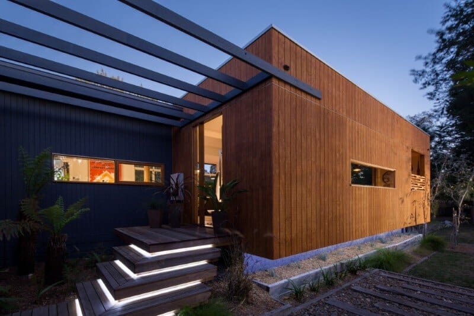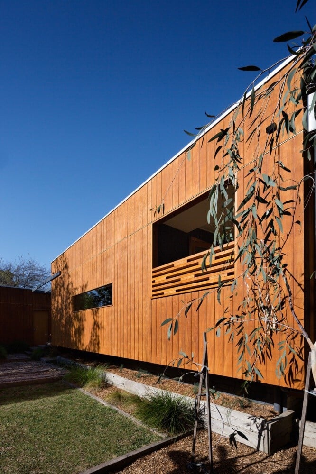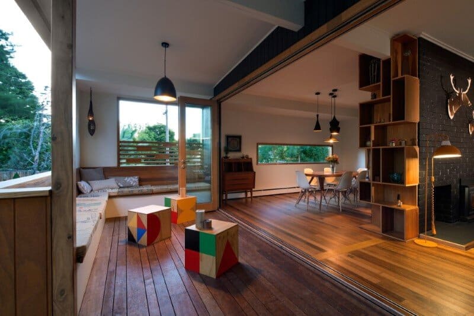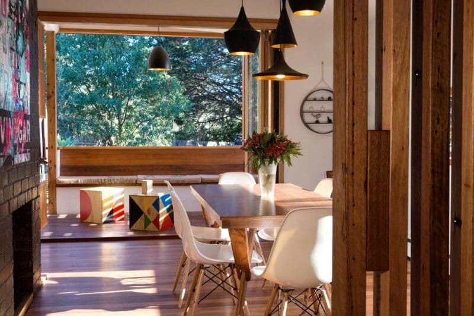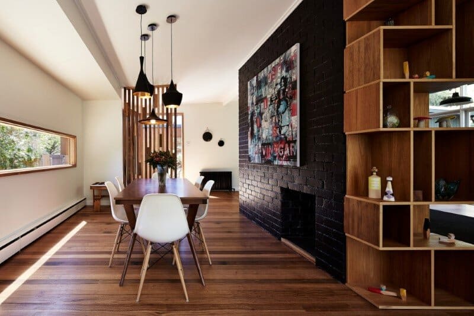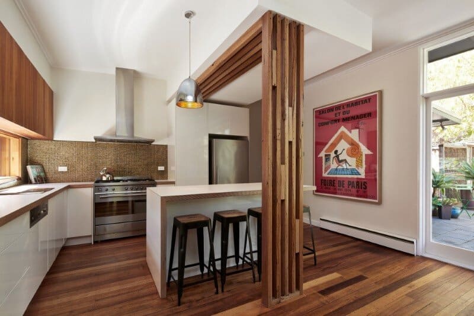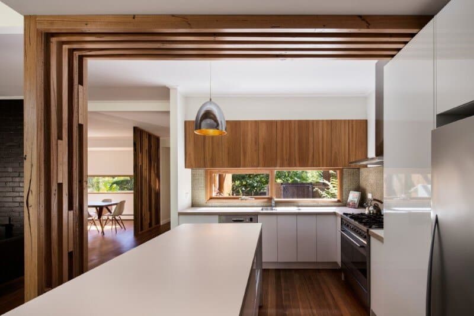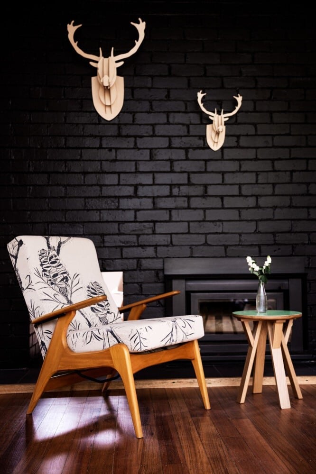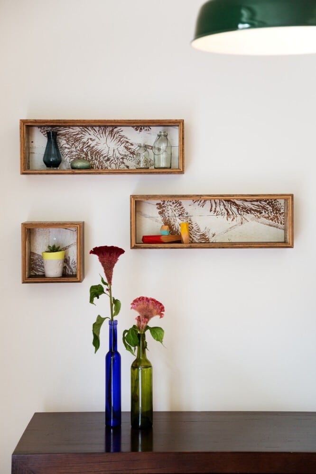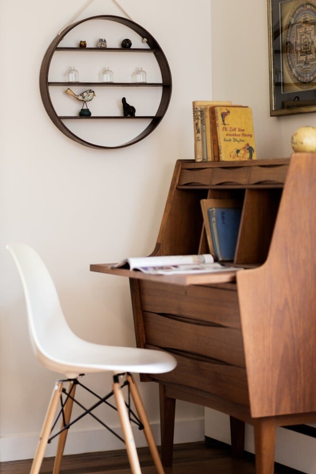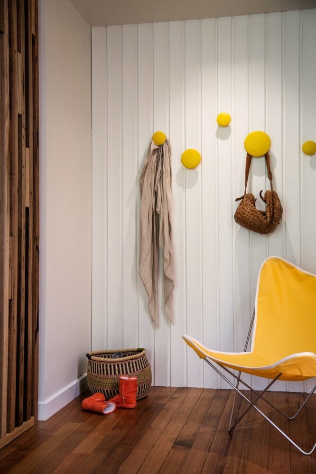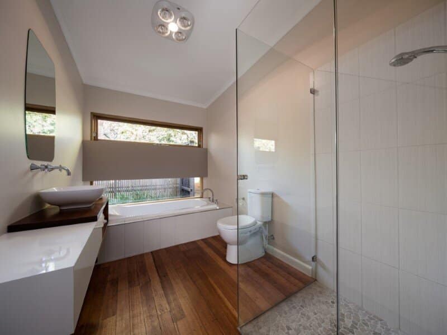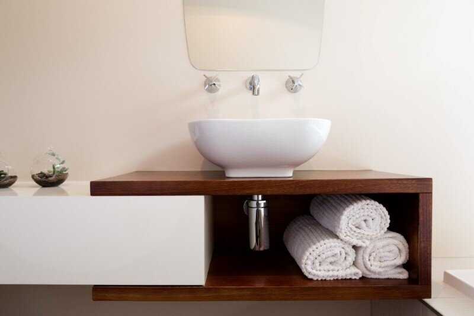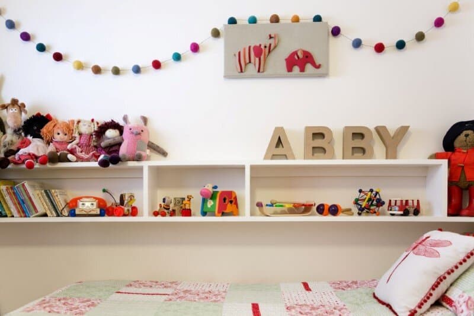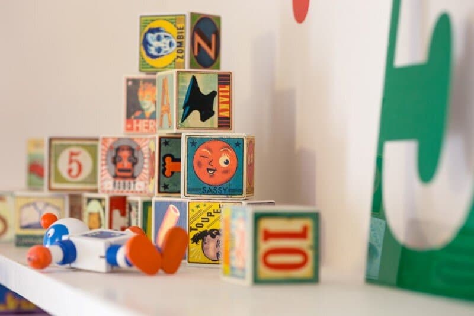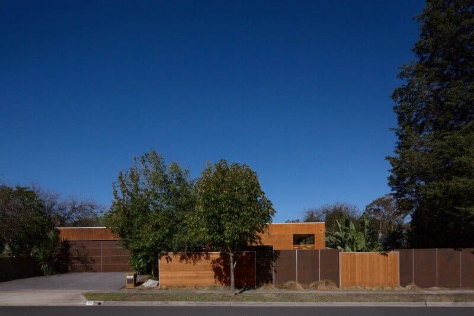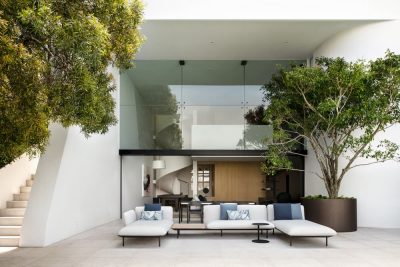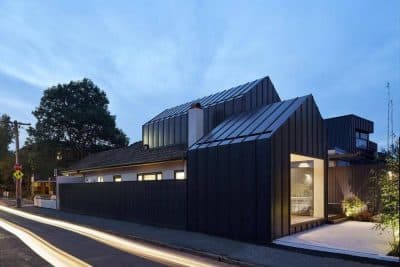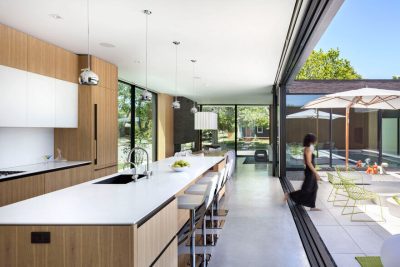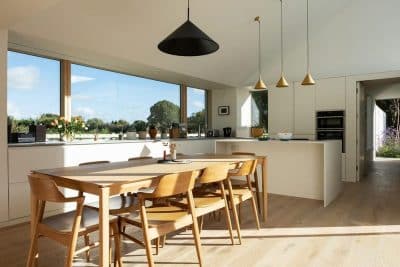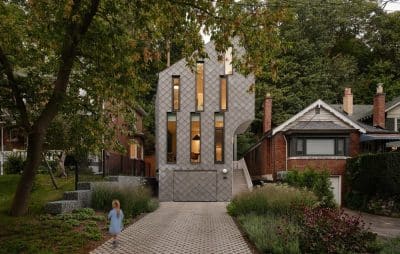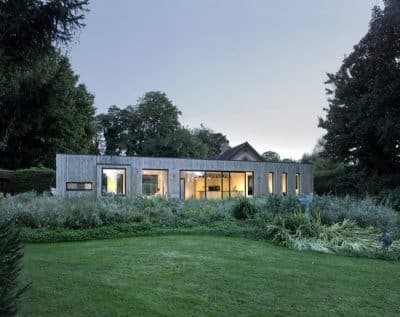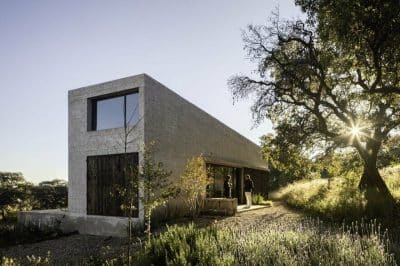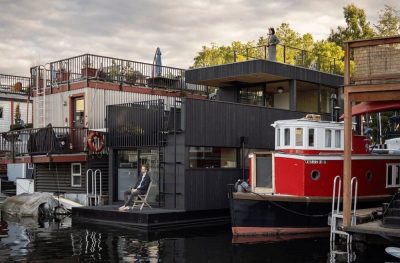Nunawading House is a single-family home designed by Melbourne-based Maxa Design.
Description by Maxa: The clients desired a complete makeover of their 4 bedroom 1960’s timber clad home to dramatically improve the function for their young family. Aesthetic changes to the streetscape were critical, along with a clear focus on sustainable design outcomes.
This reinvention provides the family with an efficient free flowing open-plan home with large living and entertaining areas opening to the gardens via sheltered outdoor zones. Based on strict sustainable design principles, the design strategy creates a solid streetscape aesthetic whilst accentuating the original character and warmth of the interior.
Wherever possible materials and structure were retained or re-used. Additional materials were recycled, natural, non-toxic and sustainably manufactured. The material palette comprises warm colours and naturally finished textures of recycled structural elements such as timber and brick. These are arranged for strong contrasts with natural fabrics and cheerful colours. Visit Maxa Design

