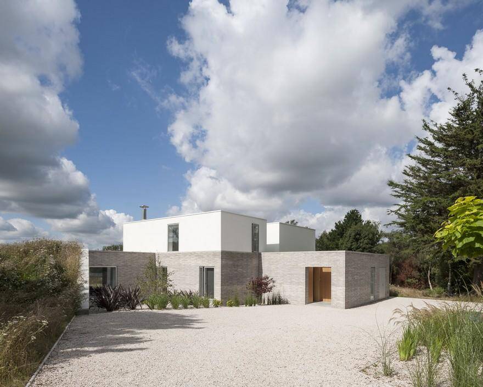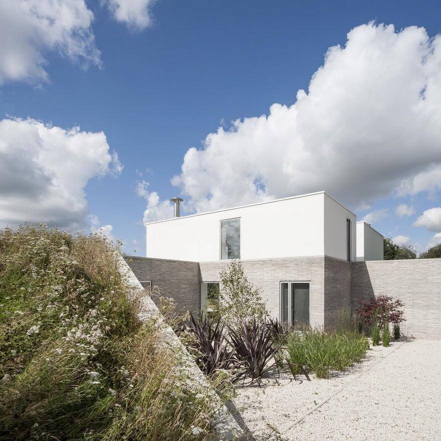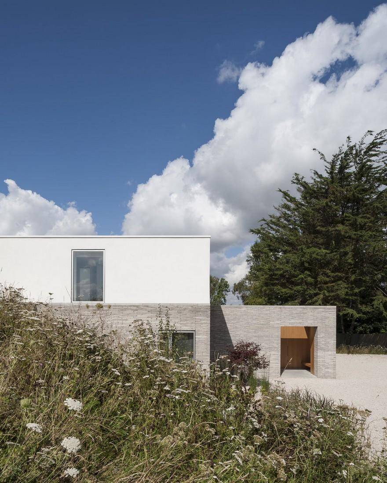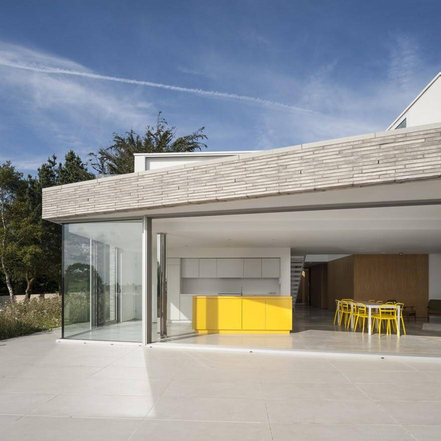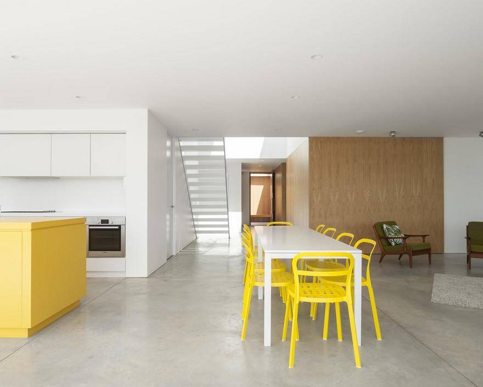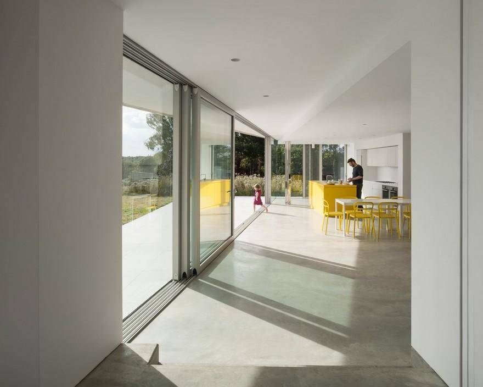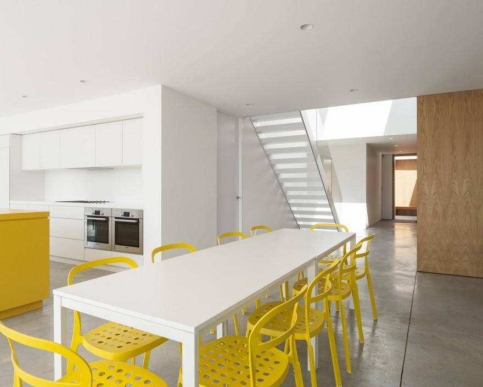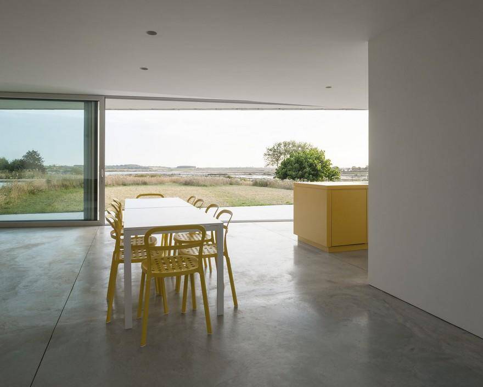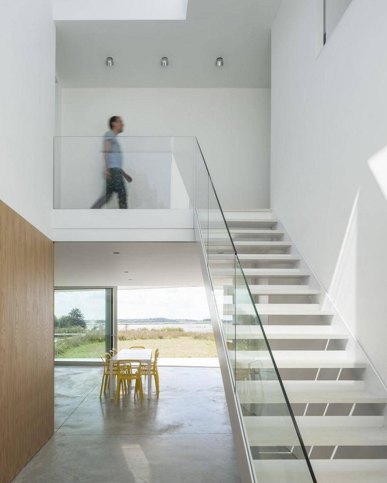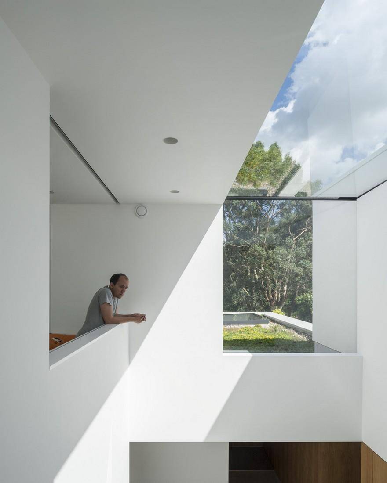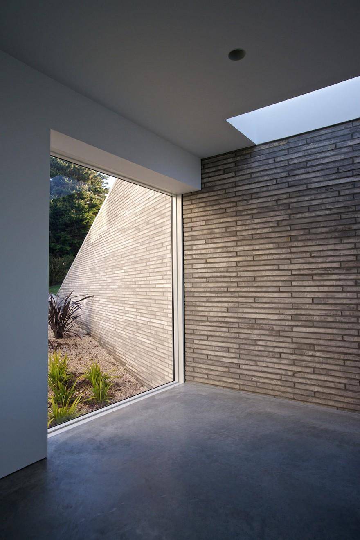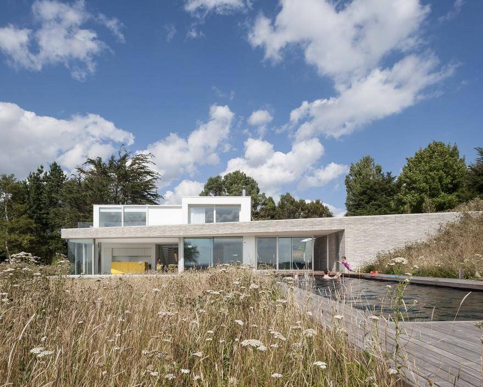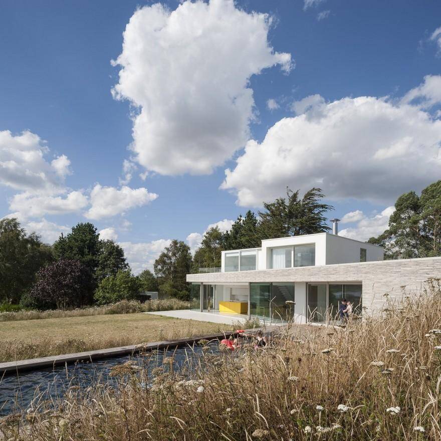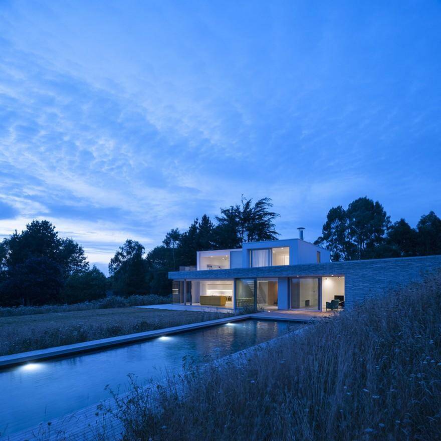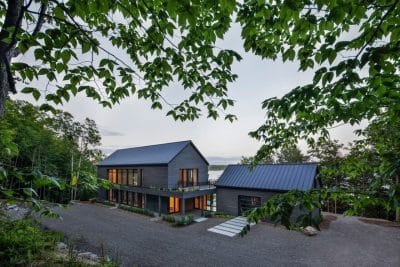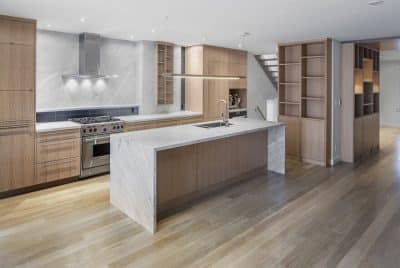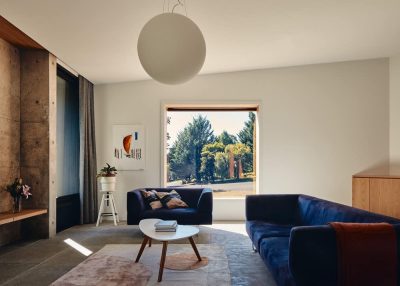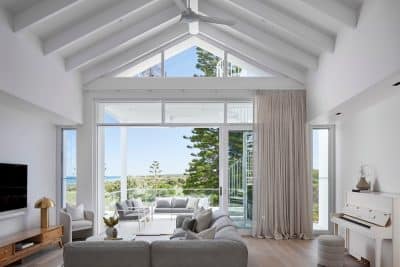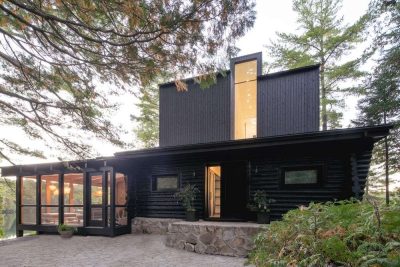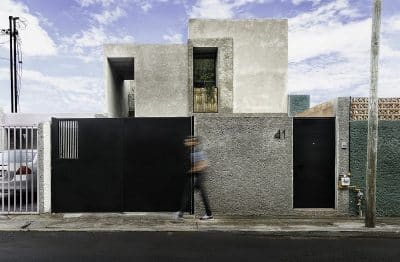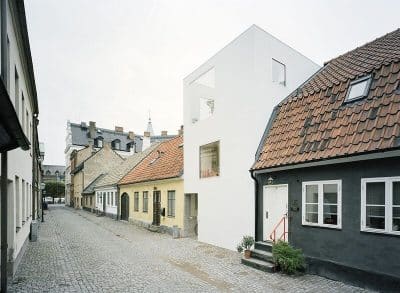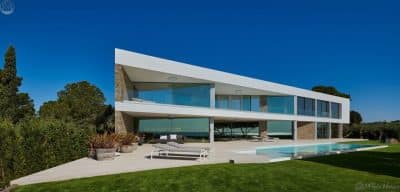Project: Broombank House
Architects: SOUP Architects
Landscape Design: Christine Hatt Landscape Design
Location: Suffolk, United Kingdom
Photographer: Andy Matthews
Built on the edge of the River Alde in Suffolk, Broombank is a new build house designed by SOUP Architects on a designated site of ‘Outstanding Natural Beauty’.
The Broombank House is set into the banks of the sloped site and accessed via a single-track lane that arrives into a sunken entrance courtyard, offering glimpses of the views beyond. The oak lined entrance space set behind the ground floor pale grey brick façade, is continued through the house to the informal, angular living areas that open out into the expansive marshland landscape to the south.
Large, sliding glass doors allow the surrounding landscape to be ever present throughout the house and carefully positioned rooflights allow day/sunlight to fill the spaces throughout the day. The use of naturally finished oak panels, power floated white concrete floors internally is complimented by the continuation of the handmade Petersen bricks from outside and the injection of small amounts of vibrant colour to the kitchen and bathrooms give the project a strong material richness.
The thermal mass of the concrete floors, masonry walls built into the earth bank and highly insulated sedum roofs help to maintain an excellent ambient internal temperature. An integrated MVHR heat recovery system ensures the demand for internal space heating is kept to a minimum and solar water panels on the roof supplement the demand for hot water all year around.
The brief from our client was to create a relaxed contemporary house within a reconsidered, ‘natural’ landscape that blurred the site boundaries to its neighbours and adjoining marshland. The undulating wild turf lawn creates a softened edge to the house into which the black lined pool extends.

