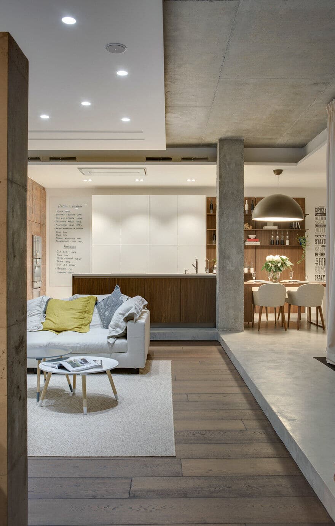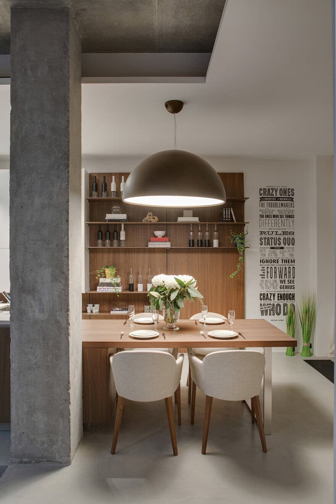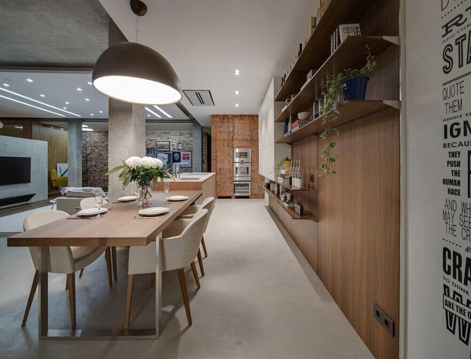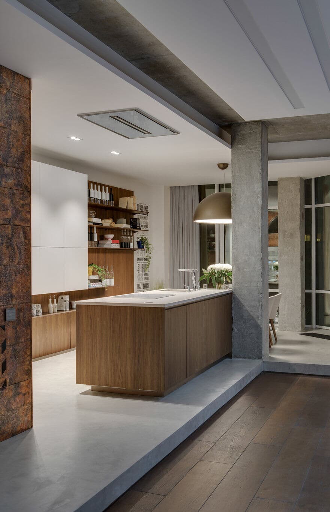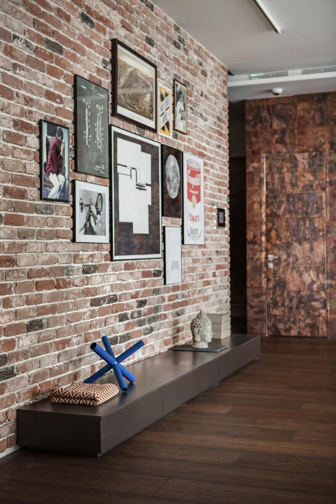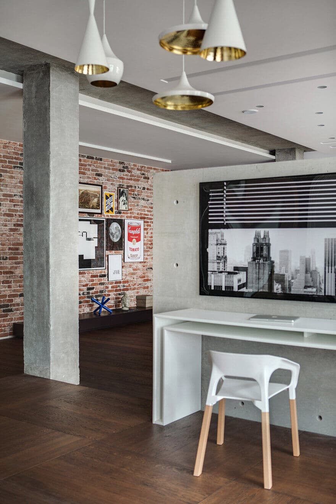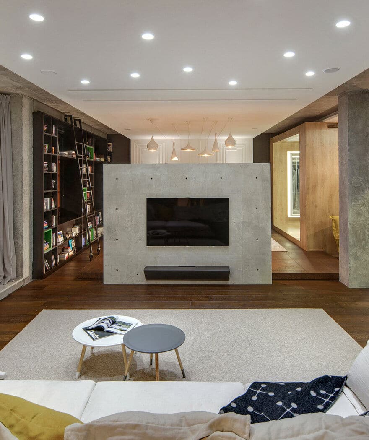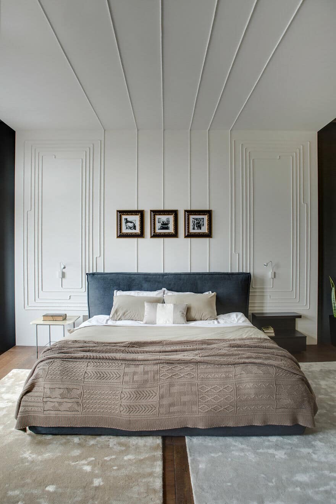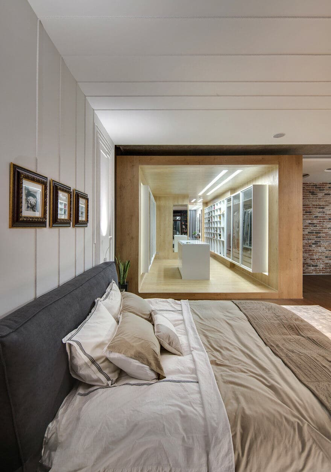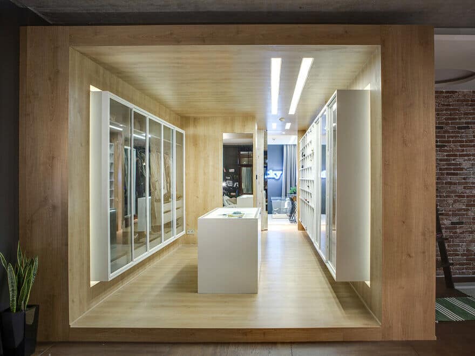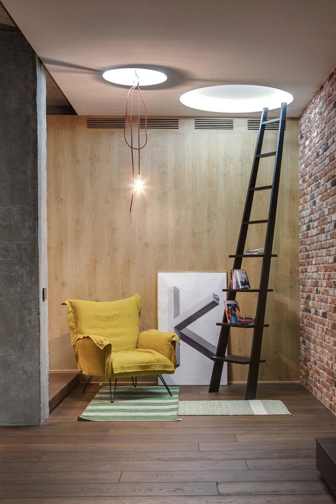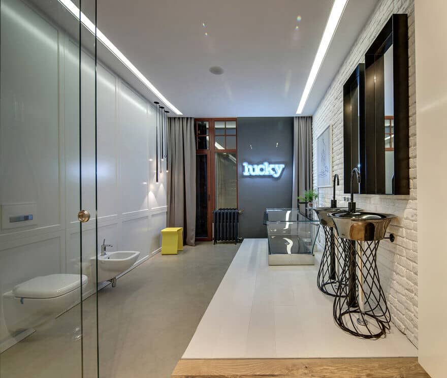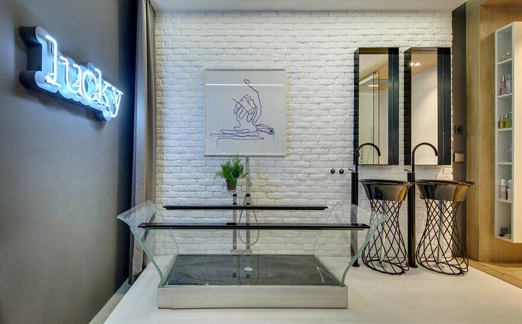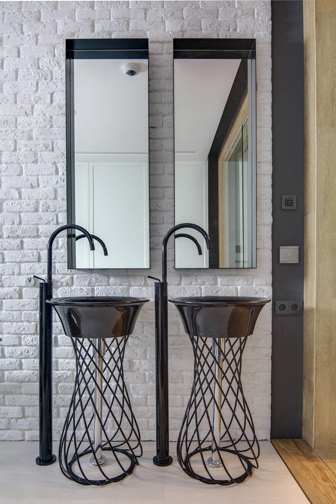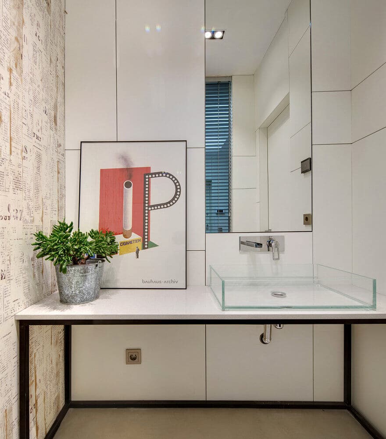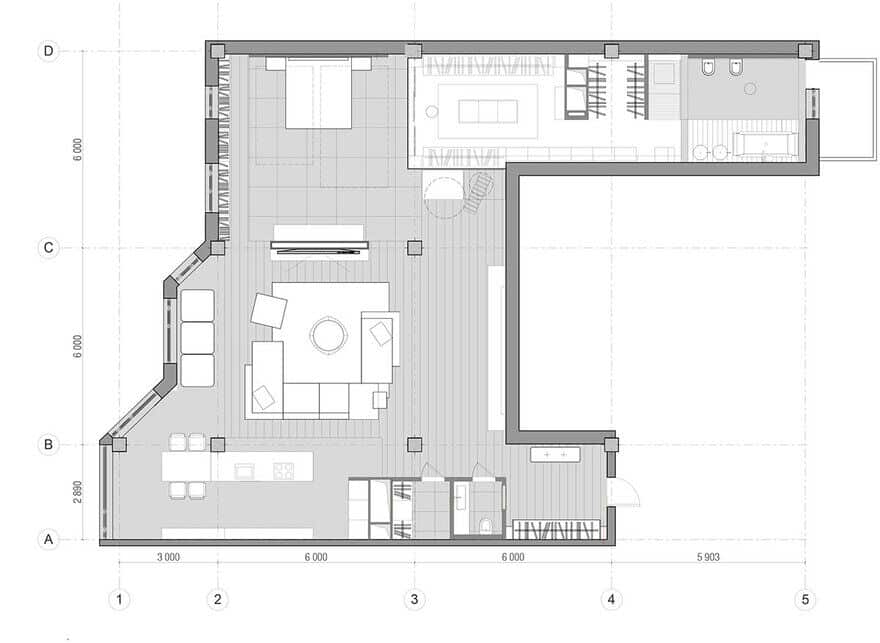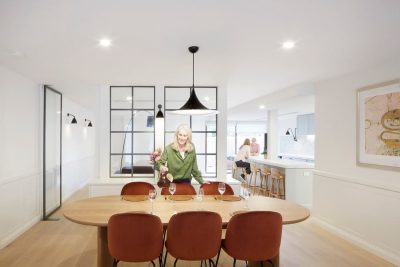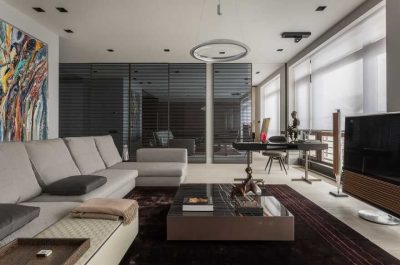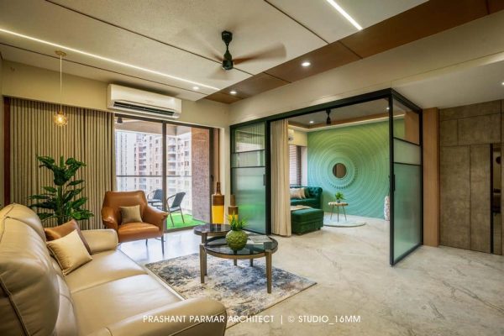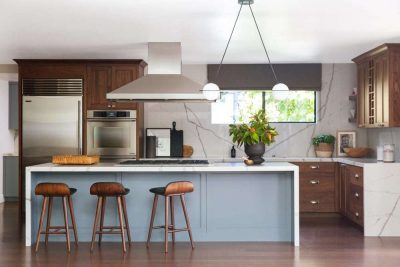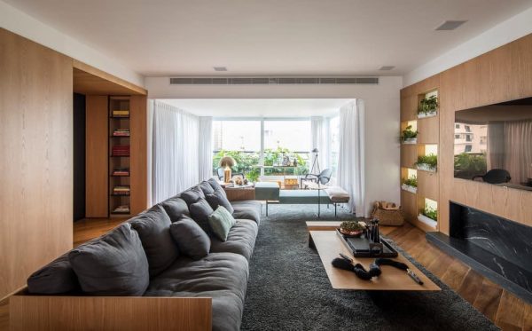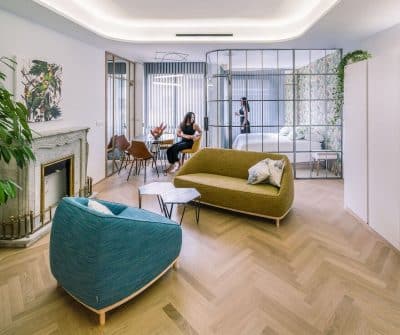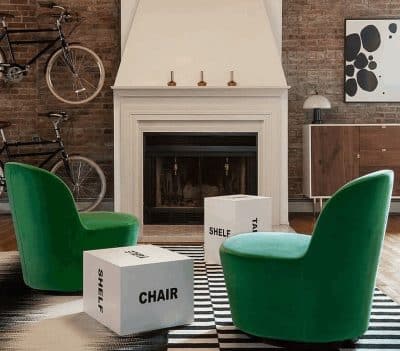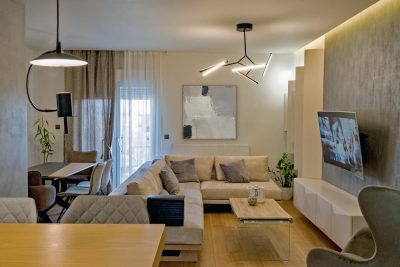Project: Odessa Apartment
Architects: Bogdanova Bureau / 2B.group
Project Team: Slava Balbek, Olga Bogdanova, Nadya Chabanny
Location: Odessa, Ukraine
Project Area: 180 sq.m.
Photo credits: Andrey Bezuglov, Slava Balbek
Design project of the Odessa apartment has been developed at the end of 2014. After that we have been working on its realization avoiding bringing any changes into its original planning and design.
Owner of the apartment requested to create cozy openspace for herself and for hosting guests. Architects planned apartment using minimum doors or walls and at the same time suggesting effective solutions for all apartment zones which in this object included living room, kitchen, bedroom, master and guest bathrooms. This apartment does not have any halls. Even transit from bedroom to master bathroom leads through spacious wardrobe. Planning enabled all functional areas transform from one to another at the same time allowing privacy. When a guest stays in one area he only sees what is functionally justified.
Authors of the project tried to keep the most of air of the open space. For that they moved library shelves to a window wall keeping all others free from any objects. Architects have not planned to create a classic loft. Moorings served as moulds, washstand made of stranded metal bars presented some feminine elegance into the interior.

