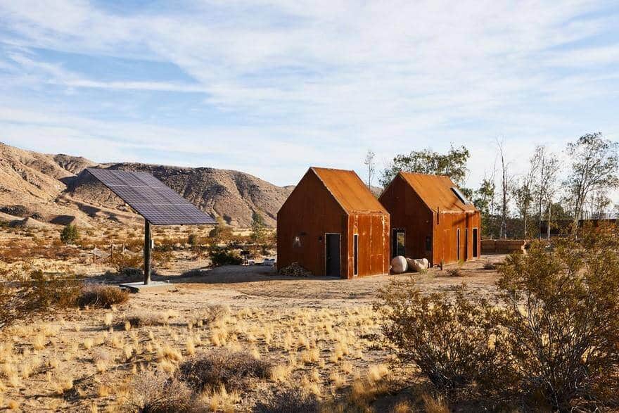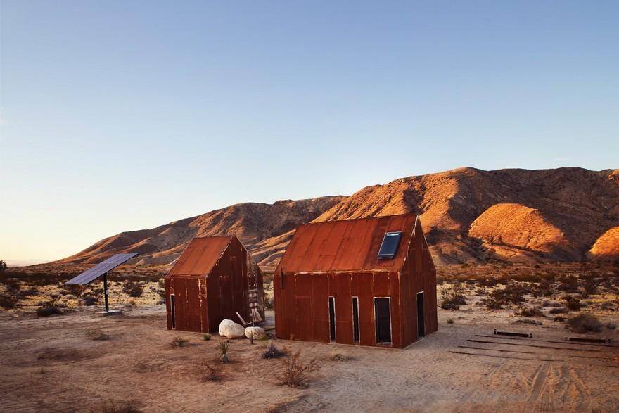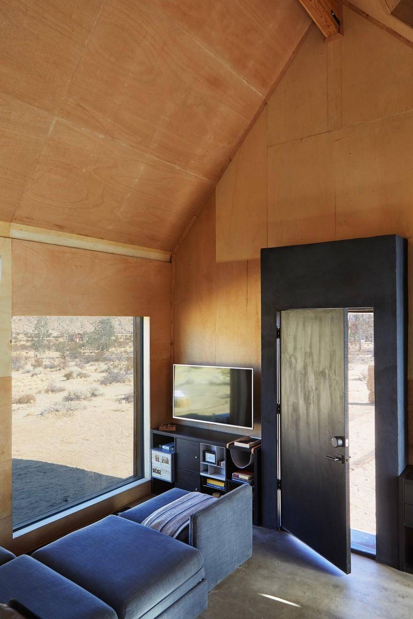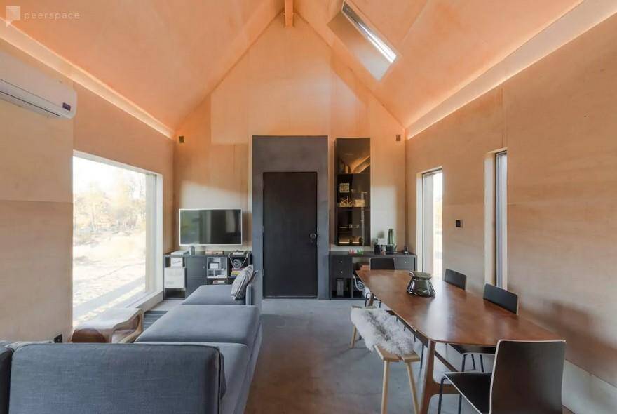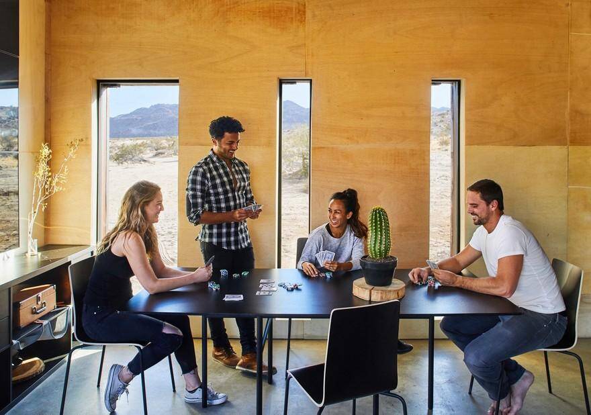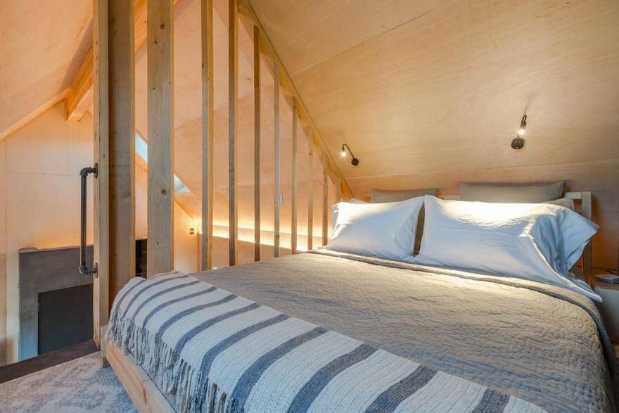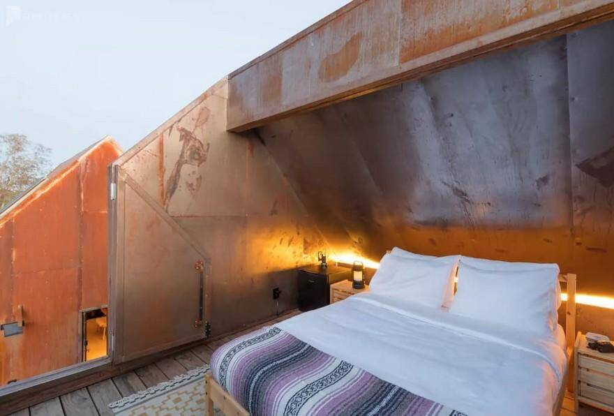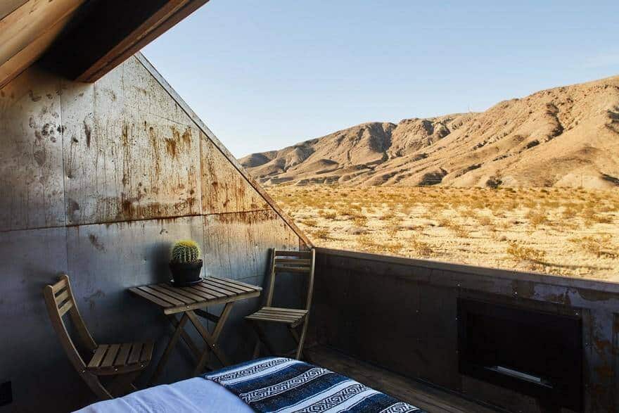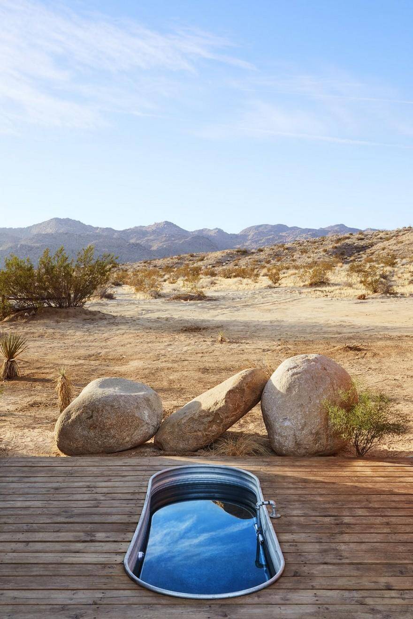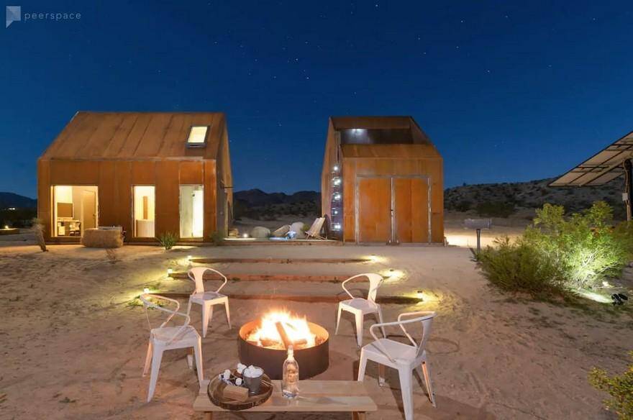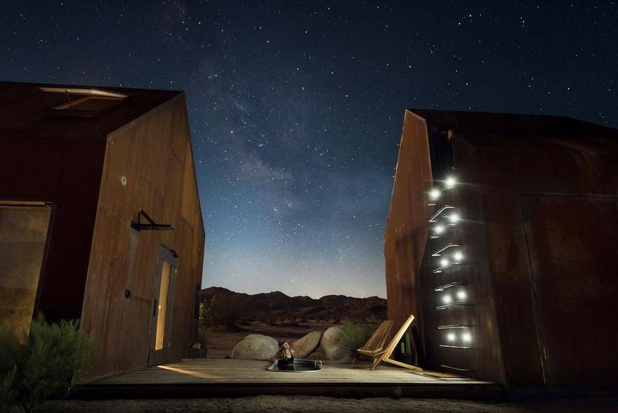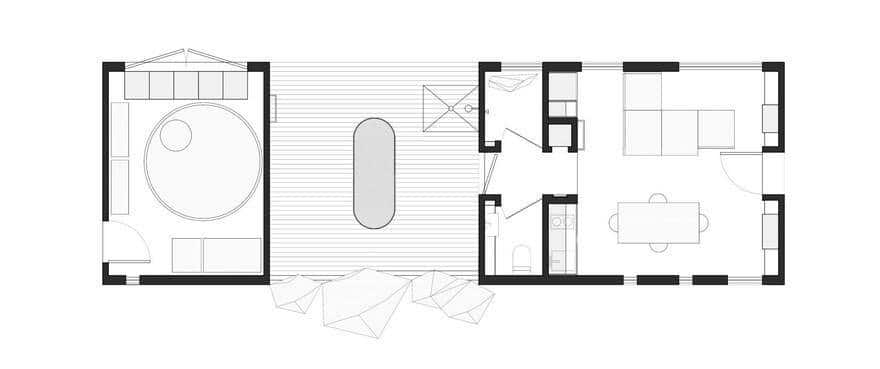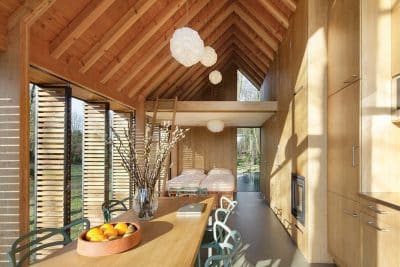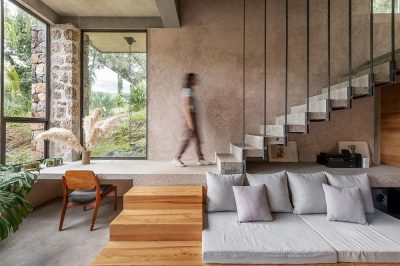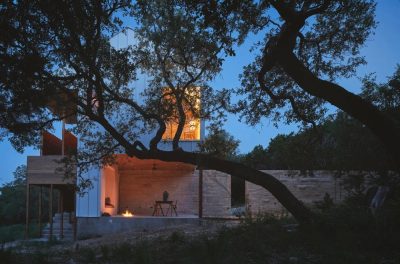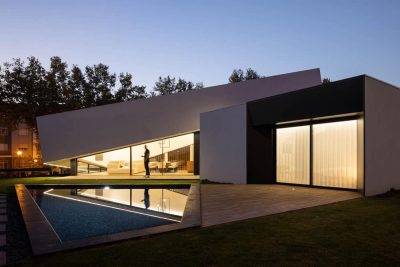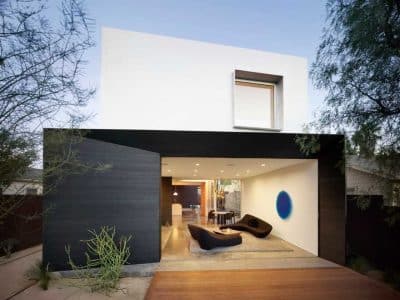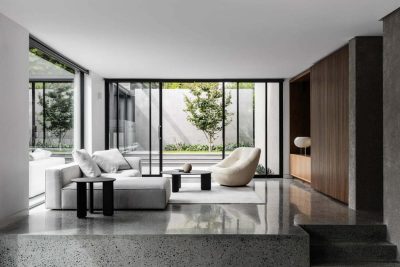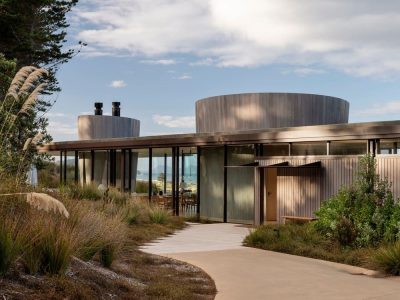Project: Off-Grid Cabin
Architects: Malek Alqadi (Cohesion Architecture + Design Studio)
Location: Joshua Tree, California
Year 2017
Photographer: Sam Frost
Folly is a peculiar prototype built to serve as a conversation piece, lend interest to its surroundings through an architectural medium. It derives from a need to expand my thesis position on architecture; which explores Cohesion as the integration of contextual and pragmatic relevancy within different environments.
Folly addressed these multi-layered issues through its components and the method of adaptive reuse and its adherence to contextual, environmental, and social paradigms. Upon arrival, Folly off-grid cabin sets the tone to disconnect from the norm, the expected, and provokes you to connect with the surroundings. I perceived it as a design paradigm, a small space with a big experience, modern and innovative while grounded within its environment.
A stargazing bedroom with no ceiling, showers with exposed and expansive views and an energy producing solar tree is the exploitation of nature through a respectful approach. Utilizing today’s Technology allows the guests to monitor energy consumption and solar production, controlled secured entry, lighting settings, solar powered skylights and set cooling and heating temperatures to the space.
This interactivity, establishes a reference to what off-grid living is like through automated creature comforts that ‘break the ice’ to an off-grid lifestyle without compromising the surrounding environment or guest expectations.
Folly off-grid cabin is a prototype that is currently expanding into Folly Farm In The Hampton’s and Folly Mojave in Southern California. Both off-grid destinations will allow for inclusive experiences such as work retreats, social groups, or intimate events. Utilizing architecture as a medium, this collection of work will provide moments of disconnect in which guests can experience a creative escape to engage with fellow explorers or simply relax with alone time.

