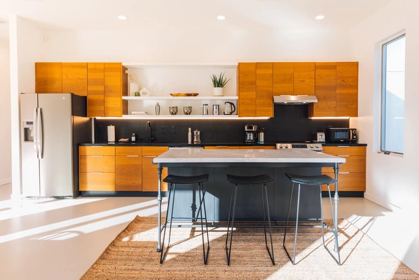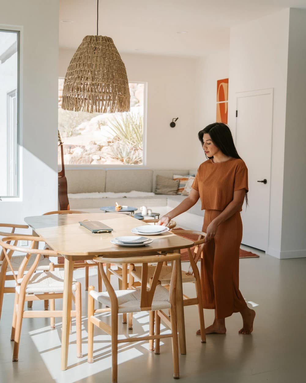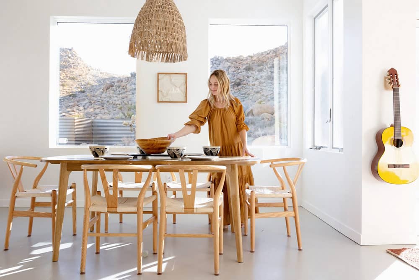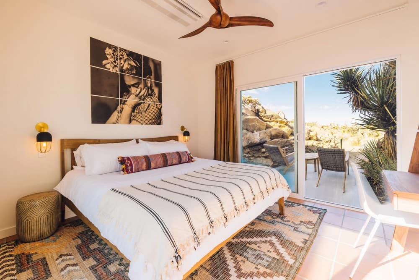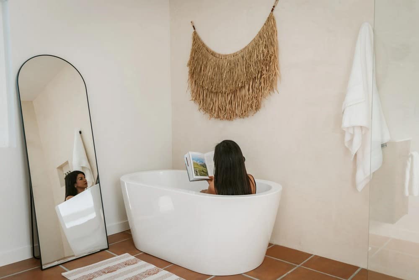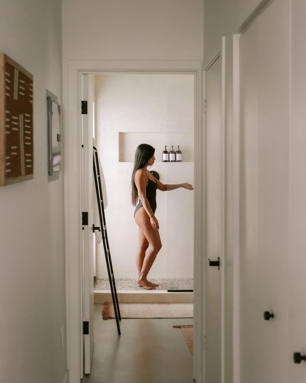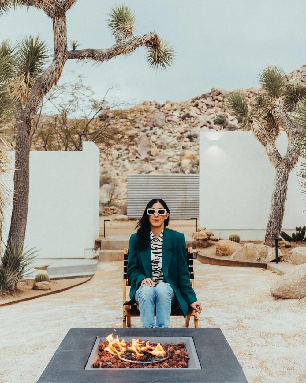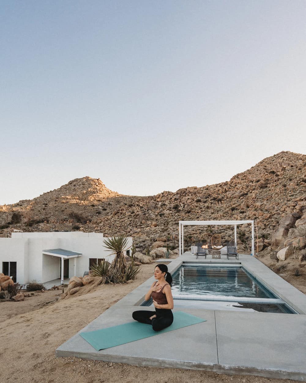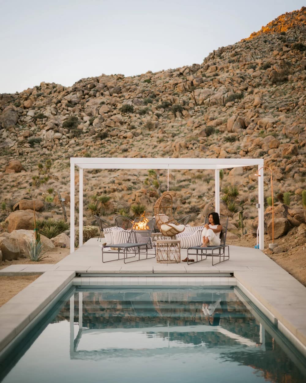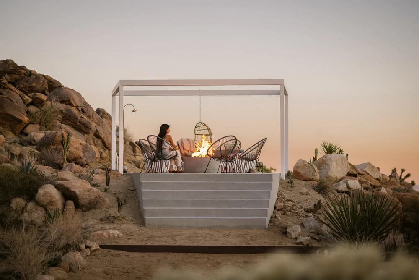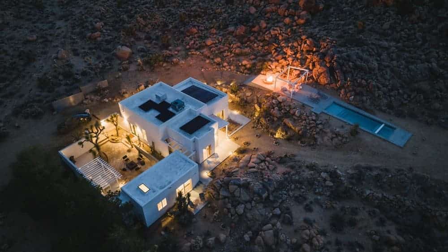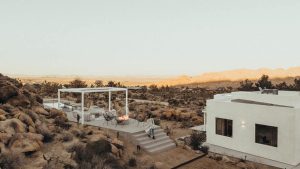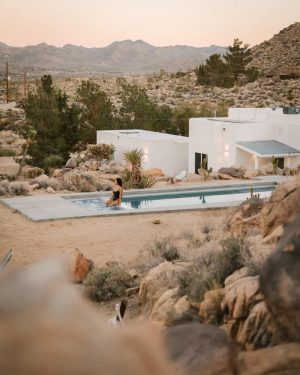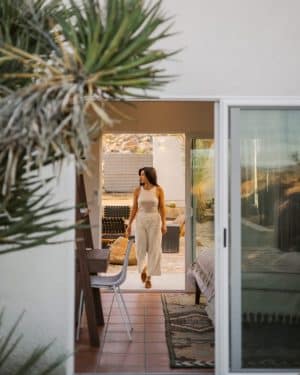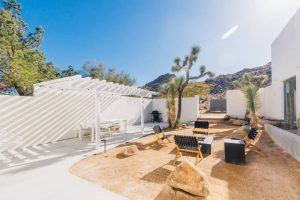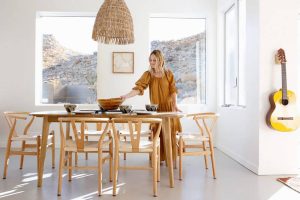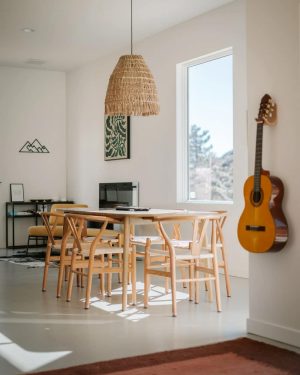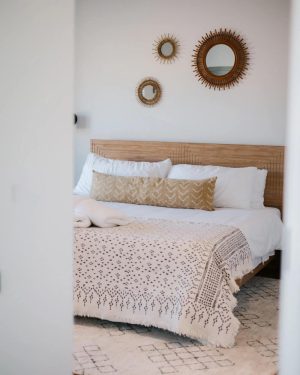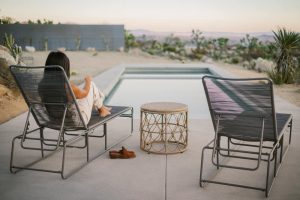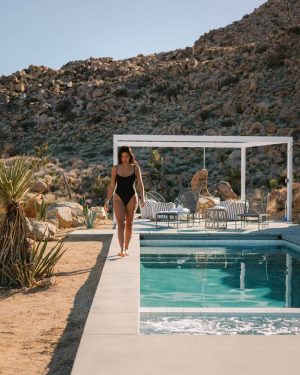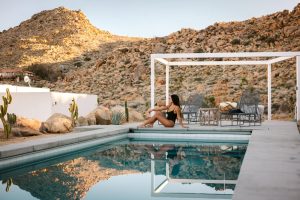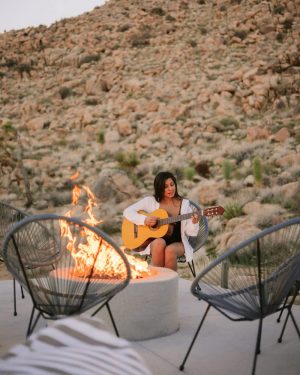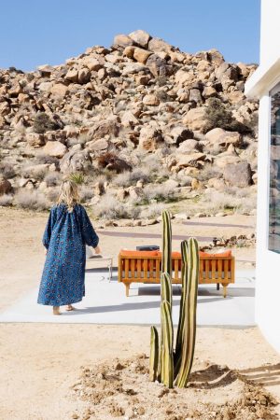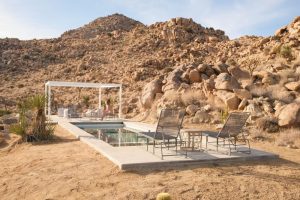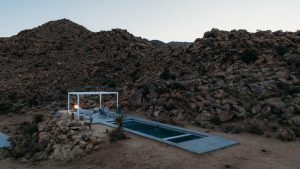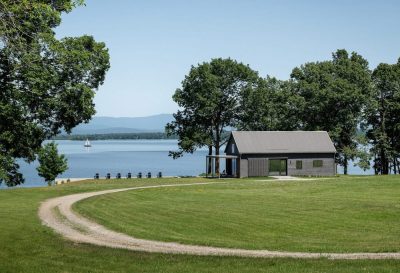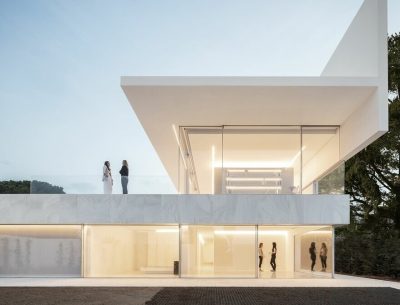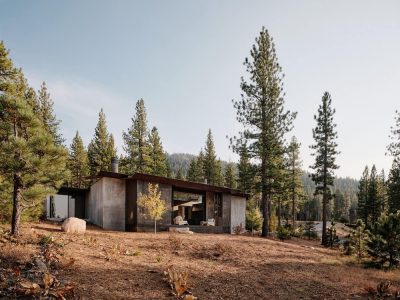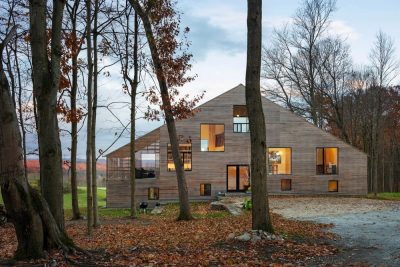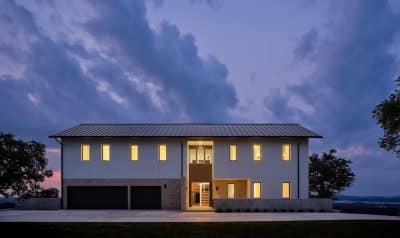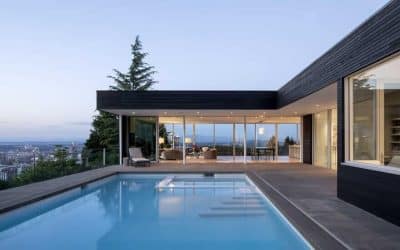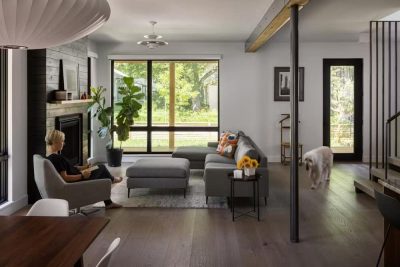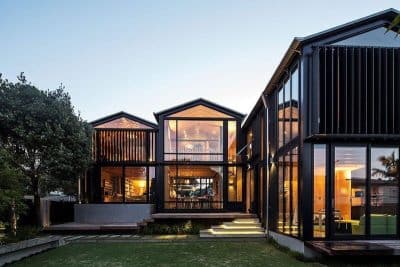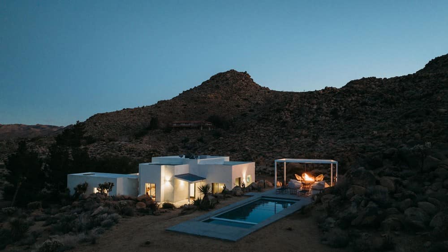
Project: Bolder House
Architects: Wolfgang Pichler Design
Location: Joshua Tree, California, United States
Year: 2023
Photographs: Gabe Vega, Rocio Arrieta, June Choi
The original two-bedroom Joshua Tree home was purchased by a young family and needed to be adapted to a second home and rental business. Located in the middle of boulders and a dense vegetation, it is the perfect place to relax and unwind. Parts of the house, which had good bones, was left as it was. We extended the original structure by a bigger living room area, a third bedroom and a second bathroom.
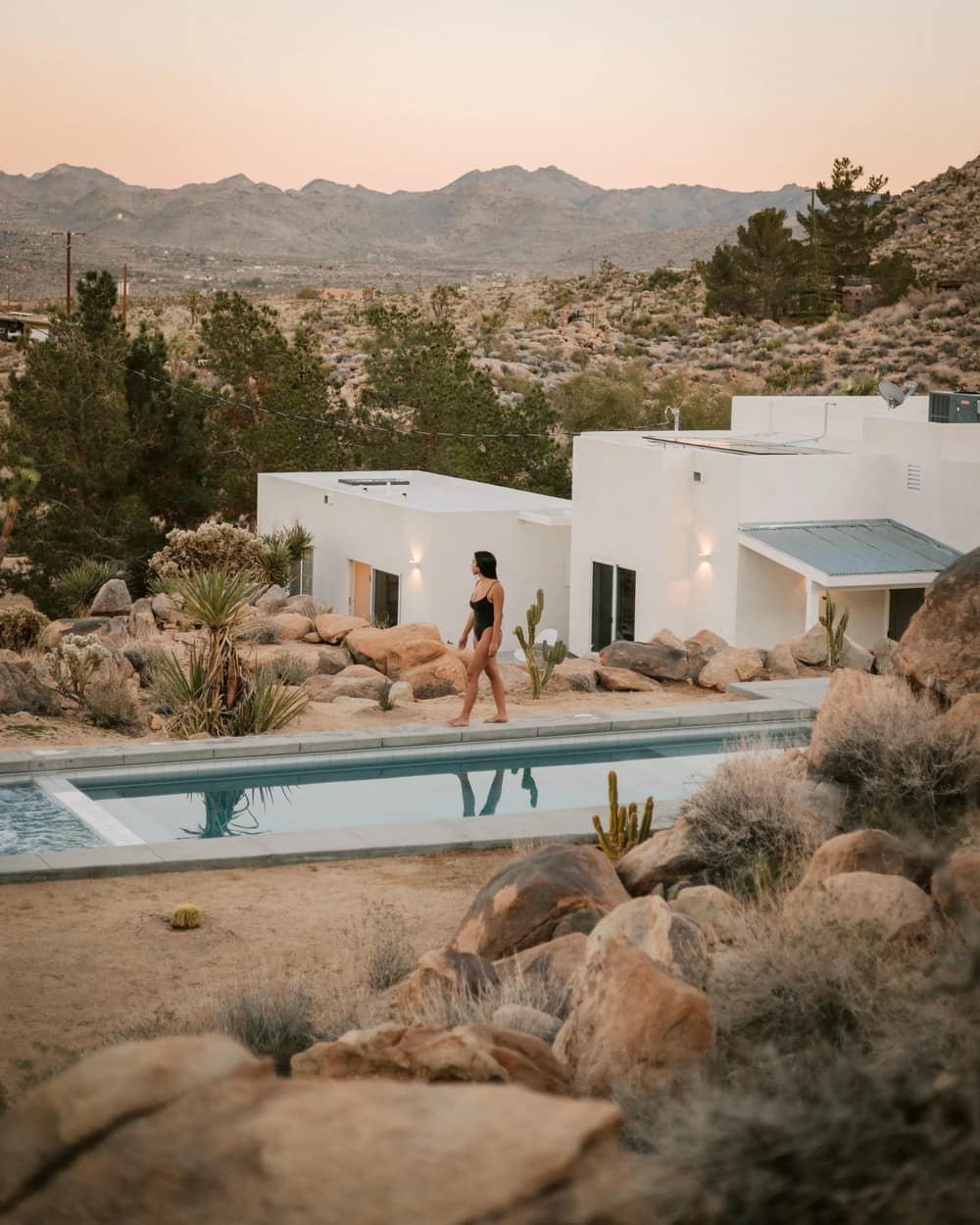
The casita, which was a separate structure before, was connected to the main house in terms of roofing. In a home this size, every design decision needs to contribute both functionally and aesthetically to the space. The details matter even more when every inch is significant, so we got creative with how to make the most out of everything.
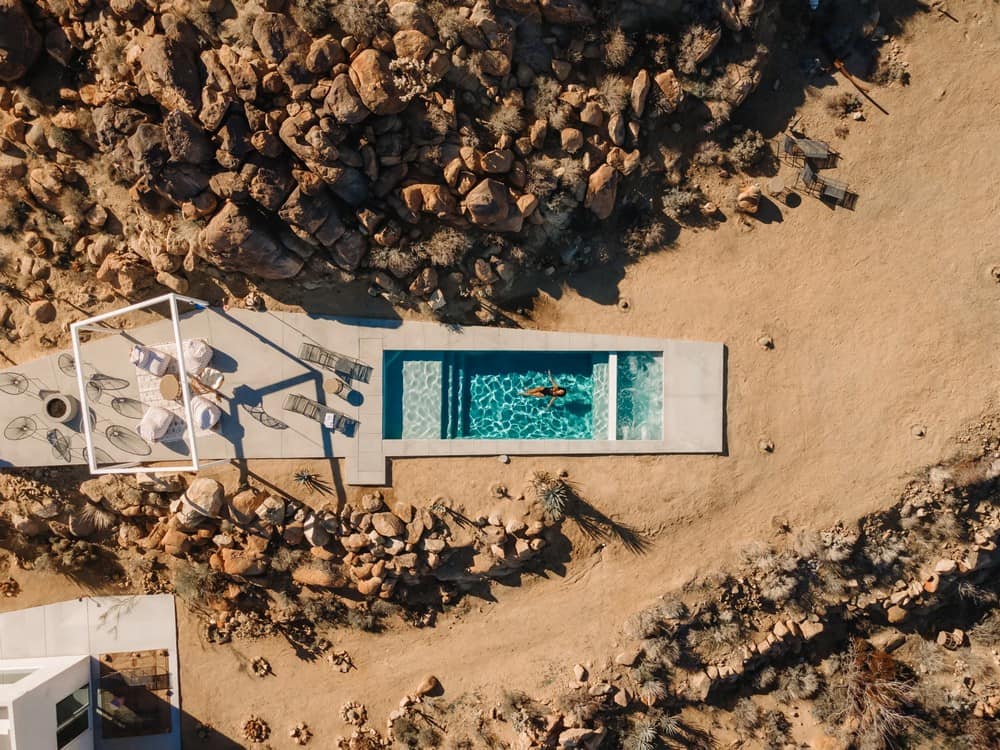
The Bolder House shows a Nomadic style that is chilled and based on creamy neutral tones, with warm natural timber and rattan elements. We mixed it with cool concrete, terracotta-colored tiles and plastered built-in furniture. The combo of earthy accents and eclectic furniture make a contrasting yet fitting mix with the desert surroundings. The interior’s muted palette is calming and doesn’t overpower the home’s relationship to nature.
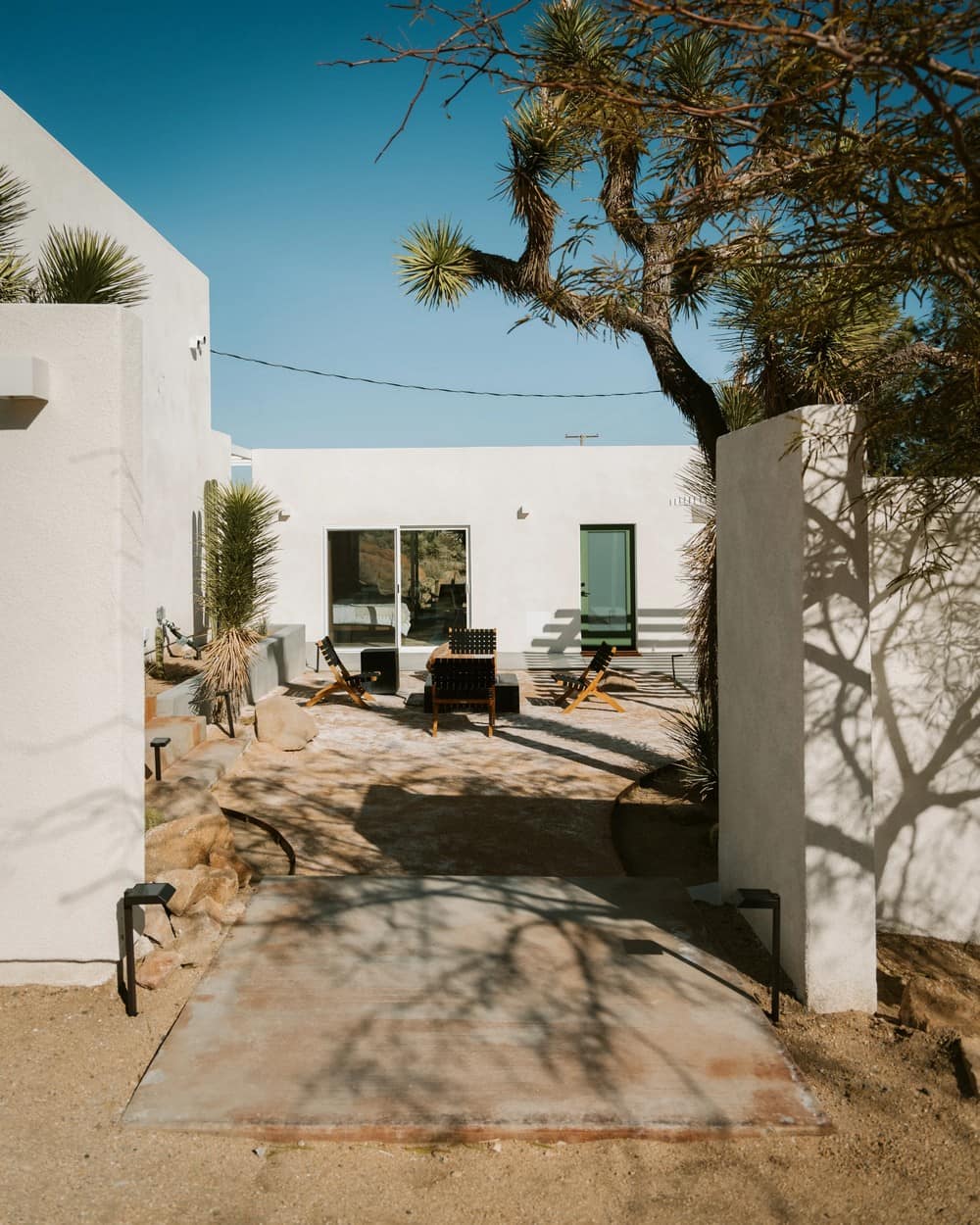
What is the main asset of this Joshua Tree home is the extensive outdoor area and the views of the property. Surrounded by massive boulders and big, old desert plants, the structure takes a front row seat to views of the one-of-a-kind Mojave Desert landscape. Deferring to the stunning location, we sought solutions that embrace, rather than compete with, the surrounding landscape. We created different patios and chill areas to be used according to the position of the sun, the weather, and the seasons.
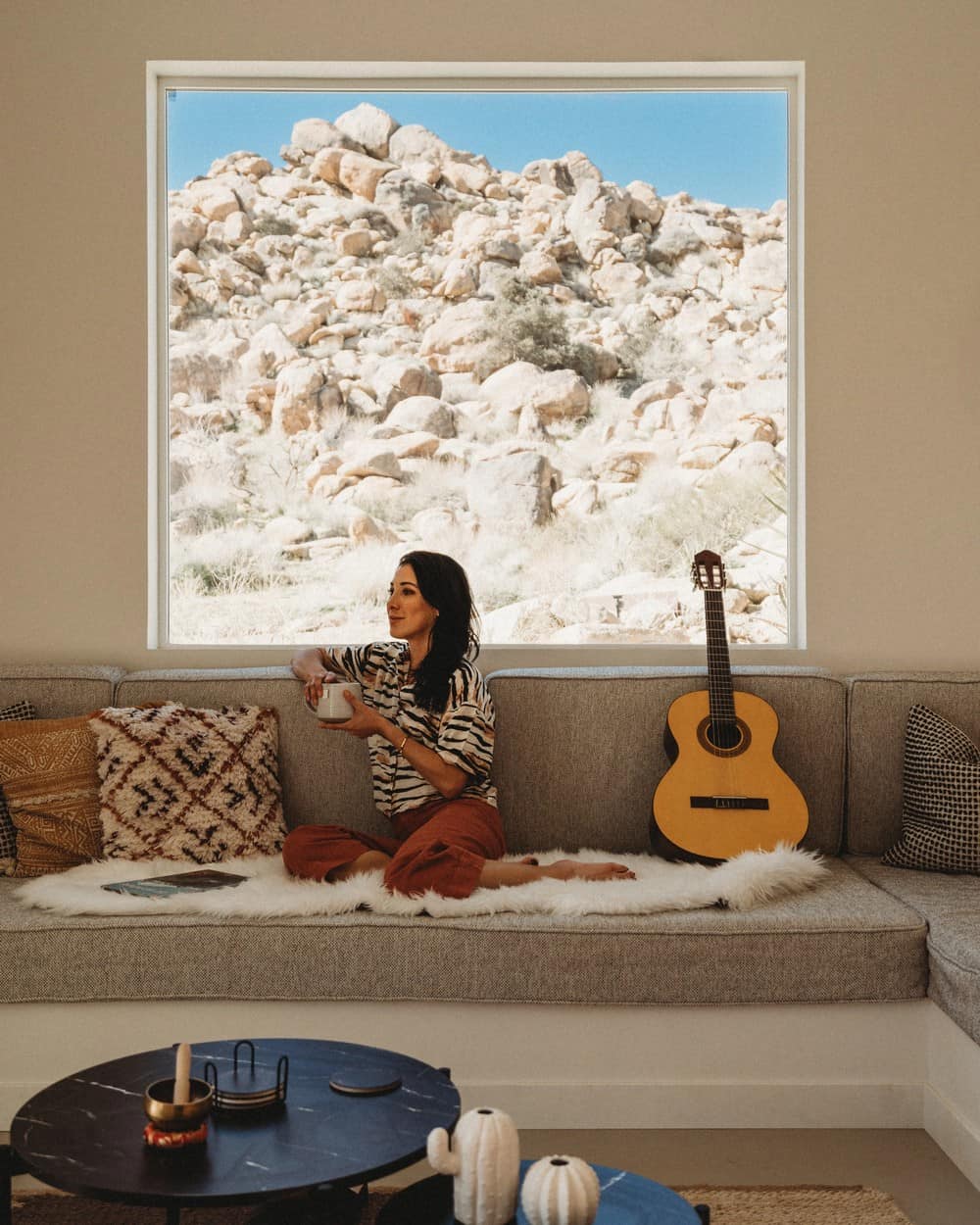
Due to personal preferences, you can be protected from and exposed to the elements at the same time. The spotlight of the outdoor concept is without doubt the 30 x 10 ft pool (with integrated hot tub) that was built in midst of the dramatic landscape. Surrounded by an expansive concrete patio with a customized fire pit and a pergola, this feature highlights every stay at this unique property.
