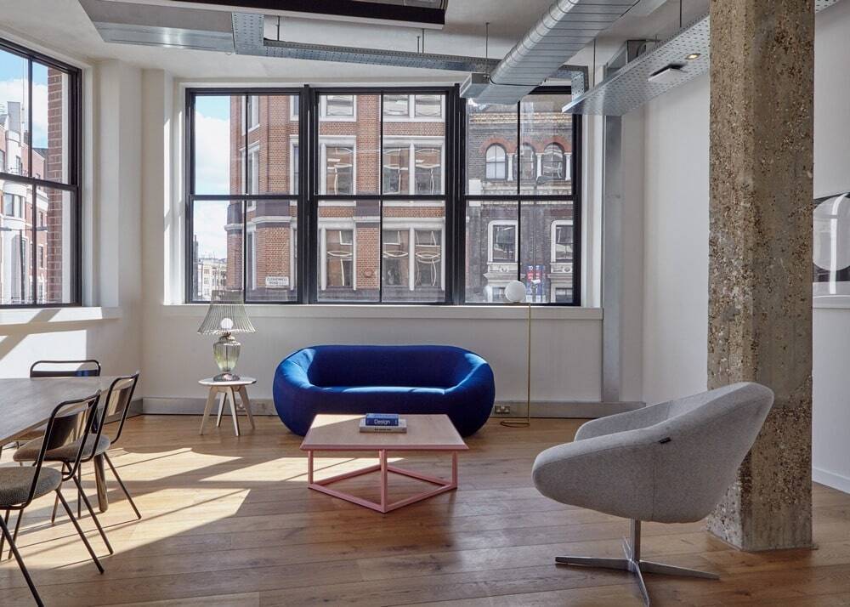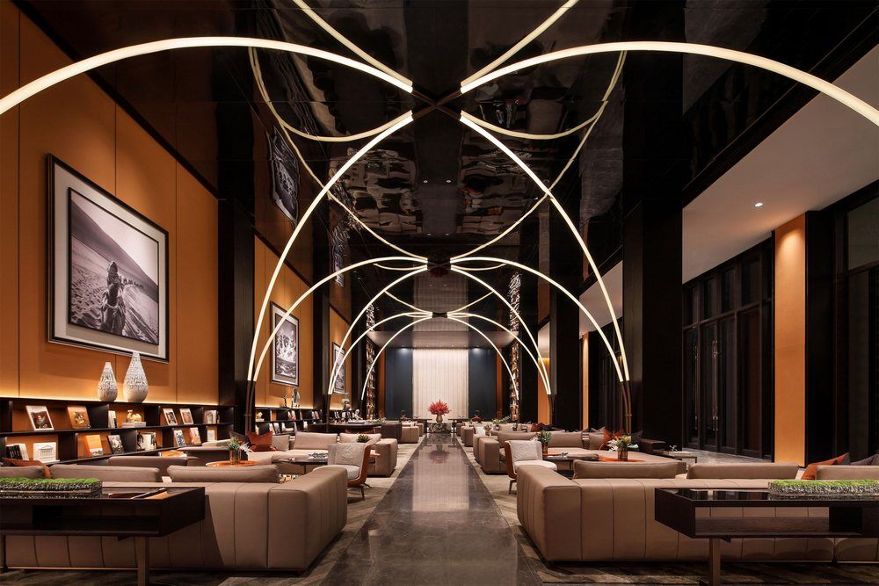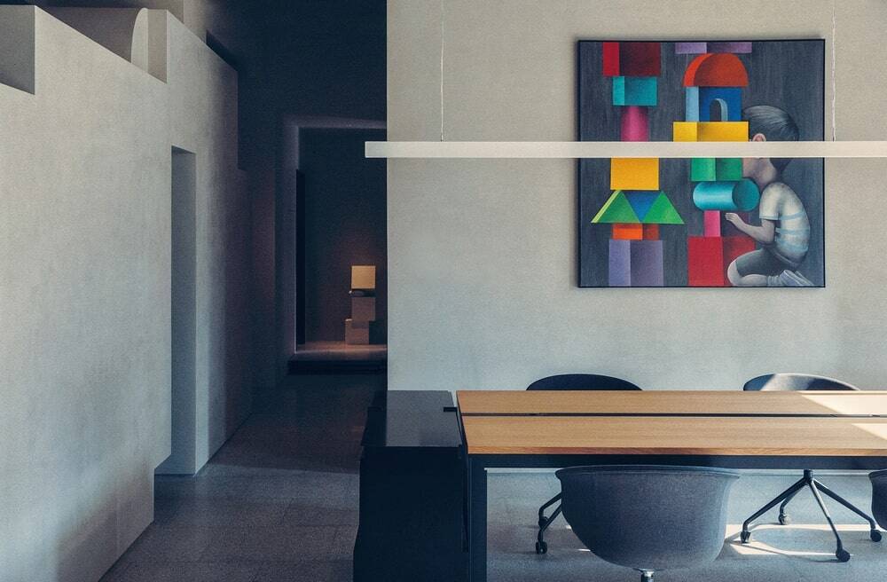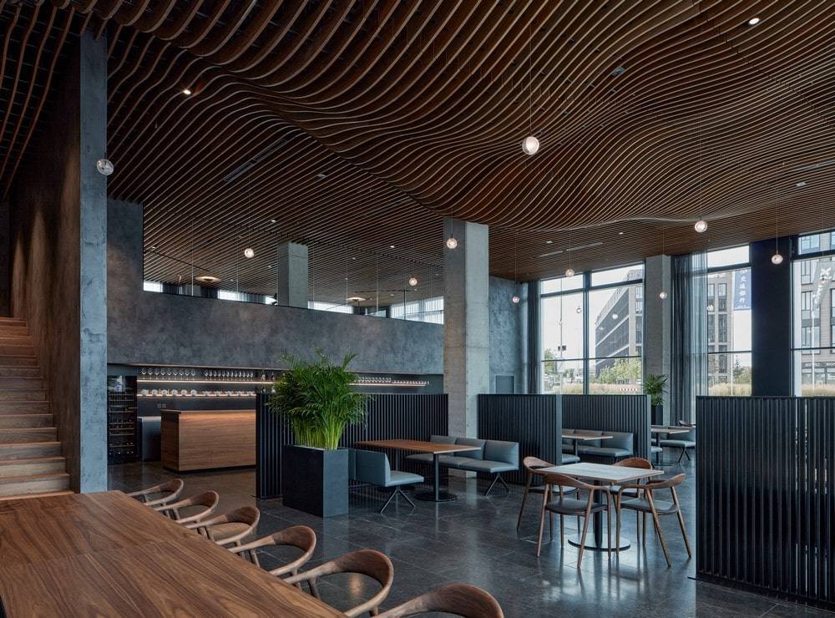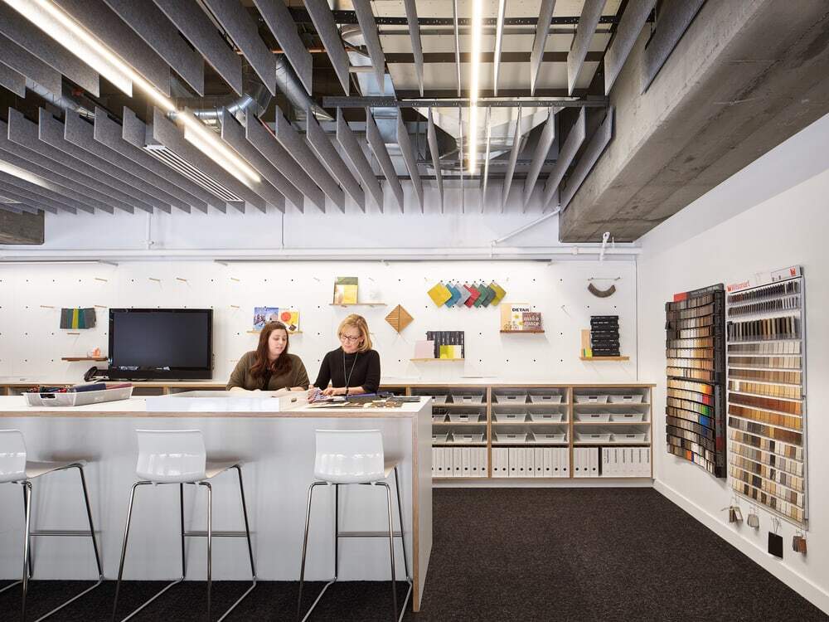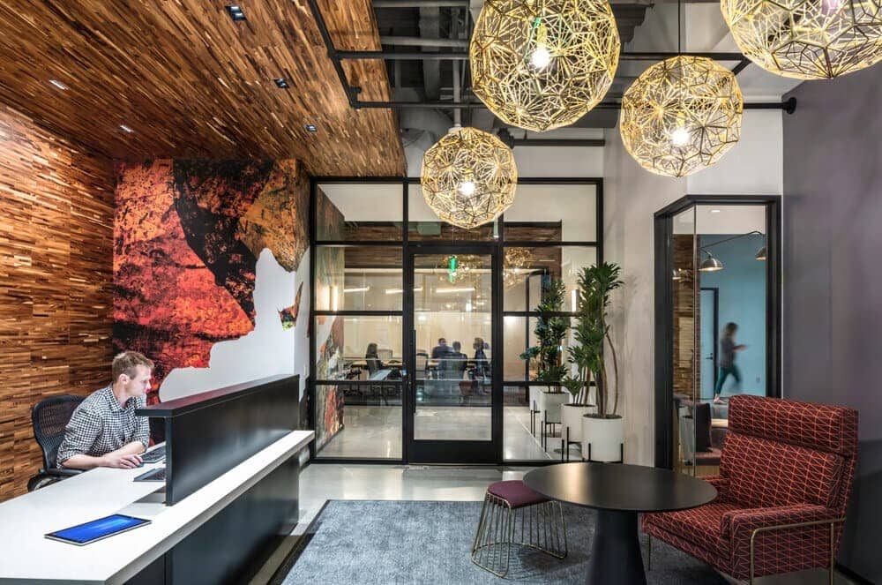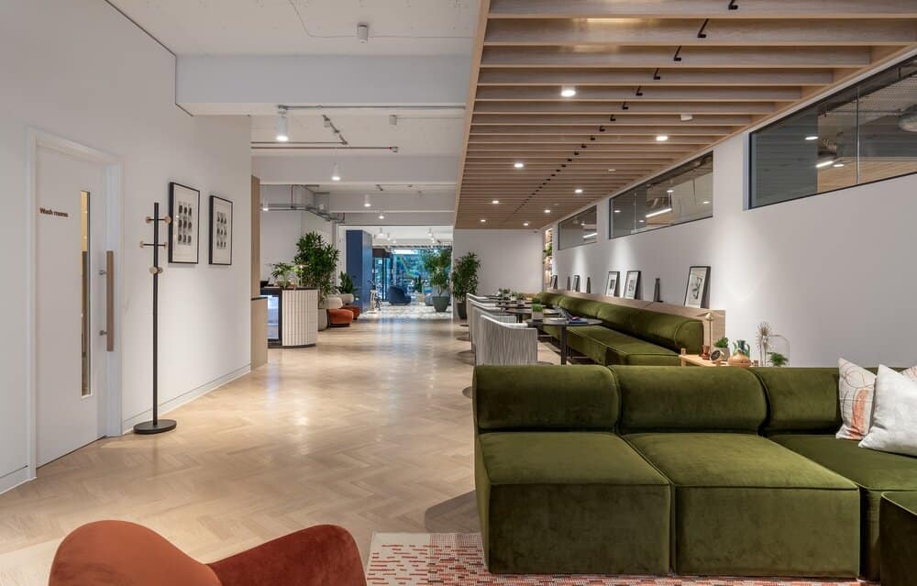Runxuan Textile Office – A Pure White Space Filled with Rhythm
The Runxuan Textile Office is located in Zhangcha, which is a famous textile town in Foshan, China. Most villages here have an industry park, and textile workshops are scattered throughout the town.


