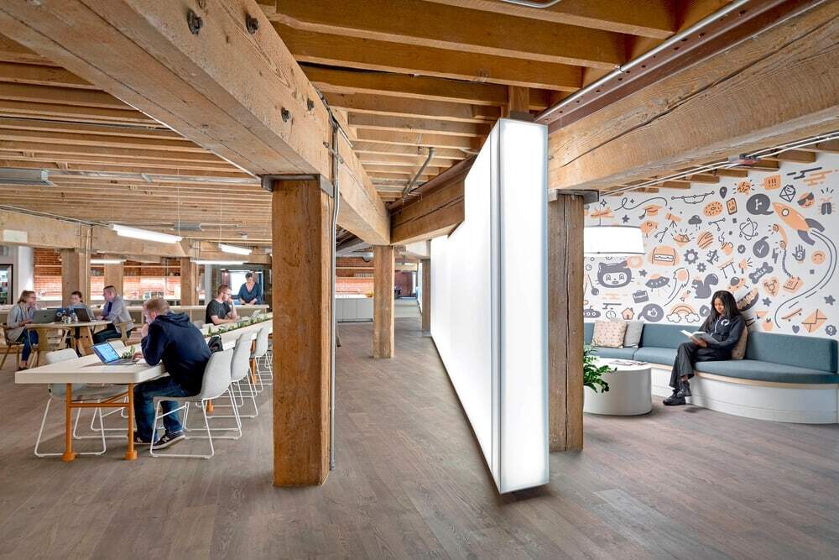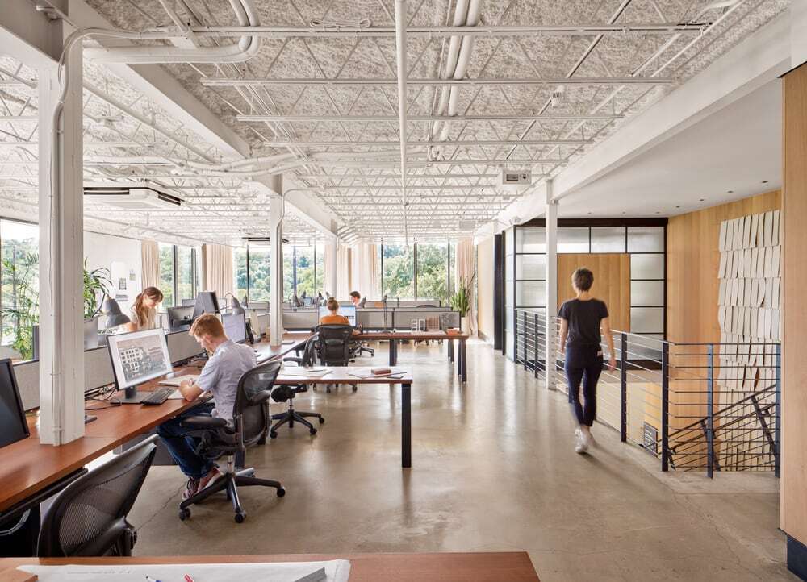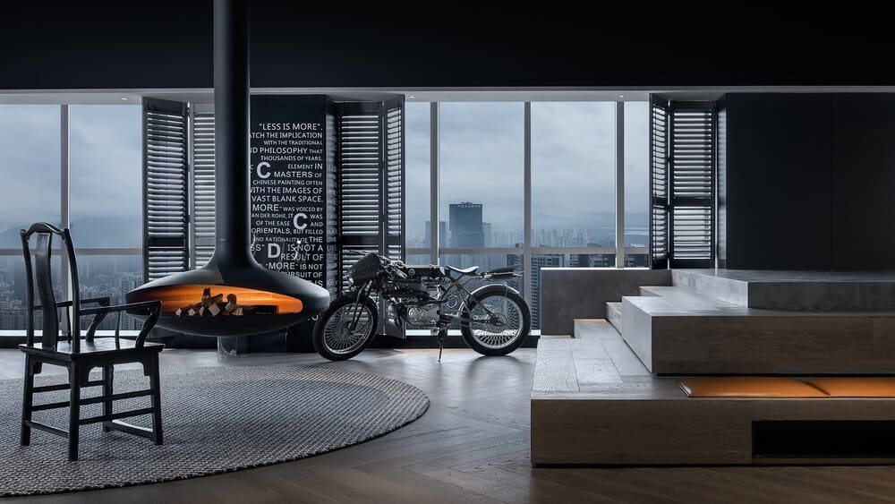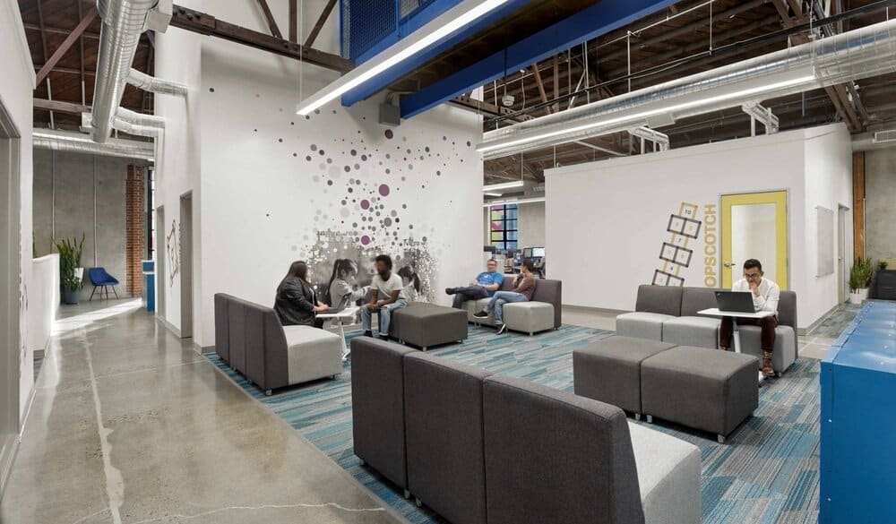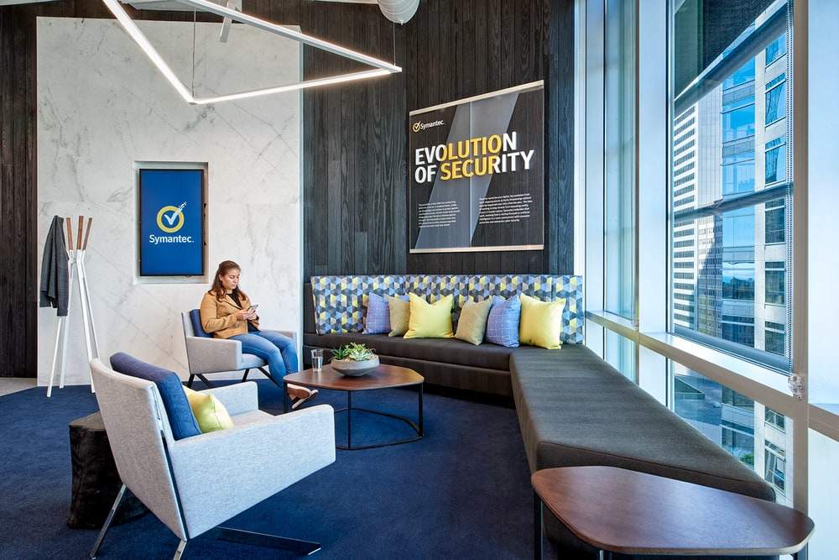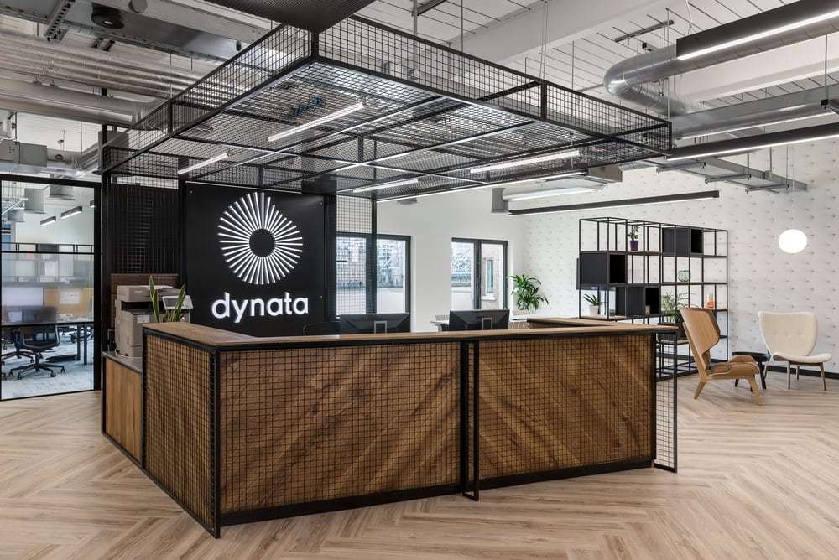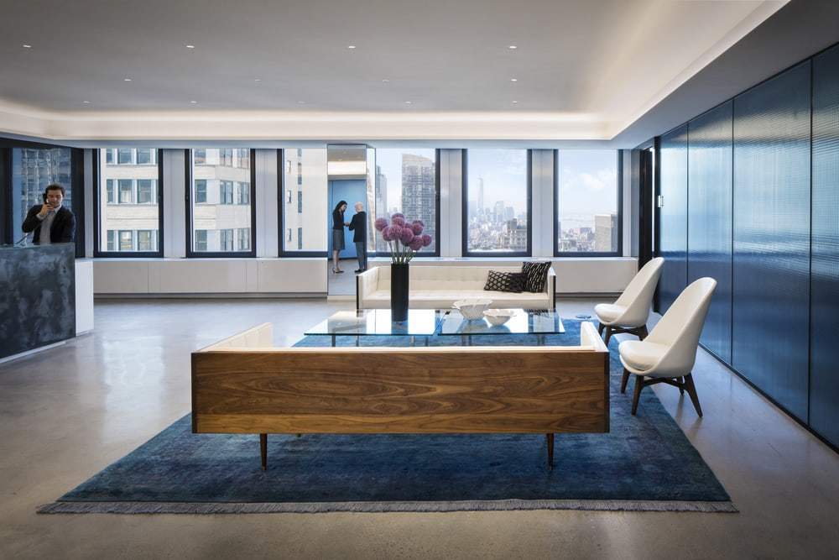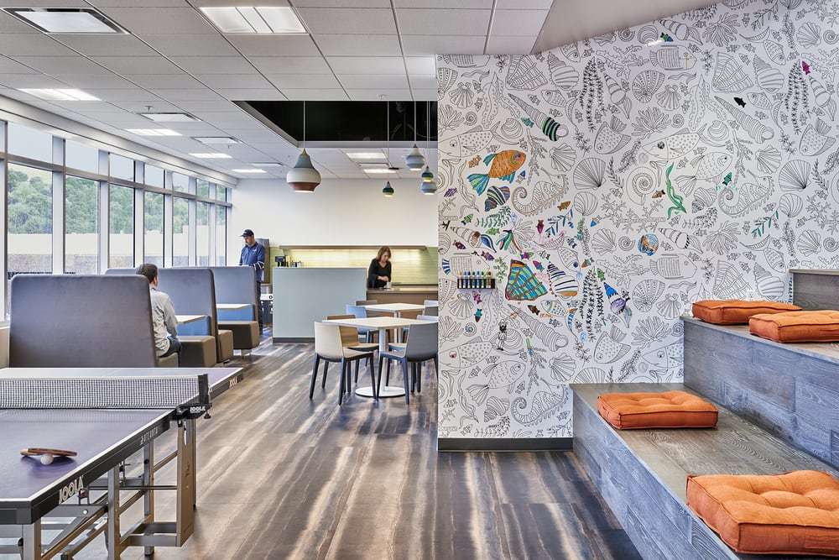GitHub New Office in San Francisco by Rapt Studio
The goal of GitHub’s new office expansion was to soften the harsh, masculine feel of their current brick and timber-framed building while providing a variety of opportunities for working at different times of the day.

