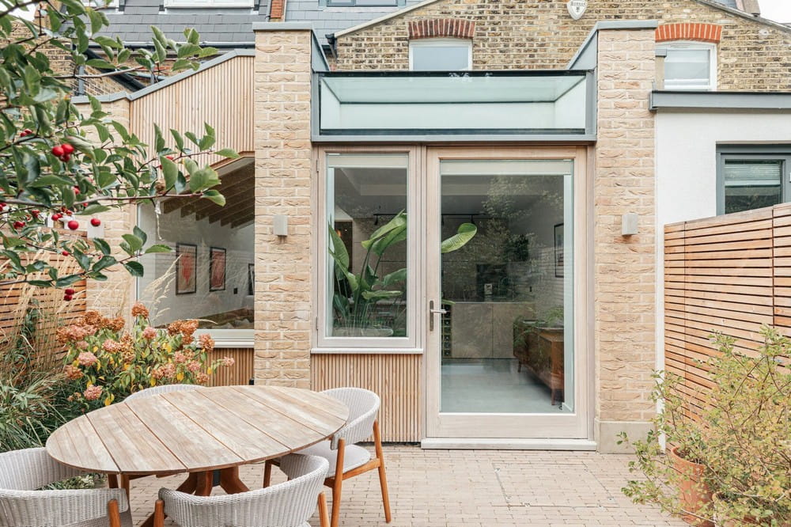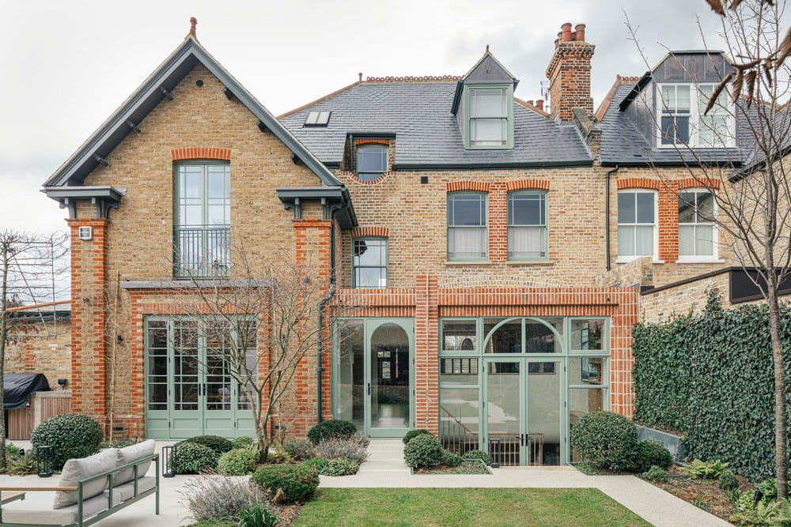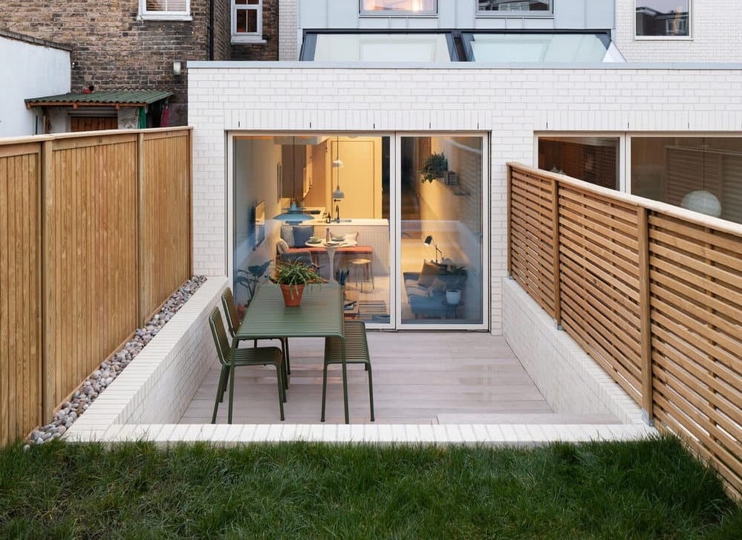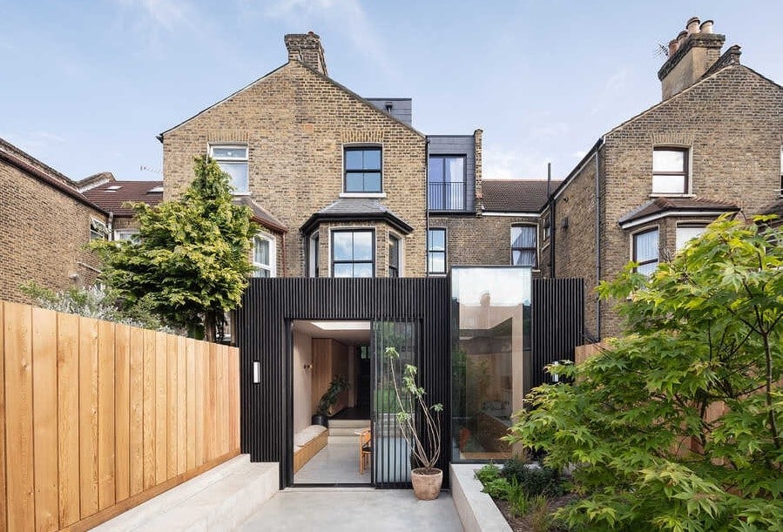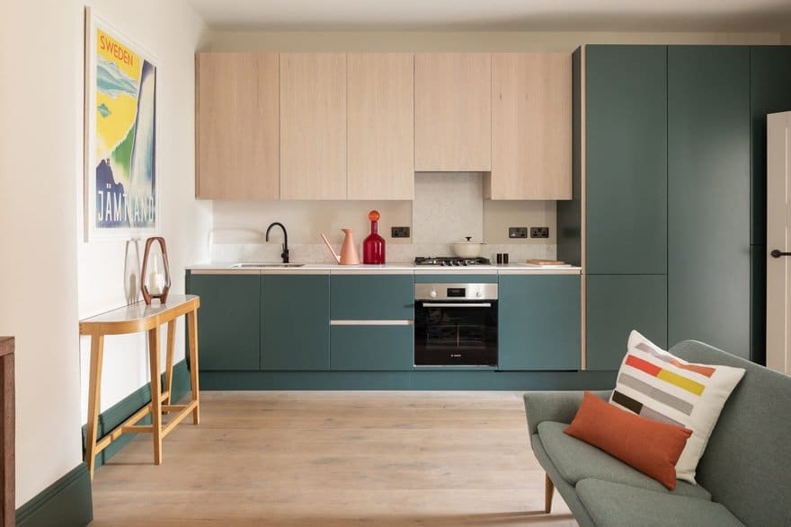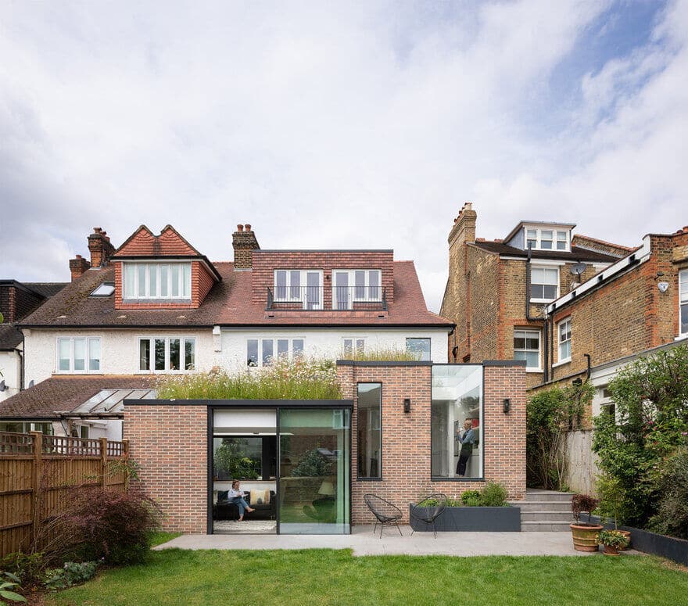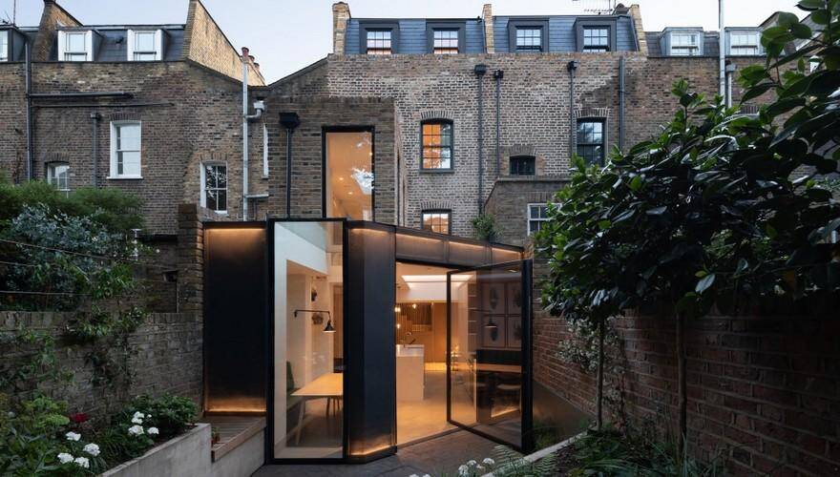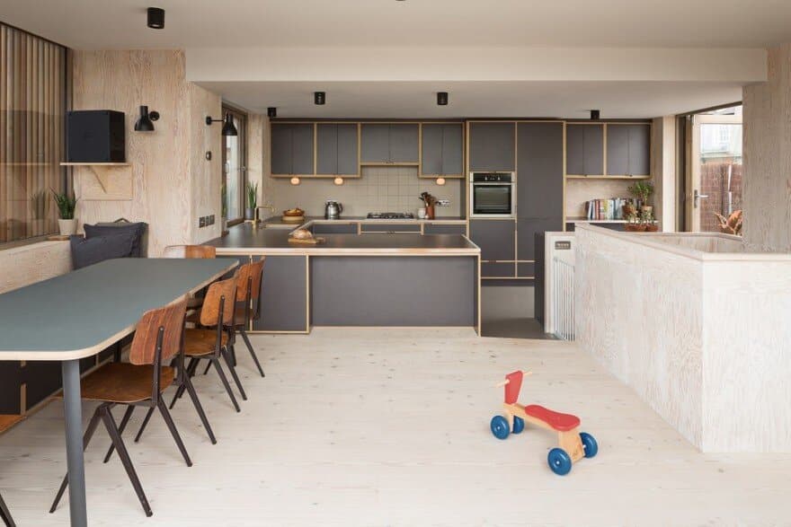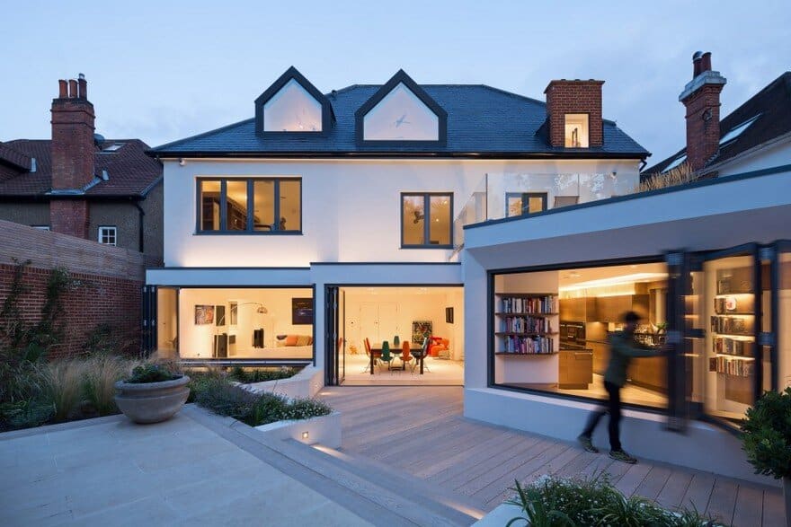Fraher and Findlay
About Fraher and Findlay
Fraher and Findlay Architects was founded in 2009 by Joe and Lizzie, delivering small scale and award winning residential projects throughout London. Since then, our practice has grown in size and project scope, with the aim of constantly improving areas of our expertise, and where possible, beyond those boundaries, toward even broader fields.
This has been achieved by consciously evolving our practice, and we’ve done this by placing learning, improving, and refining every aspect of what we do, at the very core of our business. This means being aware of opportunities as they arise, and being proactive in making positive change.
Most visibly, it is this philosophy that led to our joining forces with Findlay Construction. We took repeated learnings from over a decade of practice, and saw that our most excellent work was realised through close relations, with our most excellent construction partners. To improve further therefore, we took the opportunity to evolve, and created our design and build offering.
But it doesn’t just stop there. Like evolution, the process is ongoing and underpins everything that we do, both internally and externally. From internal projects and experiments (where we burden the risks and share the rewards), to staff development and training, to client relations and project management, to finding future partners and associates that share in our plans, to learn, improve, and refine.
LOCATION: London, United Kingdom
LEARN MORE: fraherandfindlay.com
Located in Barnes, London, this project rejuvenates an existing Victorian terrace house, which had lost its character due to previous alterations. The key change made was to open up the rear living spaces to the garden
This Edwardian house stands on a corner plot in Dulwich. This was a second project working with this Client and they wanted to extend the existing Edwardian building to form a lower ground floor level to provide…
The Ghost Houses was a second development project for Fraher & Findlay, where we were Client, Architect and Contractor, fully in control of the project, and owning the risks and rewards of each role.
Tsubo Niwa House is a Victorian large single family dwelling situated in Hackney. The client were the founders of Studio XAG. From the very beginning, the project was about refurbishing and extending the house whilst injecting the…
The Christmas House is a refurbishment of a turn of the century house built by Ted Christmas. The use of colour focuses on the earthy tones of the period, reinstated throughout the house and to the facade.
London Courtyard House is situated within a prominent conservation area in South West London close to the River Thames. The original house was architect designed at the beginning of the 20th Century.
Located in a quiet backstreet in the Conservation Area five mins from the Kings Cross transport hub and Argent’s new development at Granary Square.
Our client wished to refurbish and extend their existing roof terrace room, creating a stronger relationship with the external spaces and London skyline. The proposal sits within a Conservation area in central London, requiring a considered design…
The owners of this large detached Edwardian House, wanted us to work on designs for the building that would open up the internal rooms and embrace the large mature garden. An existing garage is to be converted…

