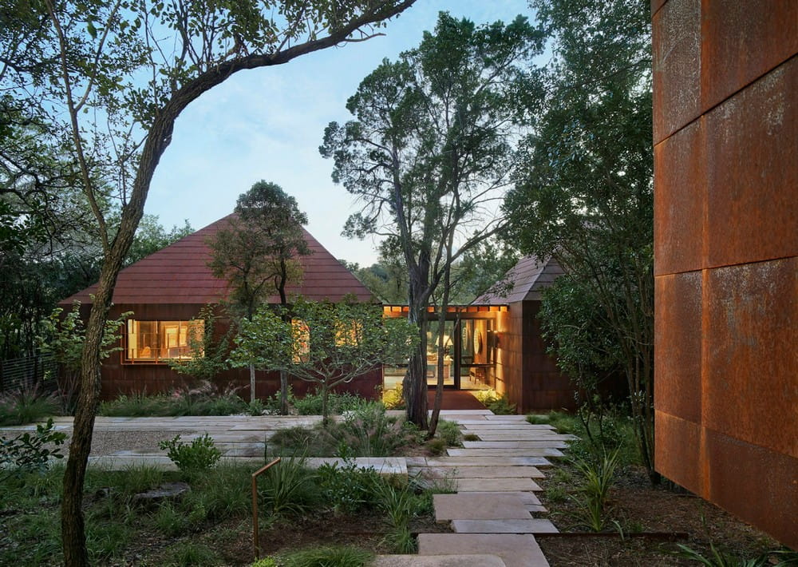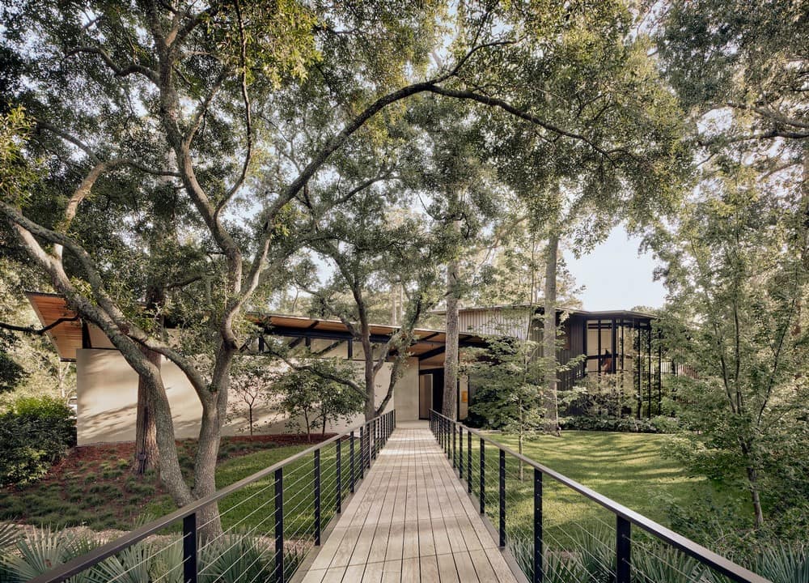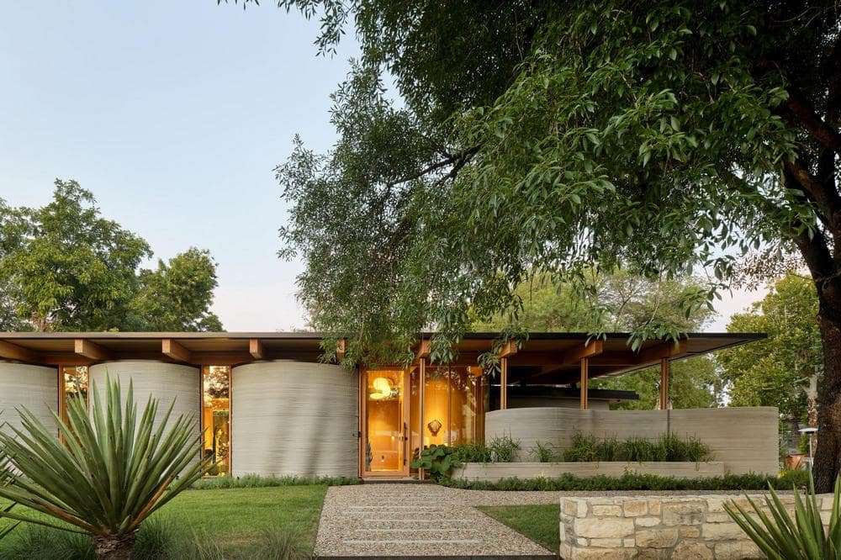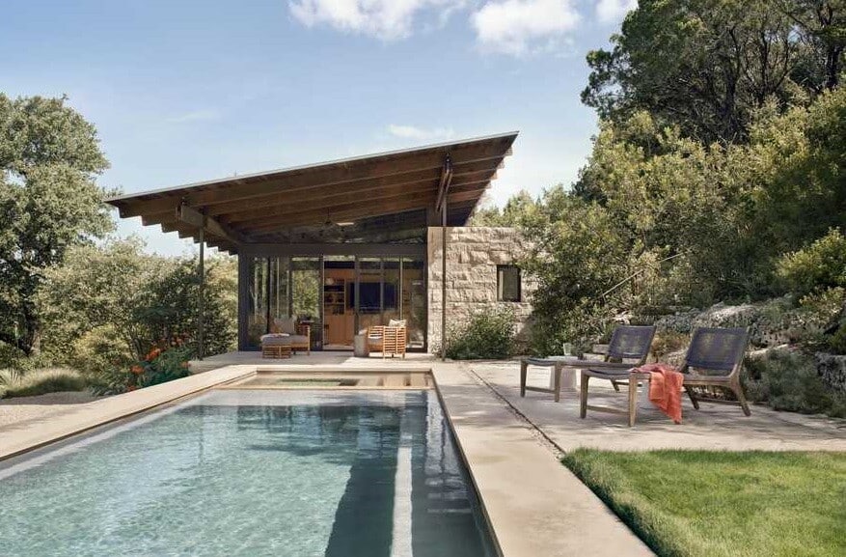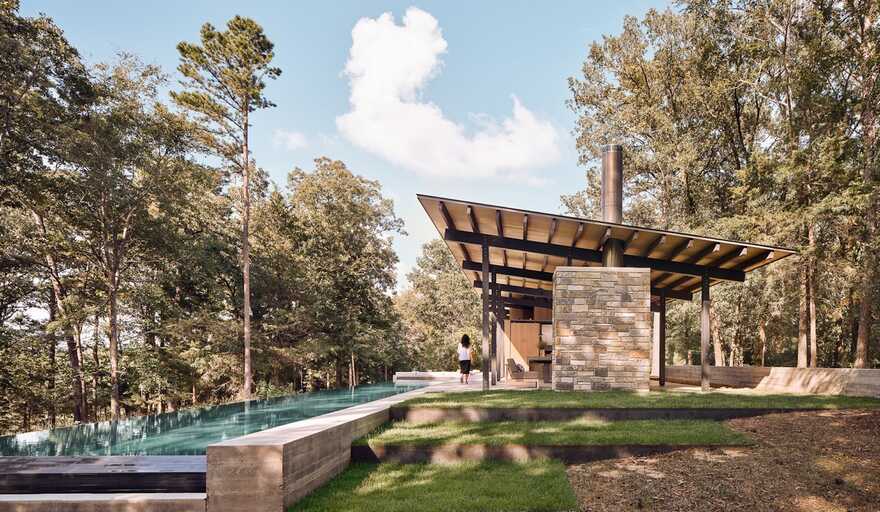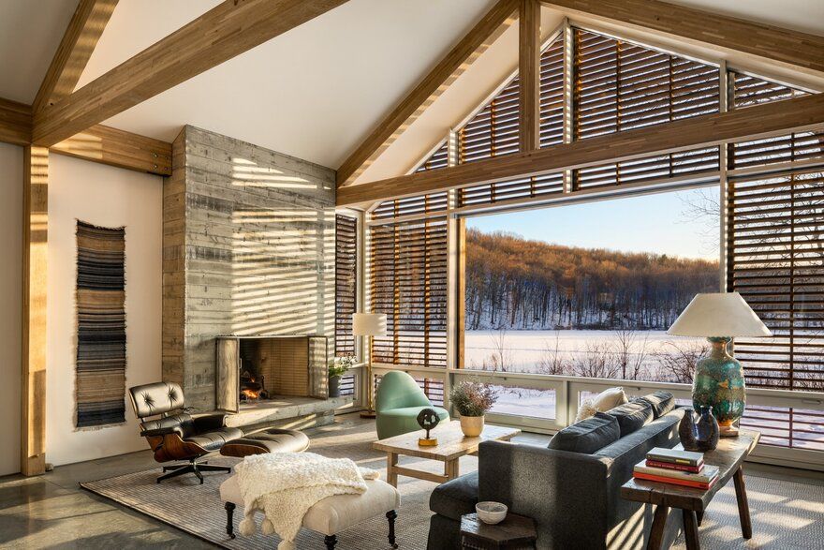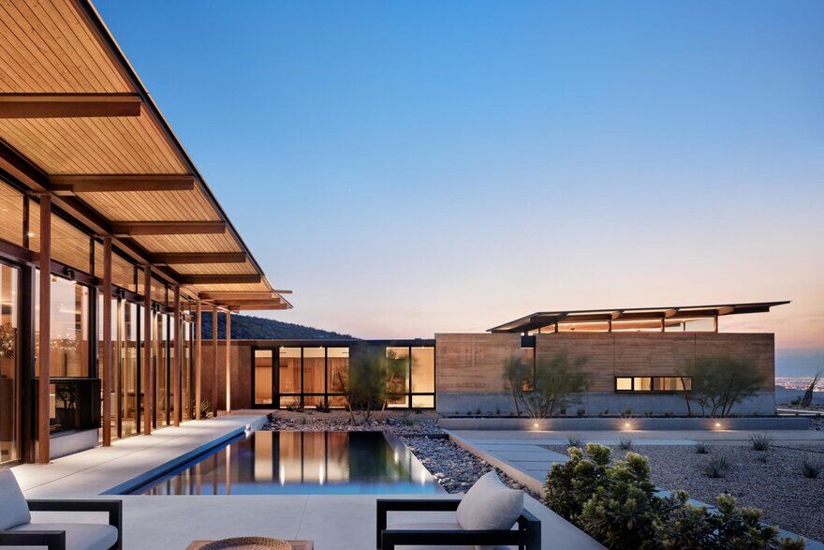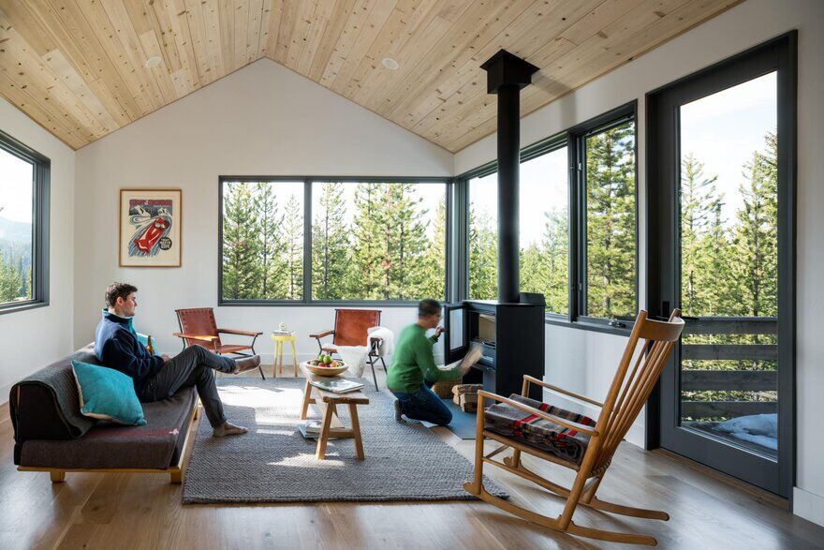River Bend Residence / Lake Flato Architects
Nestled along the edge of the Guadalupe River, River Bend Residence stands as a serene retreat designed to blend seamlessly with its natural surroundings. Rather than dominate the landscape, this thoughtful home embraces it, preserving mature trees…


