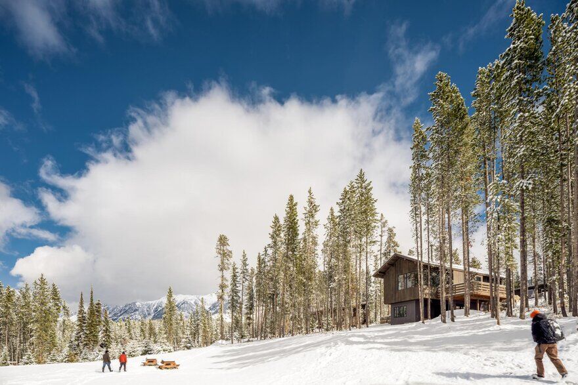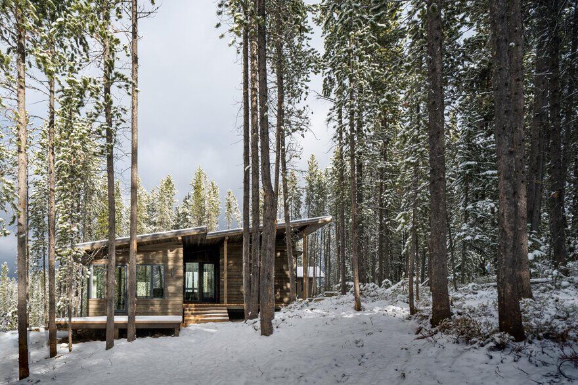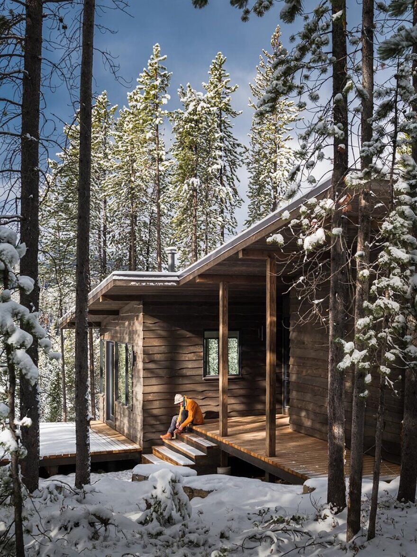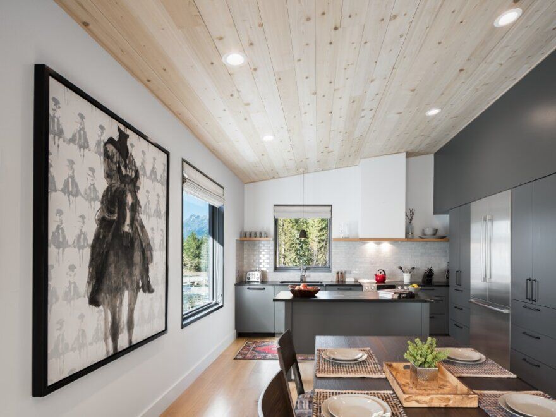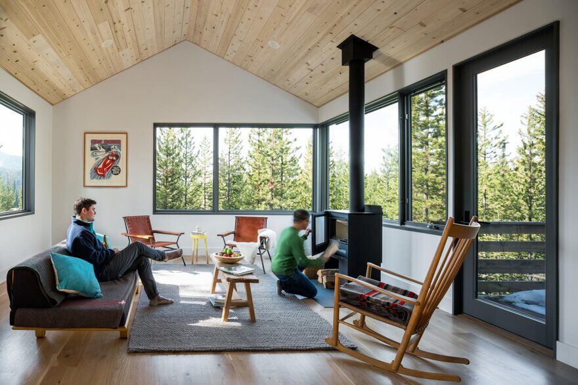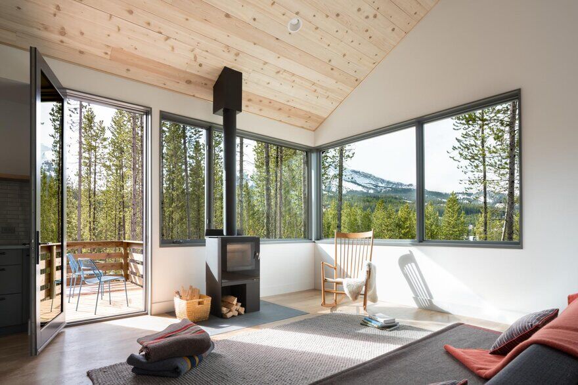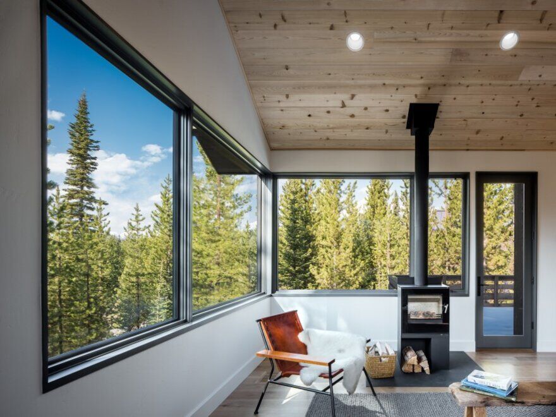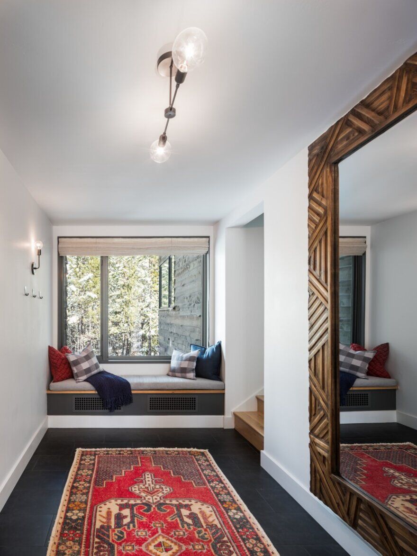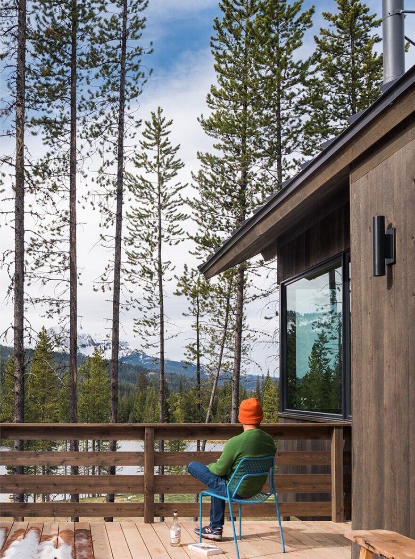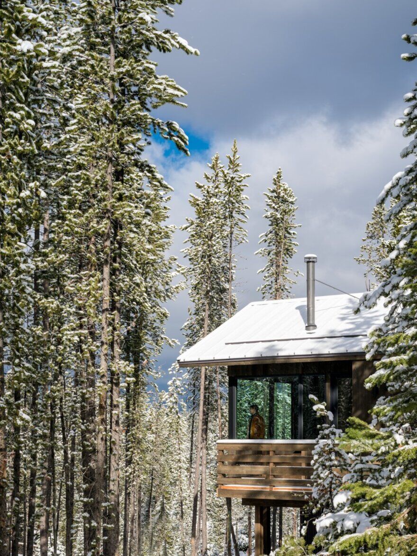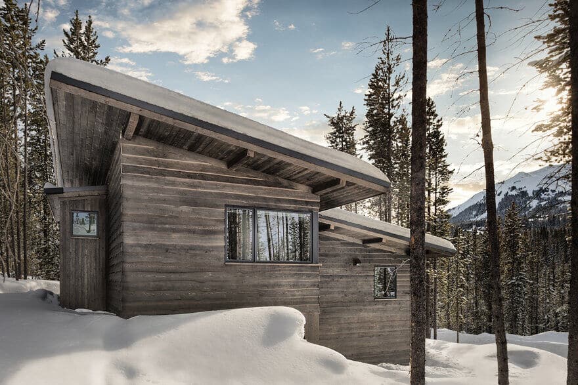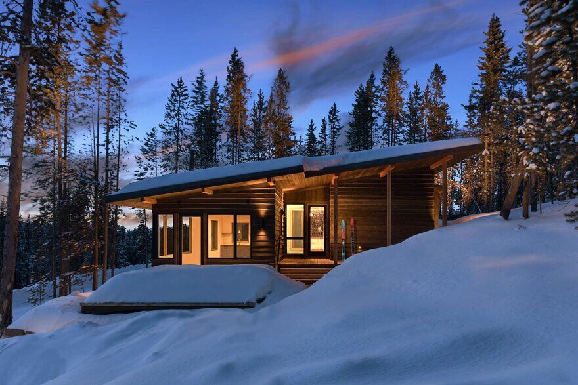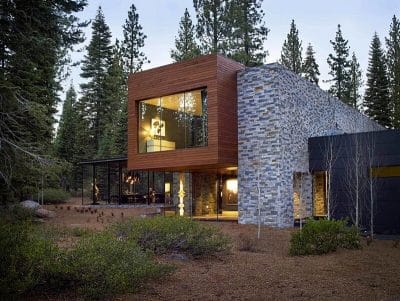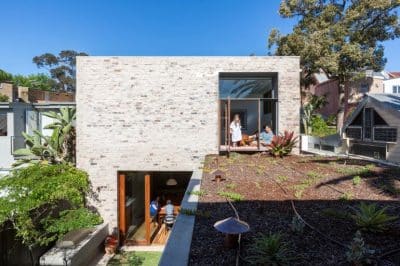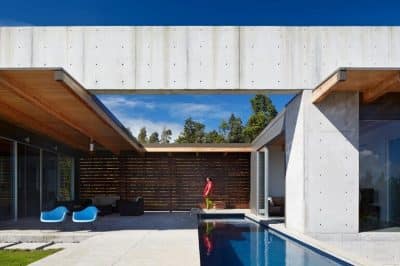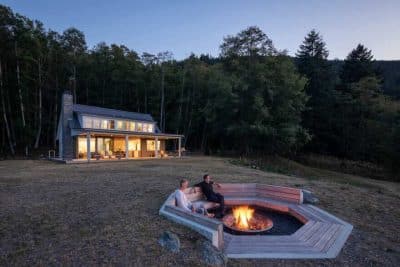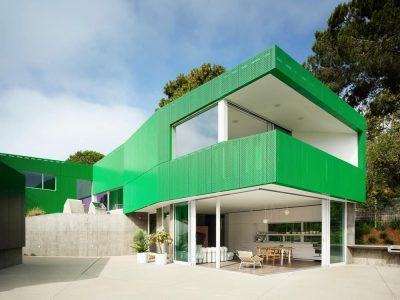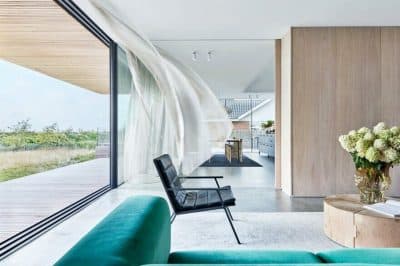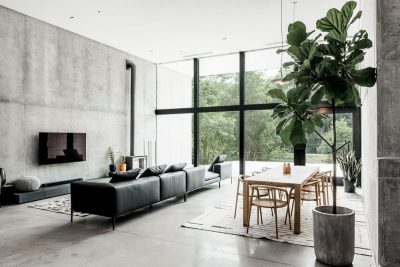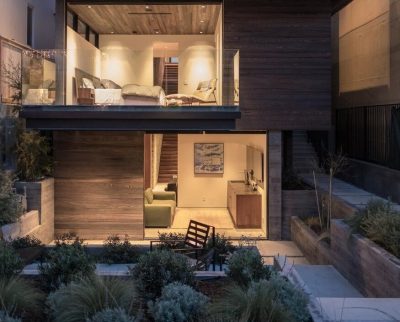Project: Ulery Lake Cabin
Architects: Lake Flato Architects
Builder: Teton Heritage Builders
Landscape Architect: DHM Design
Developer: Lone Mountain Land Company
Interior Designer: Jessica Helgerson Interior Design
Location: Big Sky, Montana, United States
Size 1,389 to 1,534 square feet
Photographer: Christian Columbres
The Ulery Lake Cabin by Lake Flato Architects is an inviting sanctuary nestled in a secluded, forested site near the entrance to Yellowstone National Park. As part of a thoughtfully designed community of 16 cabins, it invites people to connect deeply with the surrounding mountain landscape. Built for year-round enjoyment, these cabins provide an intimate outpost for families who thrive on outdoor adventures and seek a close connection to nature.
A Design in Harmony with Nature
To preserve the natural landscape, Lake Flato Architects meticulously integrated sustainable alpine building practices with a modern architectural approach. Consequently, the cabins’ dark exterior stain allows them to blend seamlessly with the tall, 70-year-old tree trunks encircling the site, allowing them to recede into the forest. Inside, inland cedar adorns the ceilings, adding warmth and texture that create a cozy retreat contrasting beautifully with the rugged wilderness.
Architecture That Follows the Land
The cabin roofs, designed to slope naturally with the terrain, ensure that the structures harmonize with their surroundings. From the lake downhill, only the roof edges peek out, making each cabin a subtle extension of the landscape. Furthermore, expansive windows in the living areas frame breathtaking views of Ulery’s Lake and Lone Mountain, transforming the wilderness into a living work of art and a serene backdrop for daily life within.
A Year-Round Refuge for Nature Lovers
Designed as year-round dwellings, these cabins cater to active, nature-loving families who relish both winter and summer adventures. Through thoughtful choices in materials and the careful way each cabin connects with its environment, the Ulery Lake Cabin exemplifies how architecture can foster an immersive experience with nature. As a result, it’s a retreat that respects the land and invites its residents to live alongside it, harmoniously and humbly.
With each cabin seamlessly integrated into its forested site, the Ulery Lake Cabin community by Lake Flato Architects becomes more than just a place to stay; rather, it’s a place to connect, unwind, and find inspiration in one of America’s most awe-inspiring landscapes.

