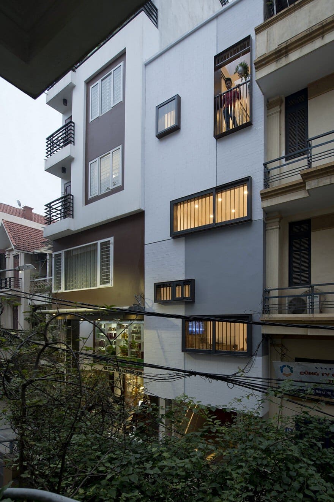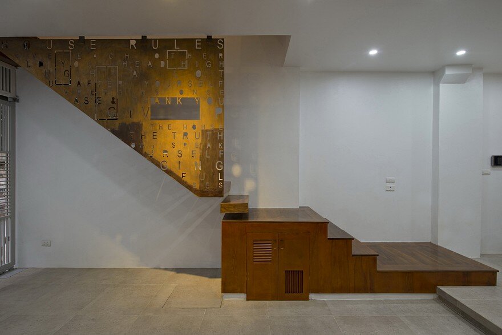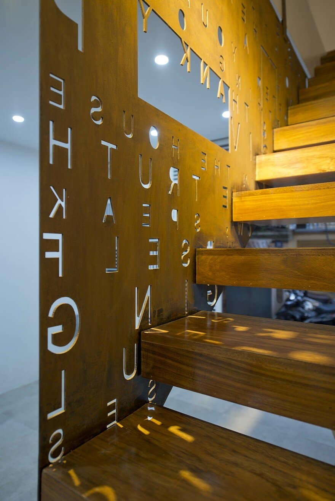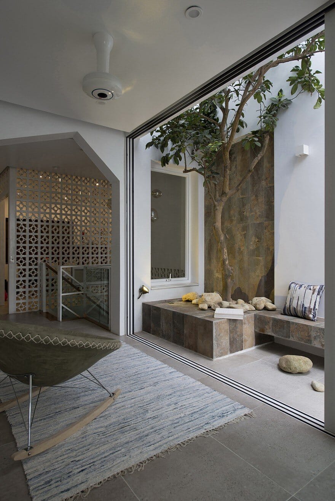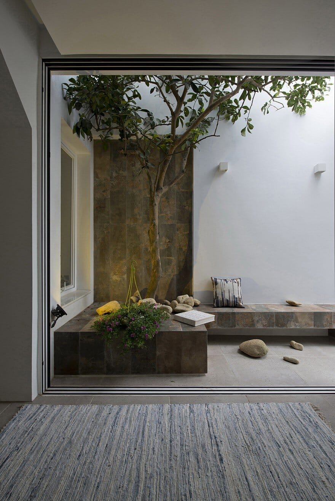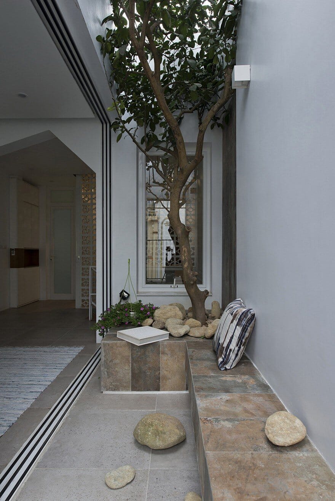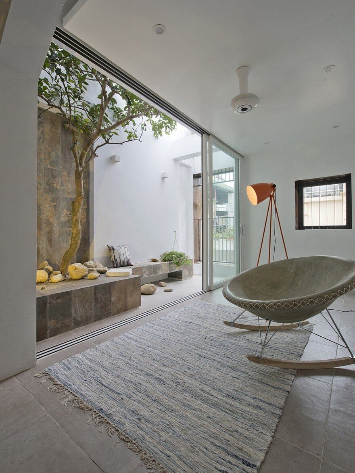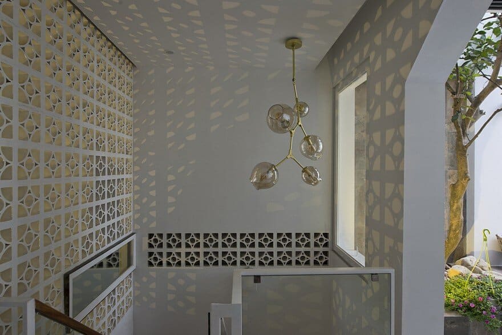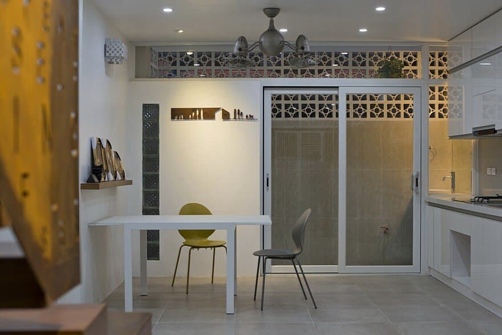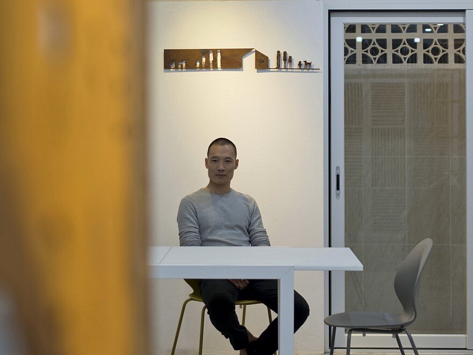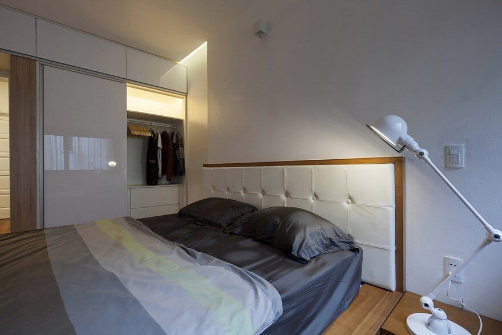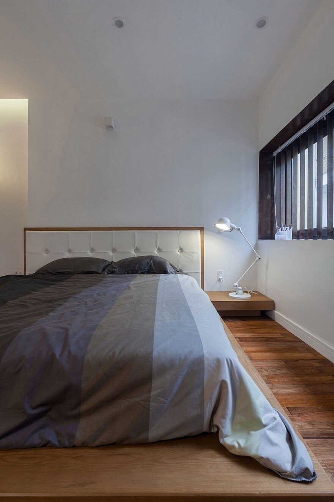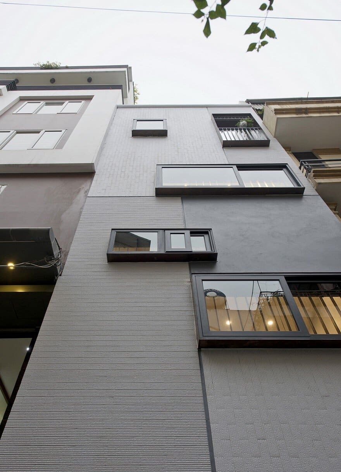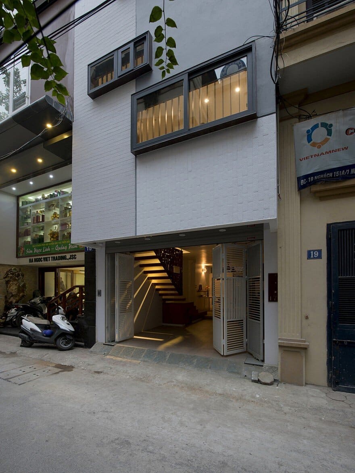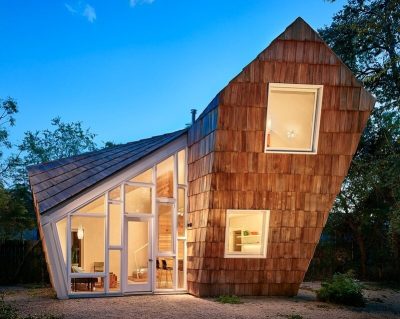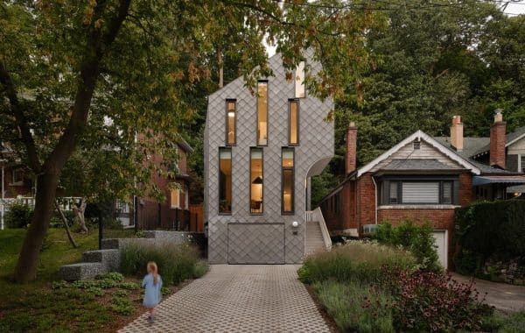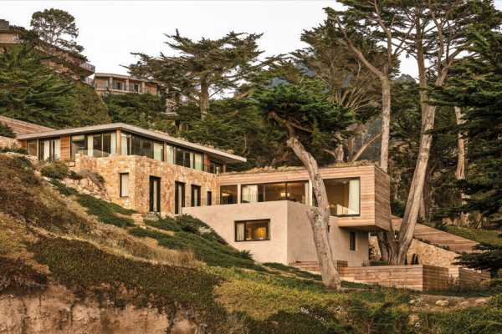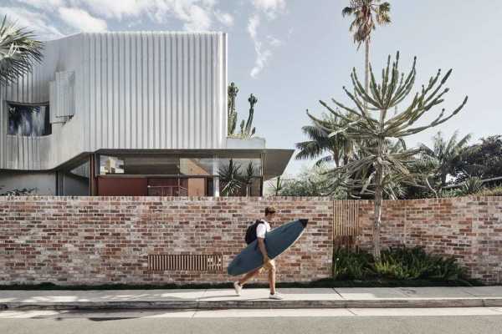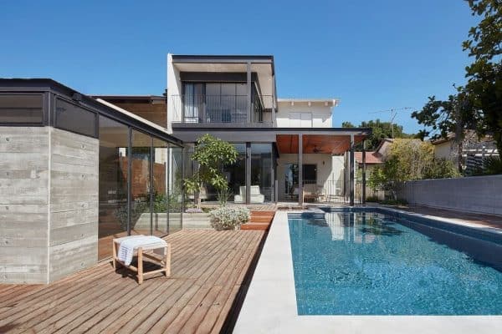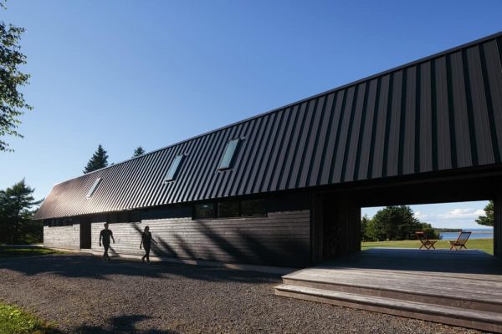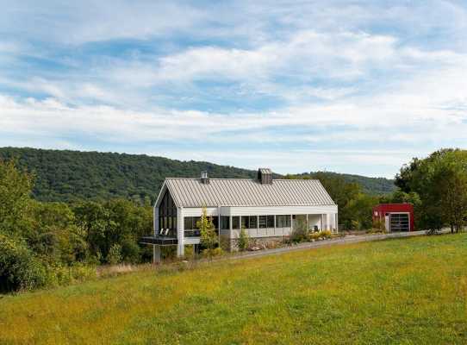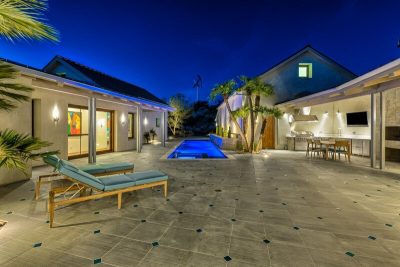Architects: Landmak Architecture
Project: Urban House Block TQ
Architect in Charge: Ta Tien Vinh, Truong Tuan Chung
Location: Hanoi, Vietnam
Area: 42 sqm
Photography: Le Anh Duc, Trieu Chien
Urban House block is a typical characteristic of urbanization at fast speed in developing countries in Asia, including Vietnam. TQ House is one of such houses in Hanoi. Land dimension is 4,2mx10m, it is located in a very quiet and small alley. 3-metre wide lane is the road as well as the main approach to the house.
The landscape surrounding the house is that neighboring houses are closely together, small space gardens are created on the neighboring balconies, the windows with different sizes and designs, the colorful aluminum roofs, old and new architectural mixture. That landscape takes place naturally in every street in Hanoi. With that landscape, we choose the best view with best screen, and we make the windows with rusty iron material like a frame of picture outside. When living in the house, the host can enjoy these lively, interesting, and completely different pictures.
At the 1st floor, spaces are linked together to make the continuous space and maximize usage area. At the 4th floor, there is a functional combination: entertainment room, altar room, laundry room, a small garden and a roof with a hole to enable the direct contact with nature. In the square about 40m2, we take advantage of the design solutions and materials to make the space match to each other but still totally separated.
The direct and indirect light sources combines and makes a house still light even with no void in the middle of the house. Rusty iron material is used as the mainstream with details being cut laser under the Type grap.

