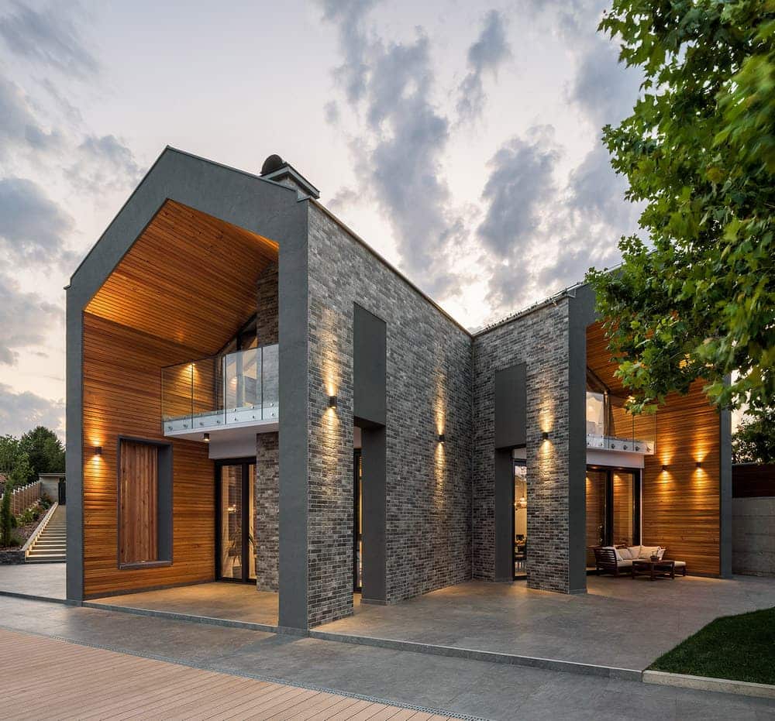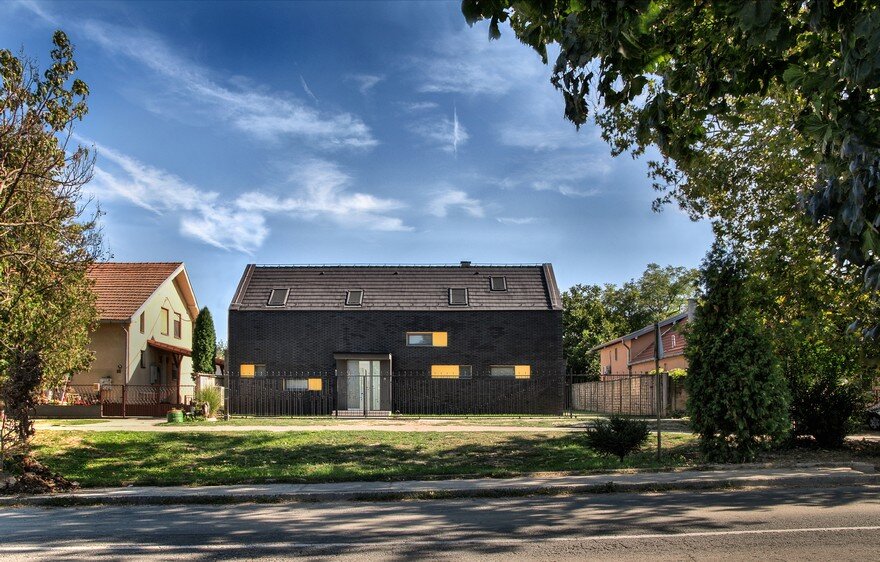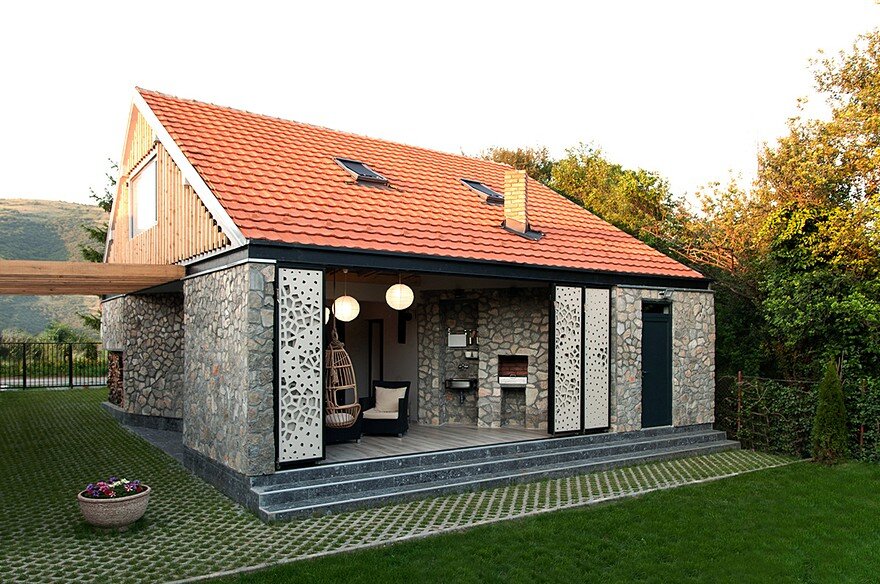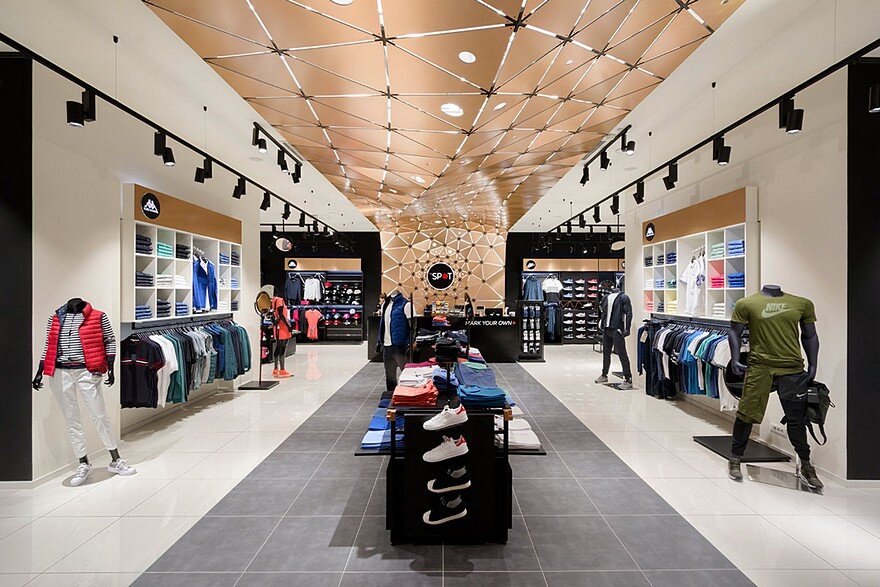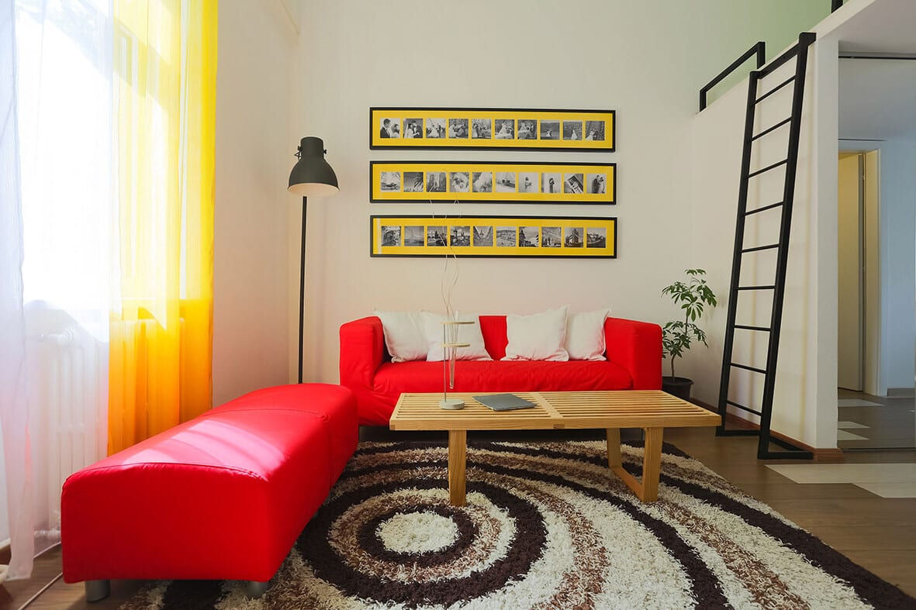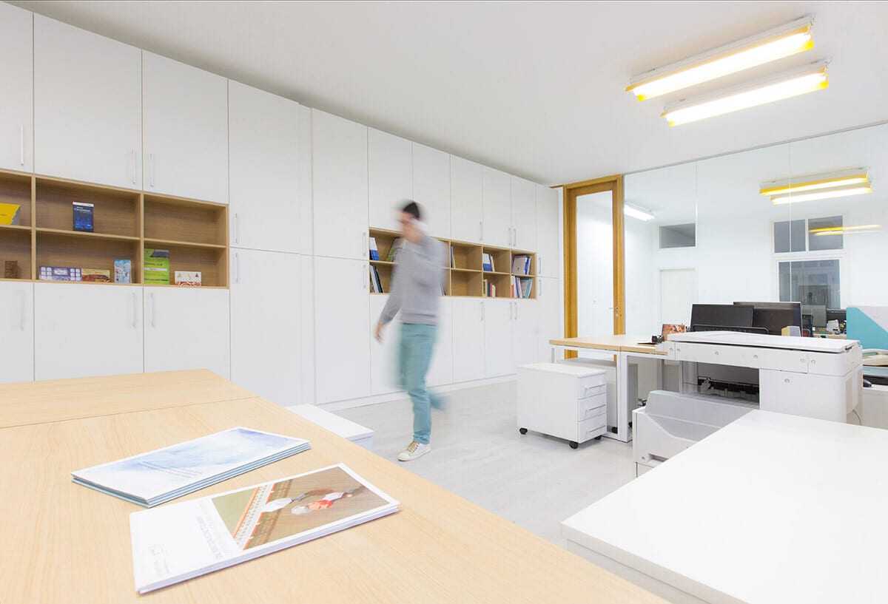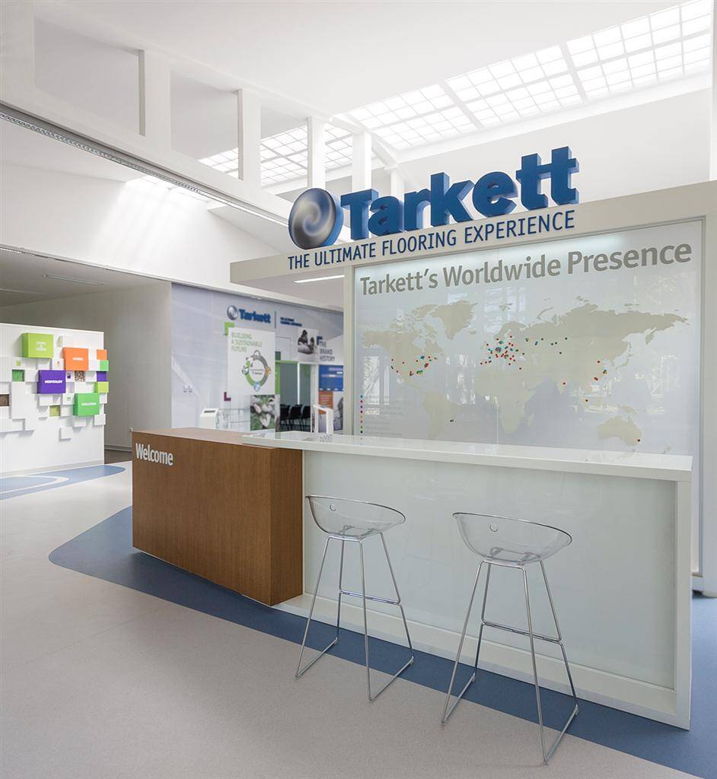Modelart Arhitekti
About Modelart Arhitekti
Our work is based on constant research and experimentation through all phases of the project. We consider architecture as the process that does not end with the realization/construction, but continues throughout the life of the facility and interacting with users. That’s why we focus on relationships with clients and users of space, so the social dimension of architecture plays an important role in our work. Our approach to architecture is workshop-like, each project is a special challenge, and the ultimate goal is providing the innovative and unique solutions that deviate from the standard forms and conventional designs. We do not shy away from the constraints; we transform them into a design tool!
The specificity of our study is a research, design and presentation of space through architectural scale models, which allow easier understanding of space and defining the strategy work. In addition to research models, which are an integral part of the design process, we also create scale models of existing projects or completed structures in order of presentation. We approach each scale model with care, thoroughly analyzing the needs and purposes of the model, which further defines its production technique, the degree of detail, size and so on. In our work we are constantly exploring different techniques through experimentation with form and using different materials.
Activities of our studio are extended by participation in workshops, exhibitions, festivals, and other events in the field of architecture and design.
Modelart Arhitekti is founded by Dejan Mitov, Jelena Mitov and Krsto Radovanovic in 2009, while studying at the Faculty of Technical Sciences in Novi Sad.
LOCATION: Novi Sad, Srbija
LEARN MORE: modelart.rs
The house in Fruška Gora was built as a family home. One of the main design challenges was connecting the house with the surroundings and opening the views towards Fruška gora, which resulted in a “broken” shape…
Rilak family residence in Alibunar, Serbia, was designed as a vacation house, fully equipped for longer stay for a family of four. The geometry of the house is inspired by the traditional house in Vojvodina,
The main challenge when reconstructing and extending the old family house into a holiday house was utilising the existing local advantages – natural and built environment. The plot is located in low-urbanized area by the local road…
The Spot is a new multi brand chain of premium fashion sportswear stores, currently located in three retail spaces in Belgrade and Novi Sad, Serbia. The request of the client was to create a space oriented towards…
Many times young people that are at the beginning of their careers, either they are architects, designers or they have other professions, they need a multi-purpose space to satisfy simultaneously two functions: to live and work. Modelart…
The main challenge for the Modelart designers in the projection of Stiga office was the adaptation of the space to a new function. Initially the space was arranged as a tailor shop but once with the arrival…
Tarkett Academy is an exhibition and educational space in the industrial complex Tarkett in Backa Palanka and was developed as revitalization of an old industrial building. The mission of the Academy is developing and improvement of technique

