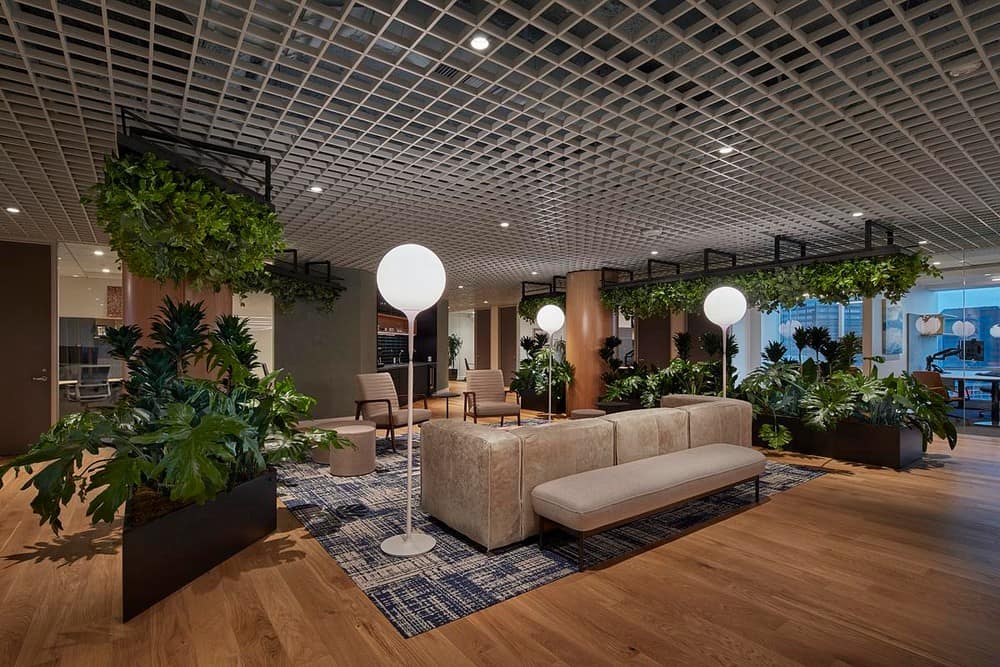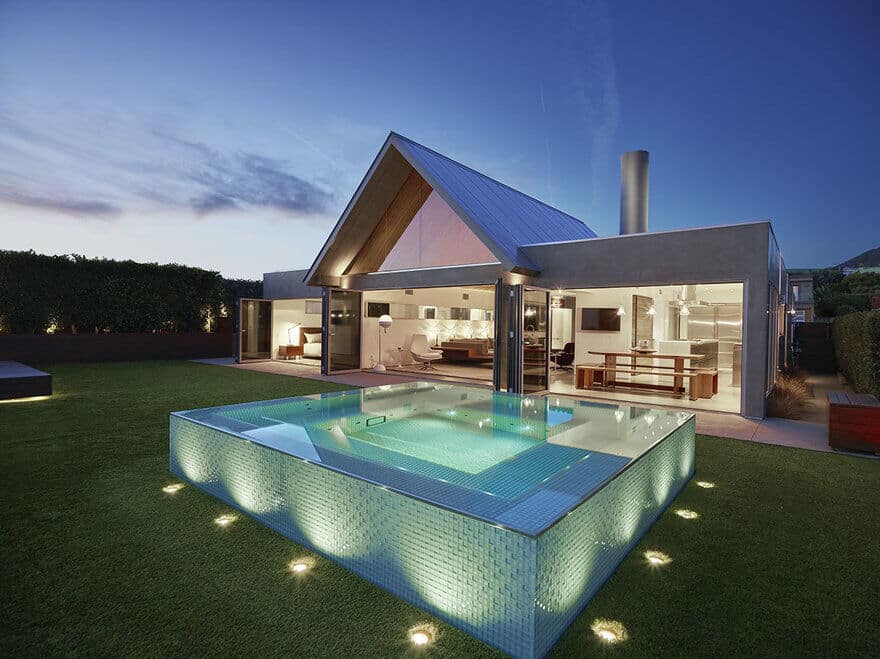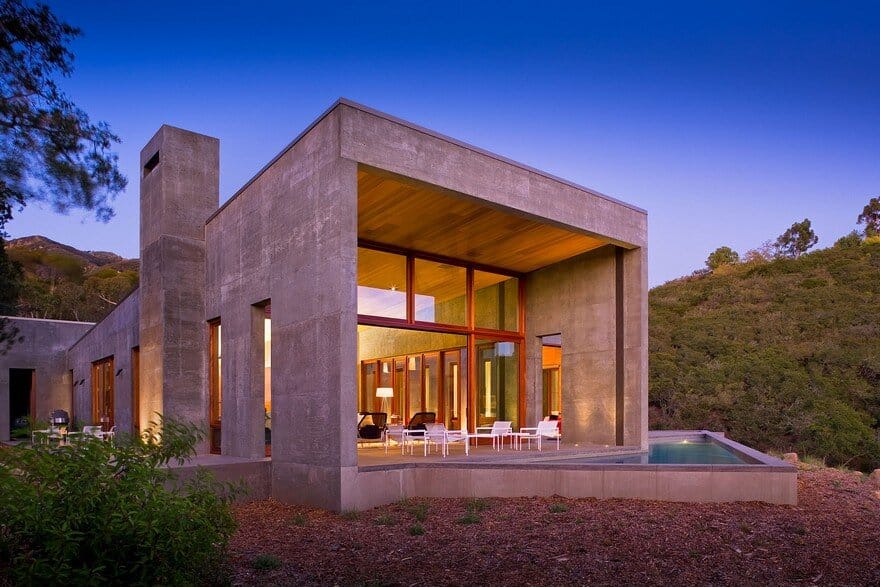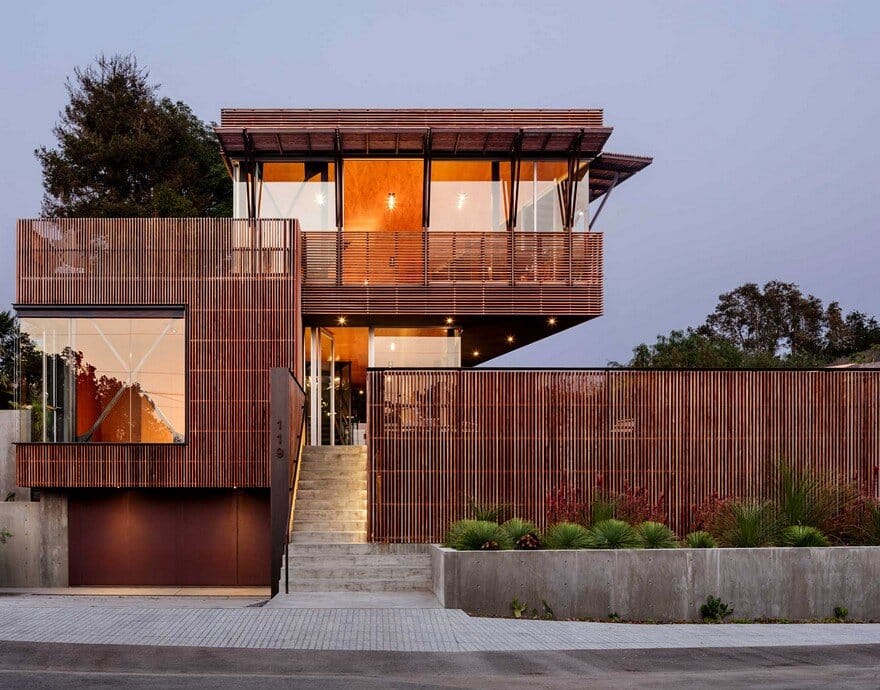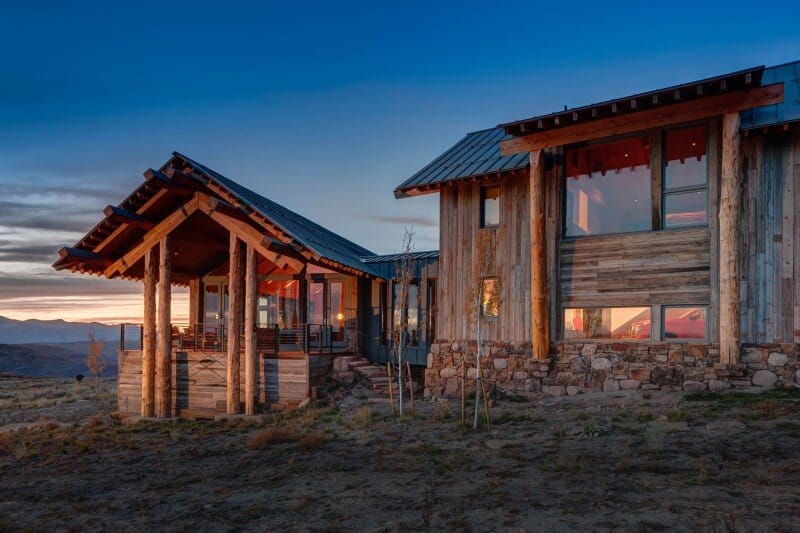Shamrock Capital Workspace / ShubinDonaldson Architects
As companies began to re-evaluate their workplace requirements, Shamrock Capital engaged ShubinDonaldson to understand their organization’s future needs on an operational, cultural, and spatial level.

