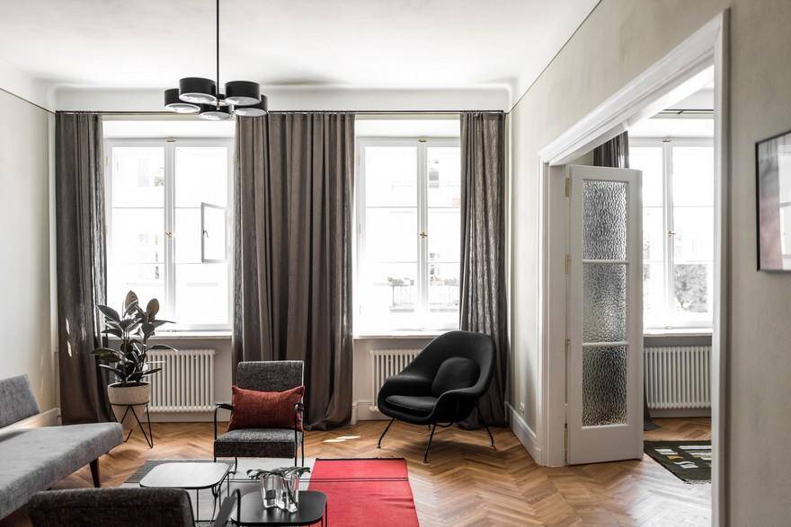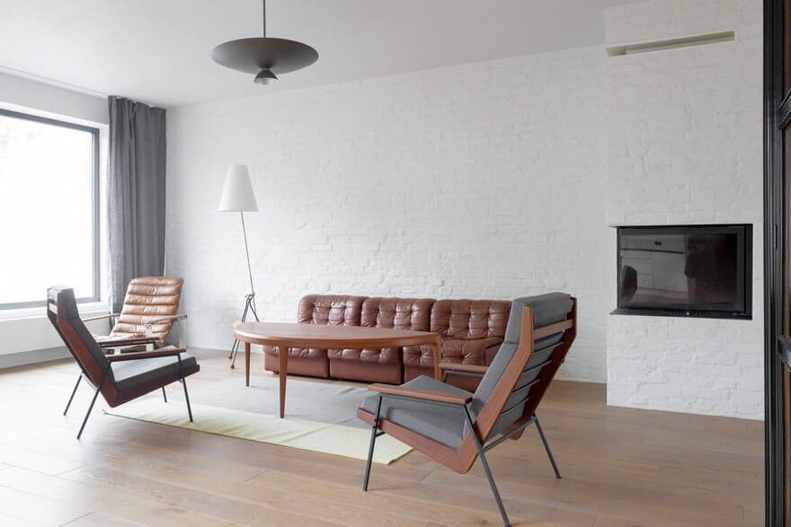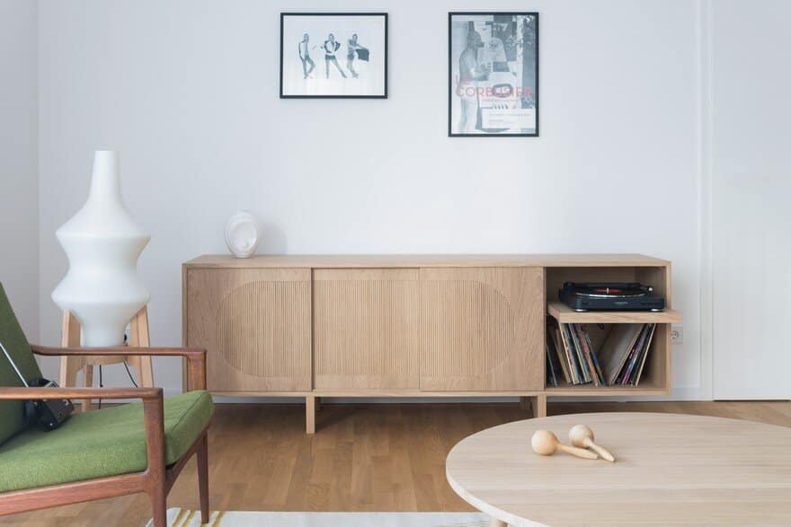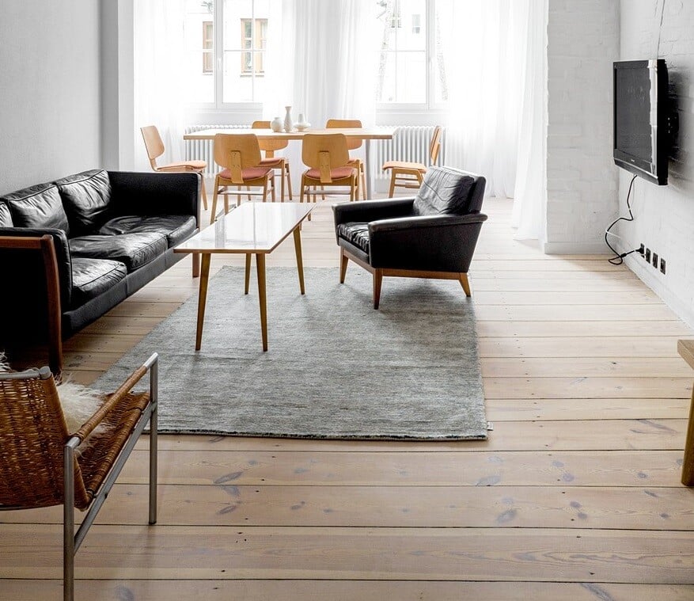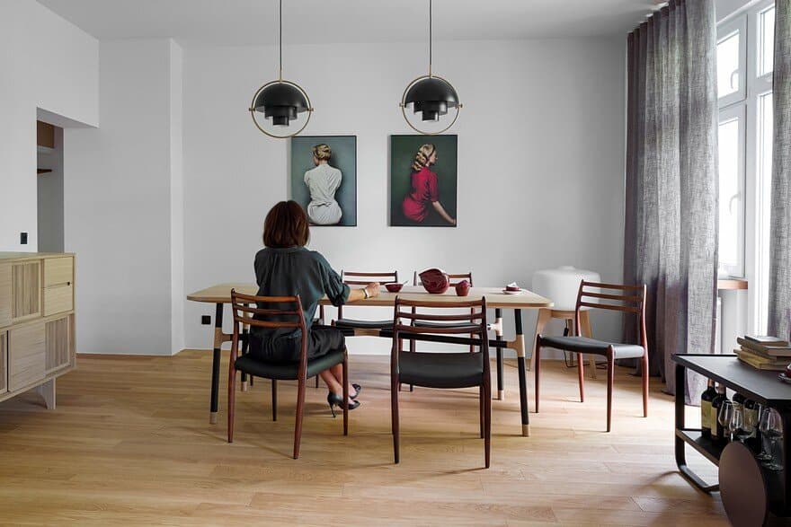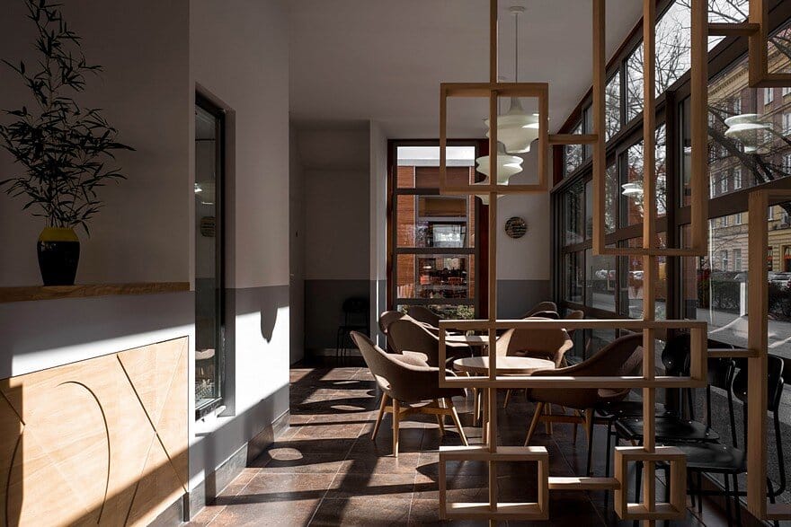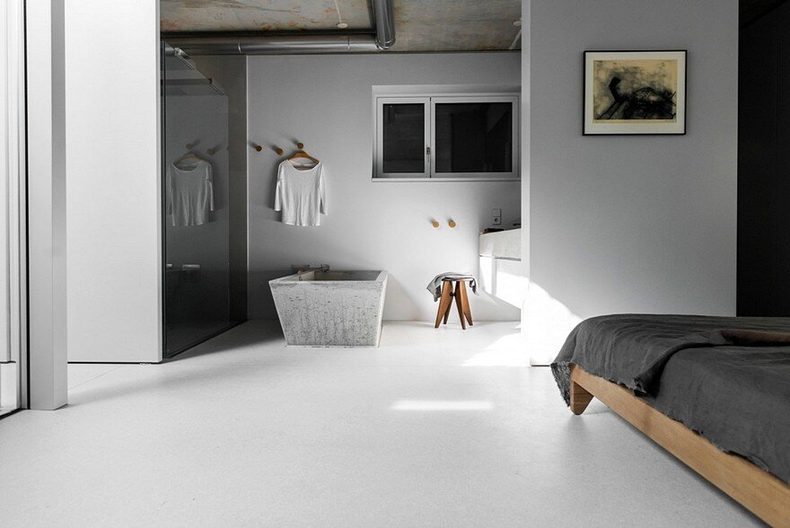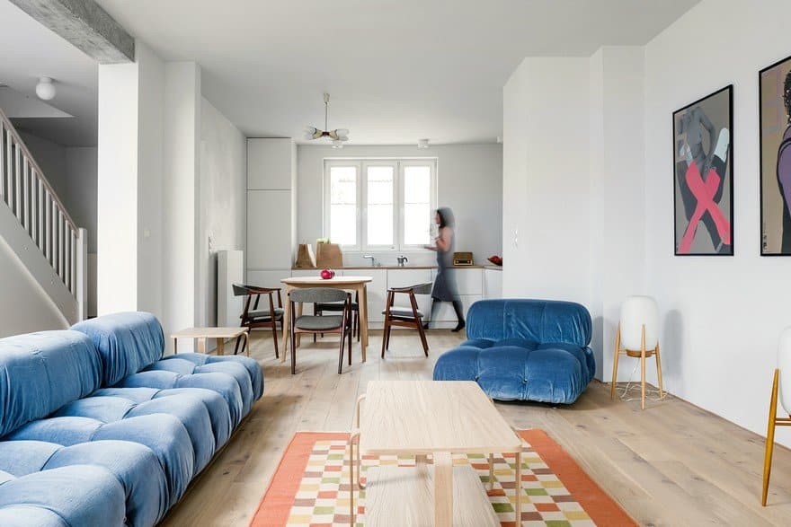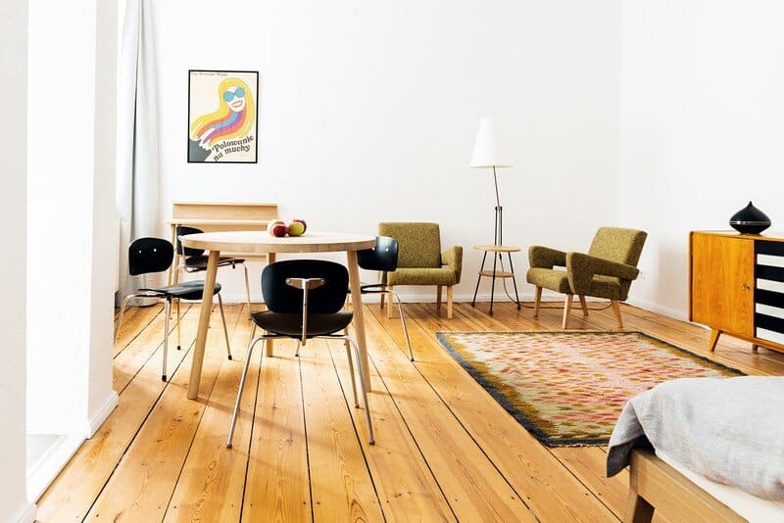Studio Loft Kolasinski
About Studio Loft Kolasinski
Studio Loft Kolasinski does both interior and industrial design. We give advice and share our knowledge when it comes to selecting furniture, accessories, finishing materials and construction work. We cooperate with specialists from rare and specialized industries.
For our interior design projects we often use furniture that we design ourselves, that are created in our befriended carpentry shop. These are individual, bespoke projects that we created especially for the needs and stylistic preferences of our customers. In 2015, we designed our first furniture collection called ‘Public Project’ We also do unique designs of carpets, that are created in Nepal.
We have a special appreciation for items made in the period between the 20’s and the 70’s. Hence, in our projects we often use unusual, vintage furniture, lighting, ceramics, prints, rugs and carpets. We purchase them in auctions and from befriended collectors from all over Europe. When renovating furniture,we pay special attention to preserving their original character.
We have often made interior designs of unique properties such as adaptations of lofts, industrial buildings or old houses.
LOCATION: Poland and Germany
LEARN MORE: loft-kolasinski.com
A unique detail of the apartment’s furnishings are armchairs from the factory in Zadziel the 1950s, which have undergone specialized refurbishment. The photographs of Maria Svarbovej were used to decorate the walls. The Warsaw Filtry flat project…
he project included the revitalization of the house from 1935 in Szczecin, interior design and design of parts of the furnishing. Furniture designed by Loft Kolasiński: kitchen table, built-in wardrobes in the hall, bathroom furniture, TV chest…
The design of the apartment on Mitte was created in the space of the newly built building, with a 2 + 1 family in mind. We wanted to create a comfortable, relaxing space for the owners who…
The project included the revitalization and reconstruction of a holiday flat in a small tenement house from 1920 in Międzyzdroje, Interior design and design of some furniture. The furniture designed by Loft Kolasinski: beds, bedside tables, benches…
The flat is located in a building from the 20’s. The project included revitalization and partial reconstruction of all rooms. The apartment is furnished with furniture designed and made by Loft Kolasinski: 2 chests of drawers, dining…
Interior design and renovation was made for a newly opened restaurant specialising in hereford beef – Hereford Steakhouse. The majority of the furnishing and wood decorations (bar mosaic, wall and hangers) were designed and produced by Loft…
The design of a newly built home in the Prenzlauer Berg district of Berlin has used furniture designed and made by Loft Kolasinski: a bed, a chaise longue, a table, a bench and hangers. In addition, the…
Interior design: Loft Kolasiński Project: House in Pogodno 3 Photo credit: Karolina Bak Date: 2017 Location: Szczecin, Poland Area: 150 sq meter The ” House in Pogodno 3 ” project included revitalization of a house from the
Project of a small apartment in Berlin intended for renting. In it we used furniture designed by Loft Kolasiński: a desk, a table, a bedside table, a mirror and a bed B1 from the Public Project collection.

