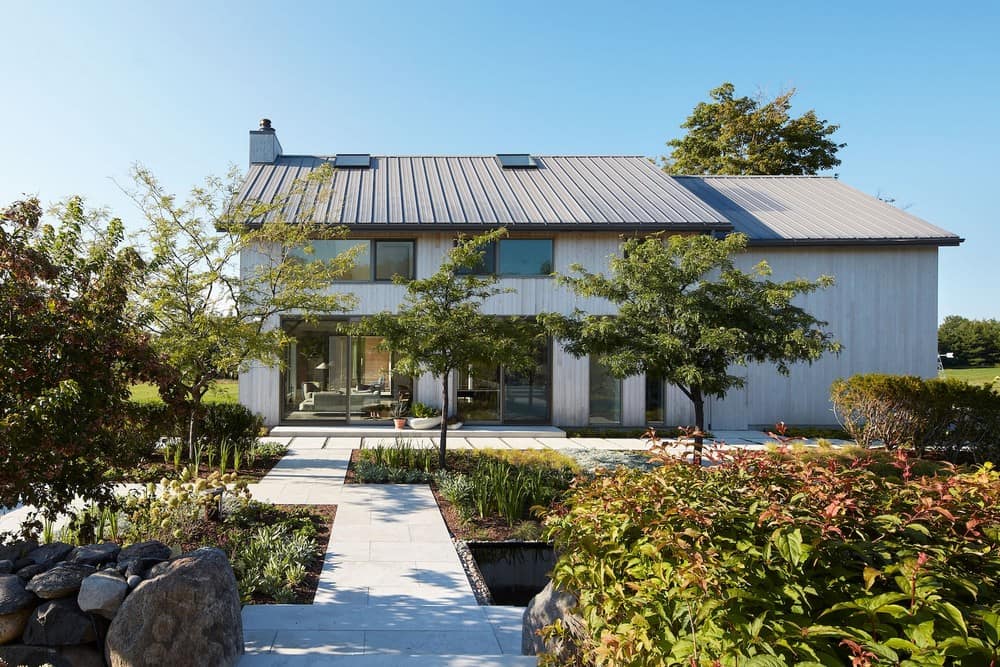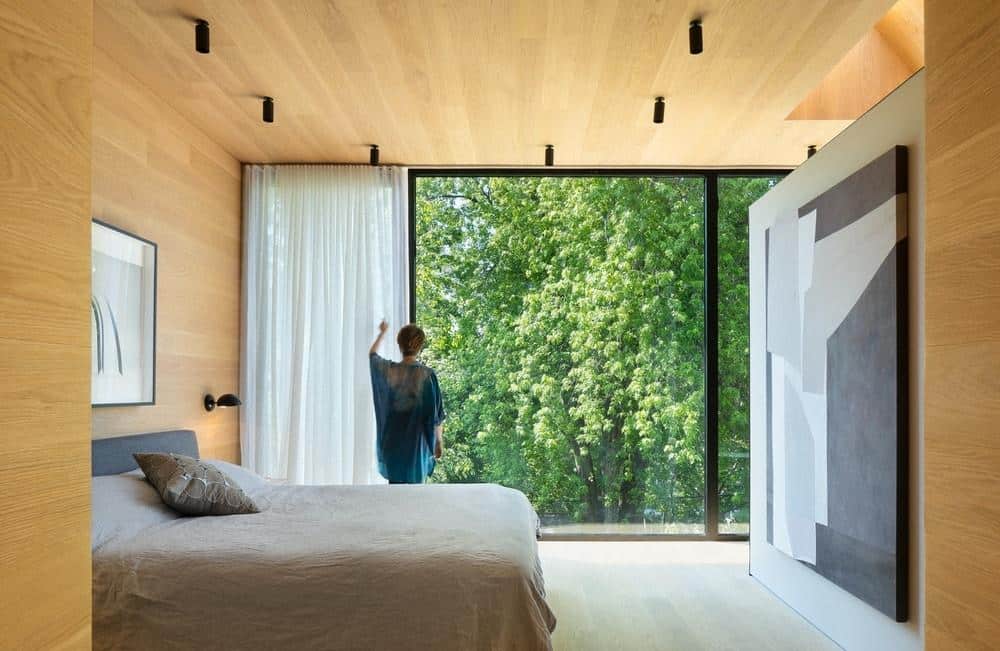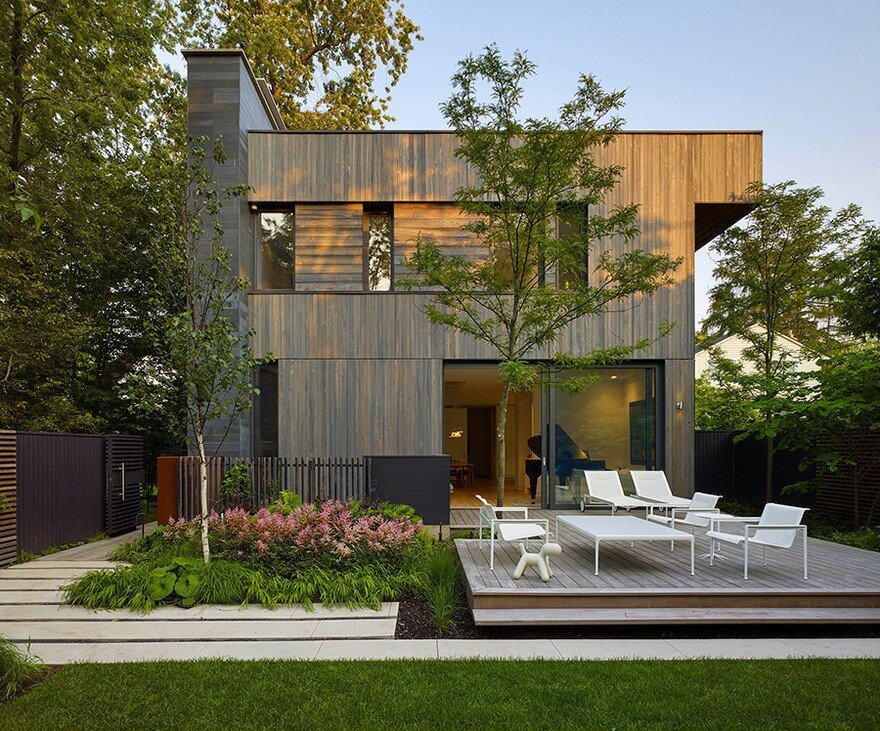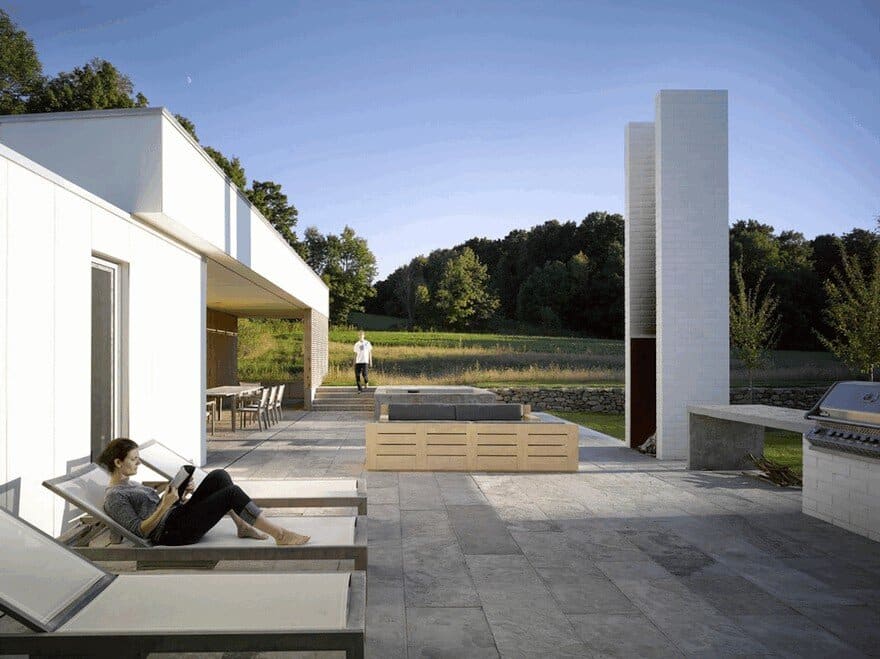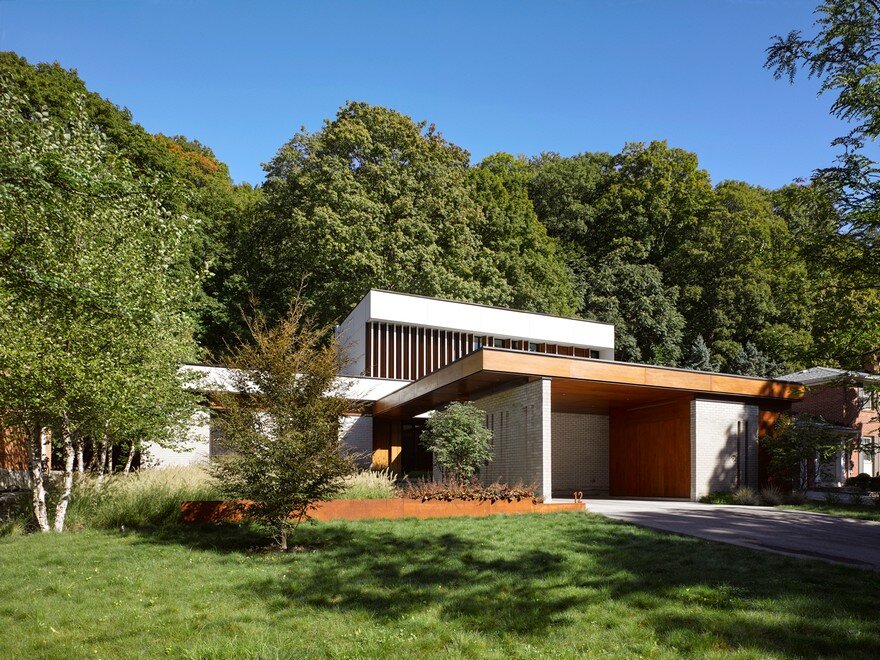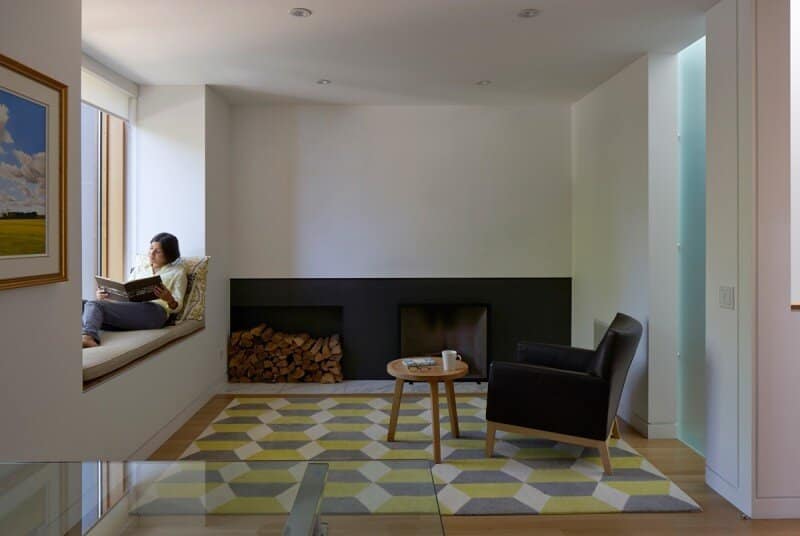Grange House, Ontario / Superkül
Consisting of two interconnected structures — a fully renovated barn and one-storey addition — Grange House is a poetic and pragmatic architectural composition that celebrates wood construction and the agricultural vernacular of Southern Ontario’s bucolic countryside.

