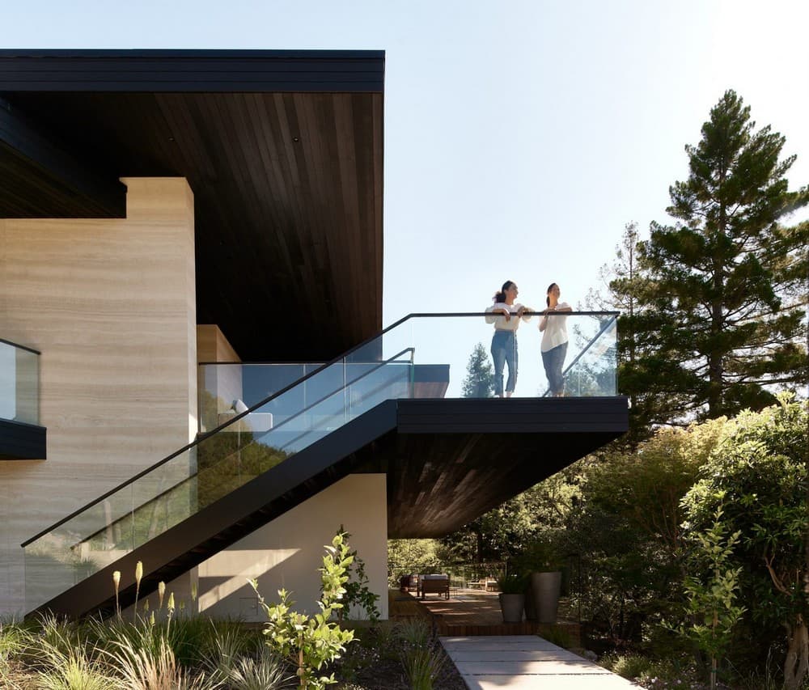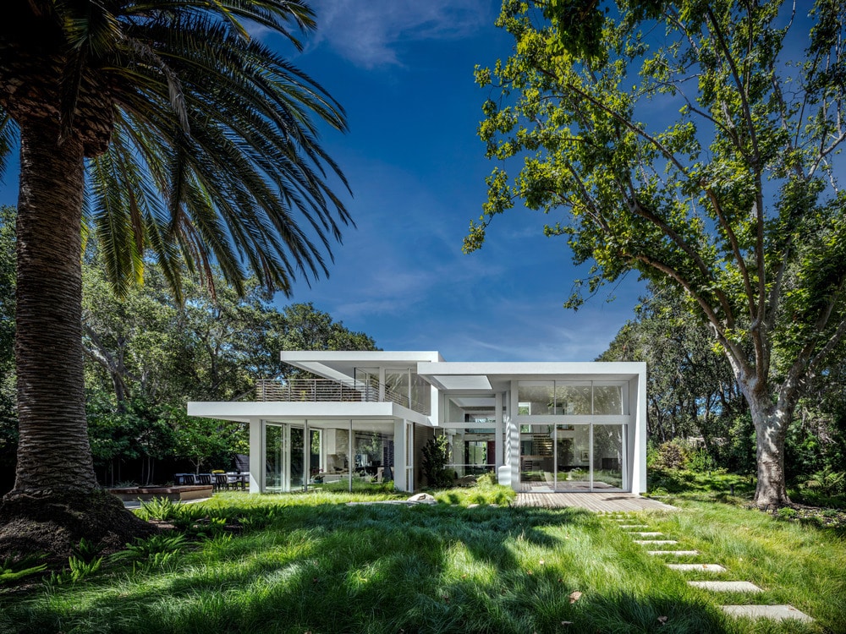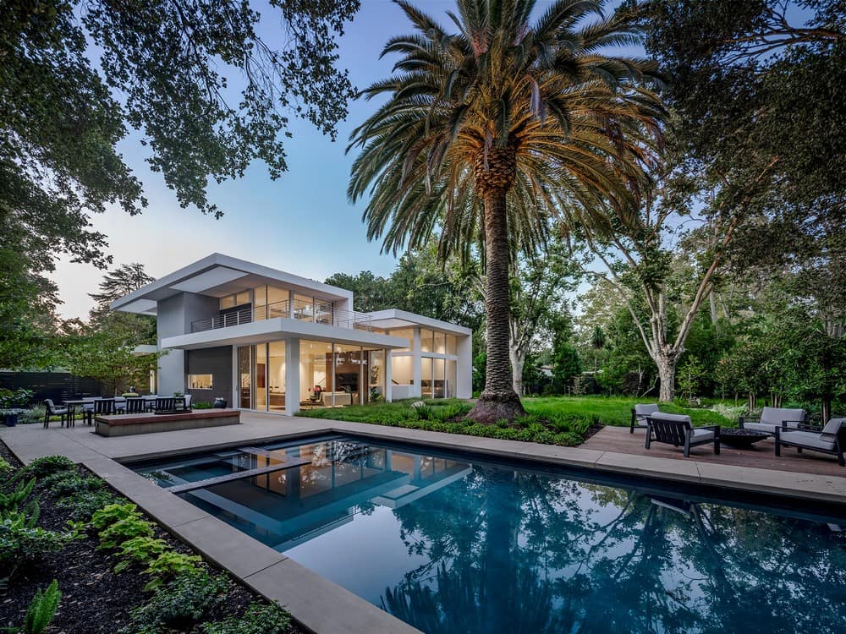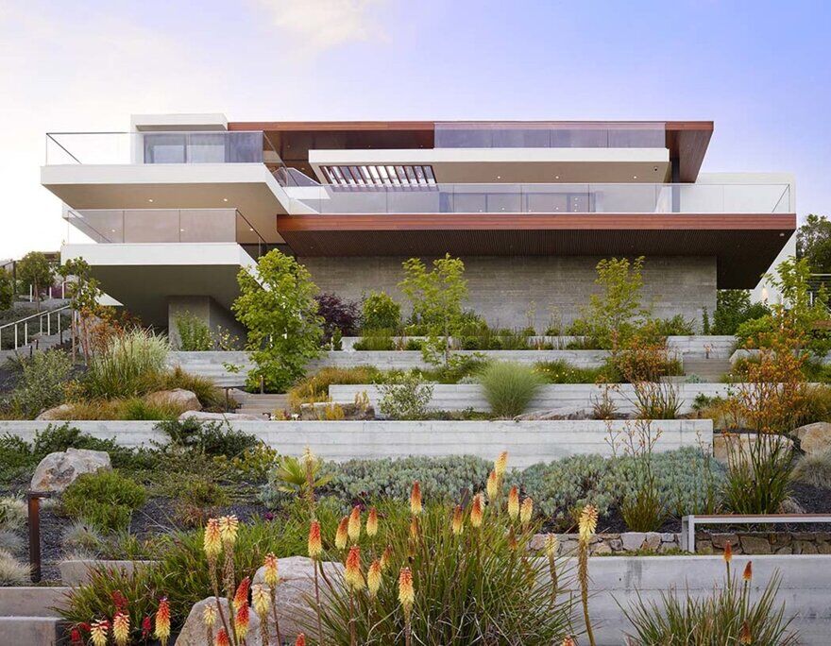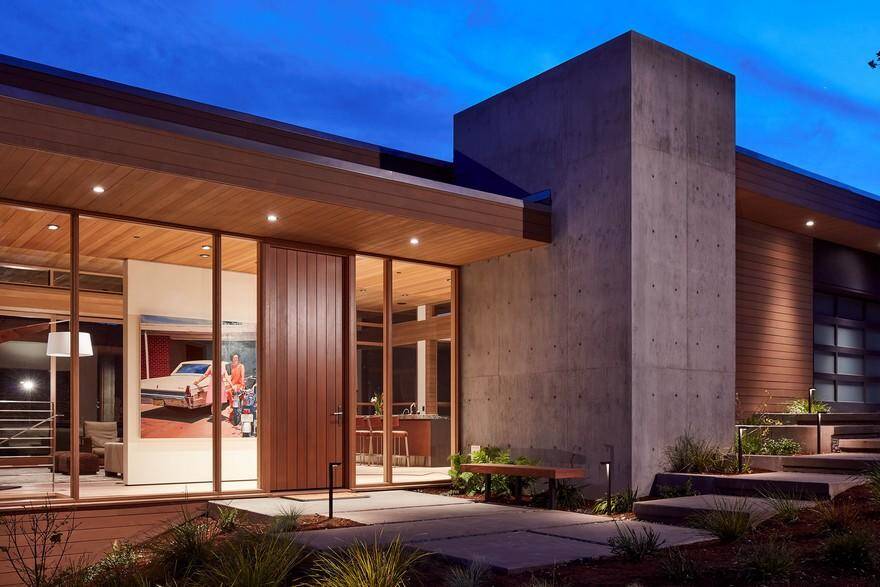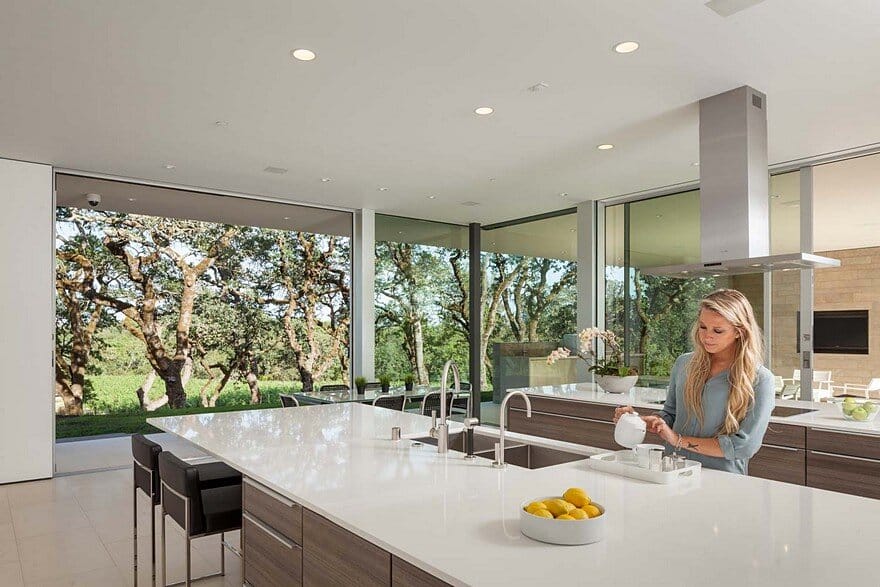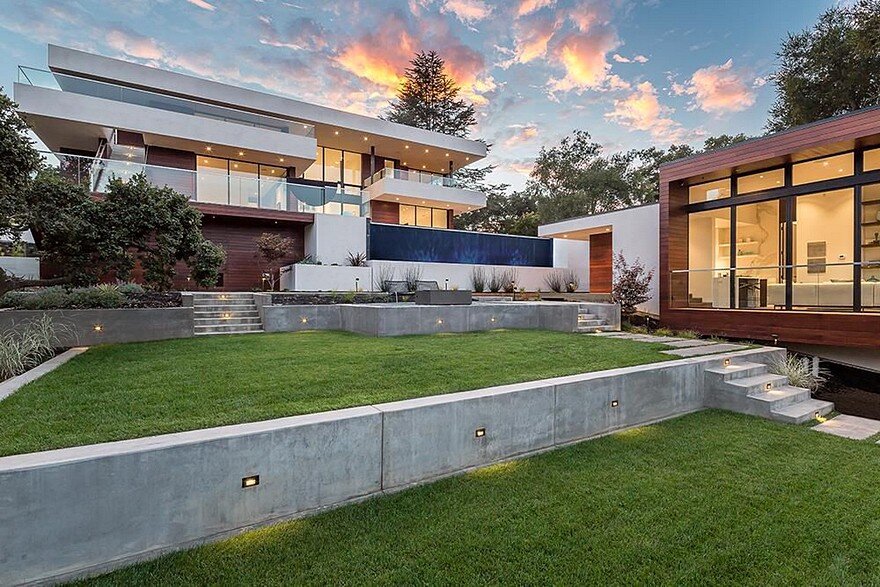Kojima House / Swatt Miers Architects
The Kojima House, designed by Swatt Miers Architects, is a 6,500-square-foot remodel and addition located in Kentfield, California. This project transforms a pre-existing home into a modern sanctuary, thoughtfully integrating the residence with its natural surroundings.

