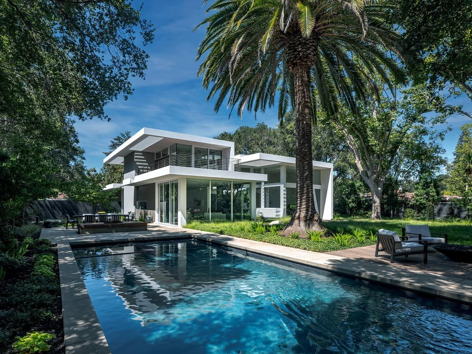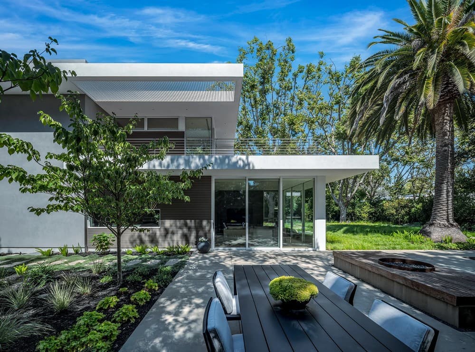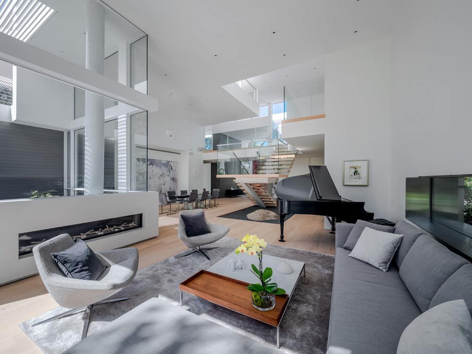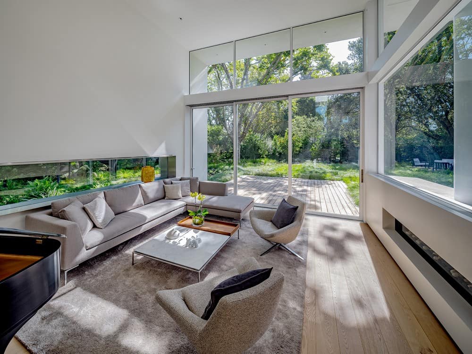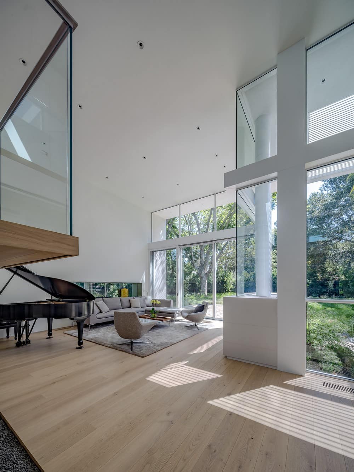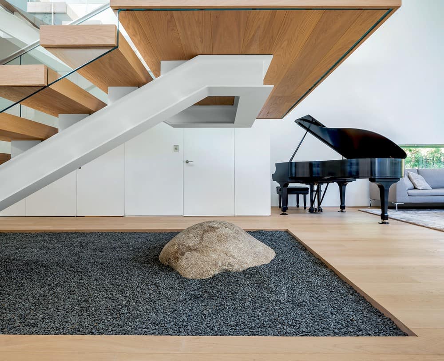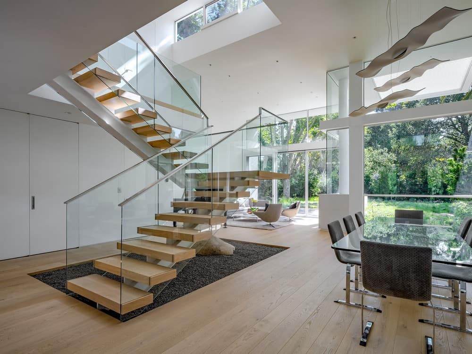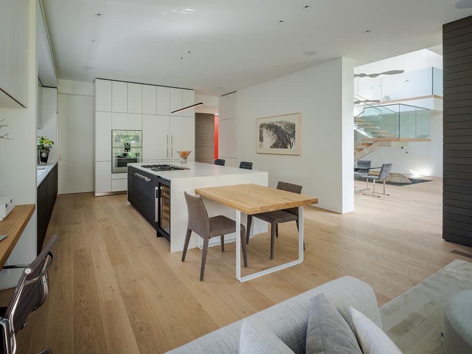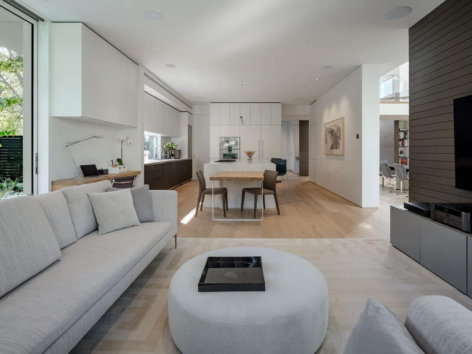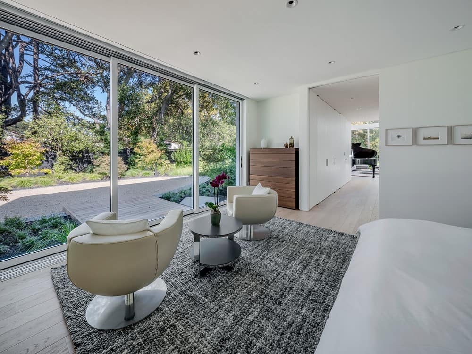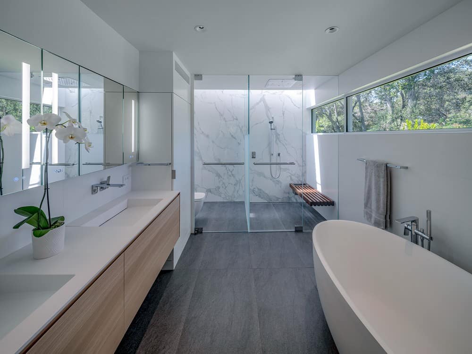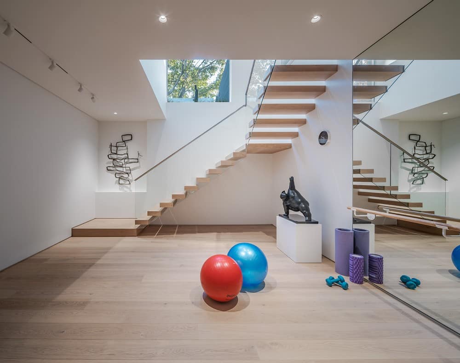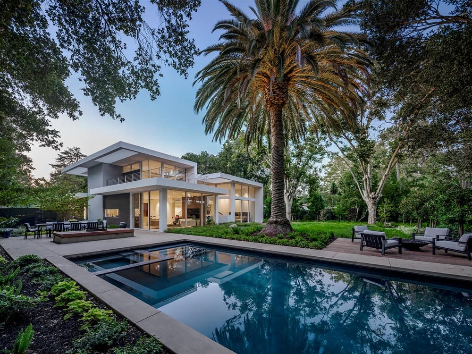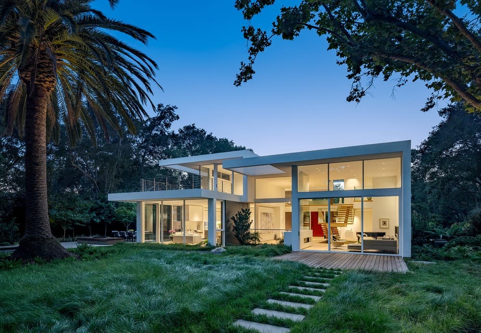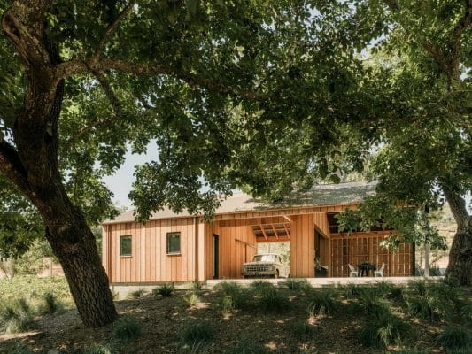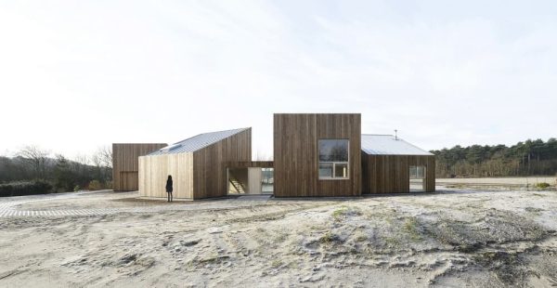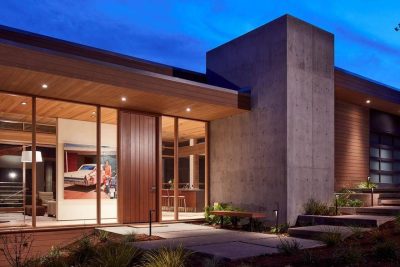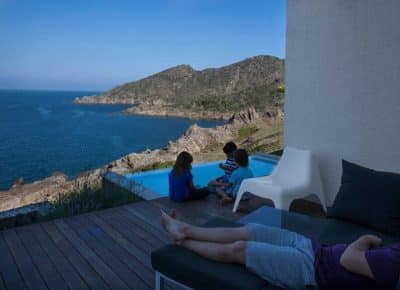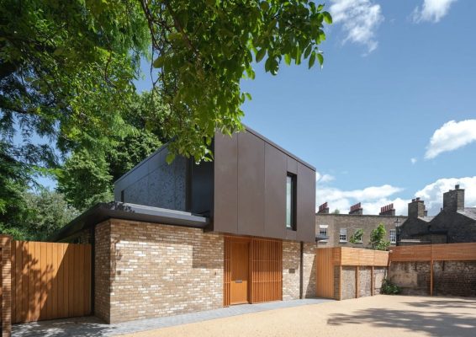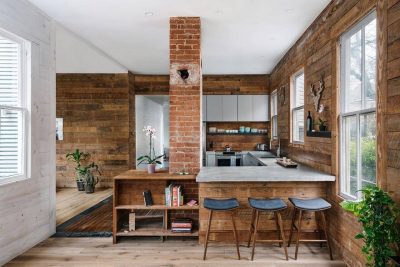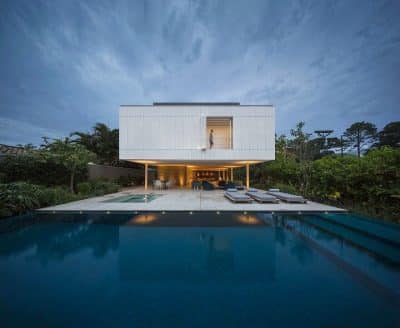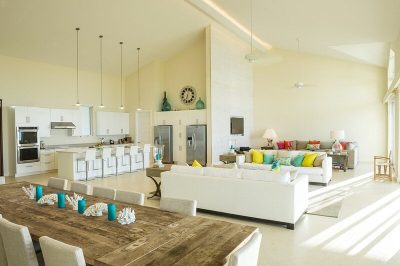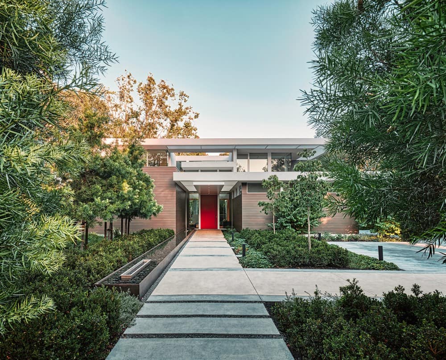
Project: Owyang House
Architecture: Swatt | Miers Architects
Location: Atherton, California, United States
Area: 6000 ft2
Photo Credits: Tim Griffith
Text by Swatt | Miers Architects
The Owyang House located in the town of Atherton, California, replaces an earlier mid-century structure that the family had owned for many years.
The new home is two stories, with a full basement, and includes 6,000 square feet of habitable space.
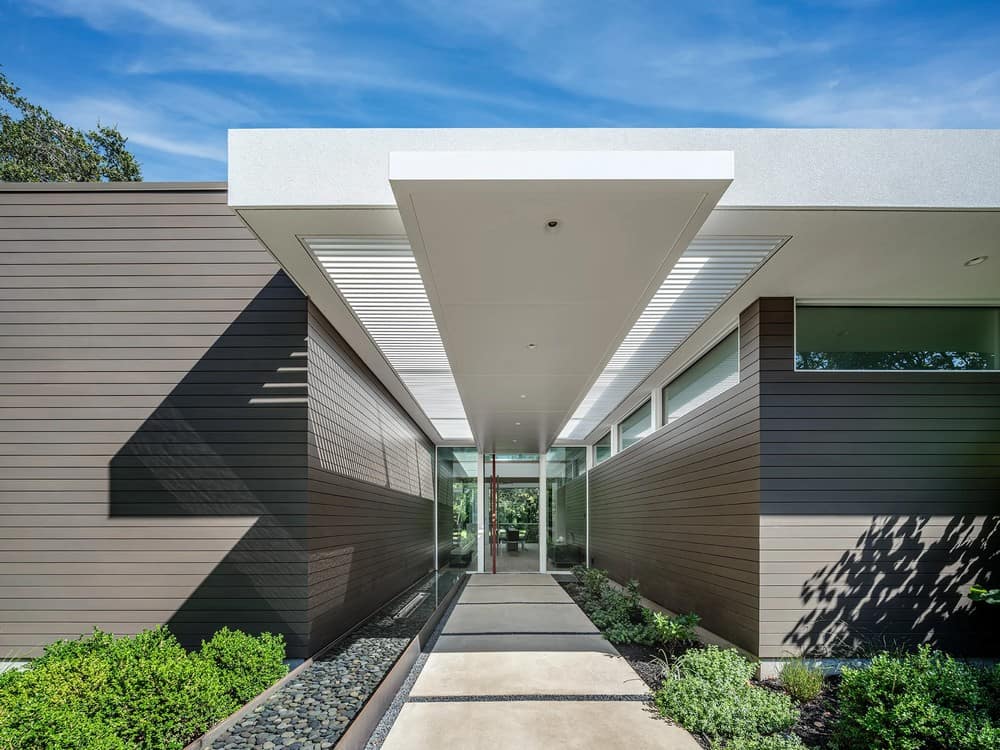
Accessed through new and carefully choreographed landscape paths and gardens, the new interior spaces feature exciting spaces and an abundance of natural light.
The visitor approaches the home from the north side of the property by a pathway that is flanked on the east side by a long, linear infinity-edge water feature that terminates at the front door.
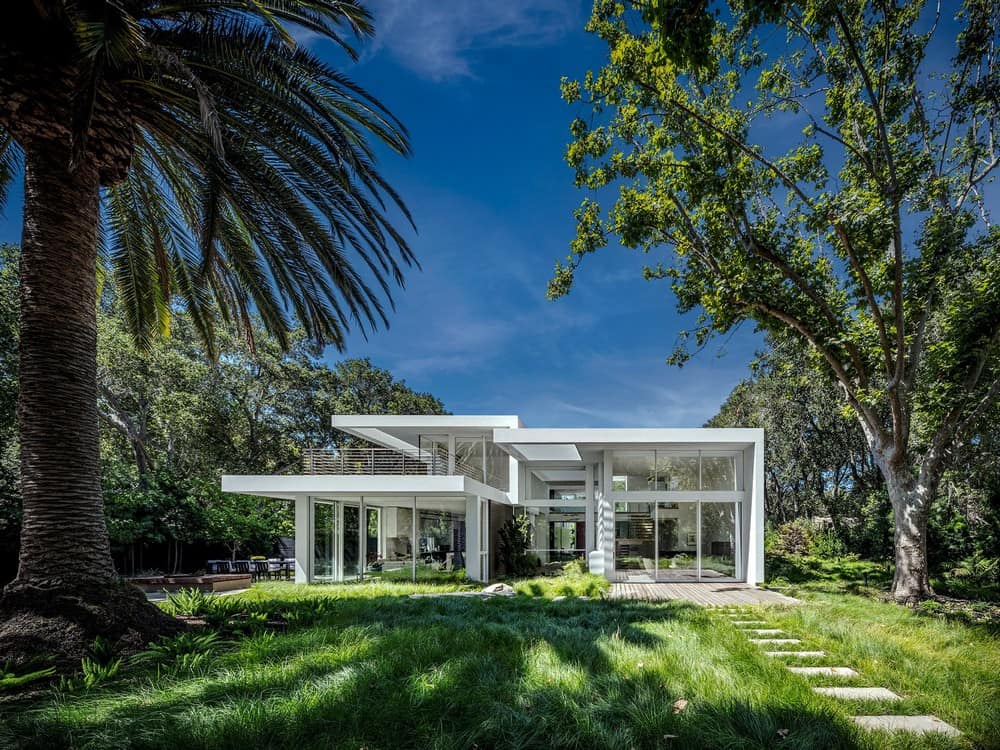
The dining and living ‘great room’ features walls of glass that connect the interior spaces to the beautiful new gardens. A free standing, steel framed stair is treated like a work of functional sculpture, hovering above an interior garden of gravel and a single boulder.
The ground floor level includes all of the ‘public’ spaces – kitchen, family, dining and living spaces – and the primary suite.
The upper level includes an office and guest bedrooms in two wings connected by a floating bridge with north-facing clerestory windows above.
