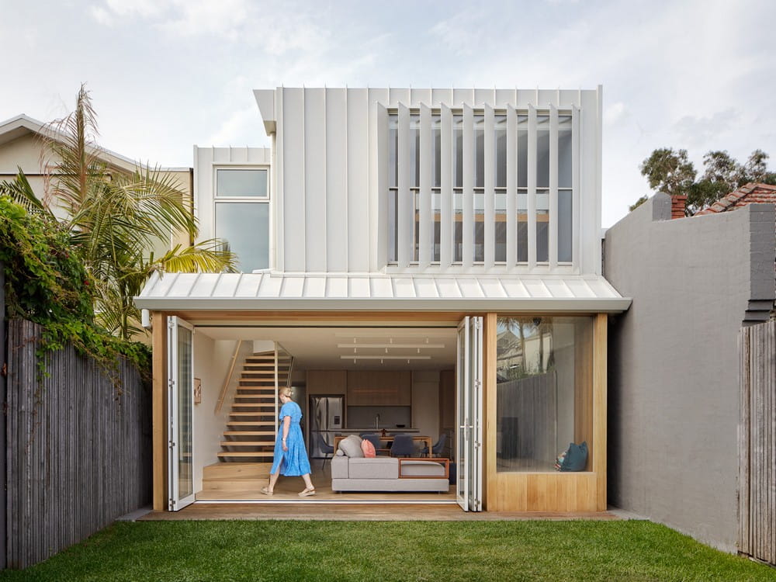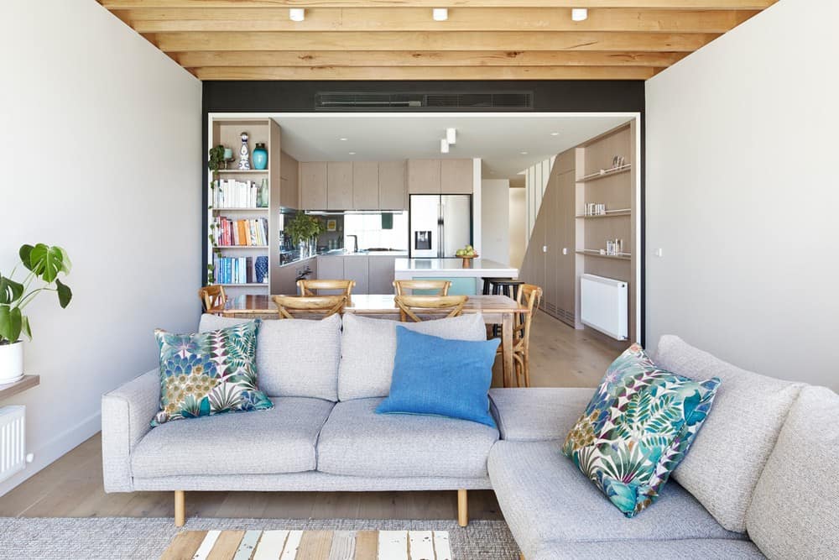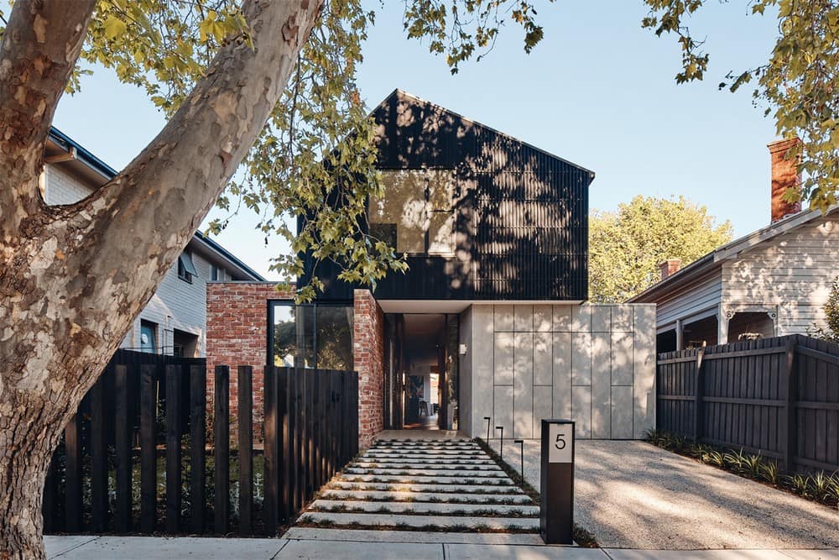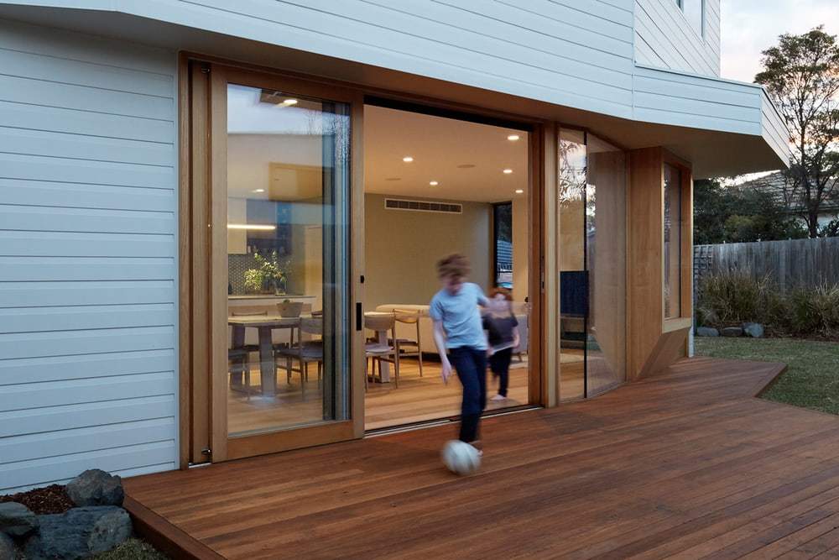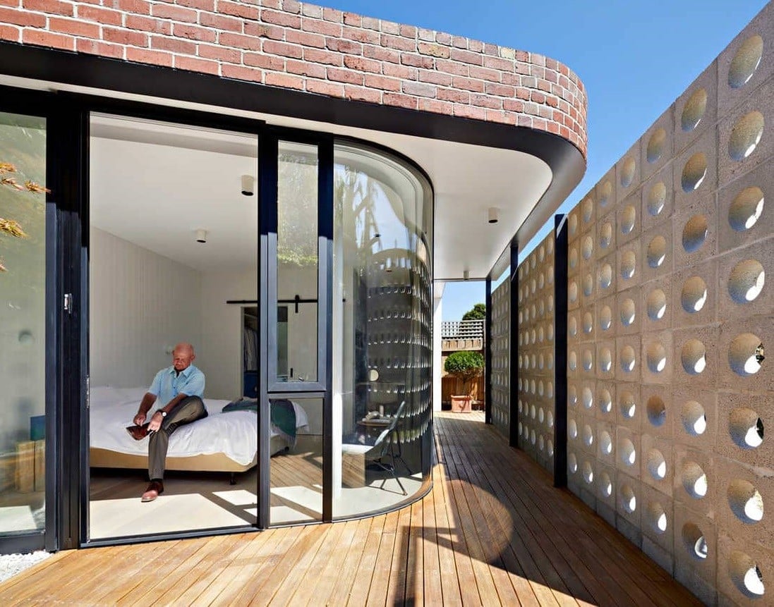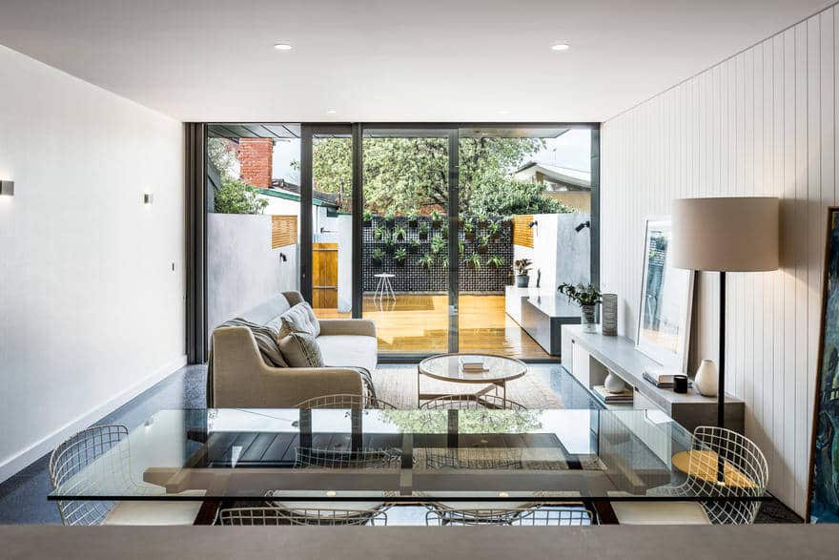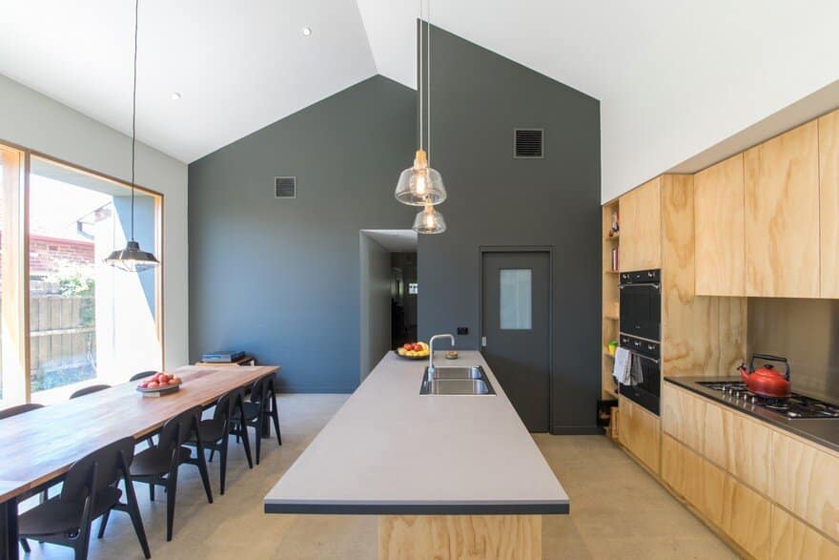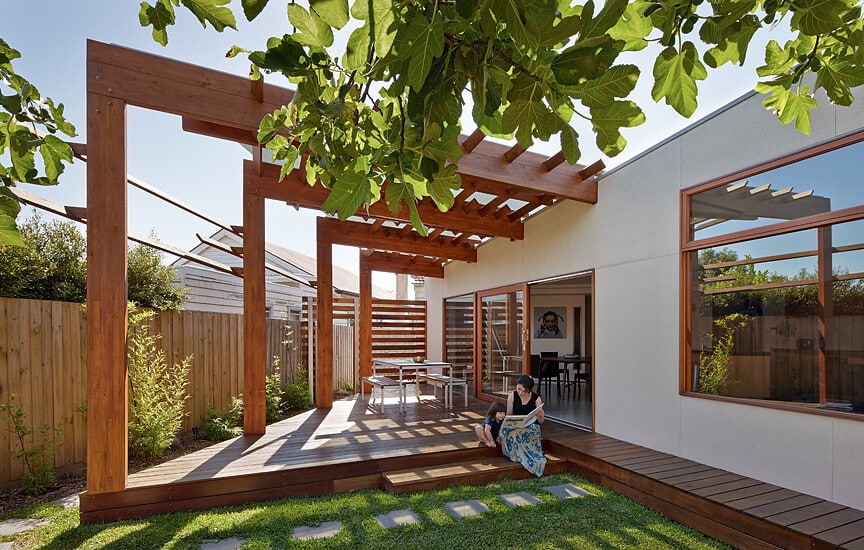Windust Architecture x Interiors
Windust Architecture x Interiors is a boutique architecture and interior design studio based in South Melbourne, Victoria, Australia. The studio is an Australian Institute of Architects A+ member, an Architeam Member, on the Government Construction Supply Register.
Windust Architecture x Interiors is led by Anthony Windust. Anthony is a registered architect with more than twenty years’ industry experience. Prior to starting Windust, Anthony was a valued designer and project manager at two of Australia’s leading design architecture companies in Melbourne, where he cut his teeth on the most ambitious of luxury apartment, aged-care and institutional commercial projects.
DEVELOPMENT STRATEGY
Anthony also brings a detailed understanding of development constraints and strategy, as well as professional project management. This experience was developed while working as a design manager for commercial developers. Experience with personal developments further honed this expertise. This strategic focus on developing effective site feasibilities and masterplans early on, brings substantial value to our clients seeking to test and confirm commercial and development feasibility, prior to determining project priorities and direction.
INTERIOR DESIGN + STYLING
Junko Windust leads the interior design and styling team at Windust Architecture x Interiors. Junko brings an extraordinary talent with scale, proportion, composition, colour and texture to each project. Junko’s sensibility and attention to detail brings precision and warmth to each project. Our interior design services extend to project styling, which we also offer as a stand-alone service. Our styling service, Origami Solutions, transforms and refreshes existing interiors by carefully curating elements including artwork, lighting, furnishings, furniture and colour.
LOCATION: Melbourne, Victoria, Australia
LEARN MORE: Windust Architecture x Interiors
Jordan House by Windust Architecture × Interiors reimagines a single-fronted, single-level Victorian terrace into a spacious, light-filled family home. Moreover, Anthony, Junko, and Sharon worked closely with the homeowners to deliver four bedrooms, two living areas, and…
Forest Bathing is a full renovation and extension to a South Melbourne heritage terrace house. The project celebrates the ancient Japanese practice of taking time to unwind and connect with nature – known as ‘shinrin-yoku’.
Situated in the vibrant suburb of Northcote, Jesse, Oh Jesse is one of our most recent developments and one of our favourites to date. Designed and built for a property developer who necessitated quality and integrity, this…
Attic Magic is a heritage home renovation which honours a child’s imagination, with a joyful roof space renovation atop a Melbourne heritage home. Sparking delight at every scale, it celebrates the minds of the two children who…
Welcome to the Beehive House. An extension and renovation of a small, two-bedroom weatherboard Californian Bungalow house in Coburg. This project is about finding the joy in tweaking a rational box on the back into something more…
Grand Pavilion Home Addition seeks to answer the following questions: What are our needs as individuals? How do our relationships stand the test of time? What to do, and where to go, as we age?
Carlton Terrace is Period Victorian at front; light, angular and dynamic at rear. The owners asked for a break from the past. A mature couple, with a large and extended family, looked forward to new spaces filled with…
Wordsmith has changed this family home for good. It sees a small 1930’s brick bungalow emerge into a verbally active family environment, with spaces to write and store books.
With a growing family, the owners of Crib and Chock House wanted to extend the residence located in Coburg, a suburb of Melbourne, Australia. The expansion project was realized by Windust Architects x Interiors .

