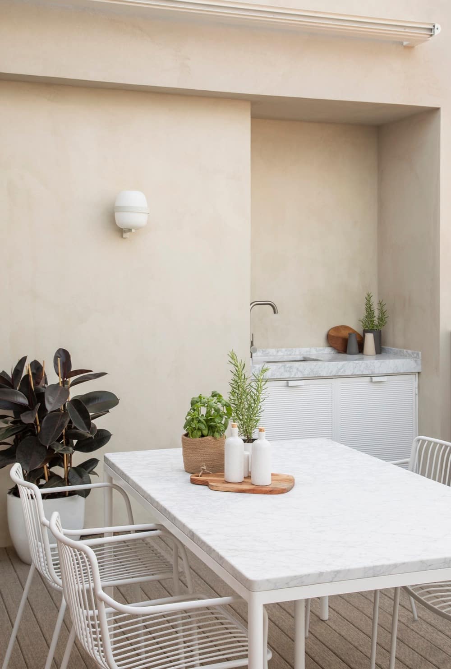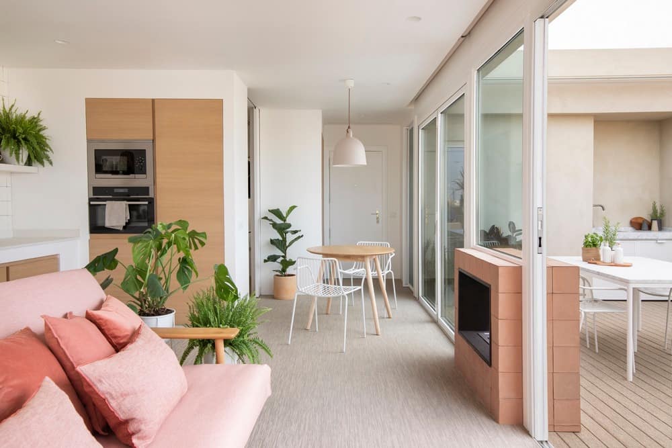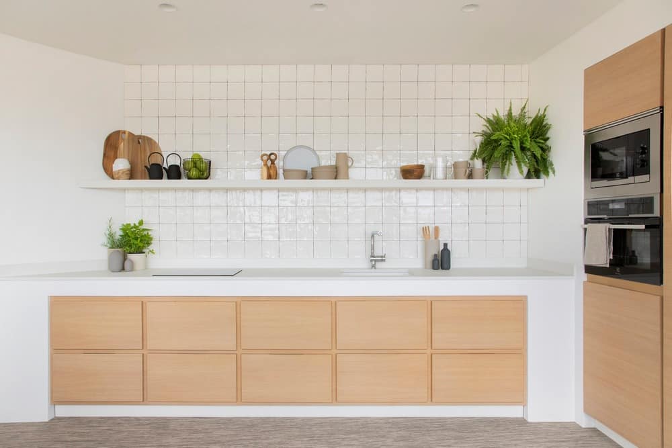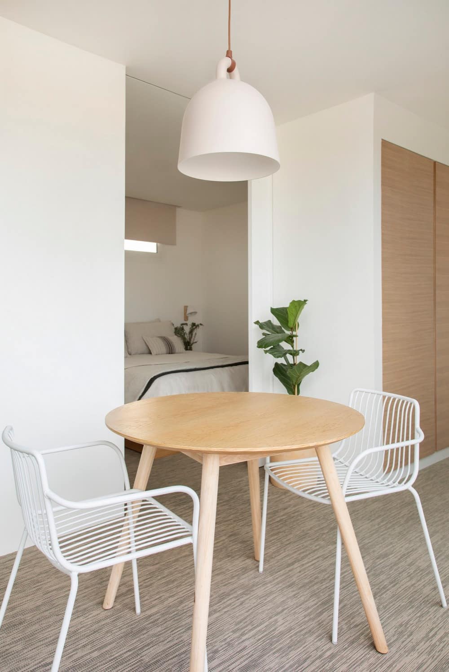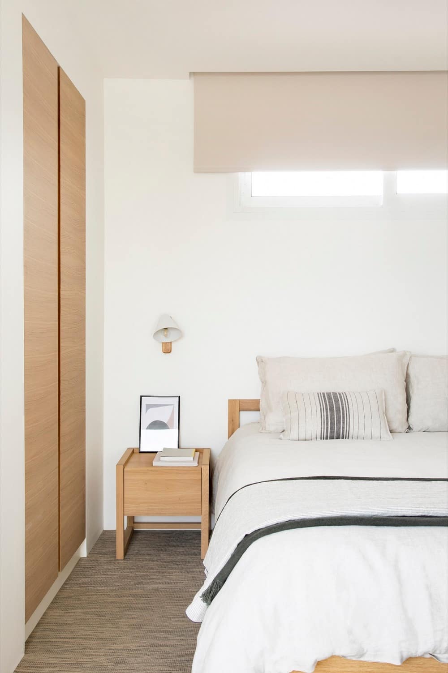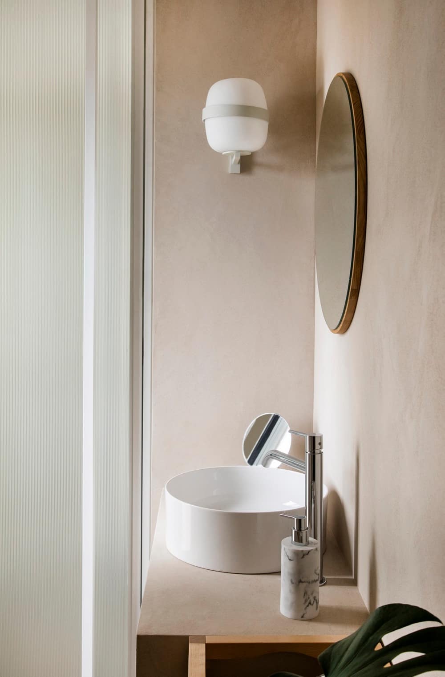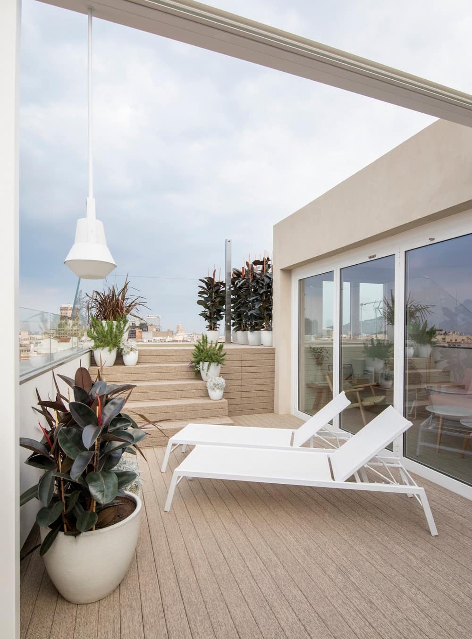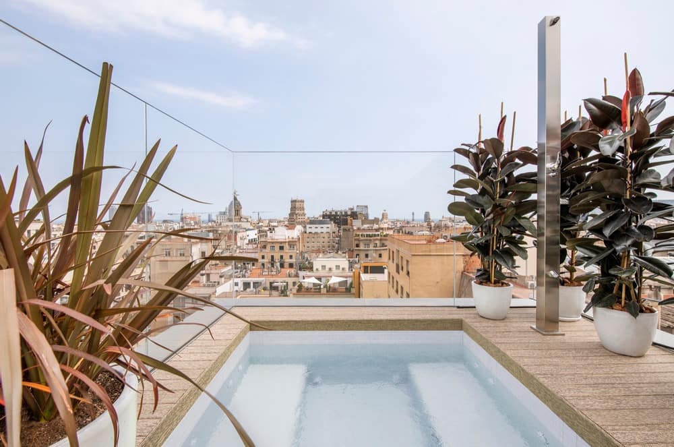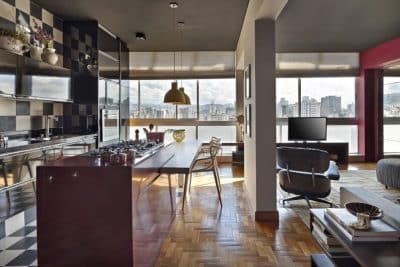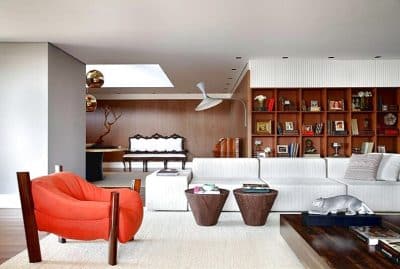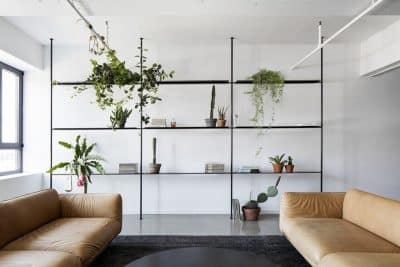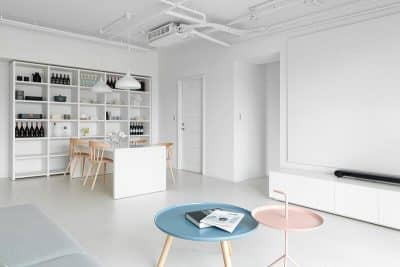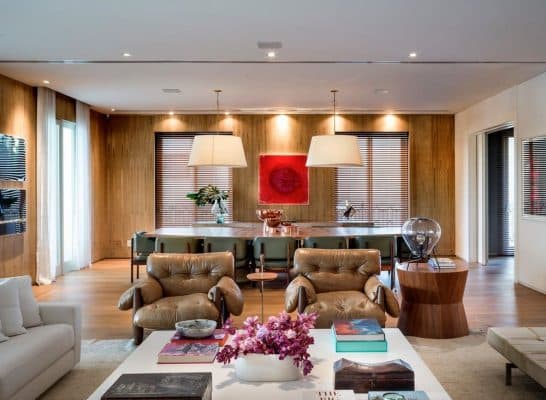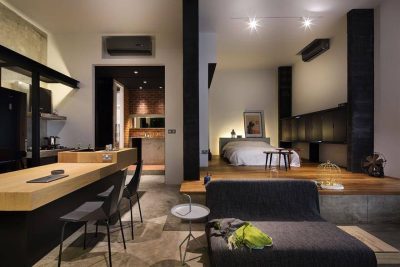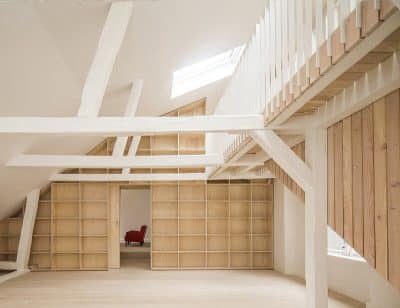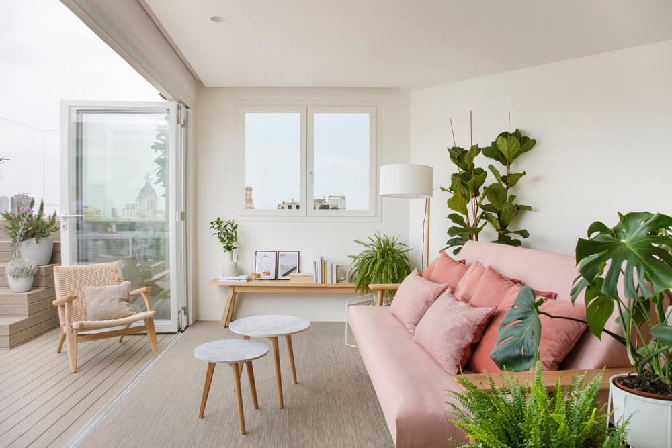
Project Name: Arago Apartment
Interior Design: Miriam Barrio Studio
Location: Barcelona, Spain
Surface: 80m2
Photo Credits: María Pujol
Text by Miriam Barrio Studio
The Arago Apartment has been designed to enjoy sunny Barcelona. With a fresh and Mediterranean look, this penthouse is located on the roof of a building next to Casa Batlló, and its orientation allows you to enjoy stunning views of the city and the sea.
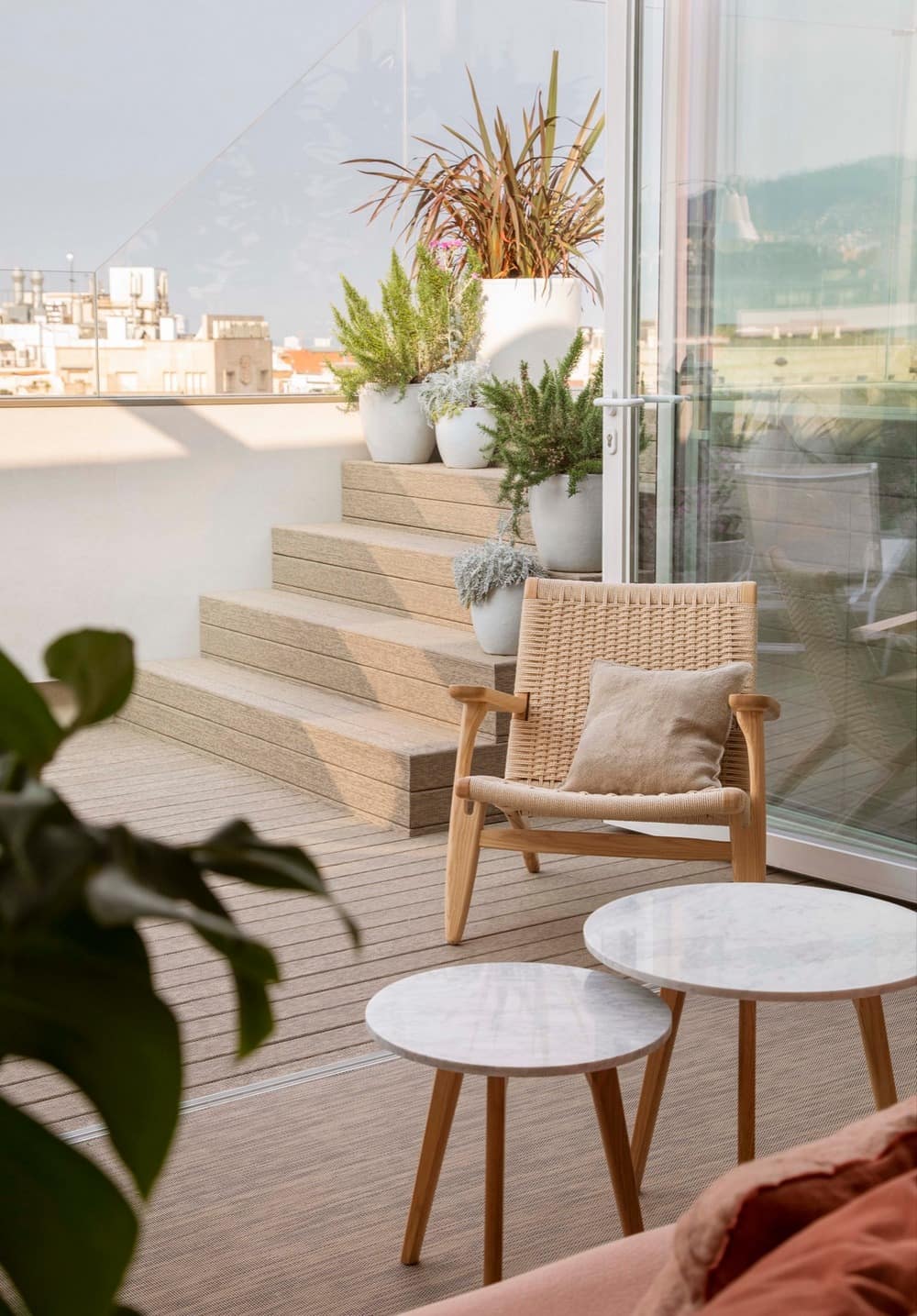
More than a third of the total area has been allocated to terrace. Outside dining areas, a solarium and a jacuzzi have been arranged in it.
A 360º fireplace located on the facade allows you to enjoy it both from inside and outside in all seasons of the year. The home is covered with pieces of handmade clay, a typical Catalan material.
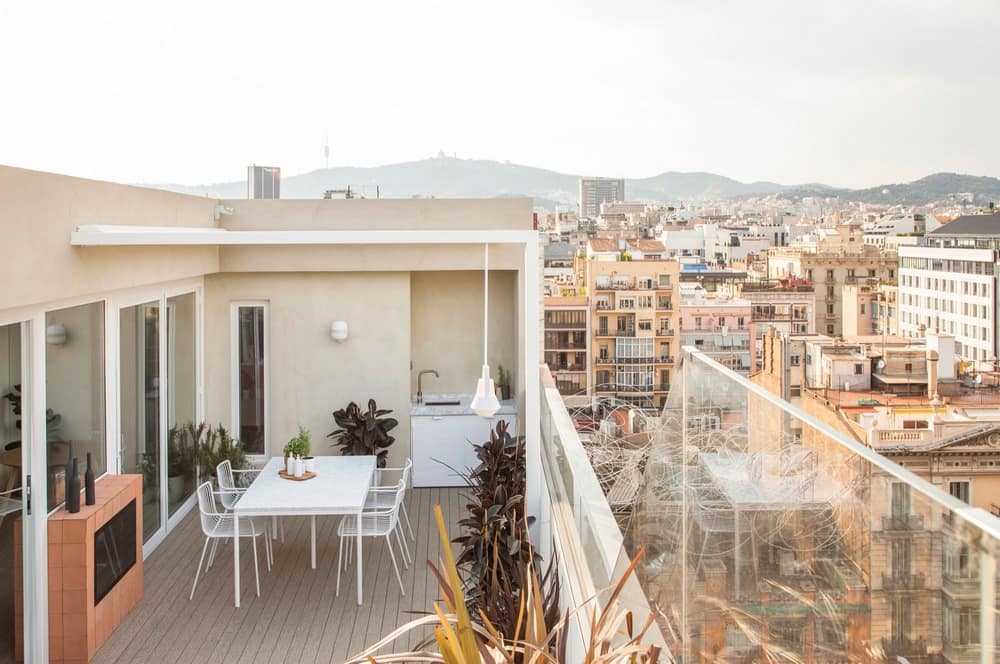
The open concept kitchen shares the same space as the living room and dining room. Its integrated furniture made of natural oak wood, along with white enameled ceramic wall, give this space much peace and light.
Typical Catalan handmade clay is found throughout the one bedroom design property, as is natural oak wood—which serves to complement the largely white colour palette. The coolest touch of this room is the sofa, upholstered in pink-peach tones and in combination with the plants, it is a perfect corner for disconnection.
