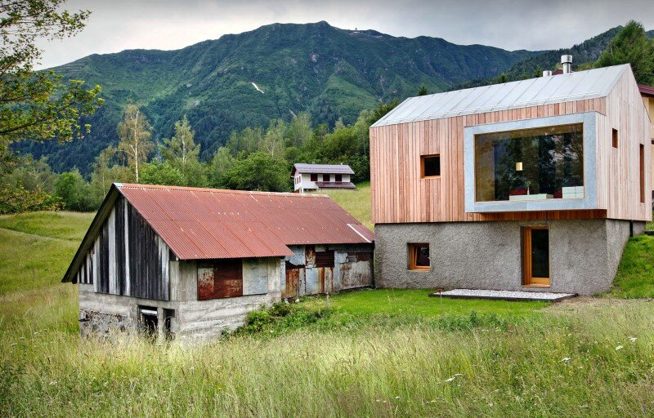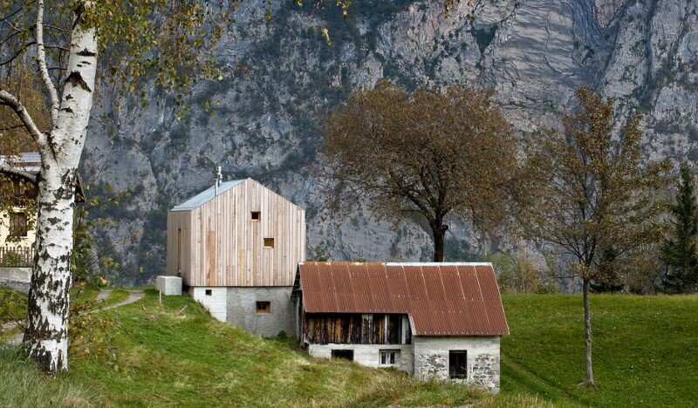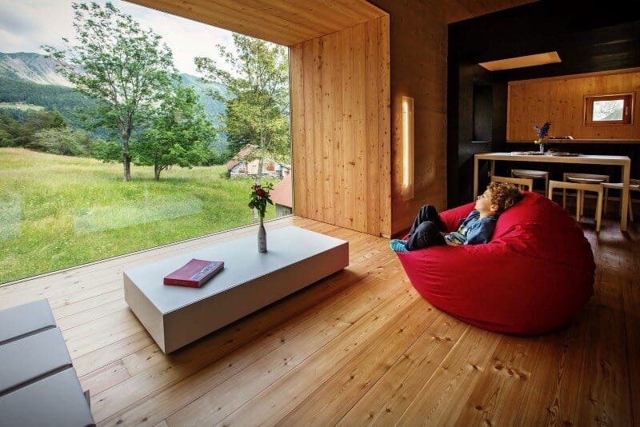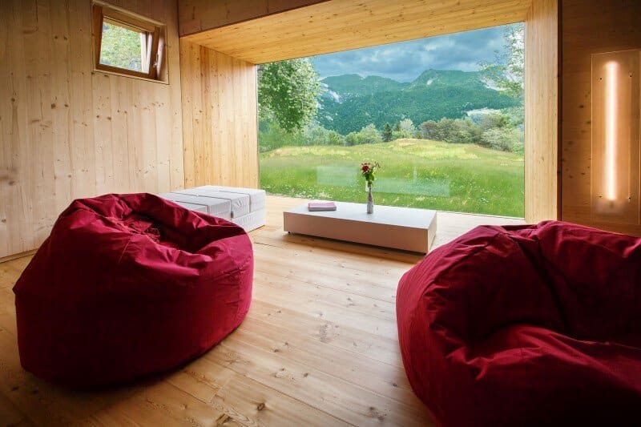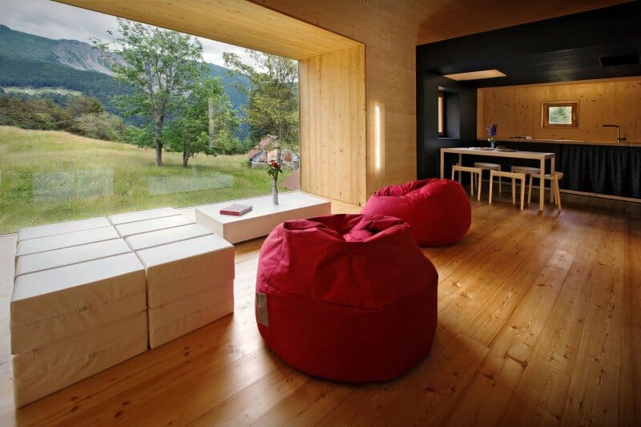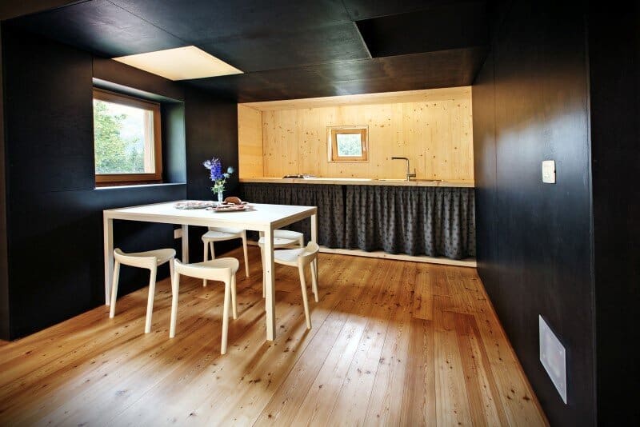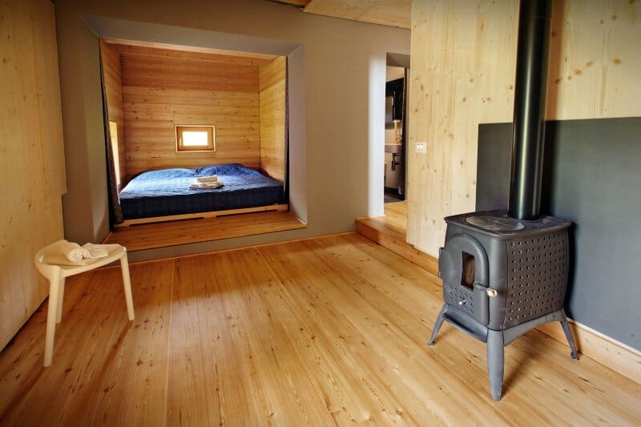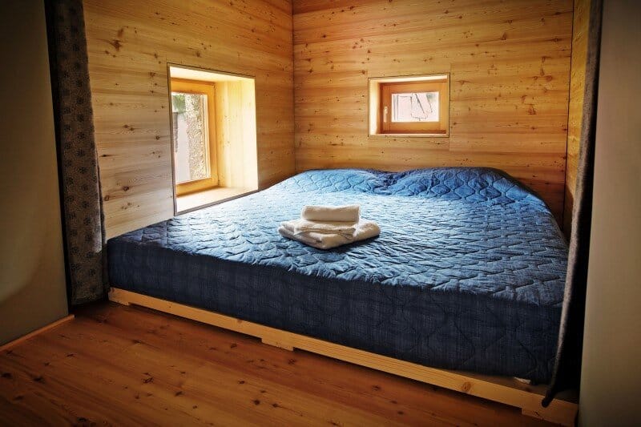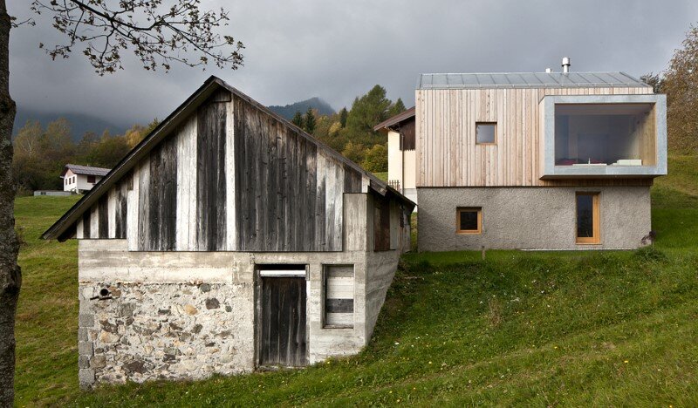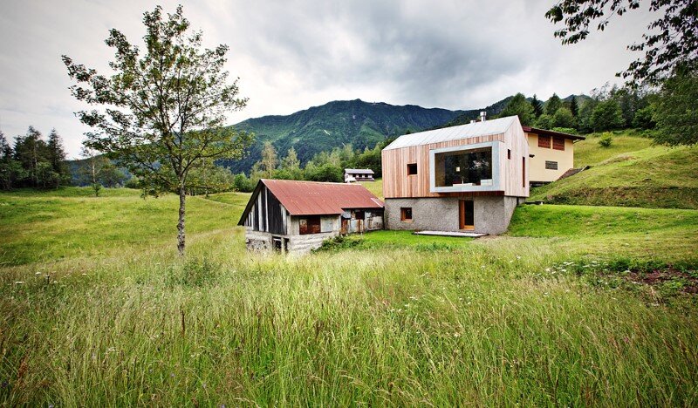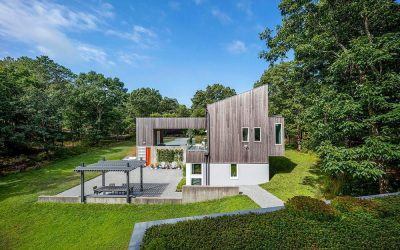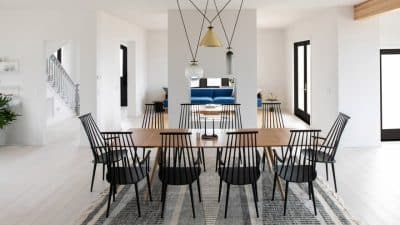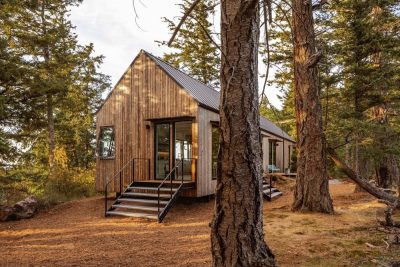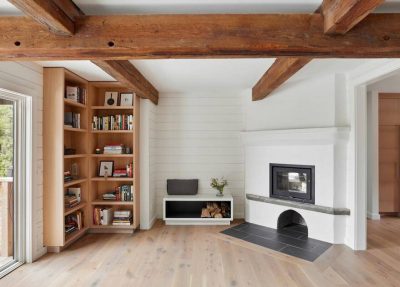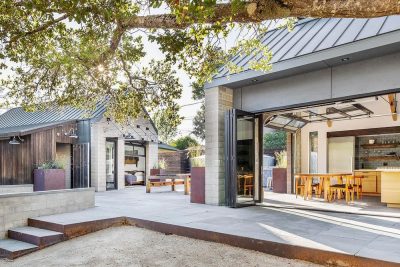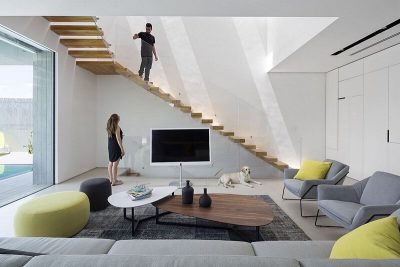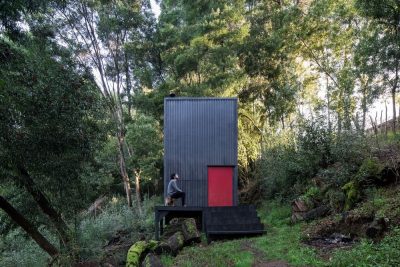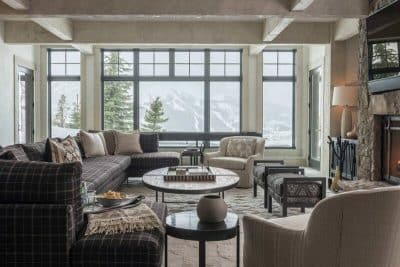The project for the restoration of an old barn transformed into this mountain meditative refuge immersed in the middle of alpine peaks comes from an architect who is a native of Valle del But and, therefore, who has the perfect knowledge of the environment that houses the building, besides being a member of the owning family. The house is one of 22 apartments of the “Spread Hotel La Marmotte”, located in Monte Tenchia in northeastern Italy .
The house with archetypal form reflects the architecture of the old neighboring building with a stone basement, a wooden upper floor and a tin roof. Heart of the building is the living room with a huge glass front, which protrudes like a box out of the building and frames the mountain scenery like a picture. In the basement there is a sleeping area for up to three persons with access to the garden.
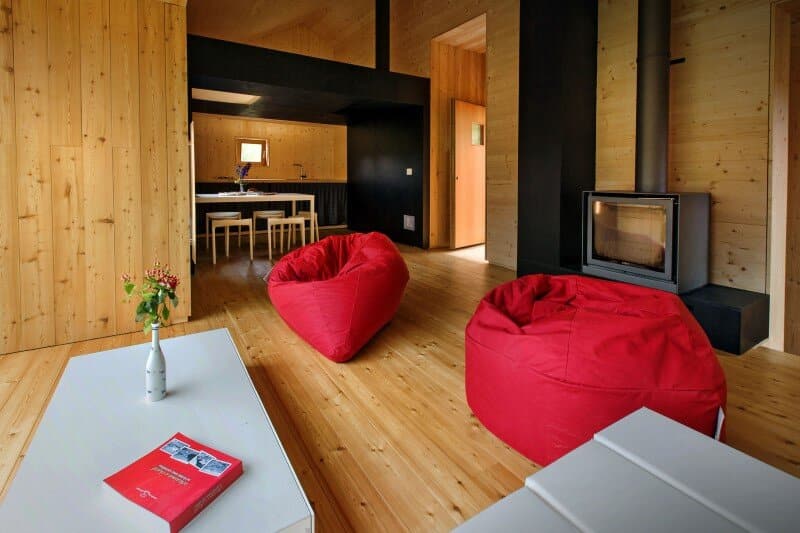
The house is fully independent on the energetic side. Electricity, enough to power utilities if the day is sunny, is provided by solar panels. The refrigerator is working with gas, water for hygienic and food is recycled from the slopes of the roof while drinking comes from a flow on site. Heating is provided by two powerful wood burning stoves and all the property is fully insulated to retain warmth without dispersion. Via Urlaubsarchitektur. For more information visit La Marmote Spread Hotel Palluza
Architect: Mentil Federico
Location: Friuli-Venezia Giulia, Paluzza, Italy
Name: La Marmote Albergo Diffuso di Paluzza Faas

