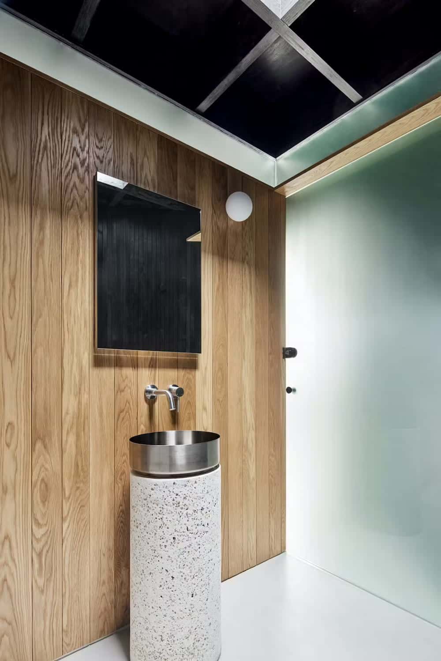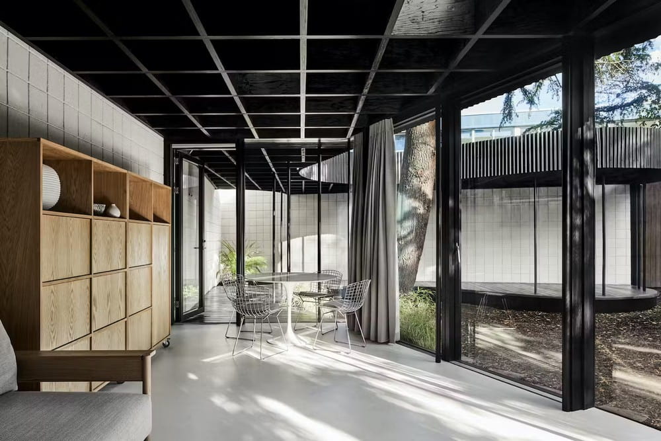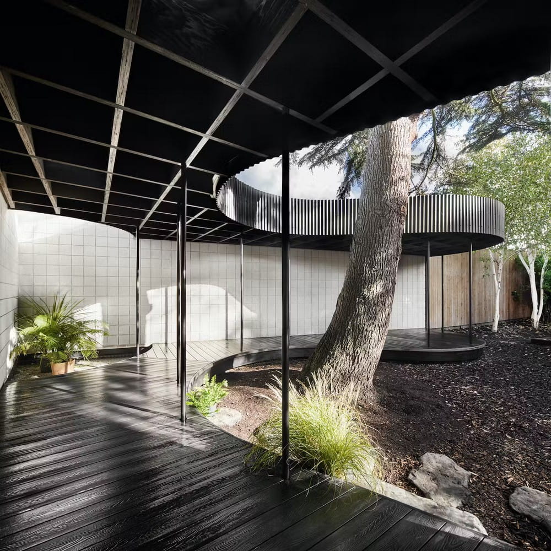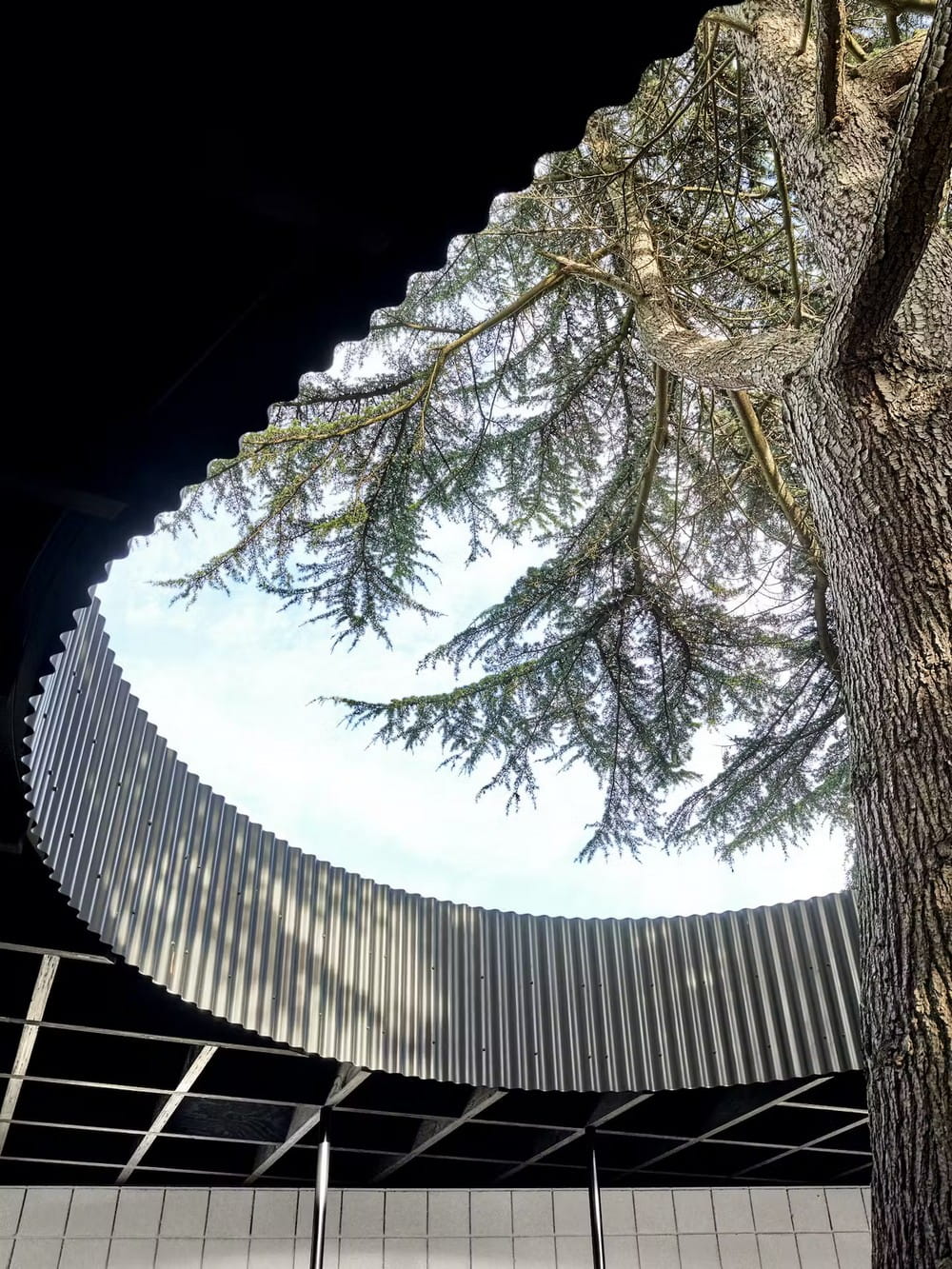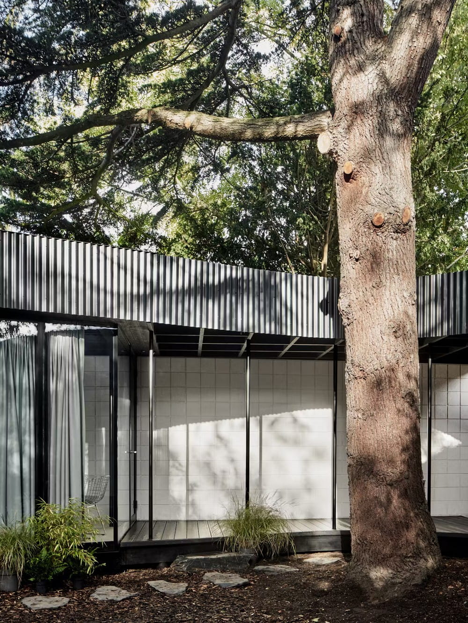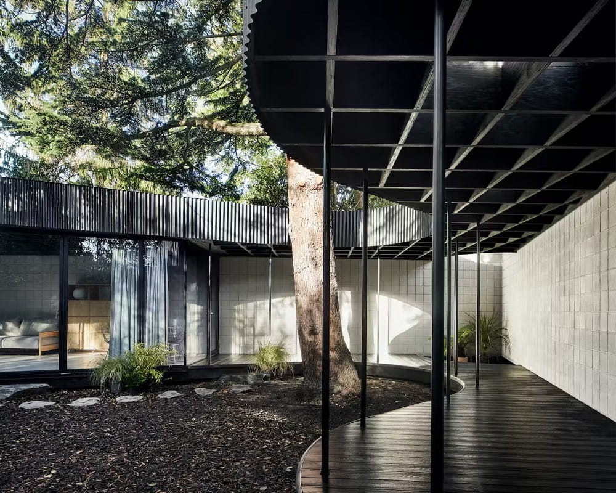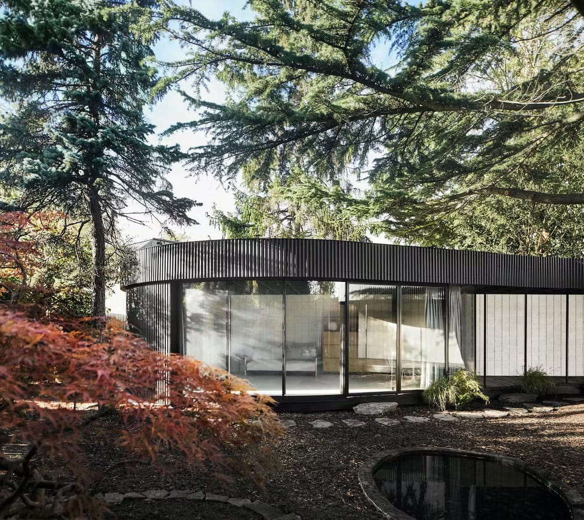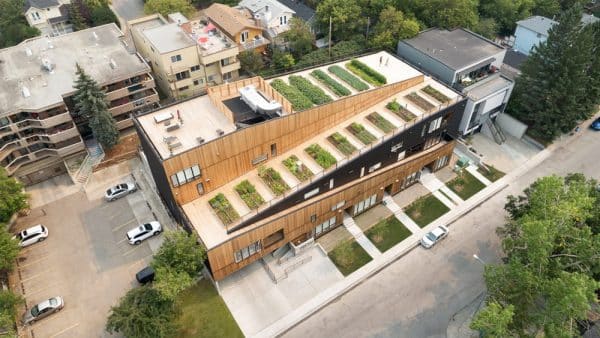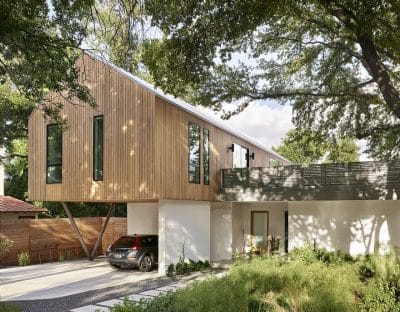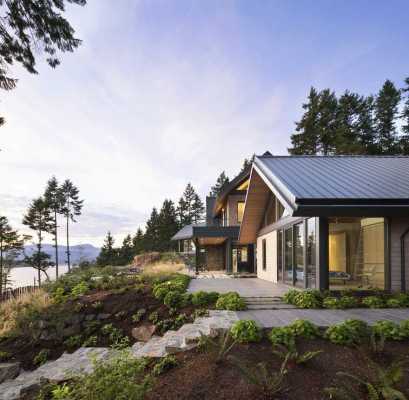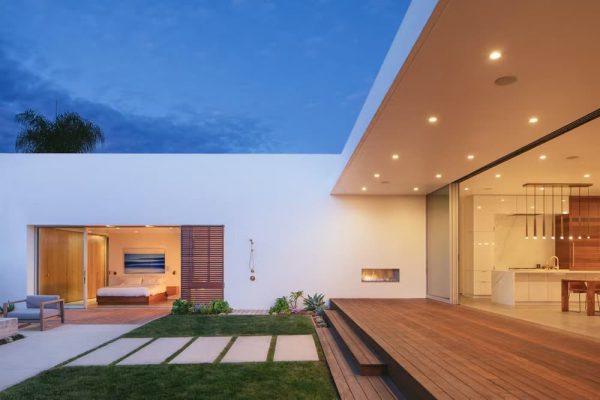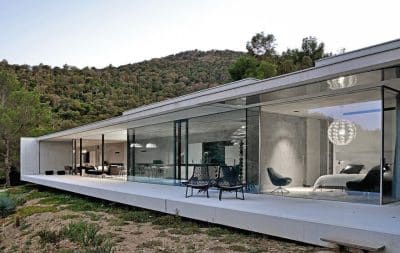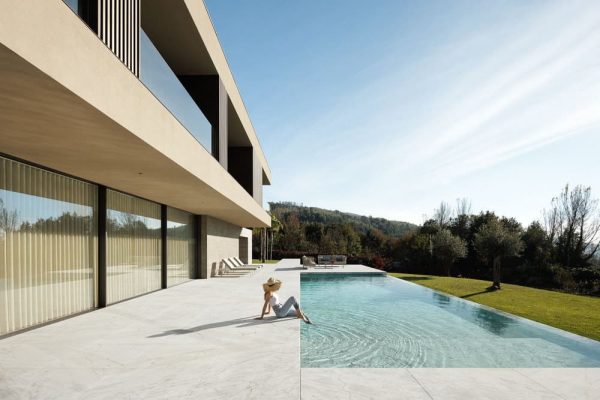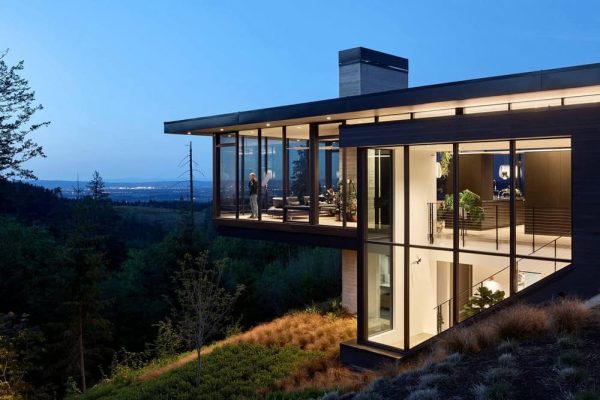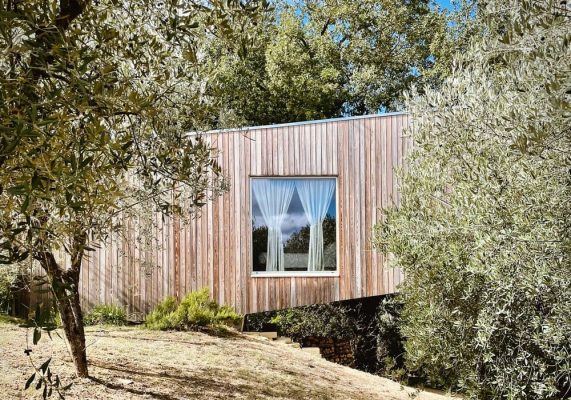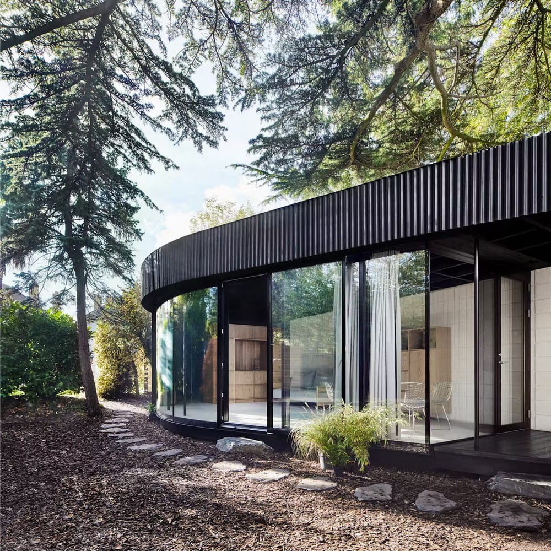
Project: A Room Around a Tree
Architecture: Tikari Works
Project Team: Ty Tikari, Nicola Tikari, Tom Fairley
Structural Engineer: Built Engineers
Location: London, England, United Kingdom
Area: 29 m2
Year: 2023
Photo Credits: Dan Glasser, Tom Fairley
Designed and built by Tikari Works, ‘A Room around a Tree’ is a project for a new multi-purpose garden room and terrace, wrapped around a mature Lebanese Cedar. The project was commissioned by a client who wanted flexible space for their growing family whilst creating an acoustic and visual screen from neighbouring buildings that overlook the site.
The design of the scheme is conceived as an expansive roof that weaves between the branches of the woodland setting and seamlessly transitions between inside space and sheltered outdoor areas. The roof is crafted from a lattice of engineered timber beams and supported on a forest of thin steel columns that delicately meet the ground. The layout and structure are carefully considered to safeguard tree roots and the use of a floating foundation ring beam and mini-piled foundations ensures the building footprint makes only a minimal impact on the natural setting.
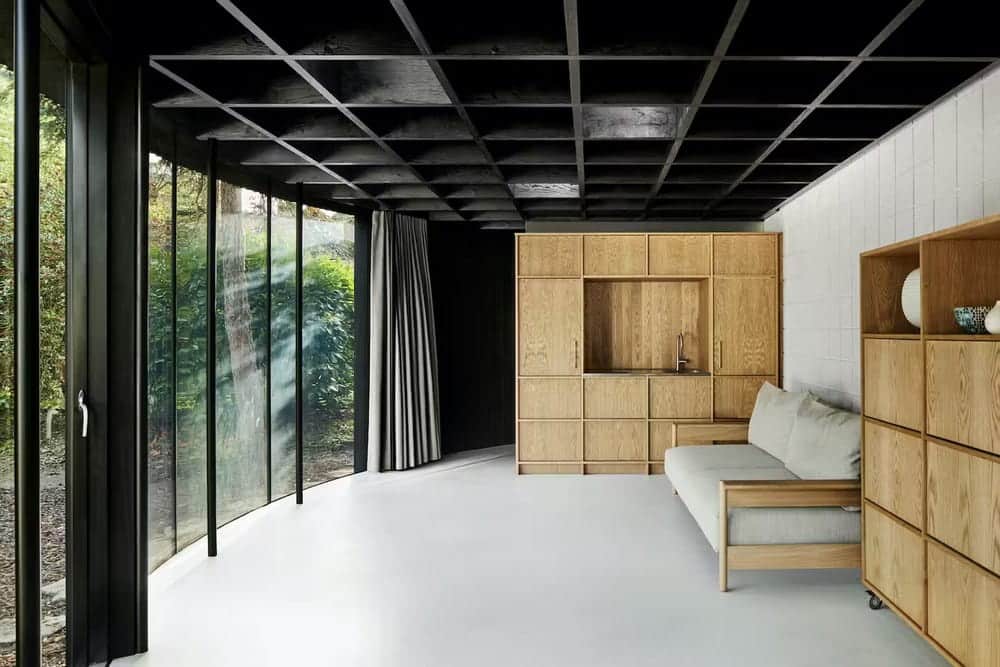
The roof grid unifies the scheme under a single architectural device and creates a positive tension between the orthogonal structural geometry and curvilinear building edge as it expands and compresses in response to the environment and functions. Clad in custom spray finished corrugated steel panels, the roof hovers over the landscape, cohabiting with the canopy of the cedar to create a balance between nature and building.
Internally, a palette of expressive materials is left in their exposed state to give the building a sense of raw vibrancy. The deep beams of the roof create depth and drama whilst the black stained timber is intended to allow the colours of the garden to come to the foreground. A curved structural glazed façade creates a minimal separation between inside and outside, allowing the internal spaces to benefit from the lush garden setting.
The internal space is punctuated by a series of handcrafted bespoke elements designed and built by Tikari Works. These elements include an oak kitchen, concrete cast sink pedestal, and a movable storage unit designed to allow for flexible layouts and room reconfiguration.
