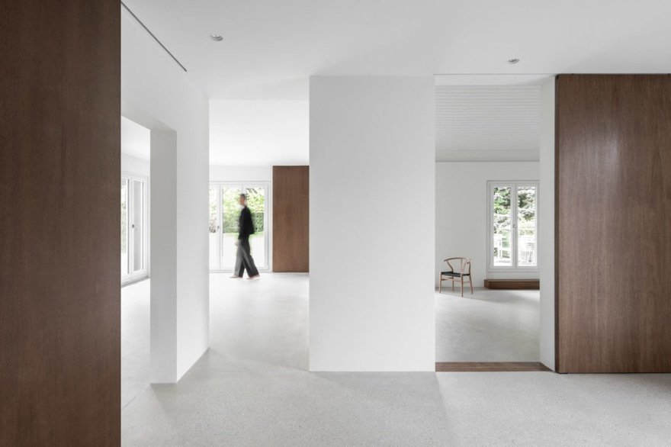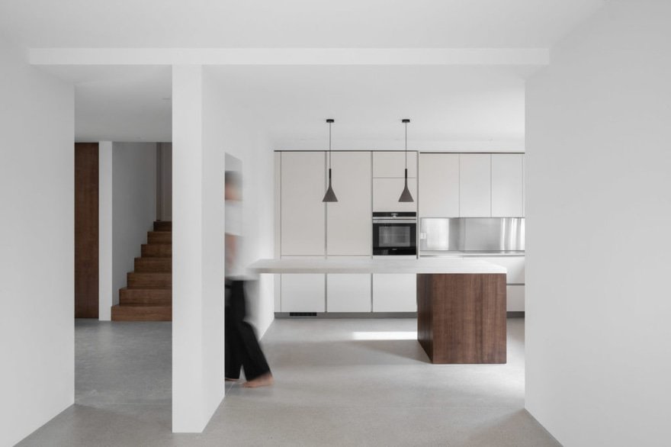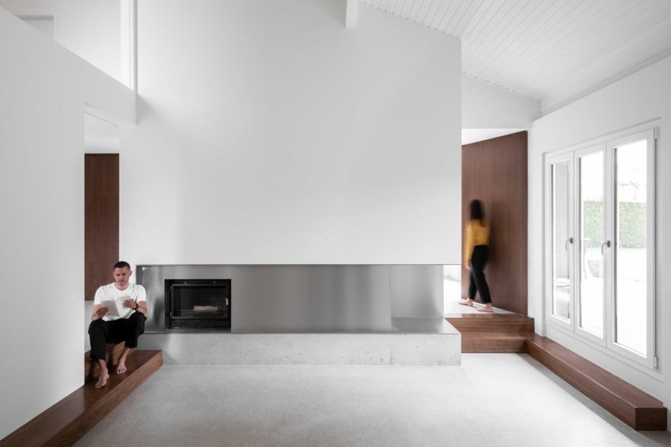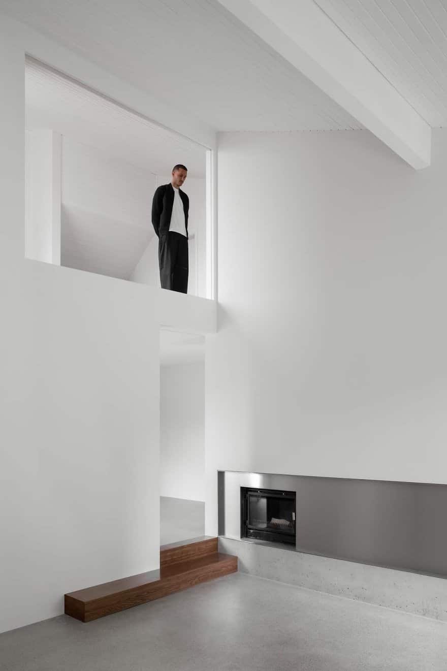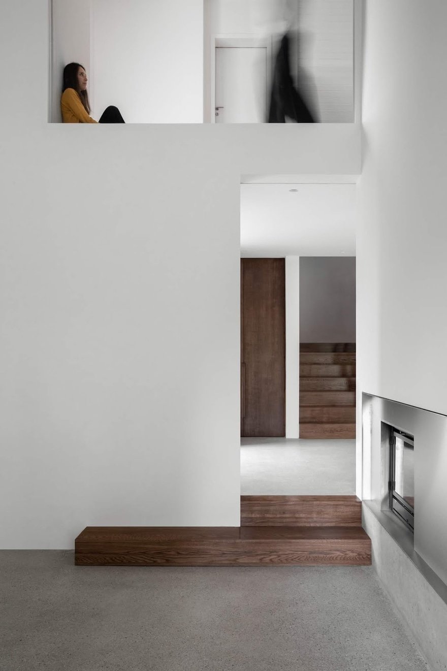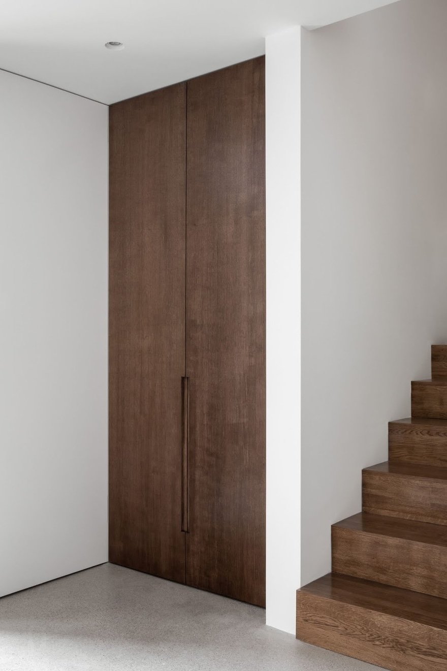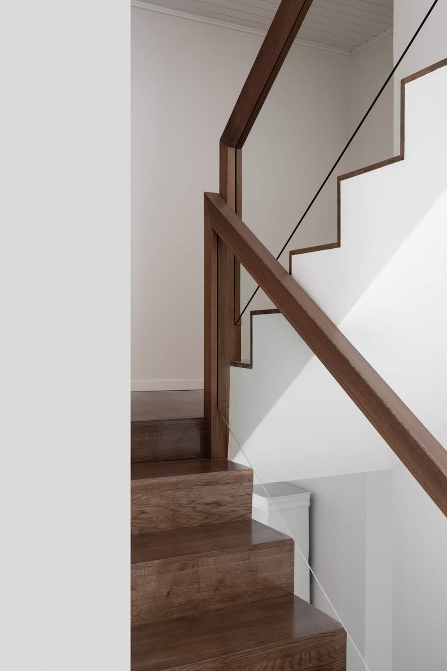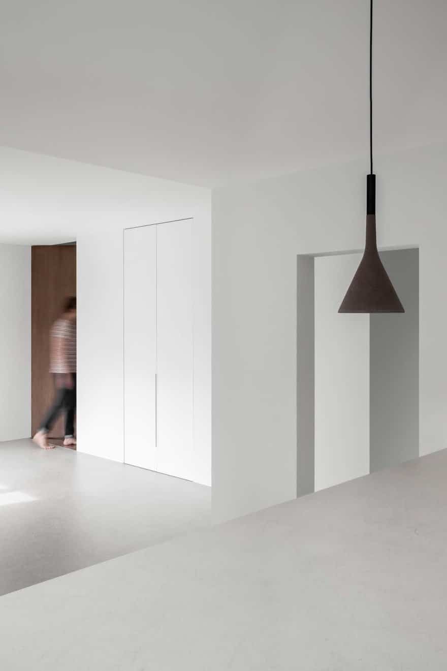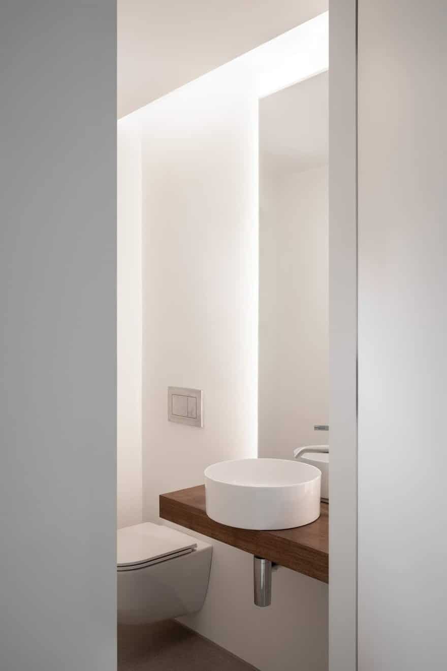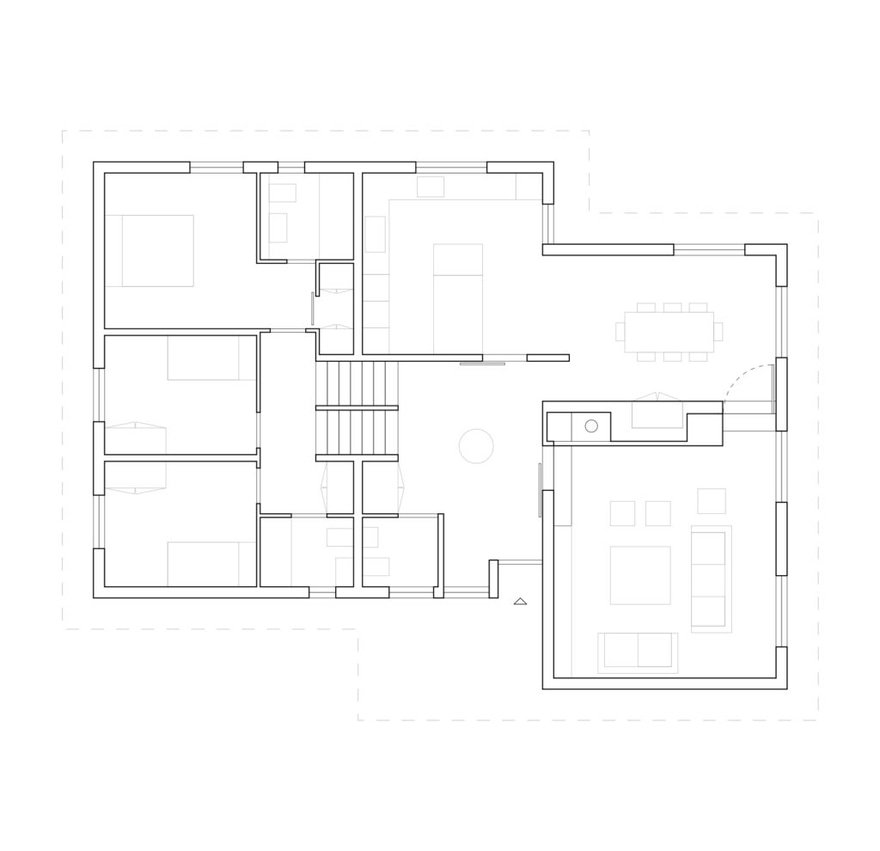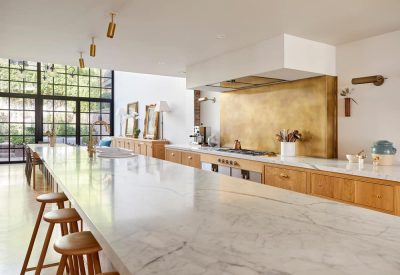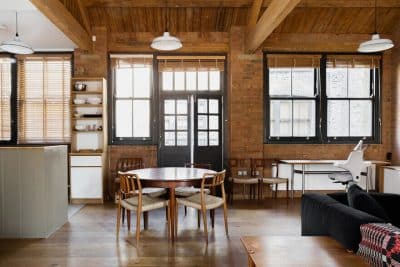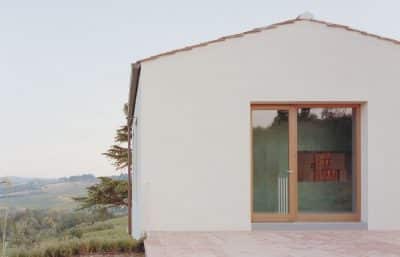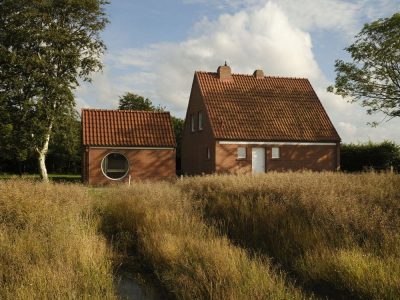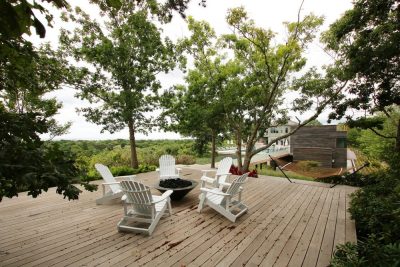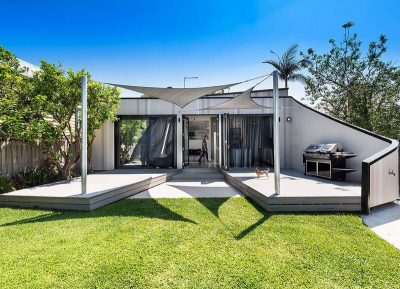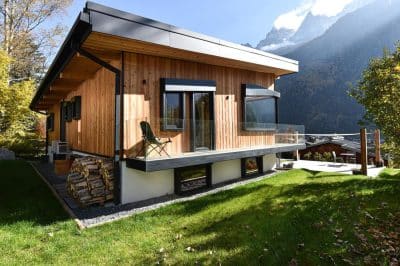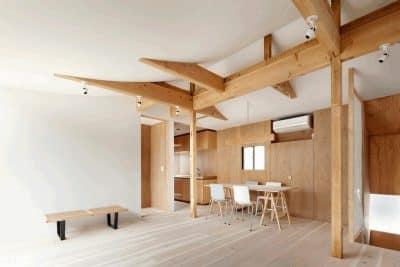Project: House transformation in Commugny
Architects: Javier Müller
Location: Commugny, Vaud, Switzerland
Date 2018-2019
Photography: Think Utopia
Text by Javier Müller
Intervene in a construction of the 70s, understand the history and its different layers. We bet on a discreet intervention that puts in value its context, redistributing the existing space through a minimal intervention that unifies and transforms the space into a coherent formal unit. This house transformation is based on geometry, introducing strong elements that define and characterize the space treated as a single fluid.
We worked on abstraction, seeking simplicity through an economy of means and a minimal expression. We gave importance and use as only composition tools light, materials and cared details. This is all what our architecture is about, trying to find timeless ambiances capable of making us lose the notion of time. A timeless beauty that may have been built yesterday or tomorrow, adapted to everyone because architecture goal is to make people who inhabit feel better.
A complete abstraction of the existing space, we simply kept the memory of the wood as connector with history and the different interventions in the house. A single fluid space defines the ground floor, differentiating rooms marked by geometry and light. A visual continuity through spaces between three floors connected by a large window that appears as the protagonist over the living room. A new fireplace volume and central staircase ensure vertical visual and programmatic connection. 3 doors in wood appear as “paintings” in dialogue with the floor of the rooms level and the stairs that mark the level differences. A continuous floor in polished concrete and the materiality of the stainless steel offers a series of contrasts of shapes, geometries and textures on a white background canvas.

