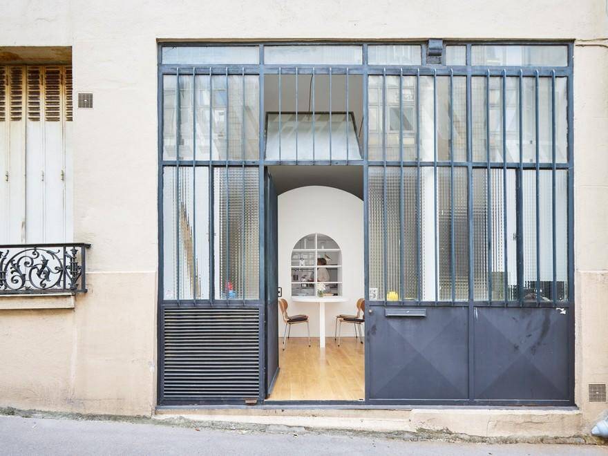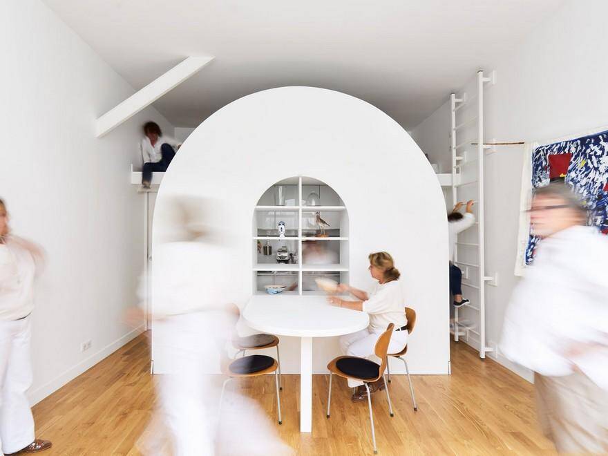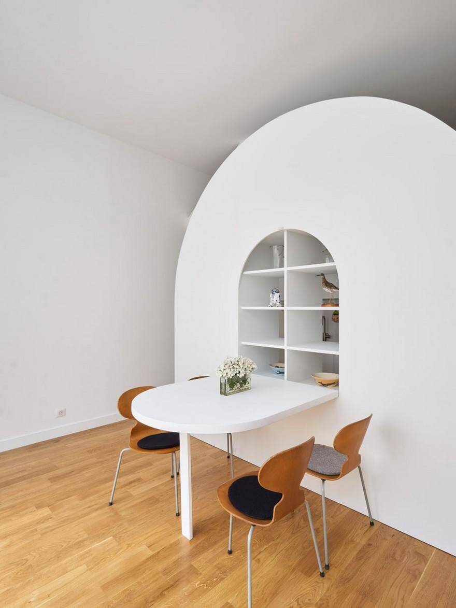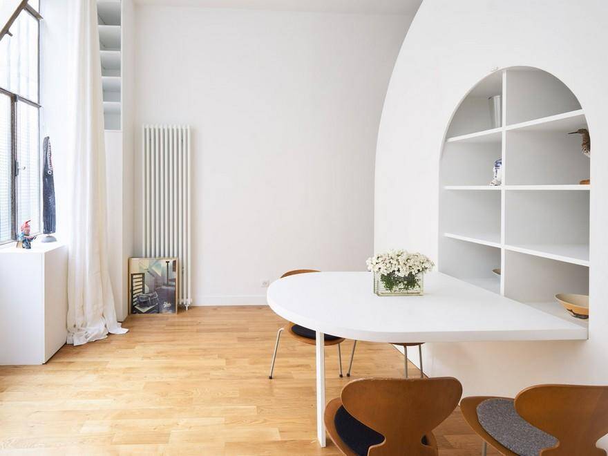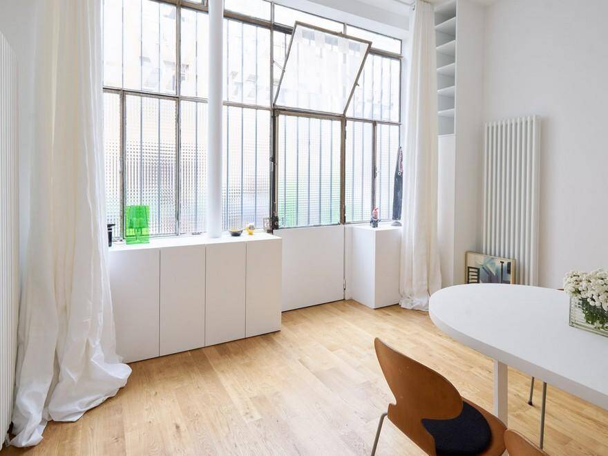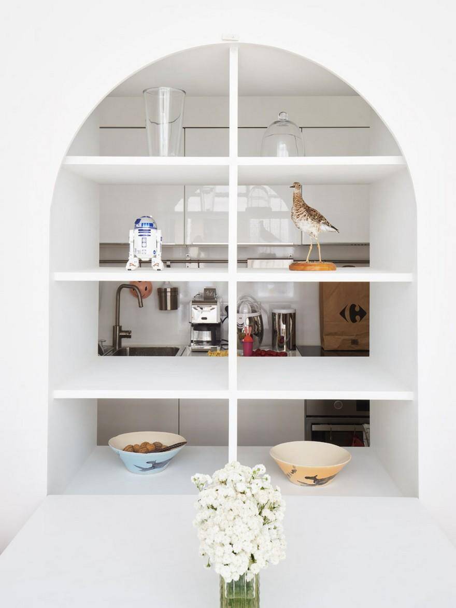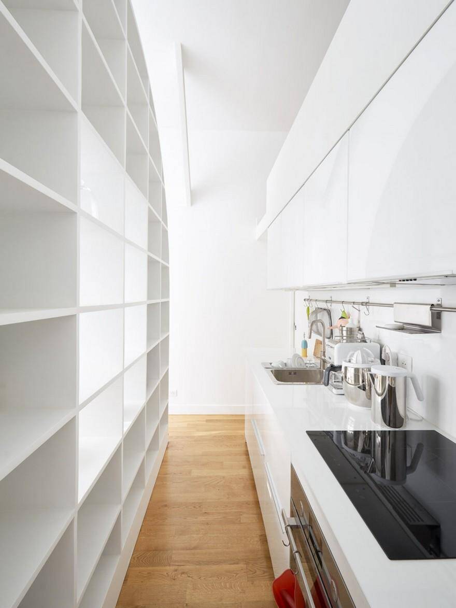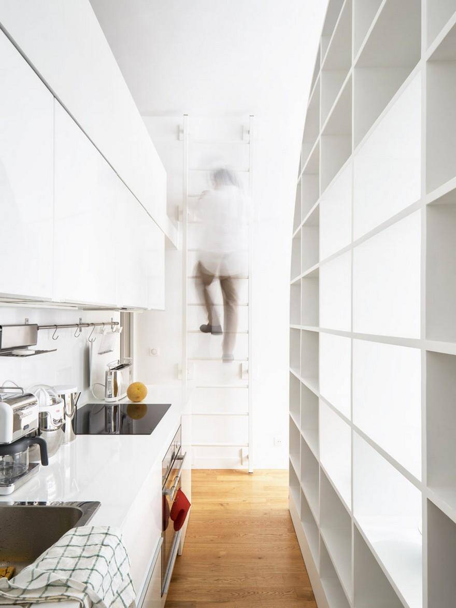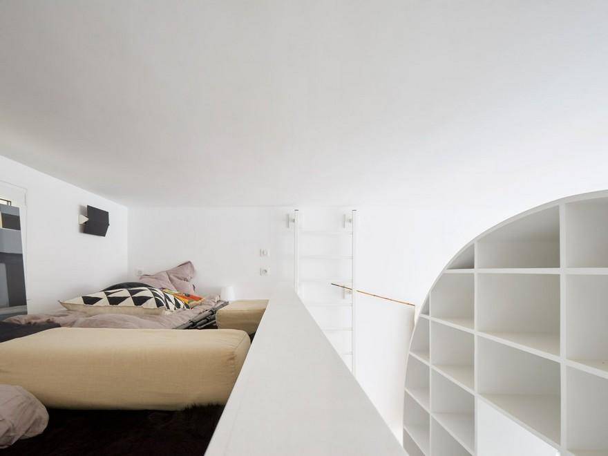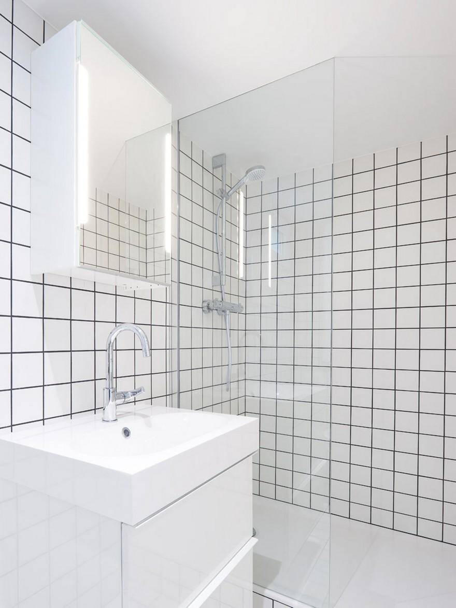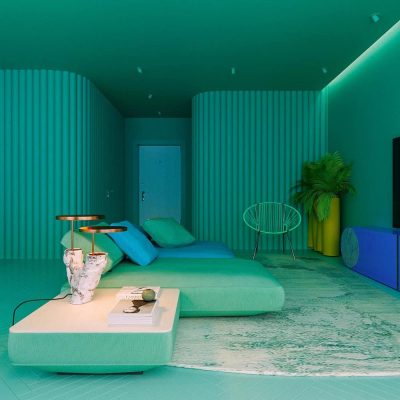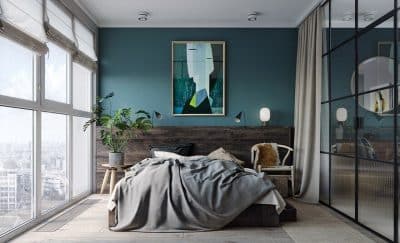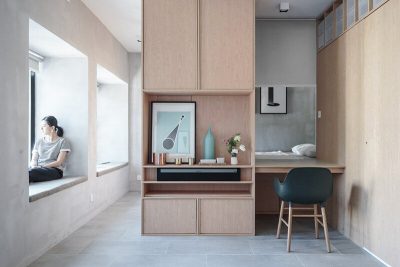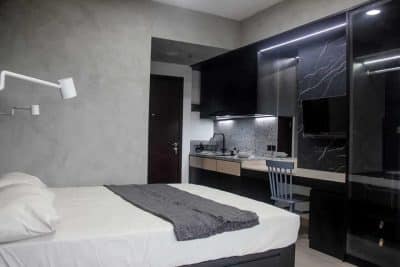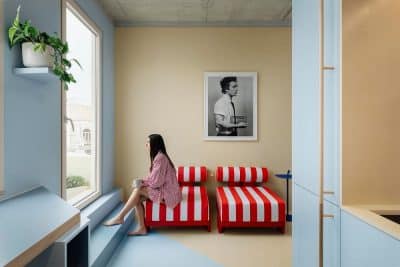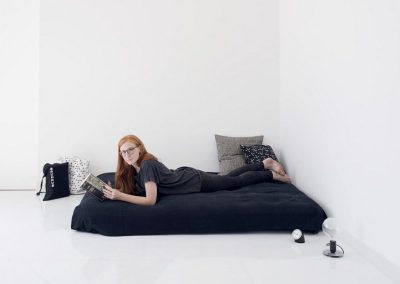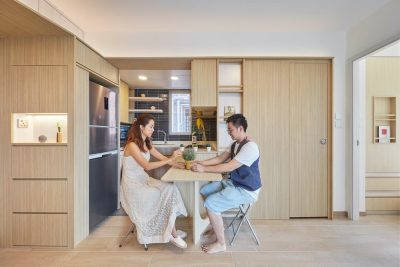Project: Minimal and Flexible Flat, La Tournette
Architects: FREAKS freearchitects
Location: Paris, France
Year 2018
Area: 30 m2
Photographs: David Foessel
The owners of an old high-ceilinged typical parisian style workshop asked FREAKS to design a punctual living space that could evolve according to their different activities all through the day.
We proposed to work on the night part as a mezzanine on top of the bathroom and kitchen located in the back of the volume, taking advantage of the height.
In the foreground, a large monolithic and sculptural mobile cupboard includes shelves and a folding table and organizes the space in many configurations depending on where it is positioned. FREAKS freearchitects turned the old workshop into a minimal and flexible flat, called La Tournette.
“La tournette” is the name given in french to the rotating stage used for theater or opera that allows to quickly change the scenery while eventually participating in the staging itself.

