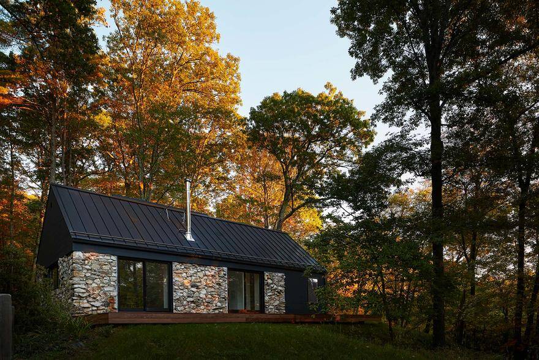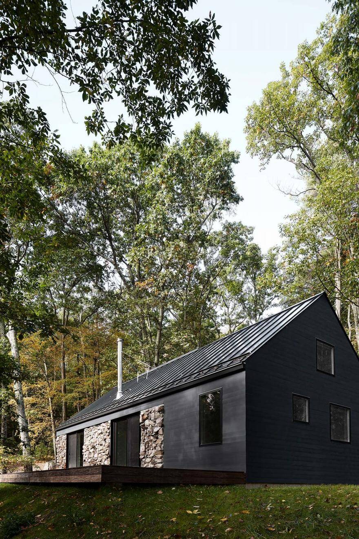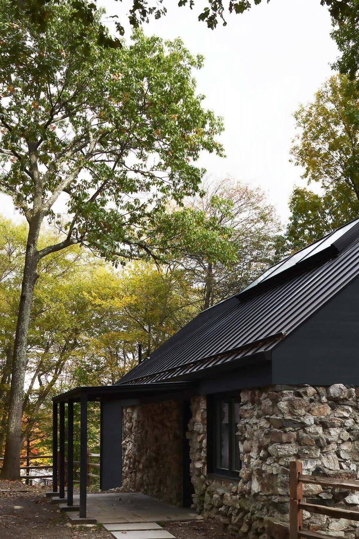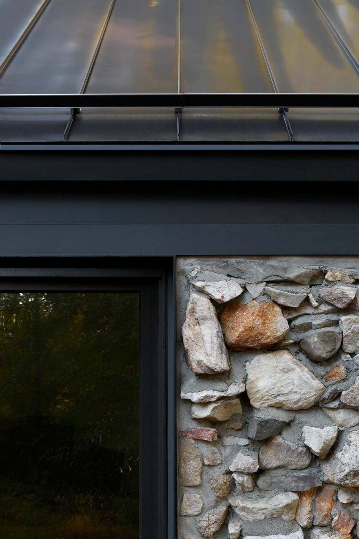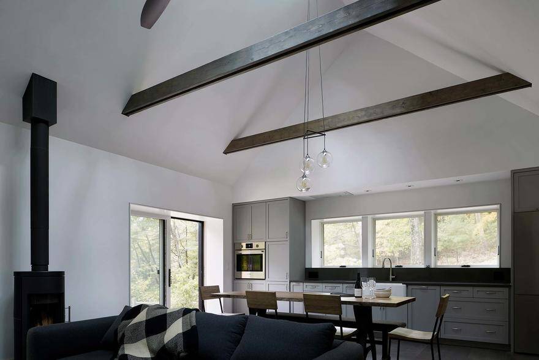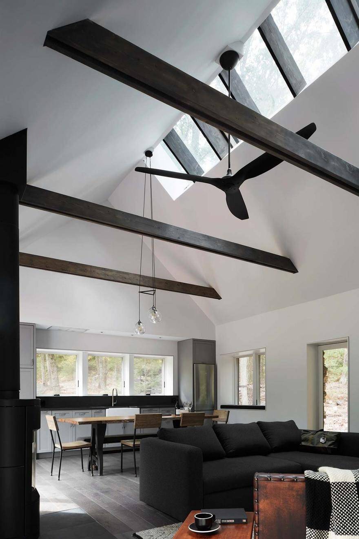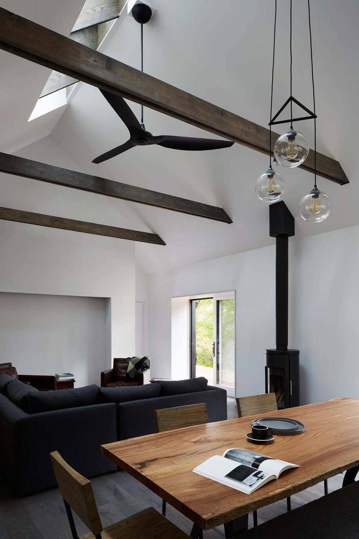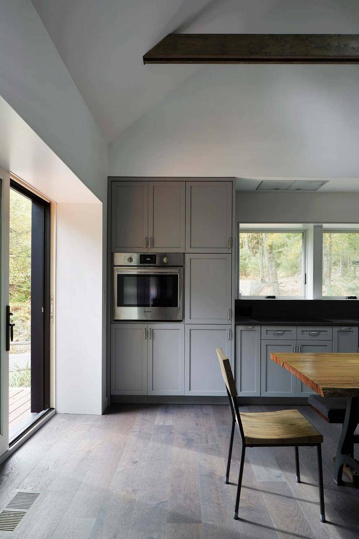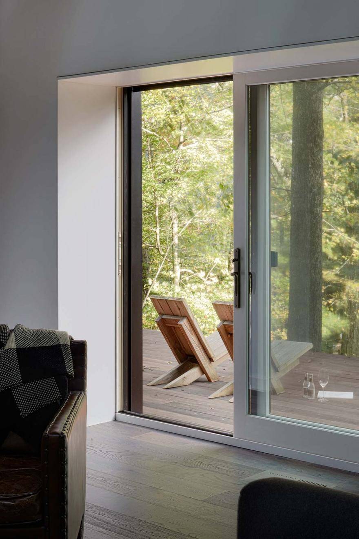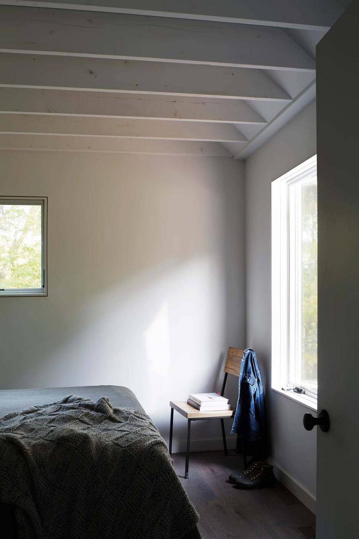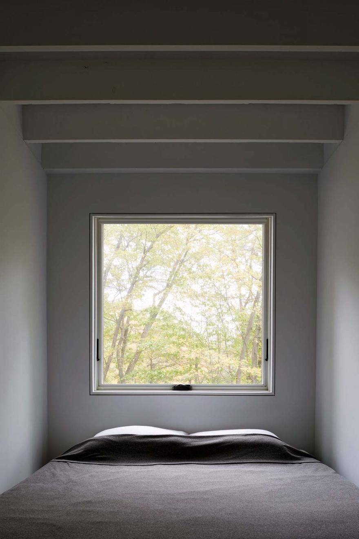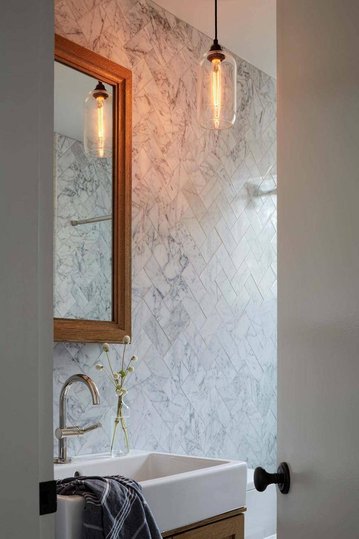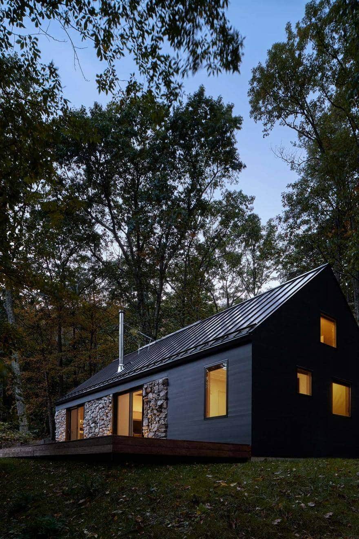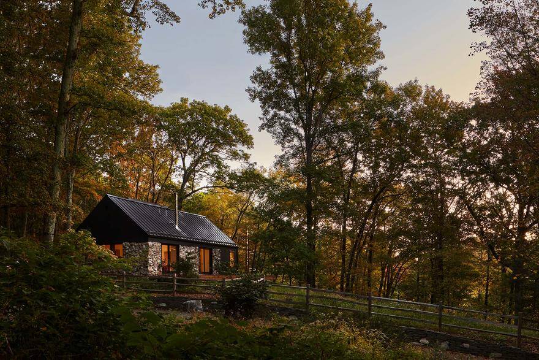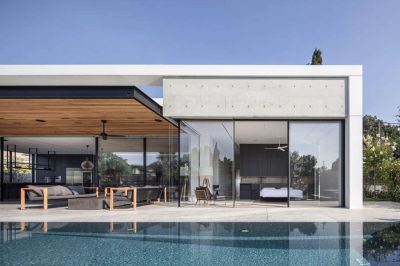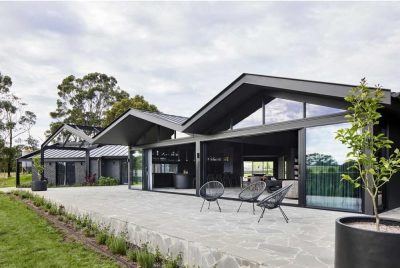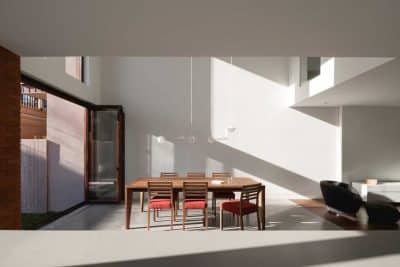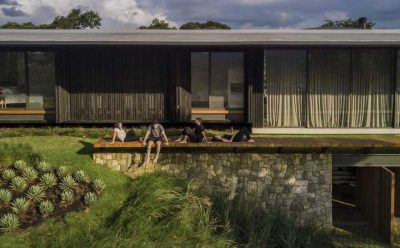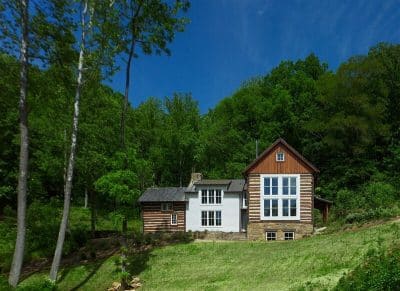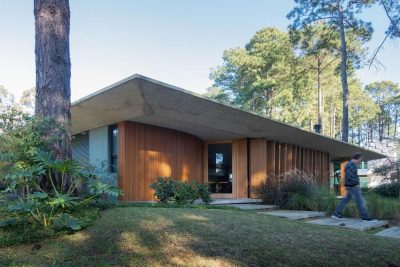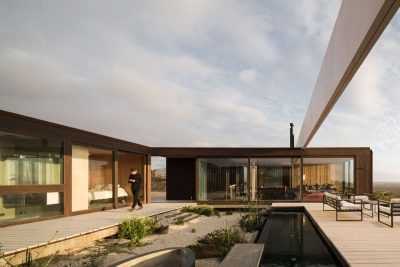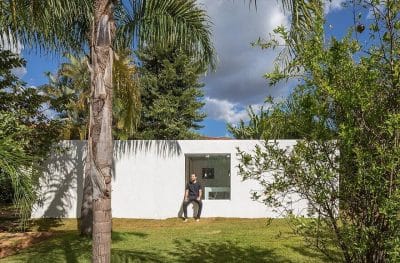Project: Stone Retreat
Architects: TAKATINA LLC
Location: New York, United States
Lead Architects: Takaaki Kawabata
Area 1000.0 ft2
Project Year 2017
Photographer: Mikiko Kikuyama
Old Stone Retreat is designed for a young couple’s weekend retreat and it sits on a magnificent Hudson Valley 6.6 acre mountaintop site. As a phase one of the master plans, existing two and a half story, 2,000 sqft house was stripped down to its three masonry walls and foundation, then reduced to a 1,000 sqft single story structure with 300 sqft addition and basement.
The client was fond of the existing stone wall commonly built in the region and requested to incorporate it into the new design. New roof and wall wrapping the existing stone structure to create a simple barn form filled with natural light and bringing the outside in became the concept of this house. The existing rough stone texture is juxtaposed with black standing seam metal roof and stained cedar siding to form a monolithic appearance.
Pronounced anodized aluminium plate composes the window and door opening surrounds and further emphasizes the new and old. The main area has a loft-like open plan containing living, dining, and kitchen. It features a 16’ high cathedral ceiling with a 16’ x 5’ north facing skylight which disperses a soft glow throughout the day while the south facing large sliding doors provide a mountain view and access to the teak deck spanning the entire south facade. The double height feature wall has a concealed pocket with a retractable projector screen and is surrounded by a casual seating group with a freestanding wood burning stove. Vintage heavy iron legs are used for dining table and it adds an industrial appearance together with a custom pendant light over it.
New ribbon window is inserted in the existing masonry opening capturing the sunset view into the kitchen area. The palette of white painted sheetrock walls, wire brushed the gray oak floor, and stained exposed roof framing creates a calm contrast. Charcoal grey lacquer finish with shaker design inspired kitchen millwork adds overall warmth to space. Modest-sized bedrooms and bathroom are grouped in the new structure on the east side. Ceiling framing is exposed and painted white in the bedrooms. This modern rustic design with carefully located windows collects soft morning light. Herringbone patterned Carrara white marble tile walls, custom oak vanity, and hand-blown pendant lamp are composed for a calm and soothing effect in the space.

