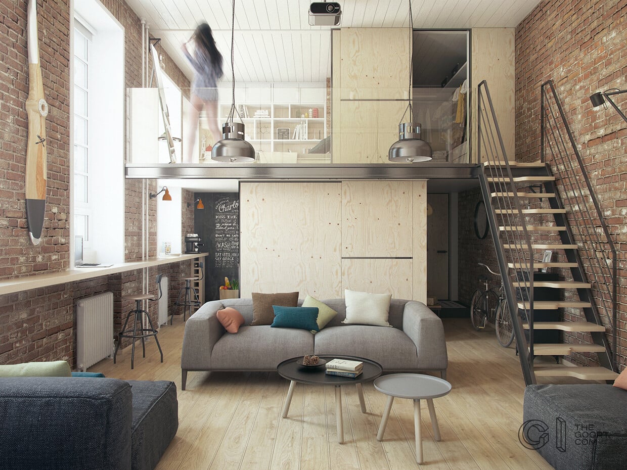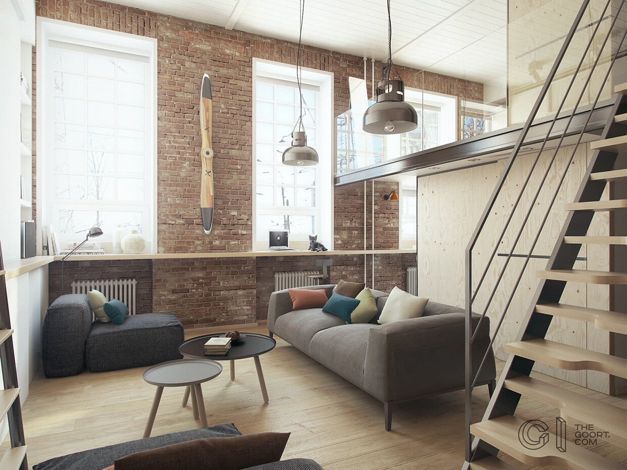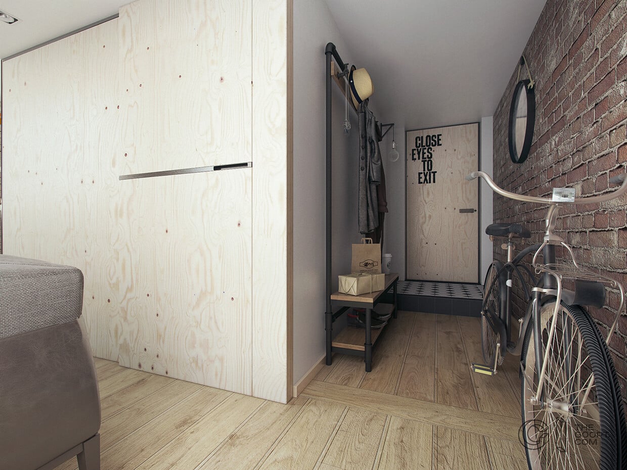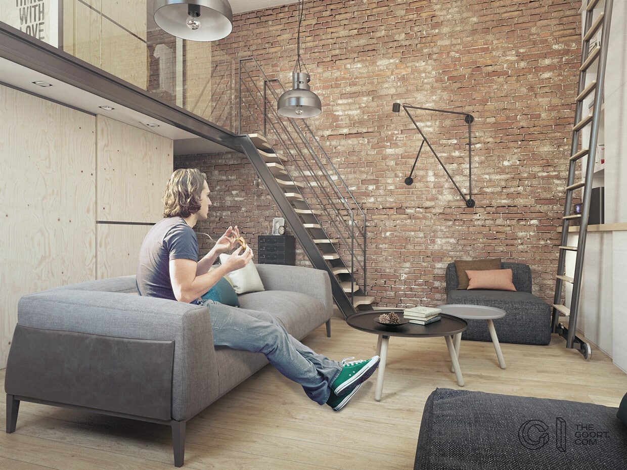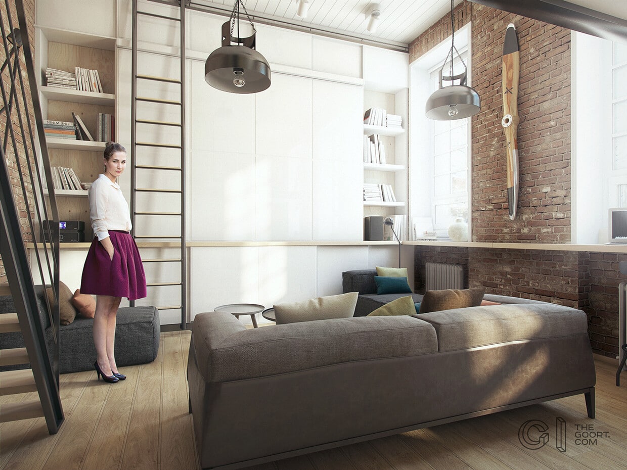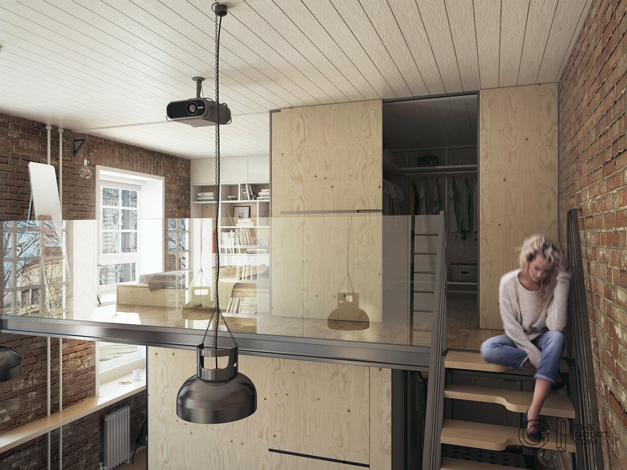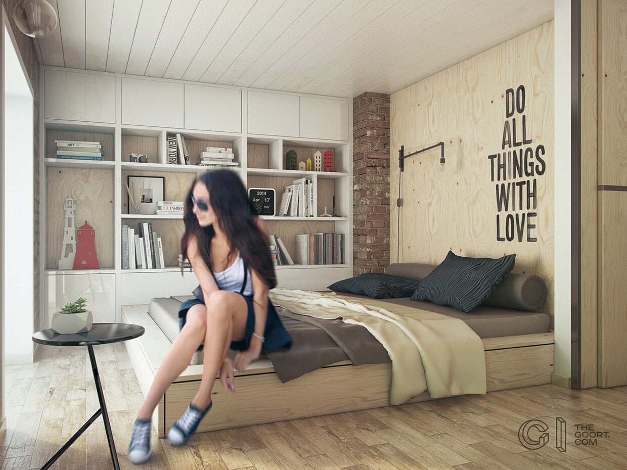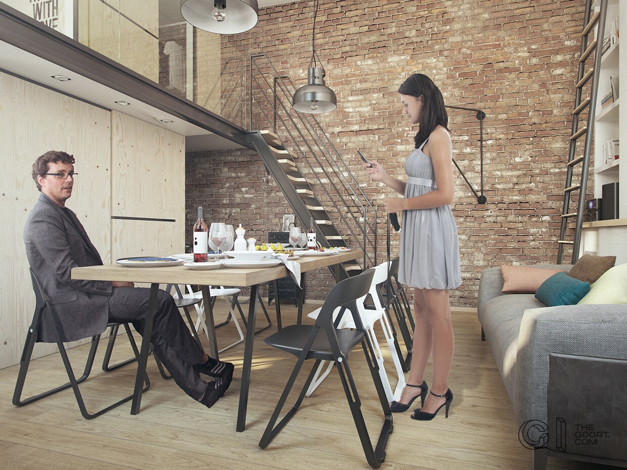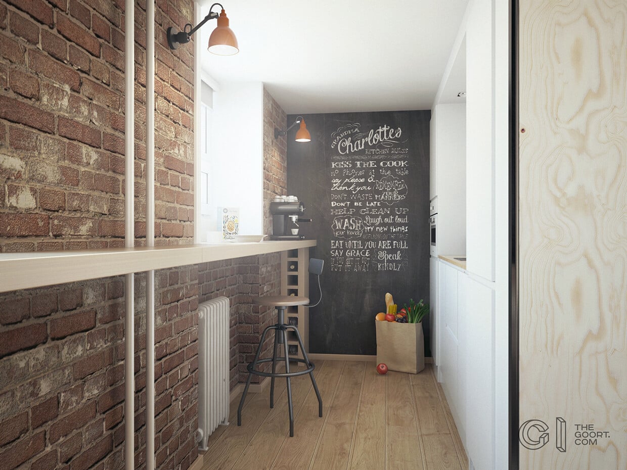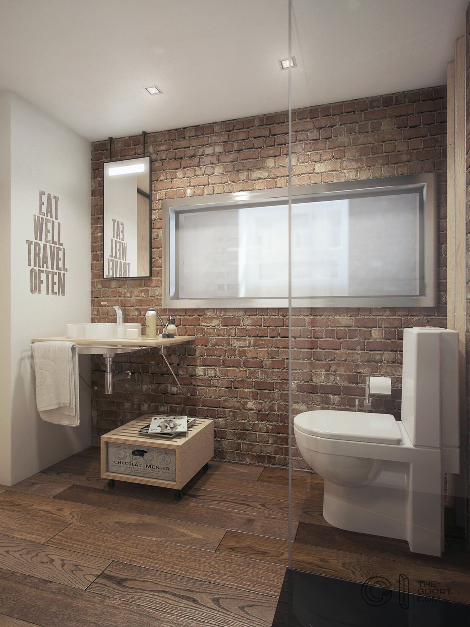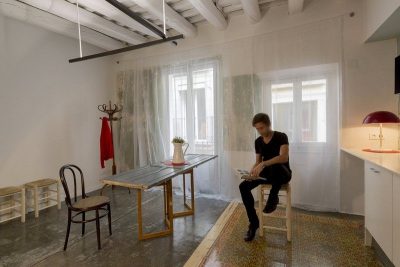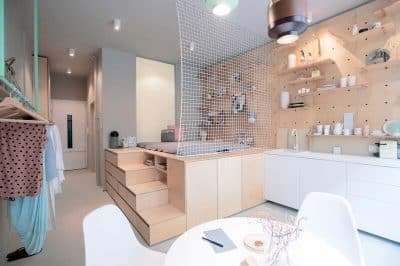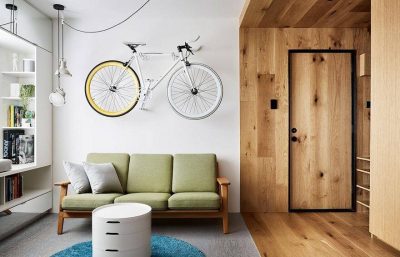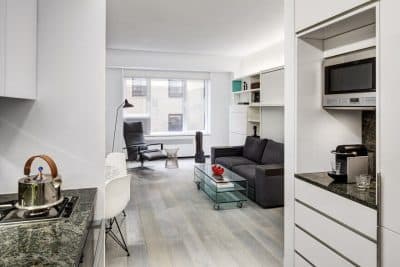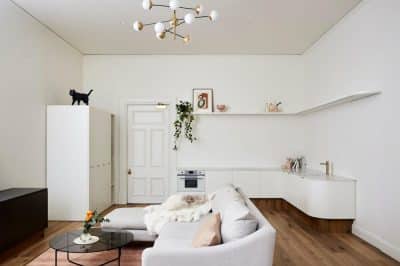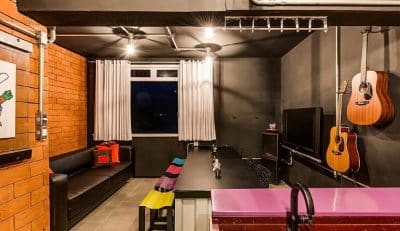Haruki’s apartment is an excellent project developed by the Ukrainian studio The Goort Bureau, more precisely by the designer Larissa Gusakova and the architect Alexander Gusakov. This one bedroom apartment has a total area of 35, 7 square meters and is located on the first floor of a two-story brick building, located in the historical city center of Mariupol, Ukraine. The old building, called “pre-revolutionary” has been once the city’s first newspaper printing, then it became a building for type apartments and in the recent years, a space for offices. The main advantage of the space was the 4 meters height of the ceiling, then, by destroying the old floor, it has increased with 0, 15-0,20m. This height has allowed a vertical development but not on horizontal. The social function has fallen on the first level and the second level was dedicated to the private area, both being connected with the help of a staircase.
The owners being young and sociable with many friends wanted a bigger space to be allocated to the lounge area. This area has been designed so that it can adapt very quickly, depending on the event: dining with 8-10 friends, buffet and party house for 6-8 persons, cinema hall for a group of 4-5 people, space to stay overnight for other 2-3 people. The necessary items for these events are hidden in a large cabinet, tall from the floor to ceiling, located in the main room. On the upper level is the master bedroom with a generous structure of shelves and a large space allocated for wardrobe and other domestic things. Haruki’s apartment is definitely a successful project of interior architecture and a simple, functional and very attractive interior design. Ideal for a young couple, reduced space of the Haruki’s apartment was not an impediment to a tasteful arrangement.

