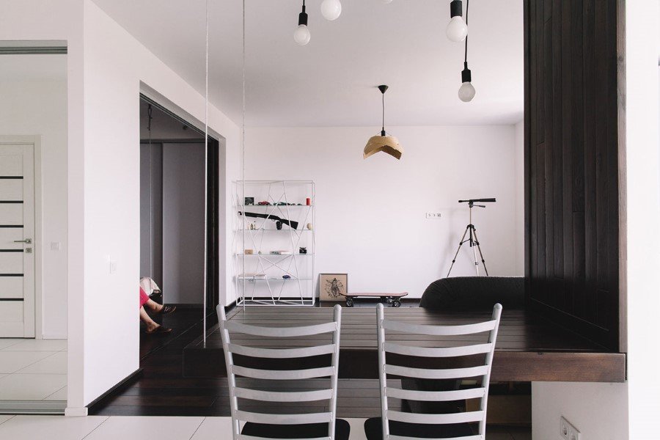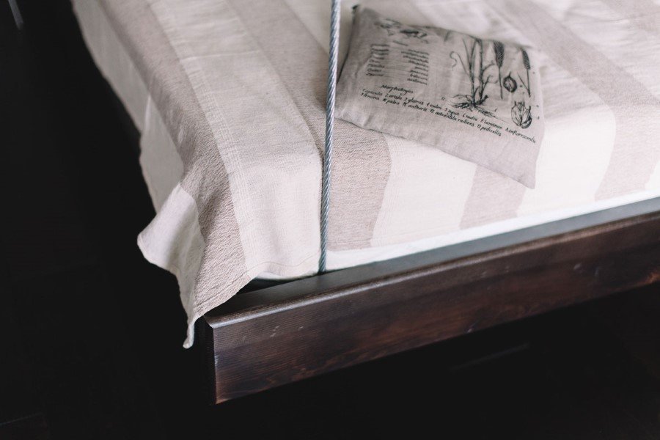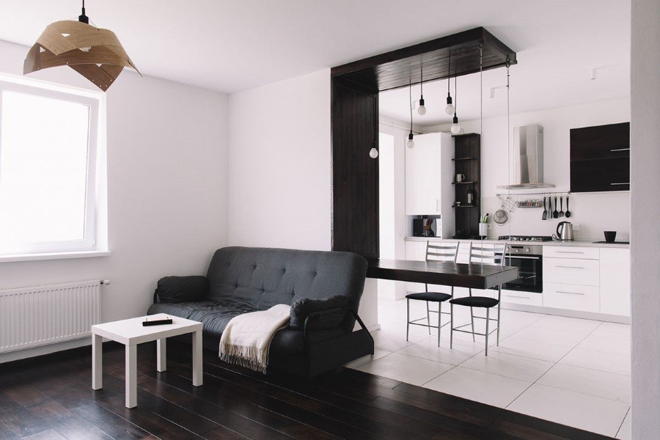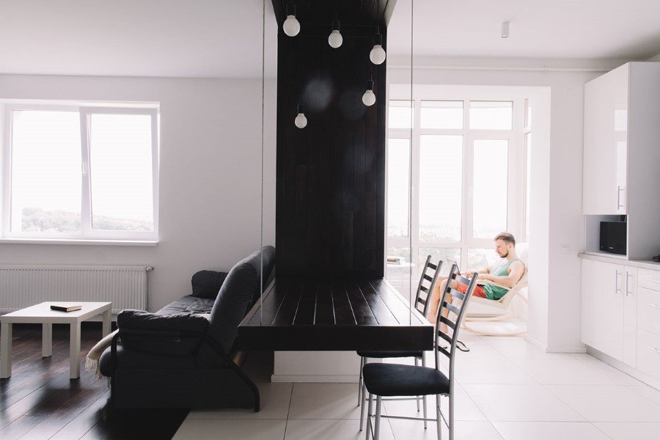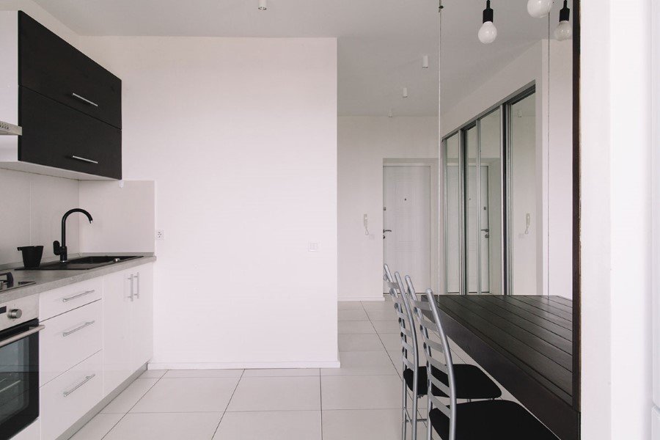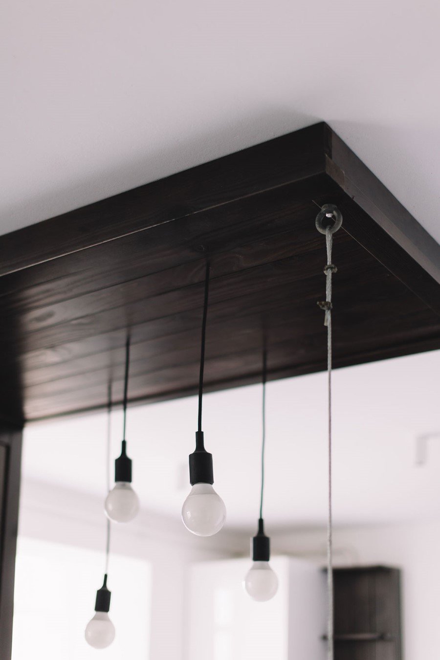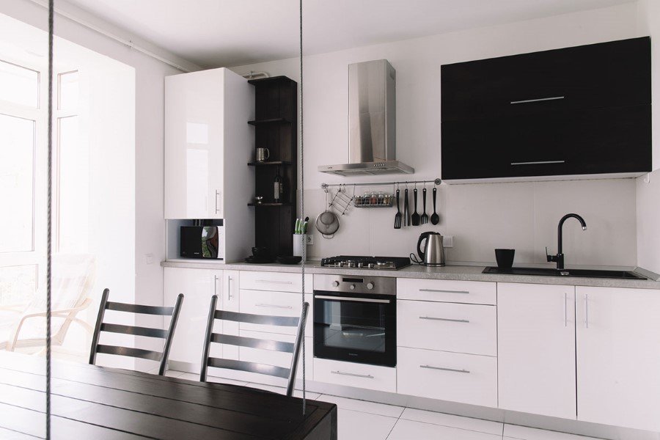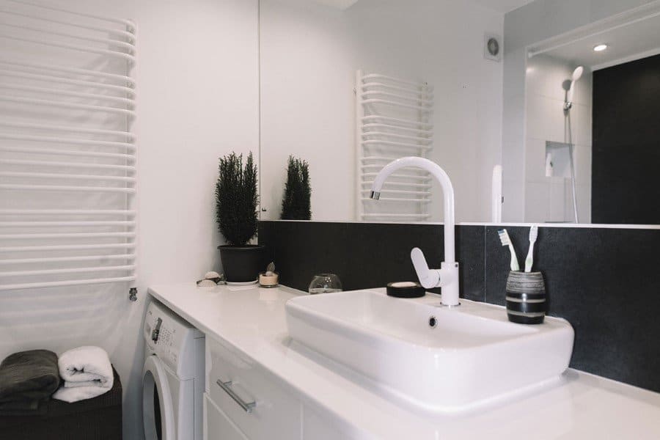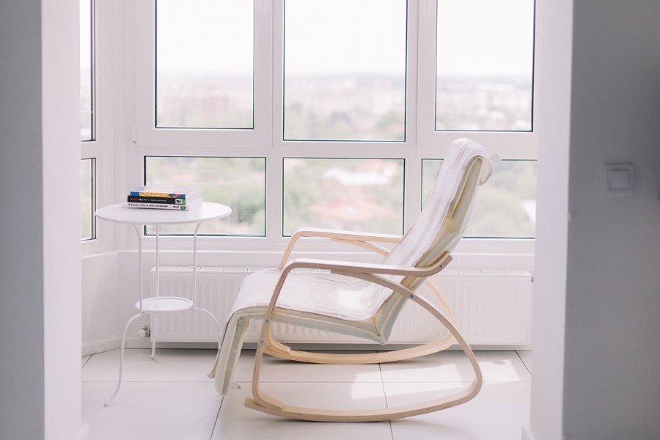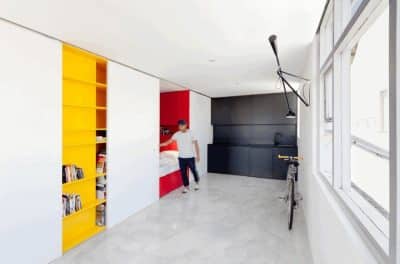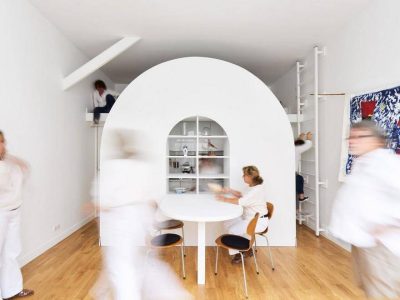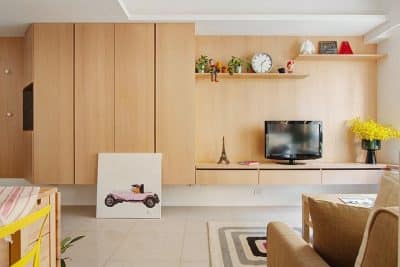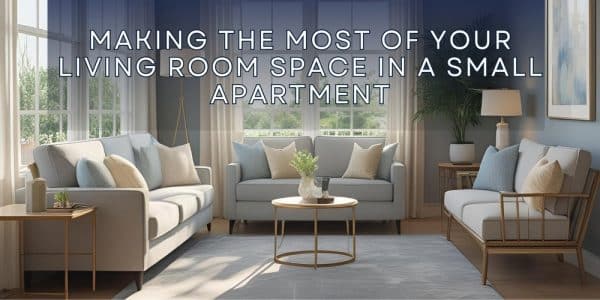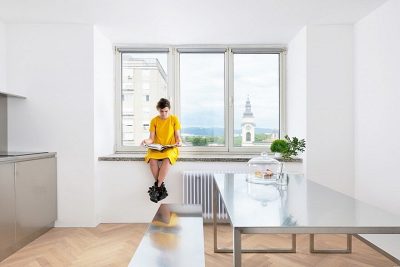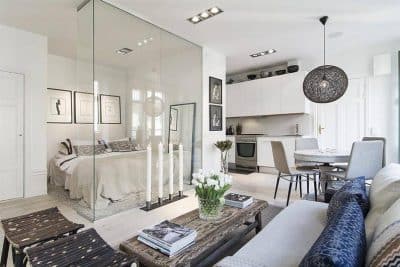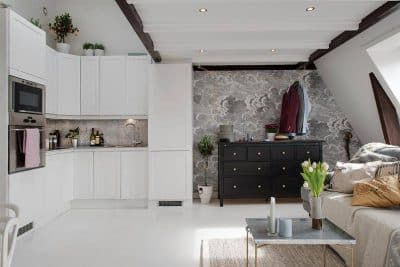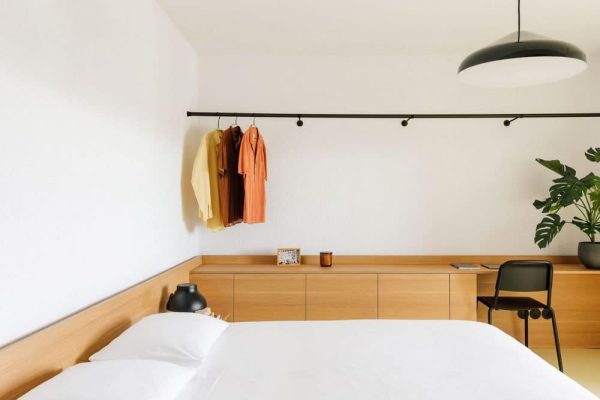
Apartment 99 in Lviv, Ukraine, masterfully designed by FormaLine Design Studio, is a prime example of how thoughtful design can maximize the potential of a compact living space. Situated on the 10th floor, this 50 square meter apartment was created for a young couple, with a clear emphasis on integrating the stunning city views into the interior—a key feature given its high-rise location.
The main challenge was to fulfill the couple’s desires within the constraints of a modest budget. They sought a private sleeping area, ample storage space, and an interior flooded with natural light, all within an open and airy ambiance. The solution lay in a clever use of the apartment’s structural advantages. The non-load-bearing walls were removed or reconfigured to craft distinct yet interconnected spaces—a bedroom, a bathroom, and a fluid open area that merges the hall, kitchen, and living room.
Zoning within the apartment was subtly defined using two main elements: a suspended dining table that visually delineates the kitchen from the living area, and varied flooring materials that help to distinguish the different functional zones without the need for physical barriers. This approach not only maintained the openness of the space but also enhanced the visual flow throughout the apartment.
The interior design is characterized by its simplicity and restraint, utilizing a palette of subdued colors to keep the space feeling uncluttered and expansive. The primary materials used include white paint, which adds a bright and clean backdrop, larch wood for warmth and texture, ceramic tiles for practical elegance, and MDF for durable yet stylish furnishings.
Additionally, FormaLine Design Studio’s signature is evident in the bespoke design elements like the unique chandelier and carefully selected textiles, which add a layer of personalized style without overwhelming the space.
Overall, Apartment 99 is a perfect example of how space constraints can be transformed into innovative design opportunities, resulting in a functional, stylish, and comfortable urban home that fully embraces its enviable locale.
