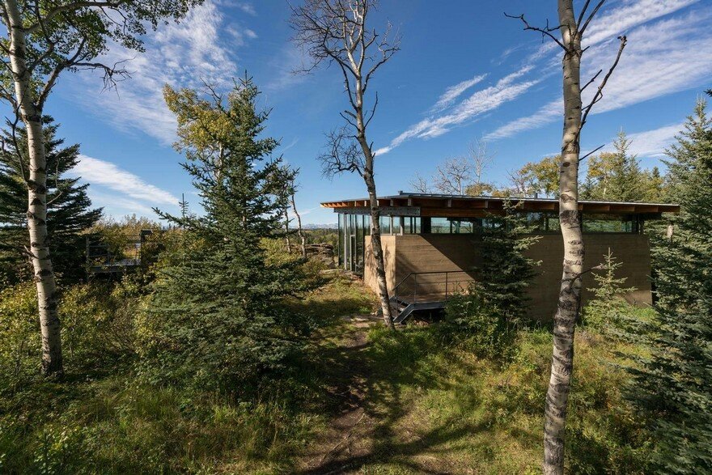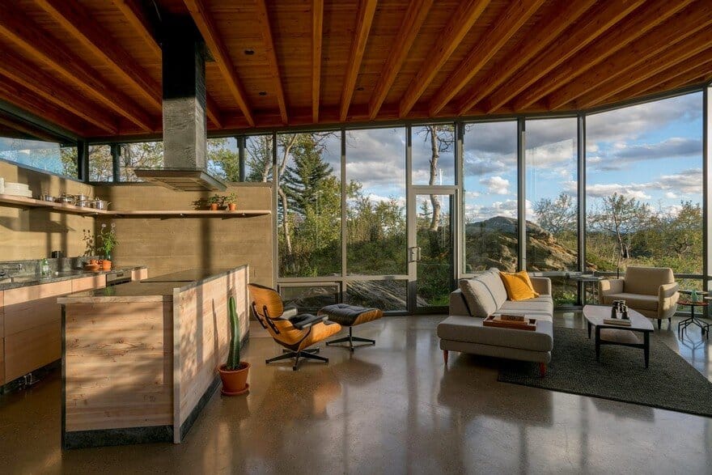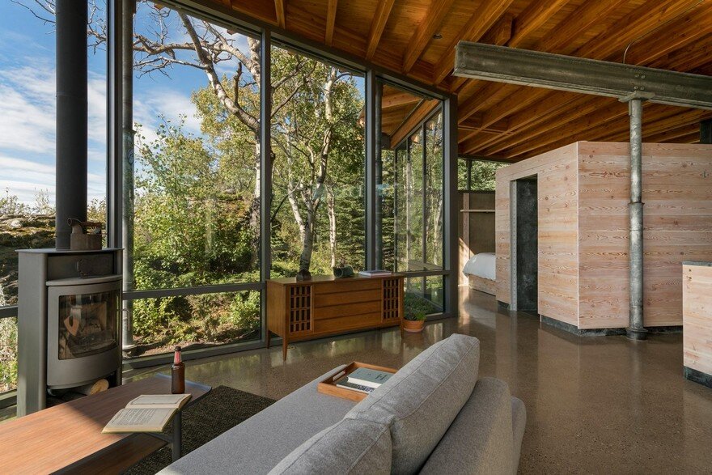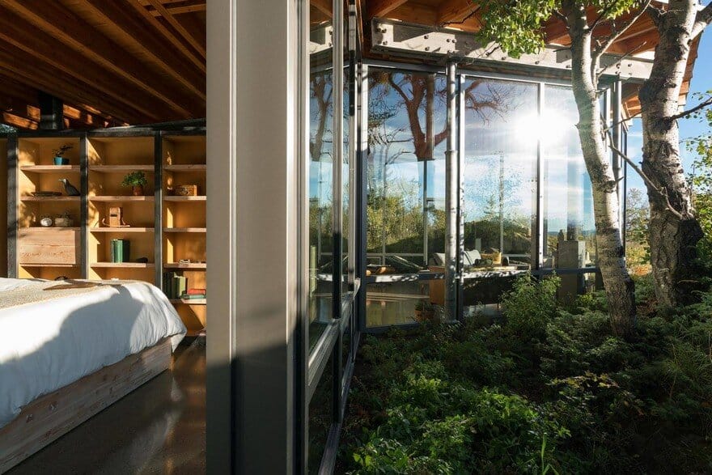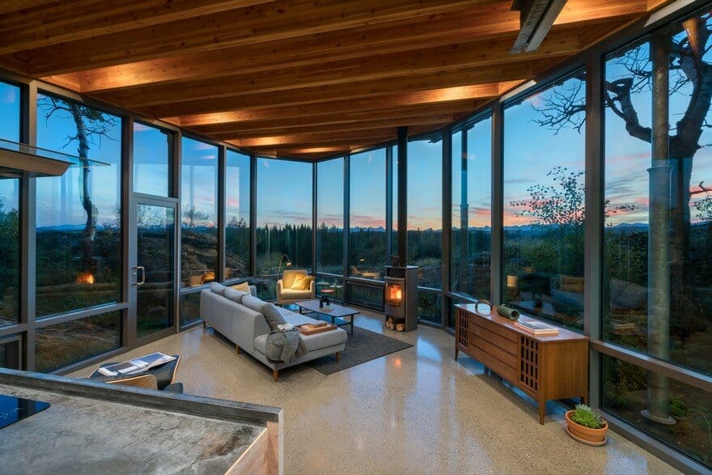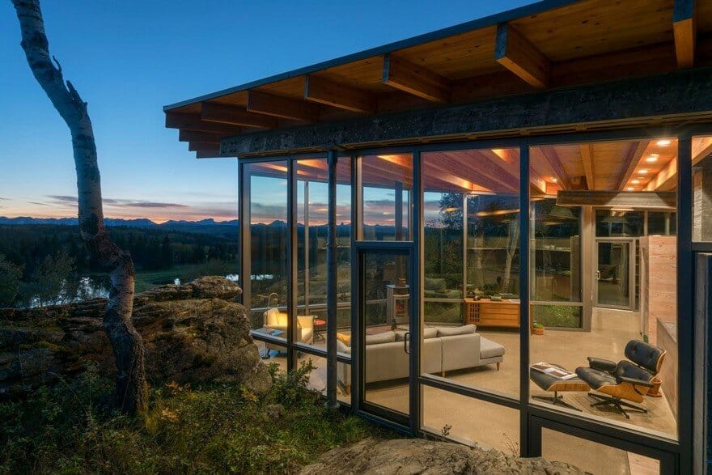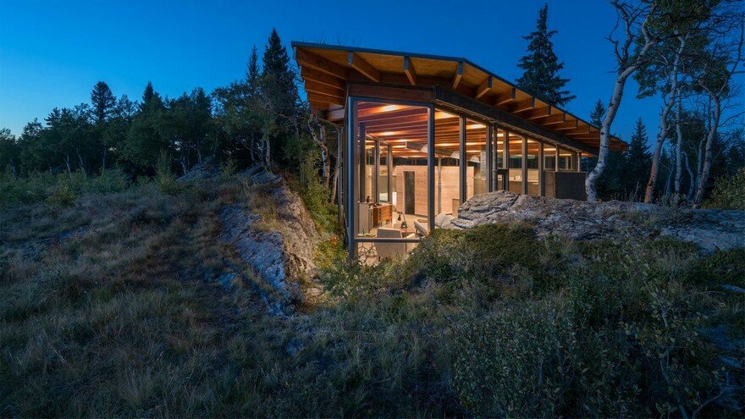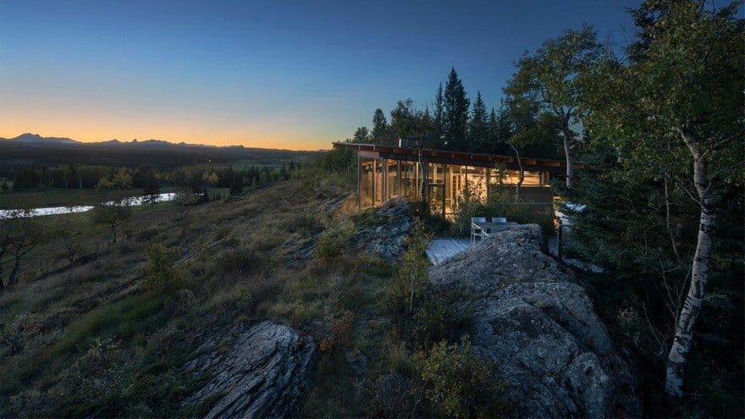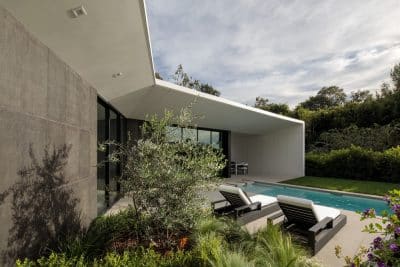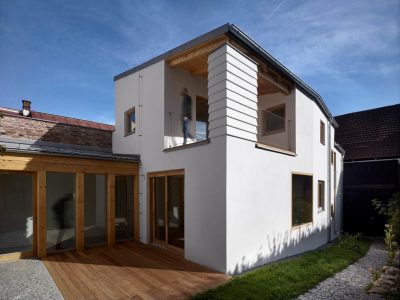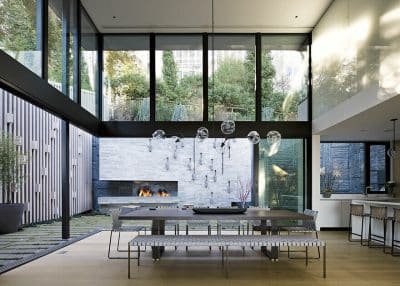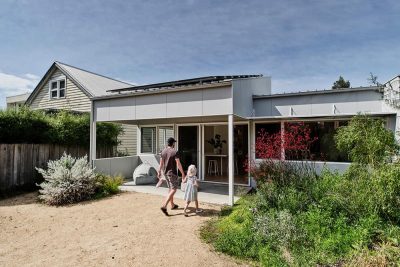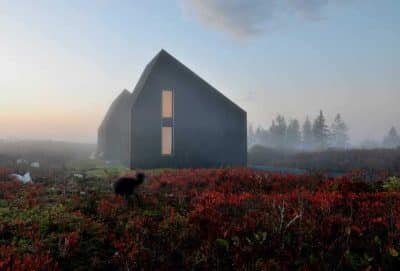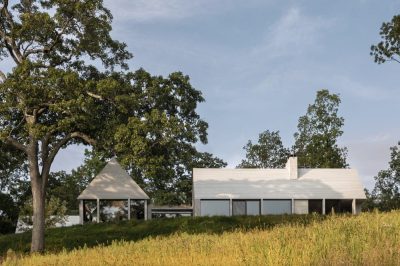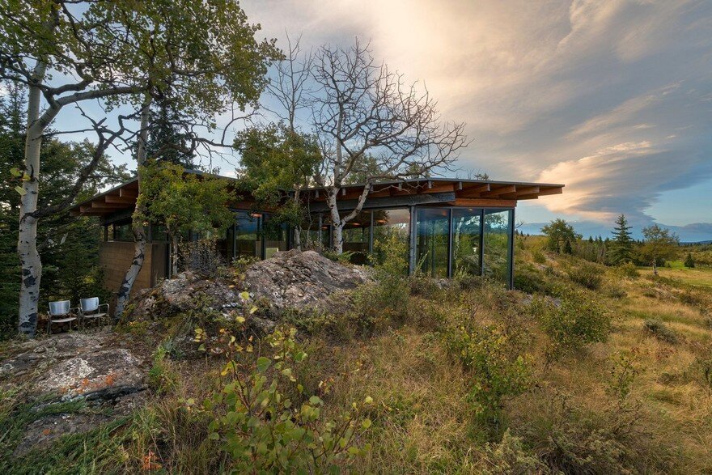
Project: Rock House / One-bedroom Cabin
Architects: Cutler Anderson Architects
Location: Alberta, Canada
Area: 704 square foot
Photography: Bent René Synnevåg
Text by Cutler Anderson Architects
This 800 sq. ft. one-bedroom cabin was nestled between two massive lichen-covered rocks in the rugged landscape of Alberta, Canada. Rock House is located at Carraig Ridge, “A hub of contemporary architecture, set in the foothills of the Canadian Rocky Mountains in southern Alberta.”
The approach is from the rear of the house through a wooden door, cut into a concrete wall. As one enters the cabin, a dramatic view of the rolling Canadian prairie, below, is revealed through floor-to-ceiling windows of thick insulated glass.
The roof is supported by a central steel I-beam which rests on slender steel columns. Because this cabin is about its relationship to the land, each facade has glazing and is carefully cut into the rock. The material palette is board-formed concrete, Douglas Fir and steel.
The Rock House is positioned for a stunning Rocky Mountain panorama. The site balances spectacular distance views with the dense forest and delicate natural rock garden of its immediate surroundings, resulting in a compelling example of living within the landscape, rather than on it.

