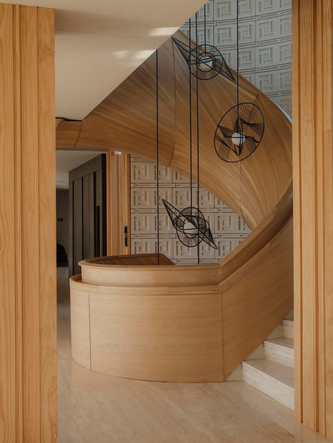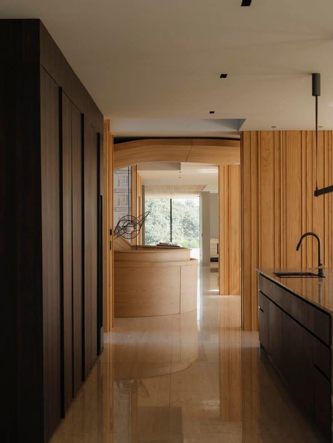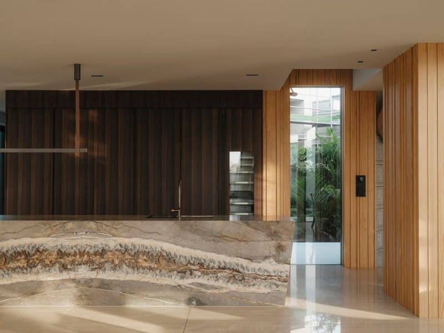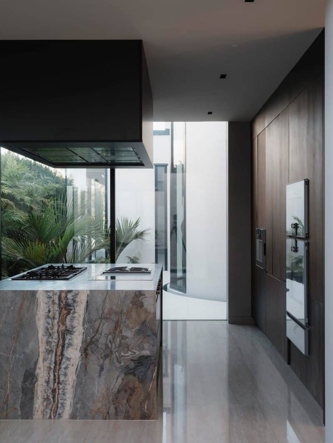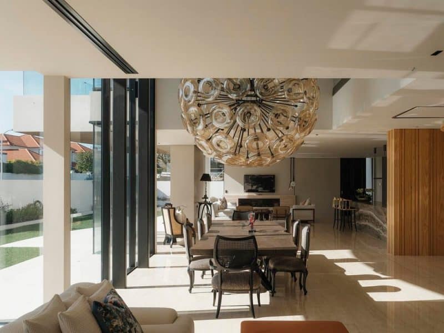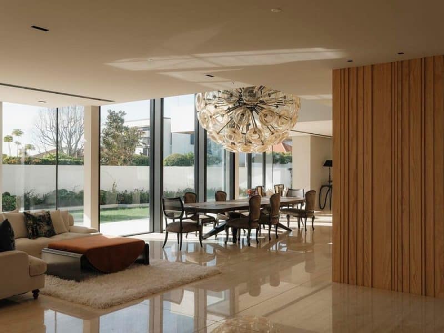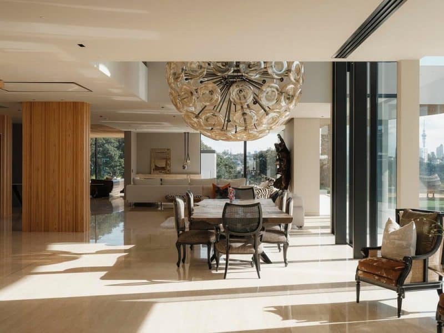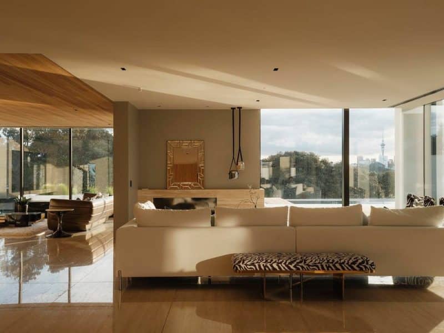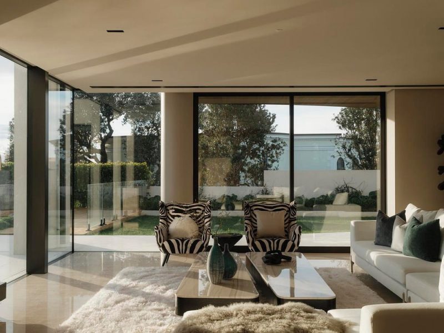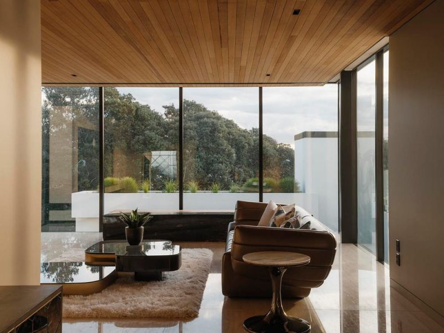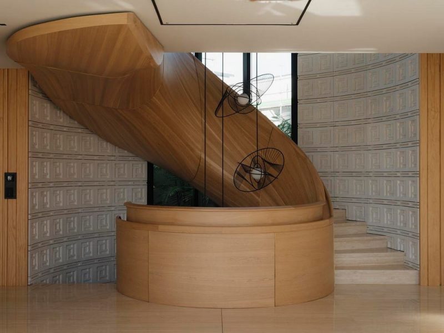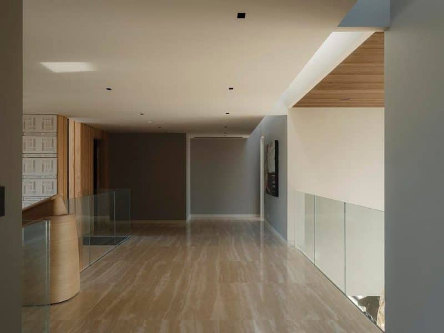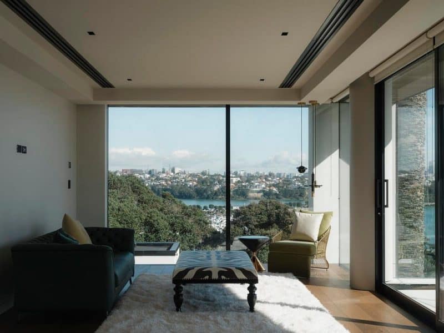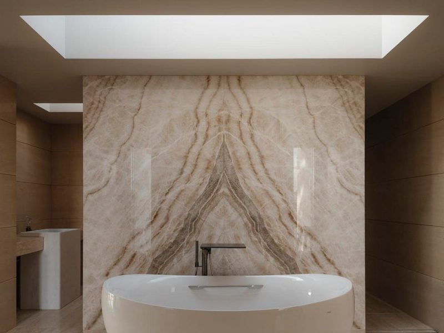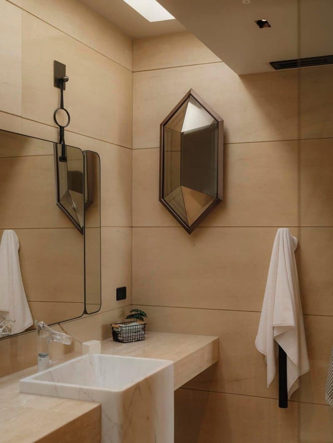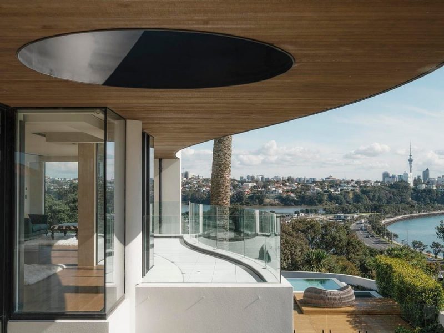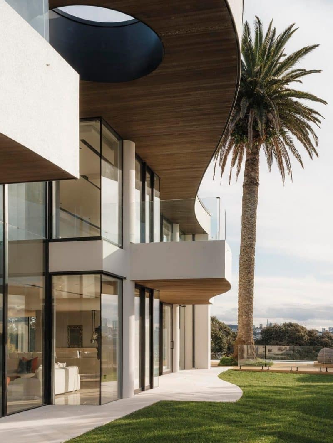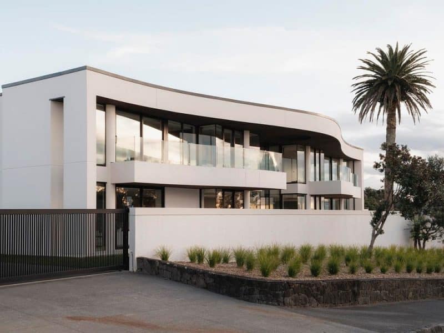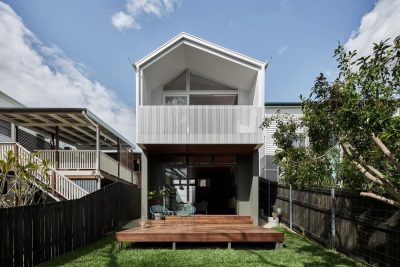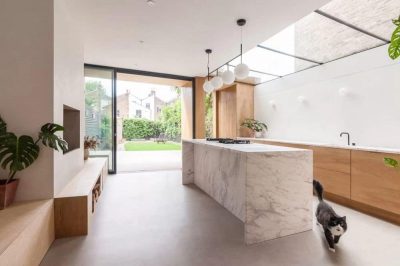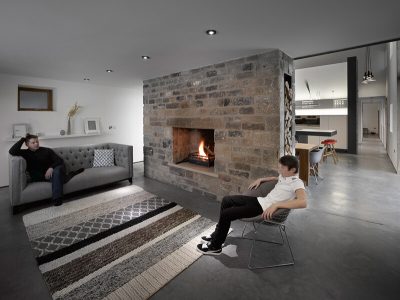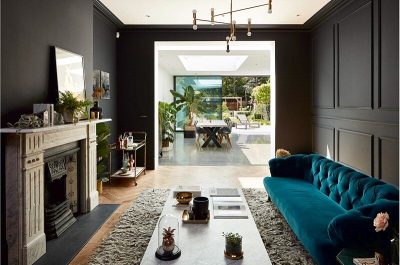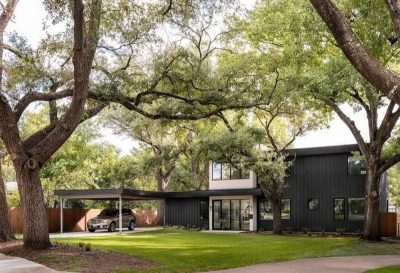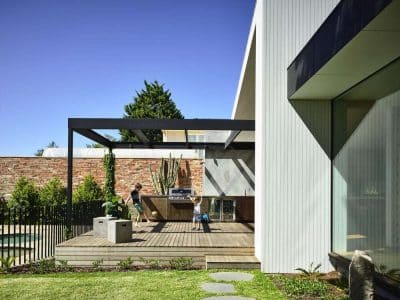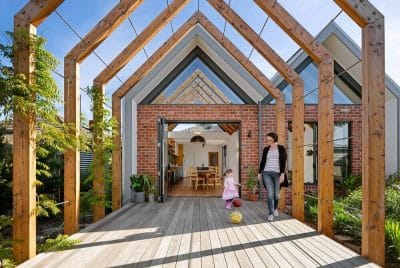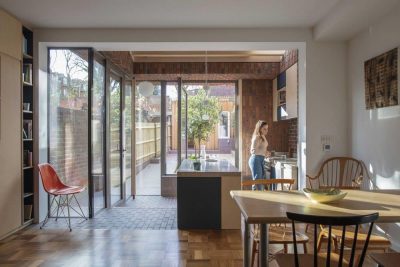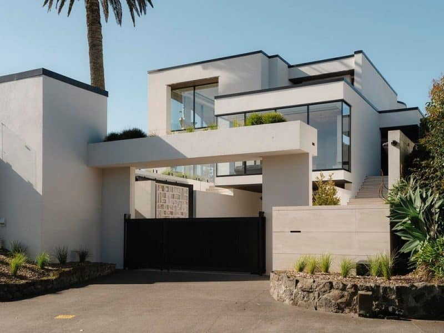
Project: Orakei Residence
Architecture: Young+Richards
Location: Waitematā Harbour, Auckland, New Zealand
Year: 2024
Photo Credits: David Straight
Orakei Residence by Young+Richards rises above Auckland’s Waitematā Harbour as a statement of refined coastal living. Originally designed by architect Ron Sang, the home was transformed into a light-filled sanctuary that balances modern elegance with family comfort. The renovation celebrates nature, craftsmanship, and a seamless connection between interior and exterior spaces.
A Cliffside Sanctuary Above the Harbour
Set high above the Hauraki Gulf, the house embraces sweeping views that shape every aspect of its design. The team at Young+Richards preserved the spirit of the original structure while infusing it with a contemporary sense of luxury. Inspired by the clients’ travels, they selected exquisite marbles and rare natural stones from around the world to give the interior its jewel-like quality.
These rich materials create harmony between light, texture, and reflection. As sunlight shifts throughout the day, surfaces glow with subtle color and warmth. The home’s layout flows horizontally across three levels, guiding the eye outward toward the ocean. Because of this thoughtful design, Orakei Residence feels open yet intimate—a peaceful retreat above the water.
A Celebration of Craftsmanship and Material
Every element in the home was designed with purpose. The architects chose natural stone, marble, and timber to express timeless sophistication. Instead of relying on ornamentation, they allowed the materials to speak for themselves. Clean lines, generous volumes, and sculpted forms create a sense of calm order.
The central stairwell, the project’s focal point, shows the boldness of the design approach. This grand staircase connects all three levels while capturing natural light and creating gentle movement within the space. Its sculptural form becomes the heart of the house, showcasing both engineering precision and artistic intent.
Tailored Interiors and Enduring Elegance
The interior design reflects a balance between opulence and comfort. Each space feels curated yet welcoming. Bespoke furniture and refined detailing give the home a handcrafted quality. Moreover, the palette of soft neutrals and deep marbles adds depth and serenity.
Throughout Orakei Residence, transitions between rooms are fluid. Terraces extend the living areas outward, drawing in sea breezes and views. This thoughtful connection to the environment transforms everyday life into a sensory experience. Despite its luxurious materials, the house remains deeply human in scale—crafted for family living rather than formality.
A Contemporary Icon of Refinement
In the end, Orakei Residence by Young+Richards exemplifies how architecture can combine bold expression with quiet restraint. Through its seamless connection to the harbor, handcrafted finishes, and light-filled spaces, it redefines what coastal modernism can be. The result is a tailored home—sumptuous yet timeless—where nature, design, and life exist in perfect harmony.
