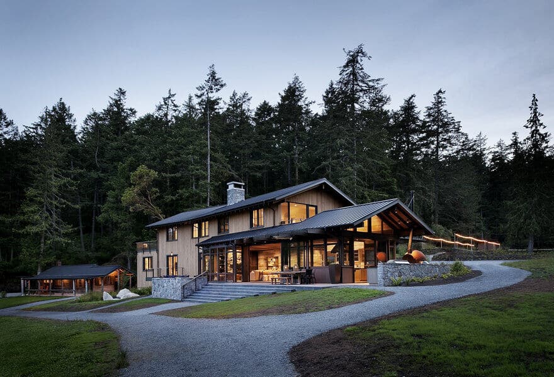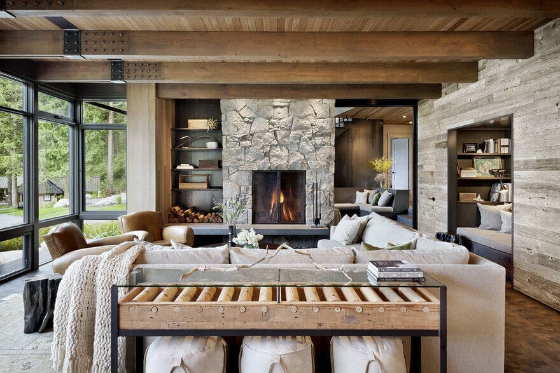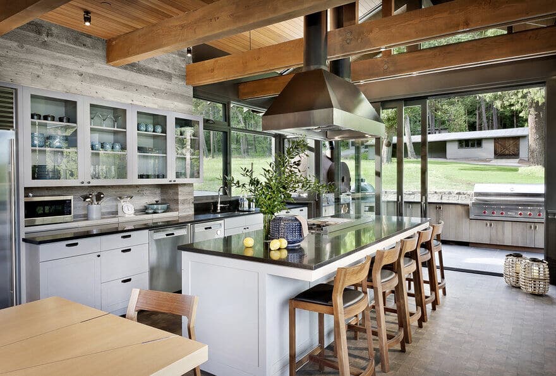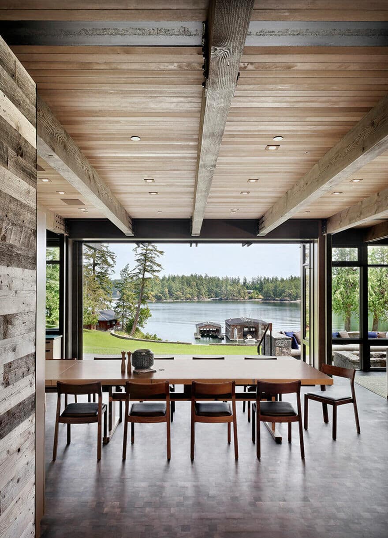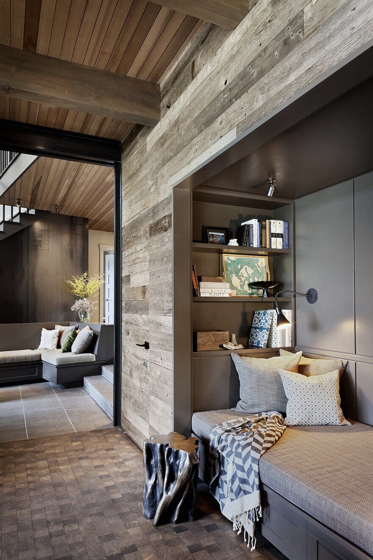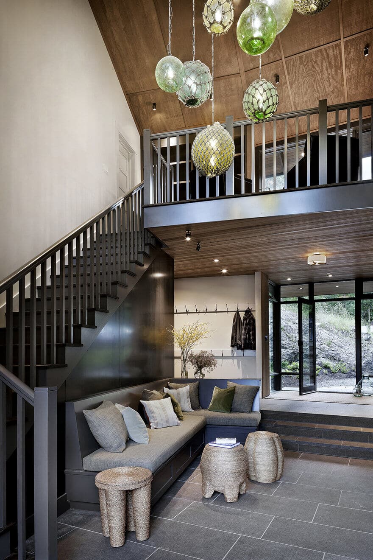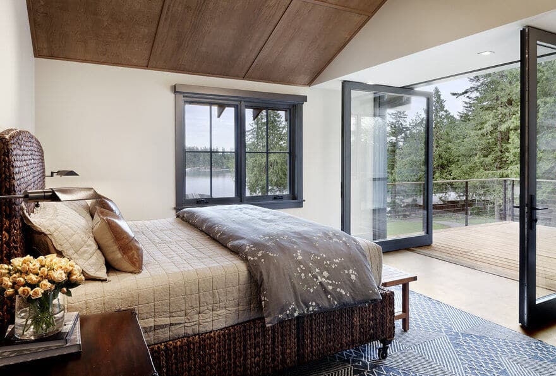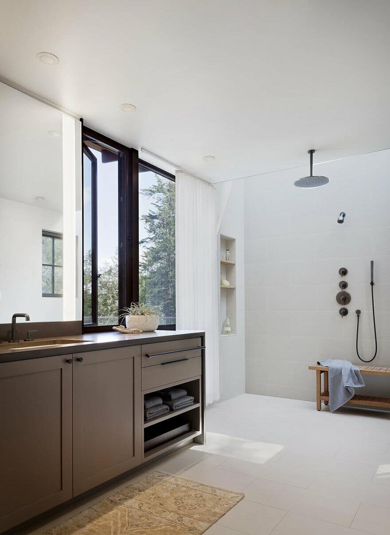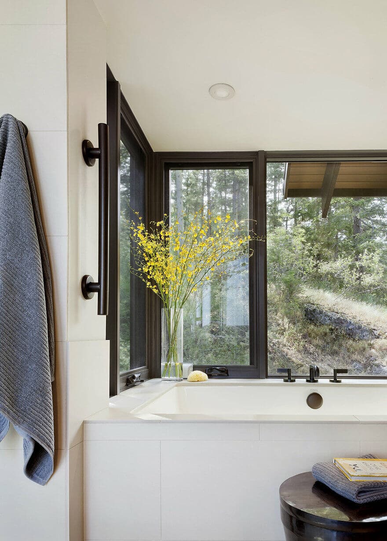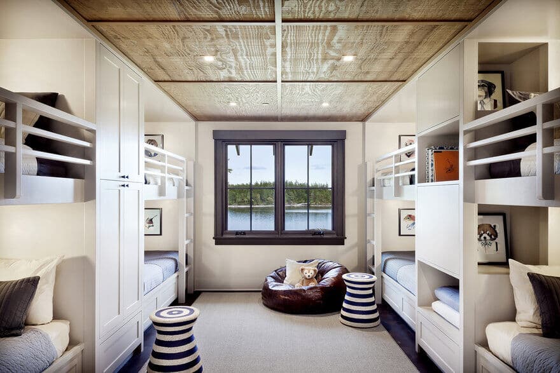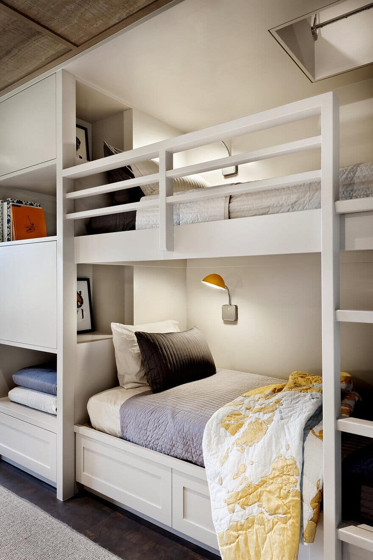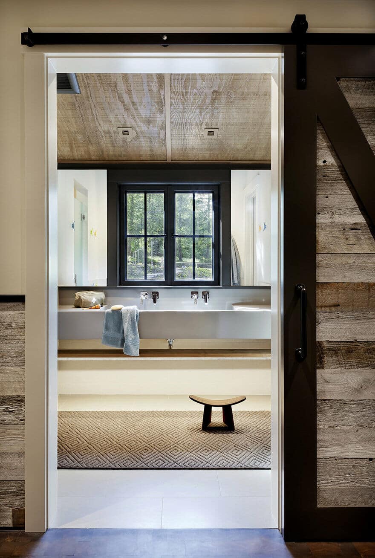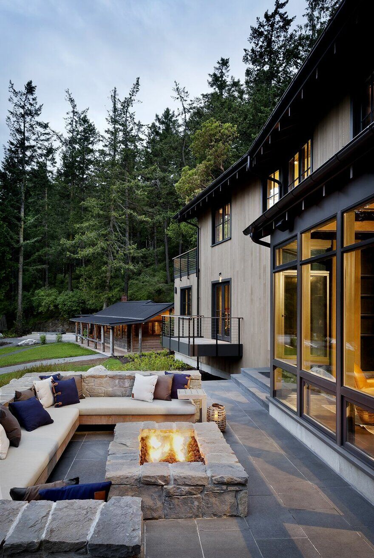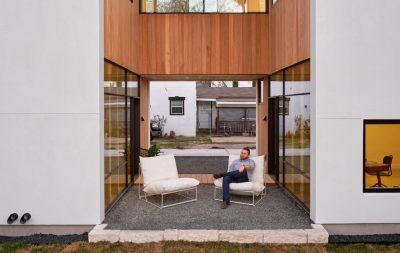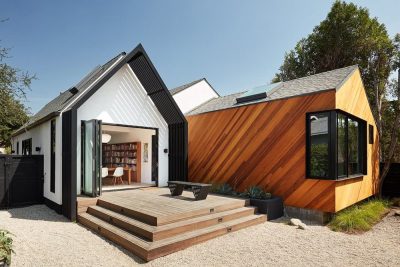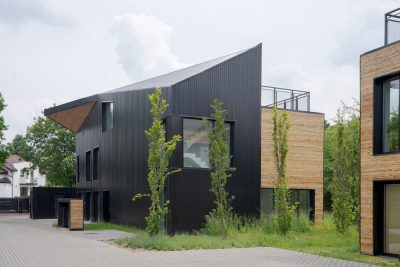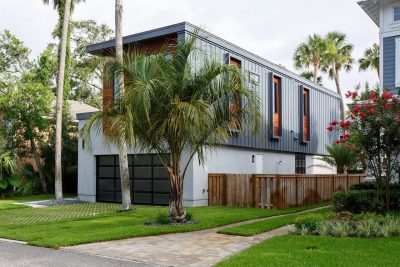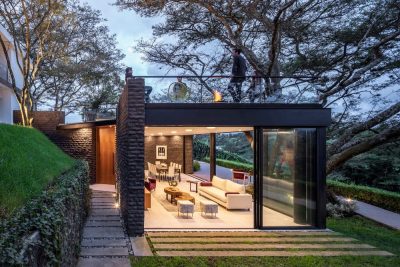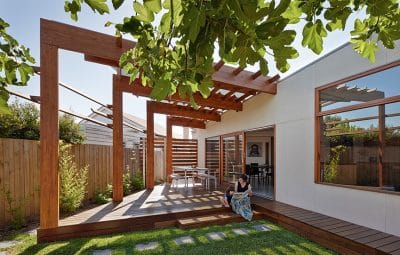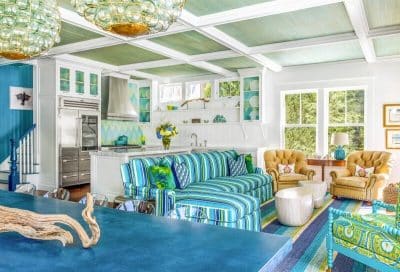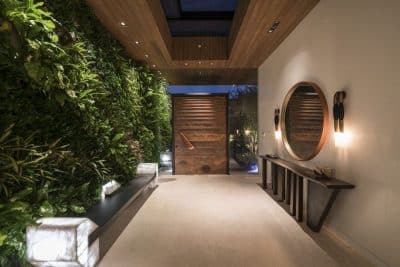Project: Orcas Island Retreat
Architects: DeForest Architects
Project Team: John DeForest, Rosie Donovan, Geoff Briggs, Meredith Kelly
Interior Design: NB Design Group
Project Manager: Alison Kartiganer, Lumberjill
Structural: Swenson Say Faget
Landscape design: Allworth Design
Location: San Juan Islands, Washington
Year 2018
Photography: Tim Bies
A young couple asked DeForest to help create “a place to share with friends, a place for adventure and exploring, being a kid again, cooking together, experiencing nature and being part of something bigger.” The result is a long-term plan for “restoring the soul of the property” including designing this main house, renovating a number of existing cabins, and generally creating a more sustainable landscape and building infrastructure for future generations.
This extended family loves to gather together summer-camp style. Their property has a new main lodge and 10 existing cabins dotted along the coast of one of Washington state’s sublimely beautiful San Juan Islands. While at first the family looked into remodeling the existing main lodge, it had been added onto piecemeal over many years in a way that gave it a strange layout, was structurally unsound, had unhealthy lead paint and asbestos inside, was too large and its proximity to the shore was non-conforming with today’s shoreline regulations.
Six of the cabins had been arranged around a lawn that faced the beach. “The existing main house was plunked right in the middle of the lawn close to the shore and blocked the view from several of the smaller cabins,” project architect Rosie Donovan of DeForest Architects says. “We encouraged the owners to build their new main house away from the shoreline to give all of those cabins a view of the water and a better relationship with each other.” This allowed the team to design a “great lawn” gathering area shared by all seven structures. It also allowed them to remove a creosote bulkhead at the shoreline, regrade the land and beach and install new ‘beach nourishment’ rocks and sand at the shoreline to improve the fish habitat, particularly for salmon.
“The owners wanted generations of family and friends to love this place and to make memories here, so we held a friends and family workshop for the owners and their extended group of friends to get at the heart of what they were looking for,” Donovan says. “Some of the themes that arose from that exercise were relaxation, discovery, family, traditions, exploration, play, connection and peace.”
The new Orcas Island retreat is nestled between the edge of the woods and a rocky outcropping, in a natural saddle about 200 feet back from the shoreline. Now the great lawn is shared by six cabins and the main lodge. Donovan adjusted the footprint to avoid the rocks and to work with the slope. “Stone walls serve to ground the house in the landscape,” she says. Inside, the house has level changes that line up with the terraced landscape around it.
For inspiration, the architect looked to the rustic vernacular of the island and the existing buildings on the site. “The existing simple rustic cabins had their origin in the local farm-and-cabin language of the islands, and their weathered materials mirror the palette of the local stone and plants in the landscape,” Donovan says. “We used a slightly more refined version of that palette for the finishes of the new house, and we used similar building and roof forms.”
The new Orcas Island retreat is a modern rustic home with architecture that’s harmonious with its beautiful site and has some fun surprises inside.

