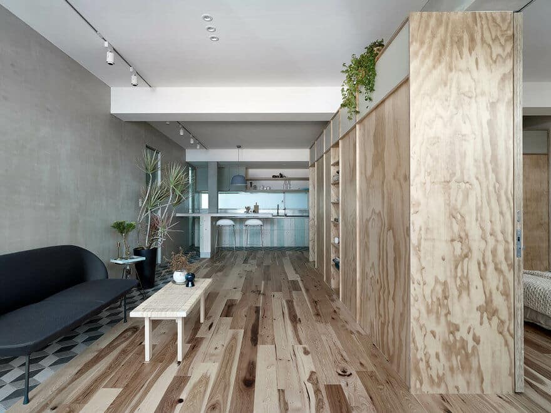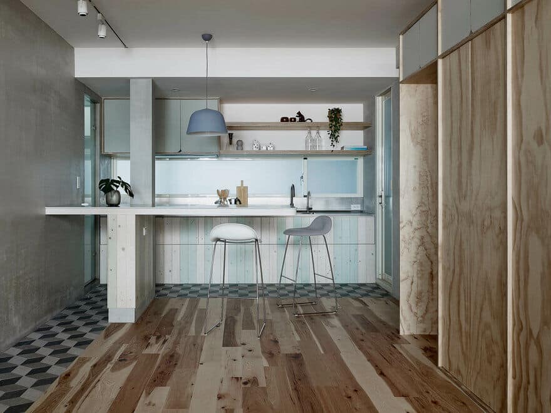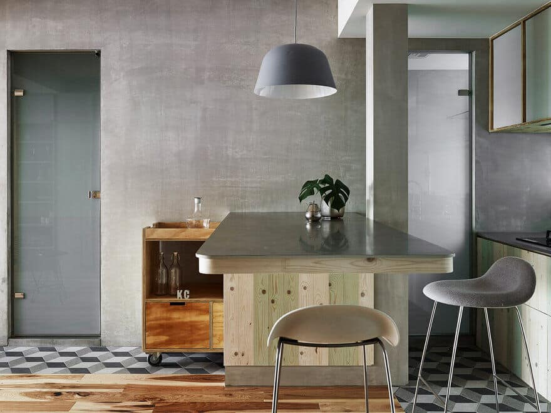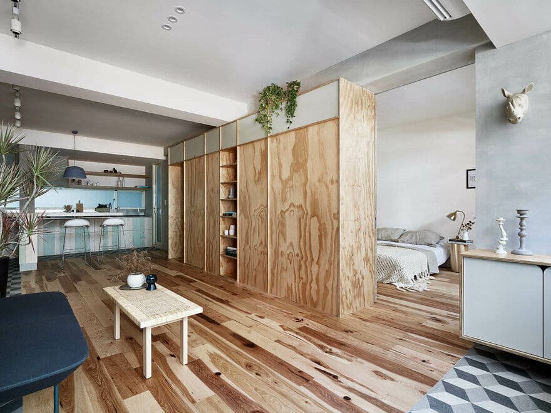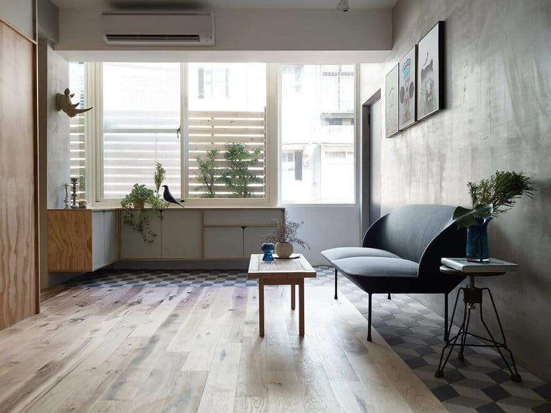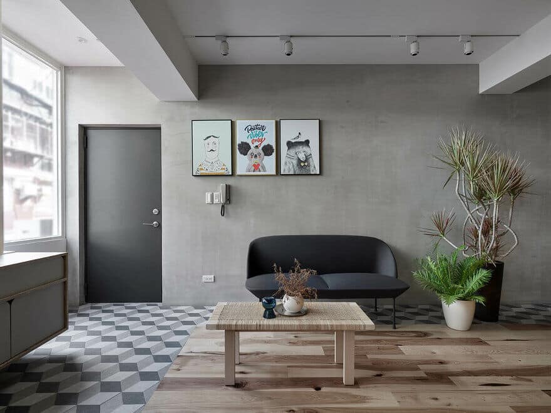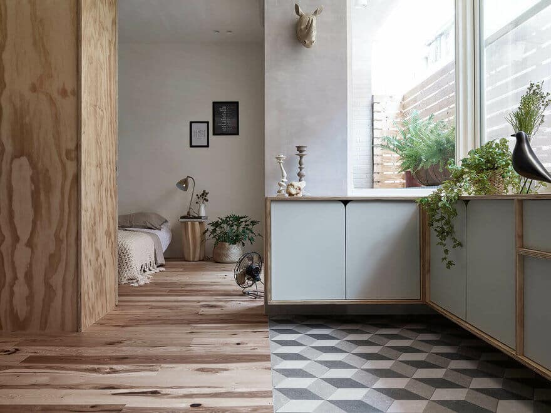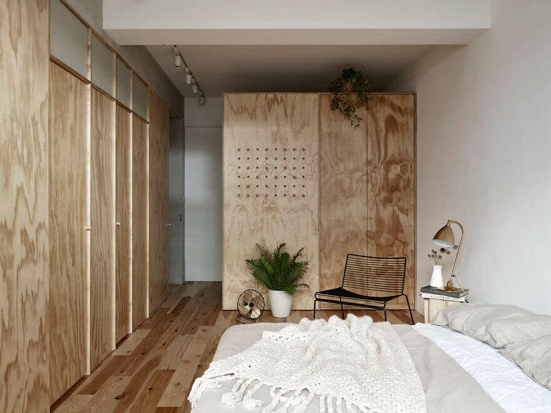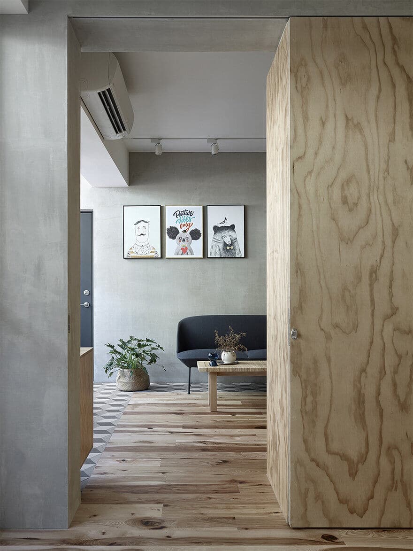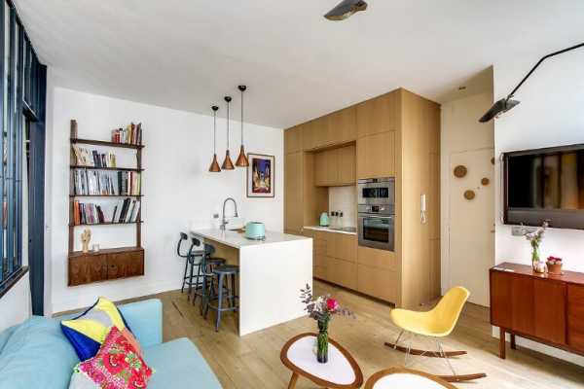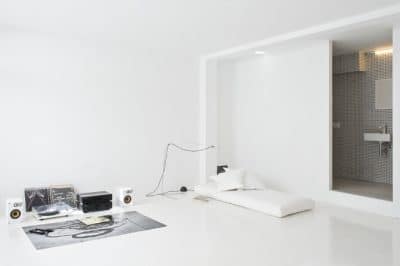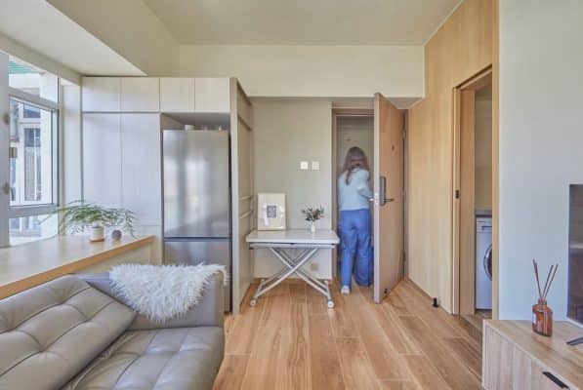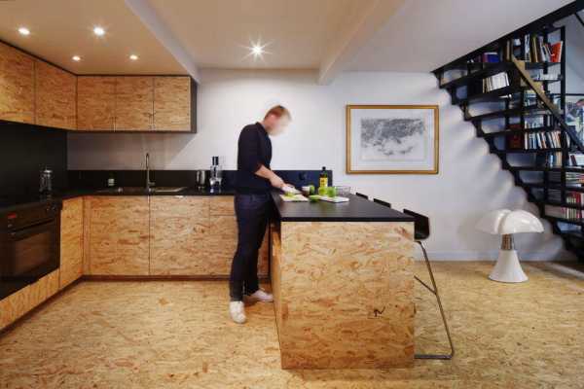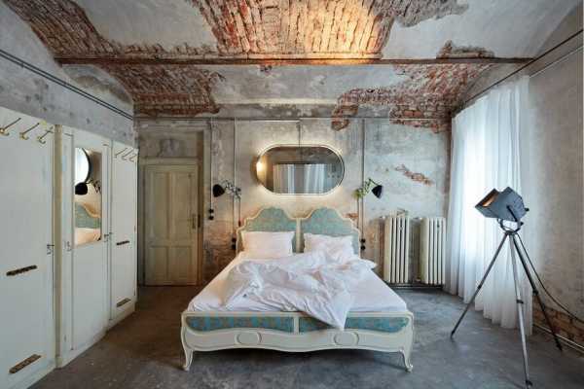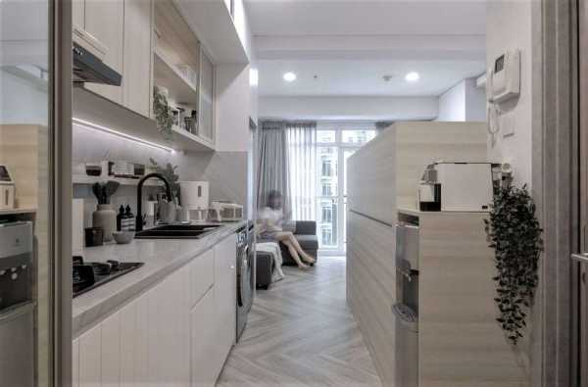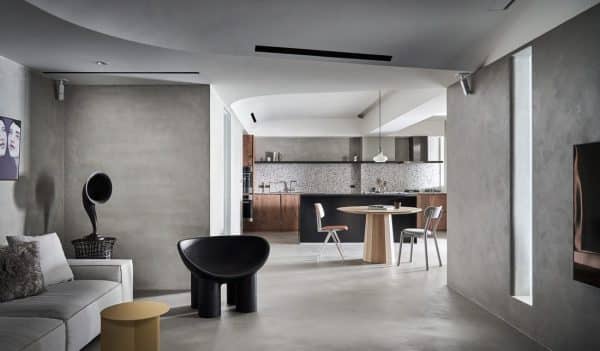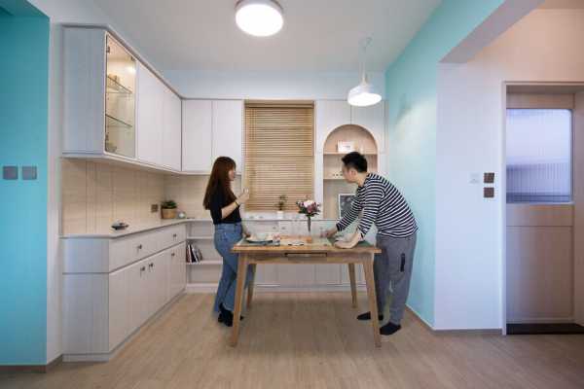Project: Ji Apartment
Designer: KC design studio
Project Leader: Kuan-huan, Liu,Chun-ta, Tsao
Location: Taipei, Taiwan
Area 20mp
Project Year: 2017
Photographer: Hey!Cheese photography
Description by KC Design: The light of the low-floor old Ji apartment comes from the 4-meter lane in the front. The front large window introduces sufficient light, forming the single-axis division of the space.
The double-sided cabinet is arranged to be used in the public space and private space. In the private space, there is also a movable double-sided cabinet. For the present life style of two people, it could be used as a walk-in closet. If there is a new member in the future, it could separate the space into two parts and make a new bedroom. The open kitchen and the movable functional cabinet of the bar will make the space a room with the concept of the open style and form a circle flow in the space.
As for the floor planning, the functions of the materials are applied to meet the space need. The living room, dining room, and bedrooms are mainly the warm wooden floor. The entrance, kitchen and bathroom are paved with the moisture-resistant tiles.
The wood pattern with the natural texture contrasts sharply to the geometrical lines. The cold and warm colors expressed by the two materials both keep the original texture of the materials, creating the harmony between the richness and contrast in the combination of the materials.

