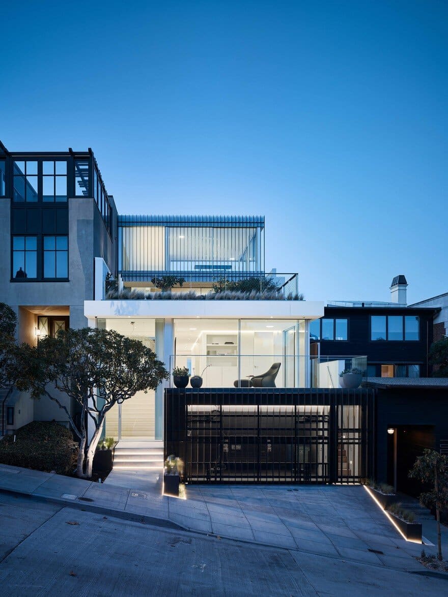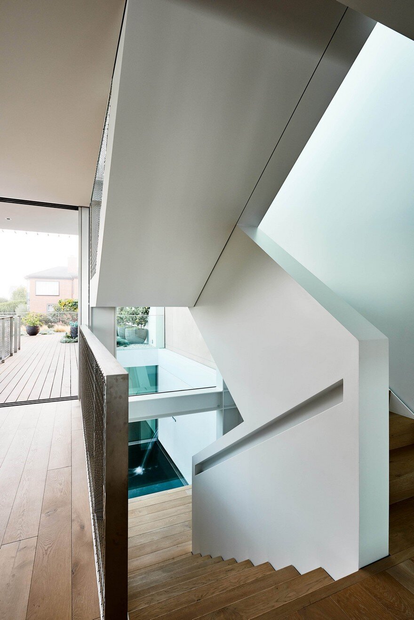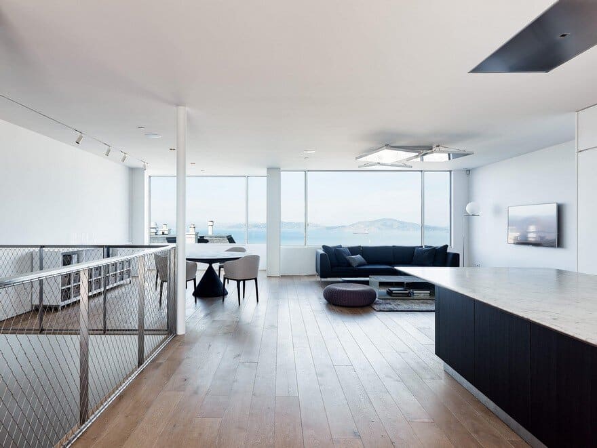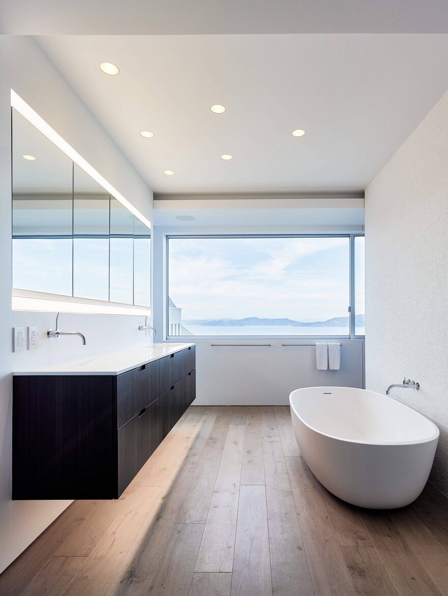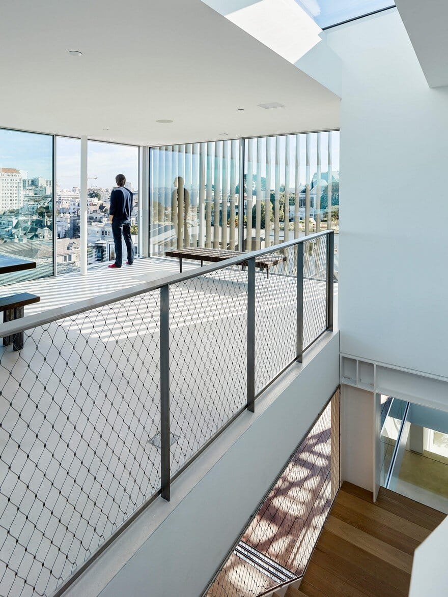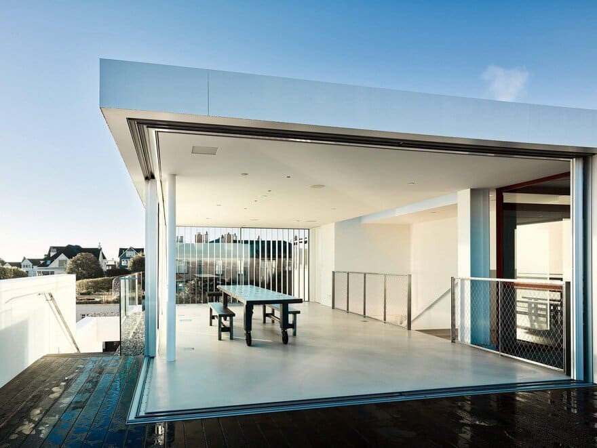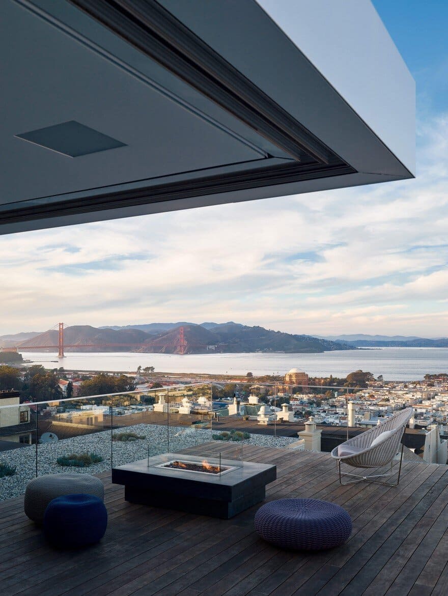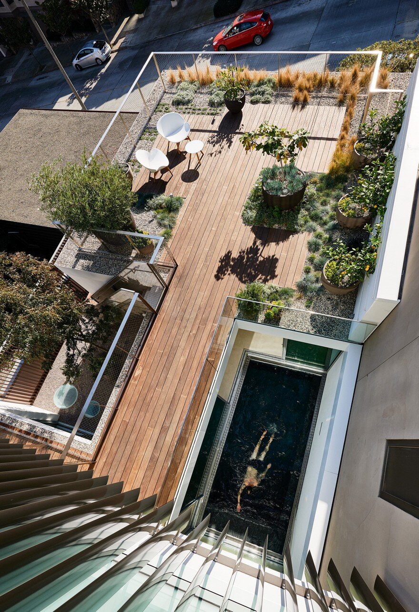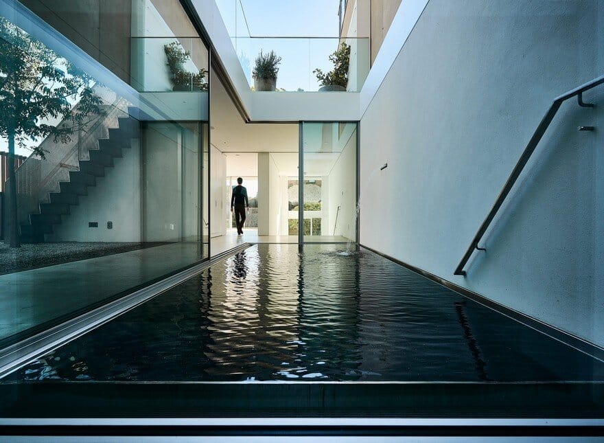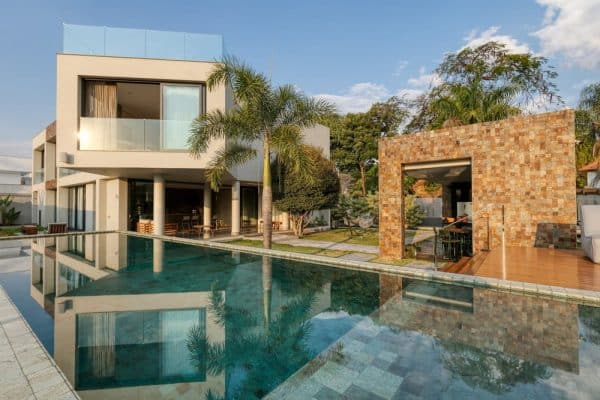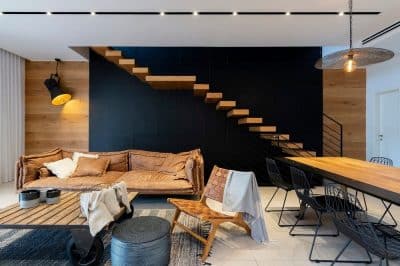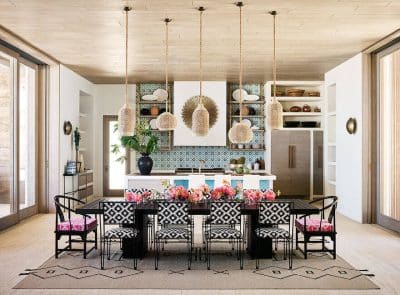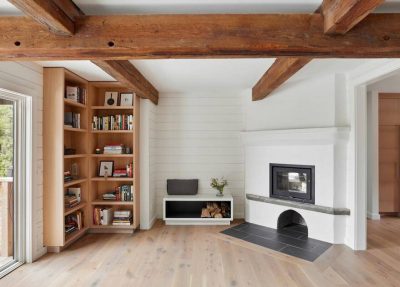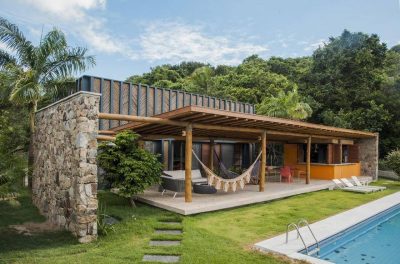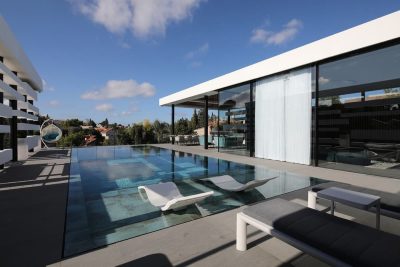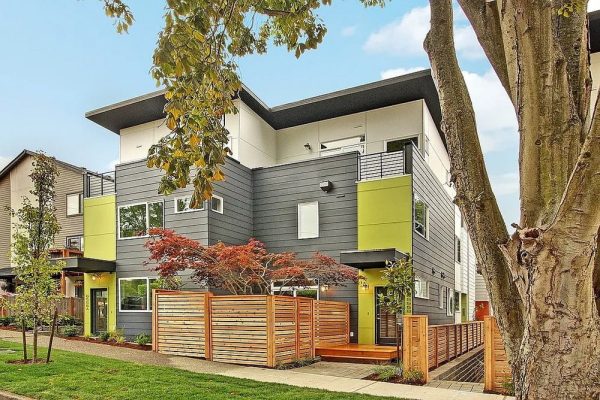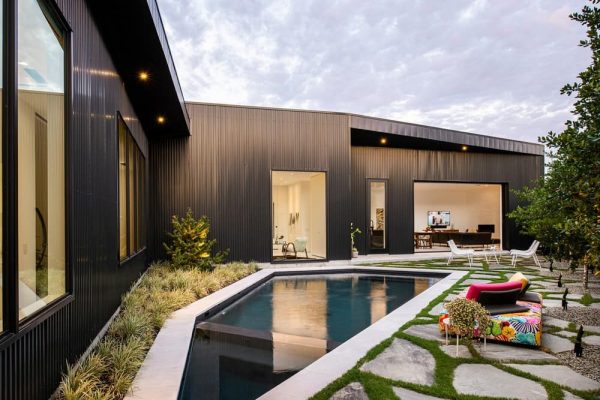Project: Pacific Heights Residence
Architects: Jensen Architects
Project Leads: Mark Jensen, Frank Merritt, Kimberly Cinco, Audrey Harris
Project Team: Ryan Golenberg, Keri Goodlad, Ricardo Gonzalez, Hanya Chen
Location: San Francisco, California, United States
Year 2017
Photographer: Joe Fletcher
Radical Openness
A family wanted an inspired expansion to their urban home. The response is a spatially complex series of interconnected rooms and terraces, offering a new take on home and garden.
New Heights
A tight lot in San Francisco’s Pacific Heights neighborhood seems an unlikely setting for a home replete with gardens. Rather than a conventional yard, Jensen Architects sculpted a weave of shifting volumes and open spaces. At every turn, living spaces blend with dramatic views and intimate courtyards and terraces. Family life flows effortlessly inside and outside throughout the day, “like walking in the clouds,” they say.
Elevated Views
Movement through the Pacific Heights Residence reveals a thoughtful narrative of the space, materials, and people that weave through it. Simply walking through the house creates a new relationship to the city topography and bay views beyond.
The stairs are treated as sculptural elements emphasizing the fluidity between the levels and the views revealed at each landing. A glass elevator allows you to experience this change as you ascend vertically through the house.
The steel-frame of the elevator is painted International Orange, the same color specification as the Golden Gate Bridge. This echo of the iconic structure seen in the distance serves to deepen the house’s ties to its spectacular location.
Thread the Needle
In many ways the design involved solving a three-dimensional puzzle, a push and pull between height limits, open space requirements, neighbor considerations, and the family’s desire for openness and views. Jensen threaded open spaces throughout the house and shifted living spaces to maintain light and views for neighbors. Carefully placed cut-outs over the pool and courtyard open up vertical views through the house. All outdoor levels are connected as well, with exterior staircases from the rooftop garden to the street.
Privacy Behind Glass
Jensen balanced the vocabulary of transparency and interconnectedness with the realistic considerations of privacy and solar heat gain. The shifting volumes create south facing overhangs for shading, and each glass wall has curtains or pocketing shades. Floor-to-ceiling aluminum louvers obscure side views to and from neighboring homes, while allowing for light and direct views. Excavation into the hillside created private living areas on the lowest level and the entry hallway spaces can be partitioned at will with sliding solid pocket doors.
