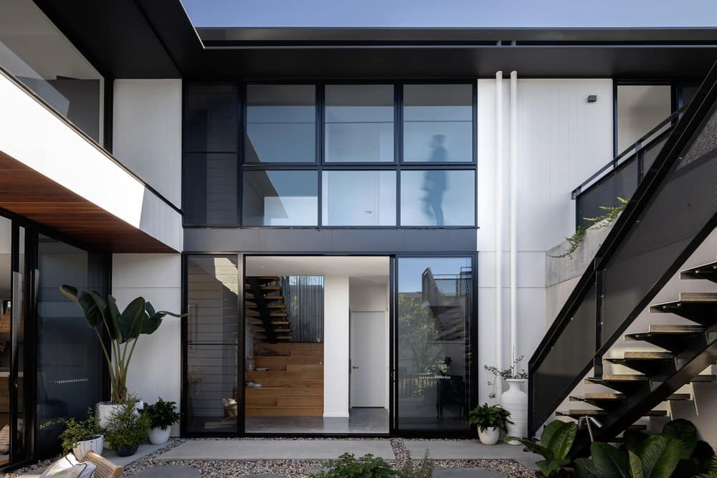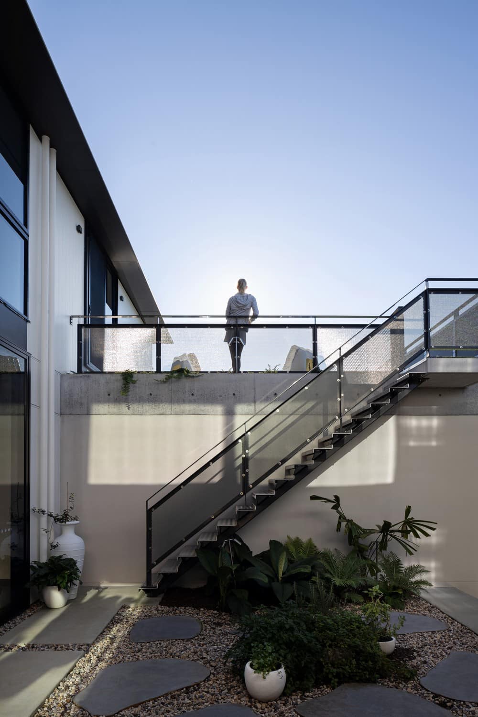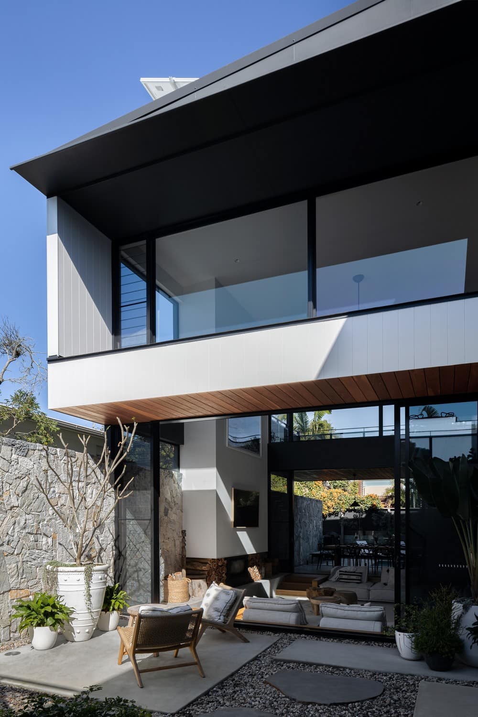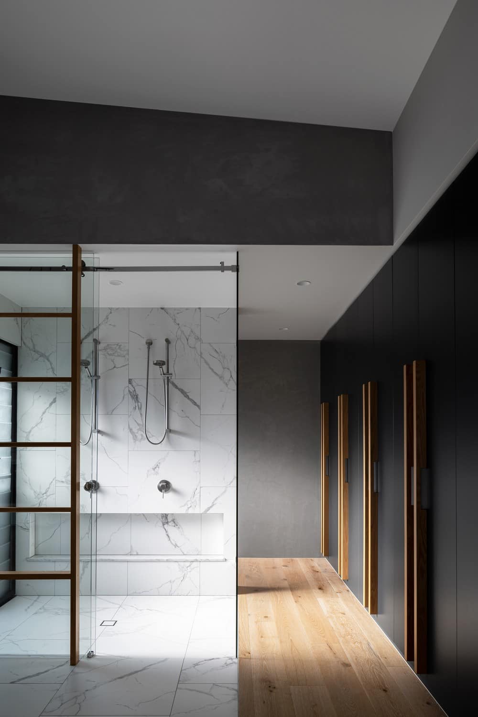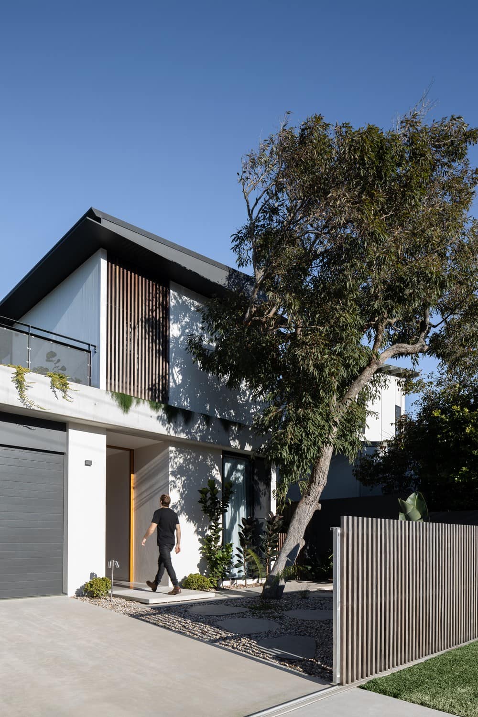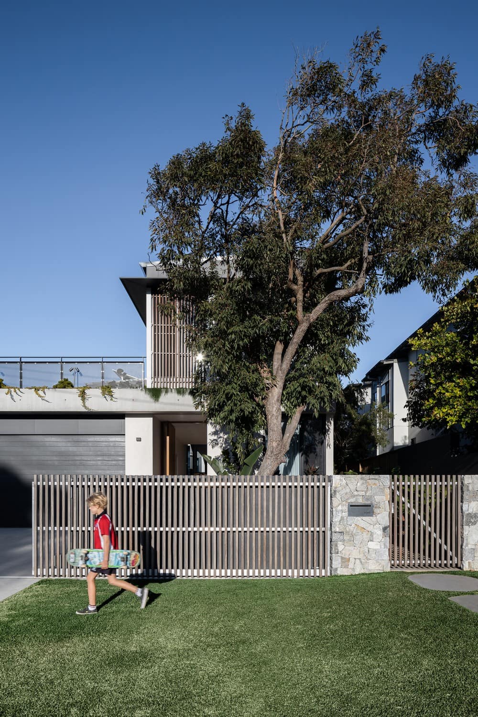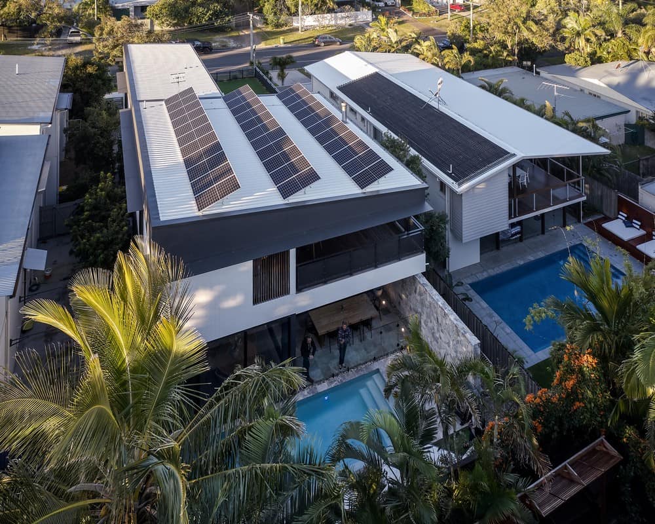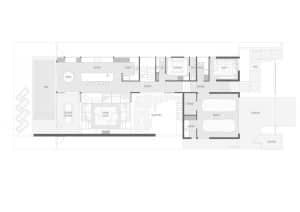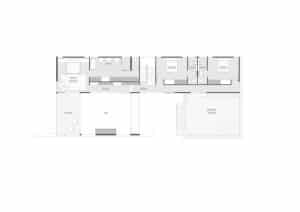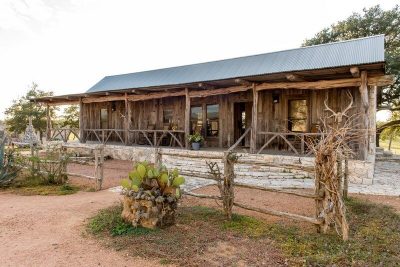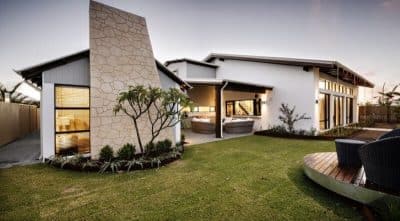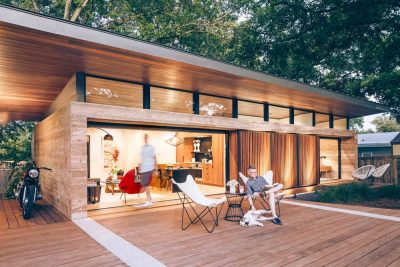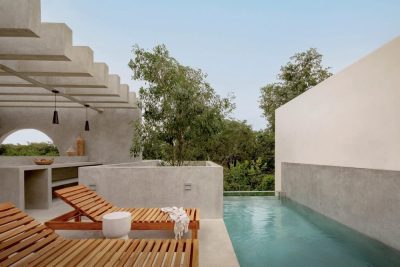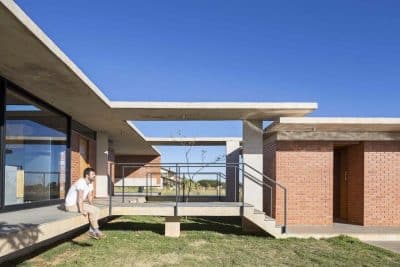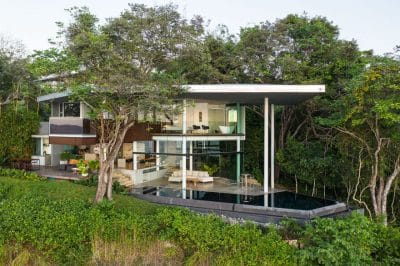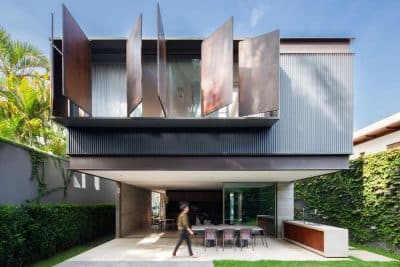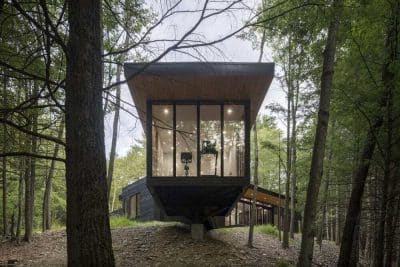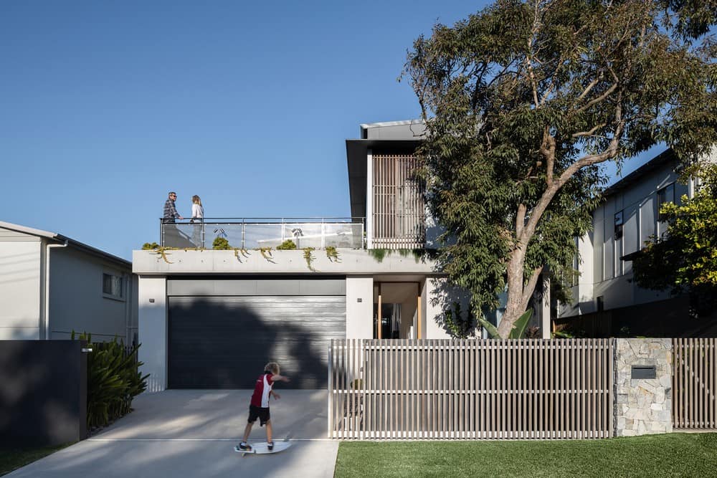
Project Name: Pacific House
Architecture: Gockel Architects
Location: Sunshine Beach, Queensland, Australia
Area: 395 m²
Year: 2019
Photo Credits: Andy Macpherson
Located a short walk from Sunshine Beach, this home is designed for a young family with two children who fully embrace the coastal lifestyle. The brief for this home was to accommodate to the varying and evolving needs of a family beach house whilst thoughtfully responding to the stringent town planning parameters. Additionally, there was a strong desire for the home to passively regulate the internal temperatures.
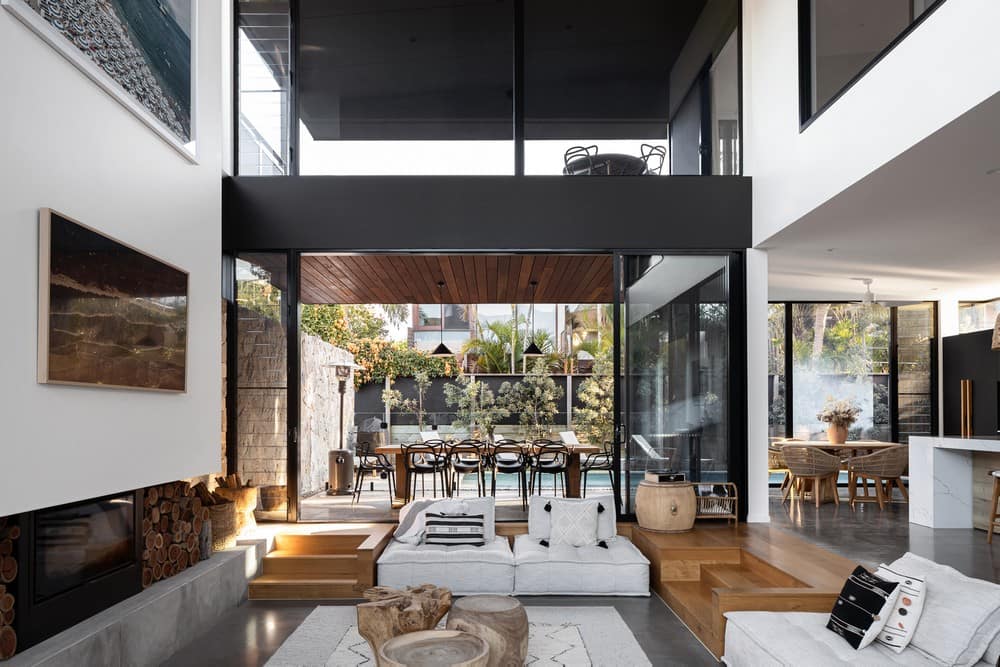
The house is arranged around a central courtyard, that allows natural light and ventilation to penetrate deep into the plan. The ground floor is orientated inwards to create privacy in this urban setting. On the boundary elevations, the glazing is primarily high level to further emphasis this planning approach.
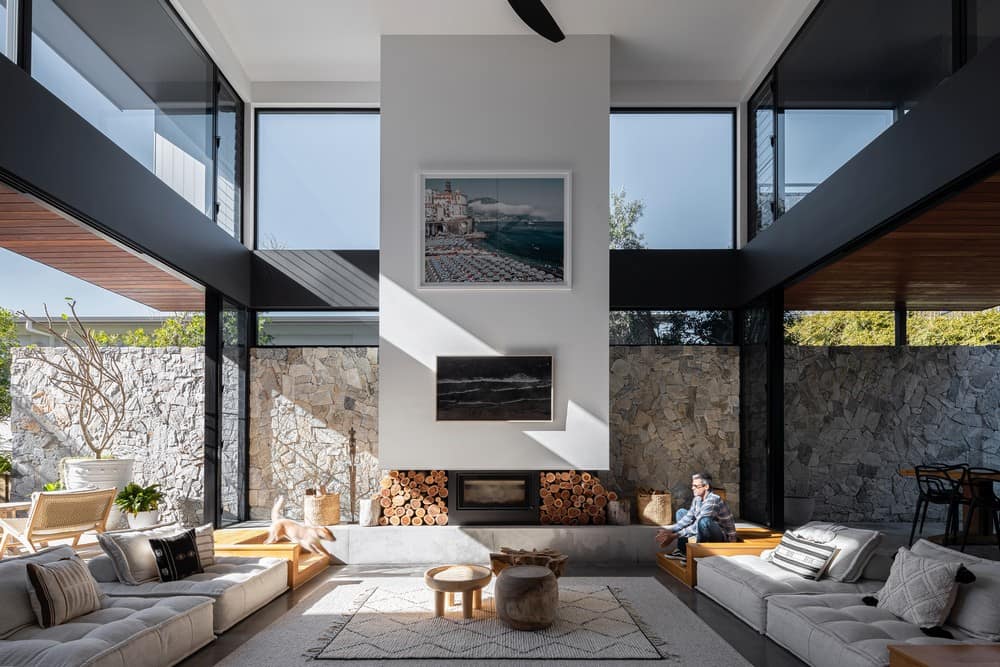
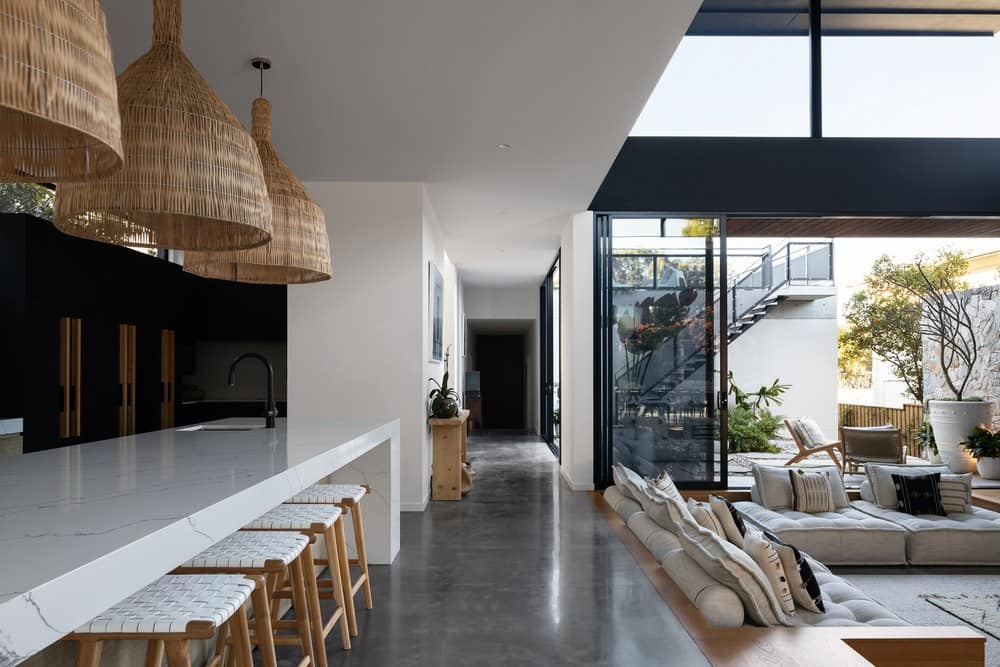
The double height living room with a sunken lounge is the heart of the home. This room has the qualities of both an indoor & outdoor space and is flexible in its functionality. Full height glazing opens to the courtyard on one side and the outdoor dining & back yard on the other blurring the lines between inside & out. The free form natural stone wall accentuates these qualities extending beyond the room in both directions. The upper floor is split into two wings at the stairs. One end is a dedicated area for the children. The other end accommodates an expansive master suite with ocean views.
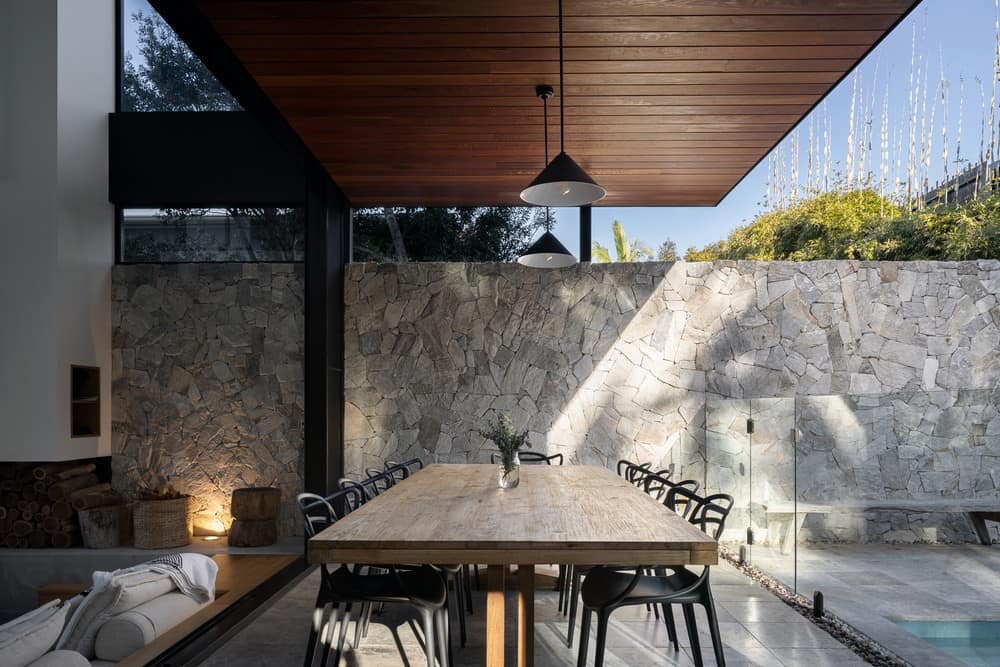
The material palette is a careful mix of bold, solid elements offset by lighter & warmer materials. These materials consist of burnished concrete floors, expressed off form concrete, whitewashed oak timbers, integrated soft furnishings, and free form natural stone. The harsh coastal environment and desire for low maintenance were also influential factors in material selections.
The aesthetic of the home leans towards modernist architectural principles with clean lines, self-finishing materials, and abundant use of glazing. This is thoughtfully balanced with existing trees complemented with the planting of additional native species.
